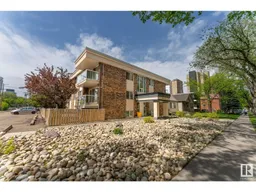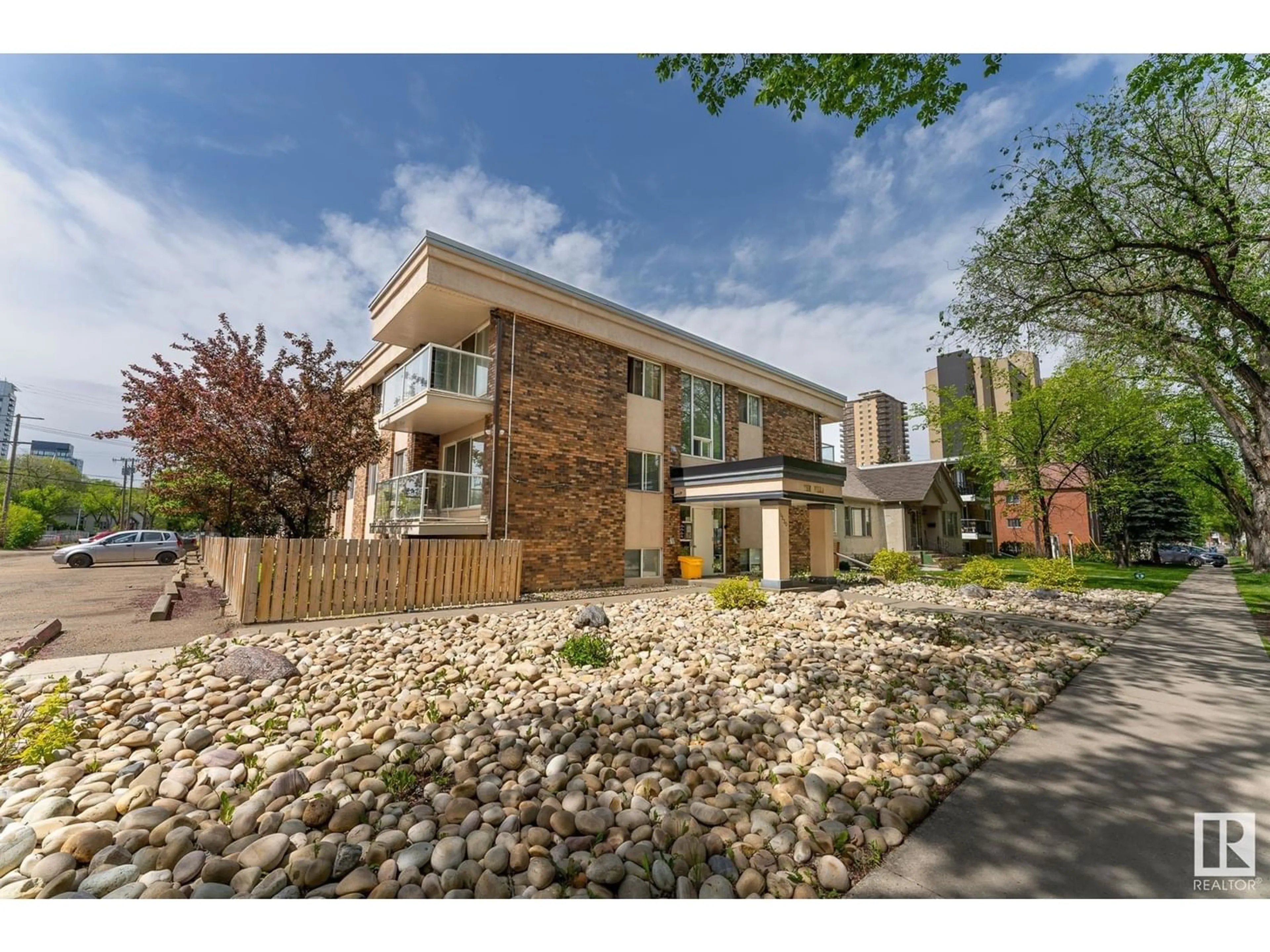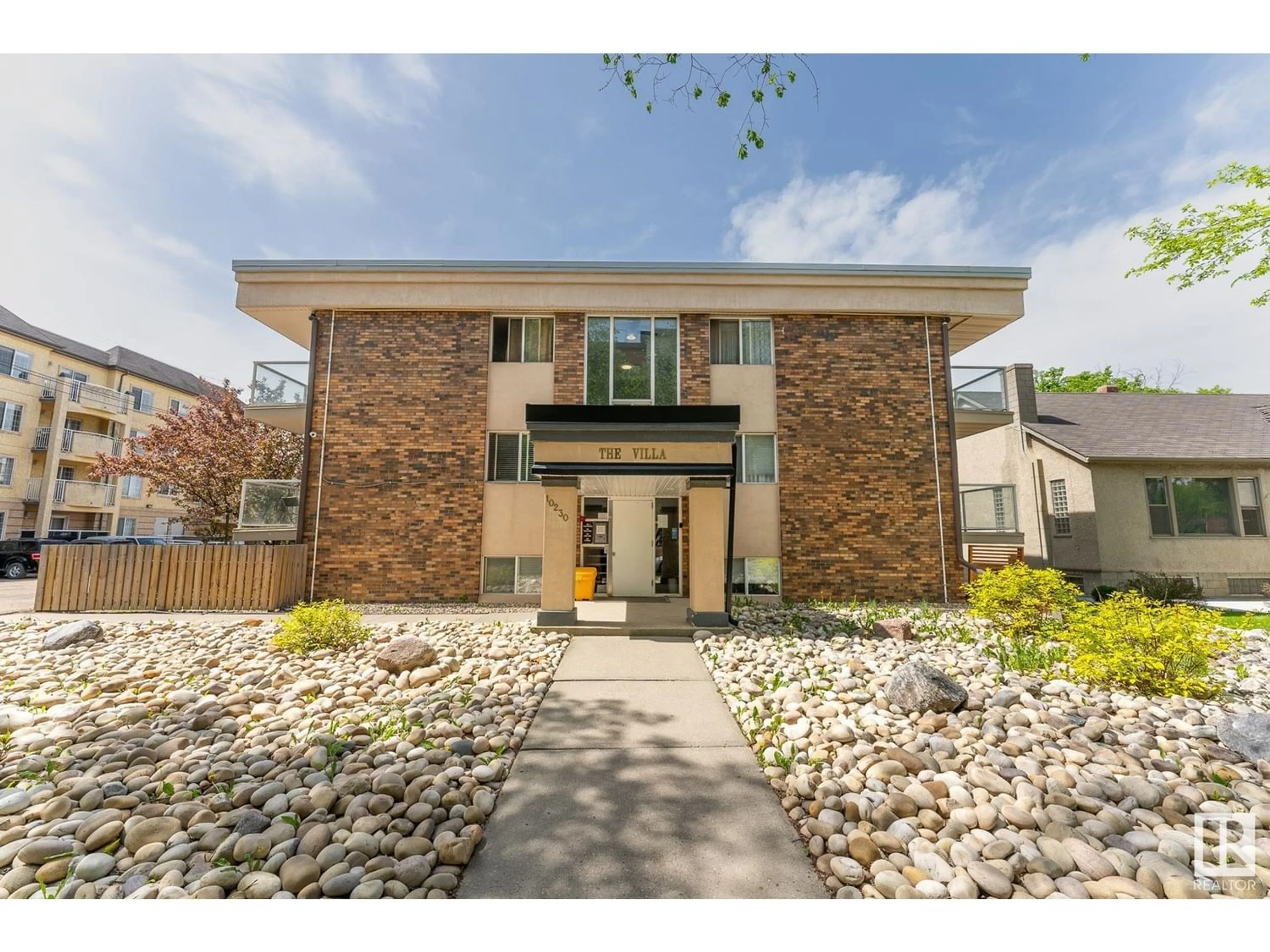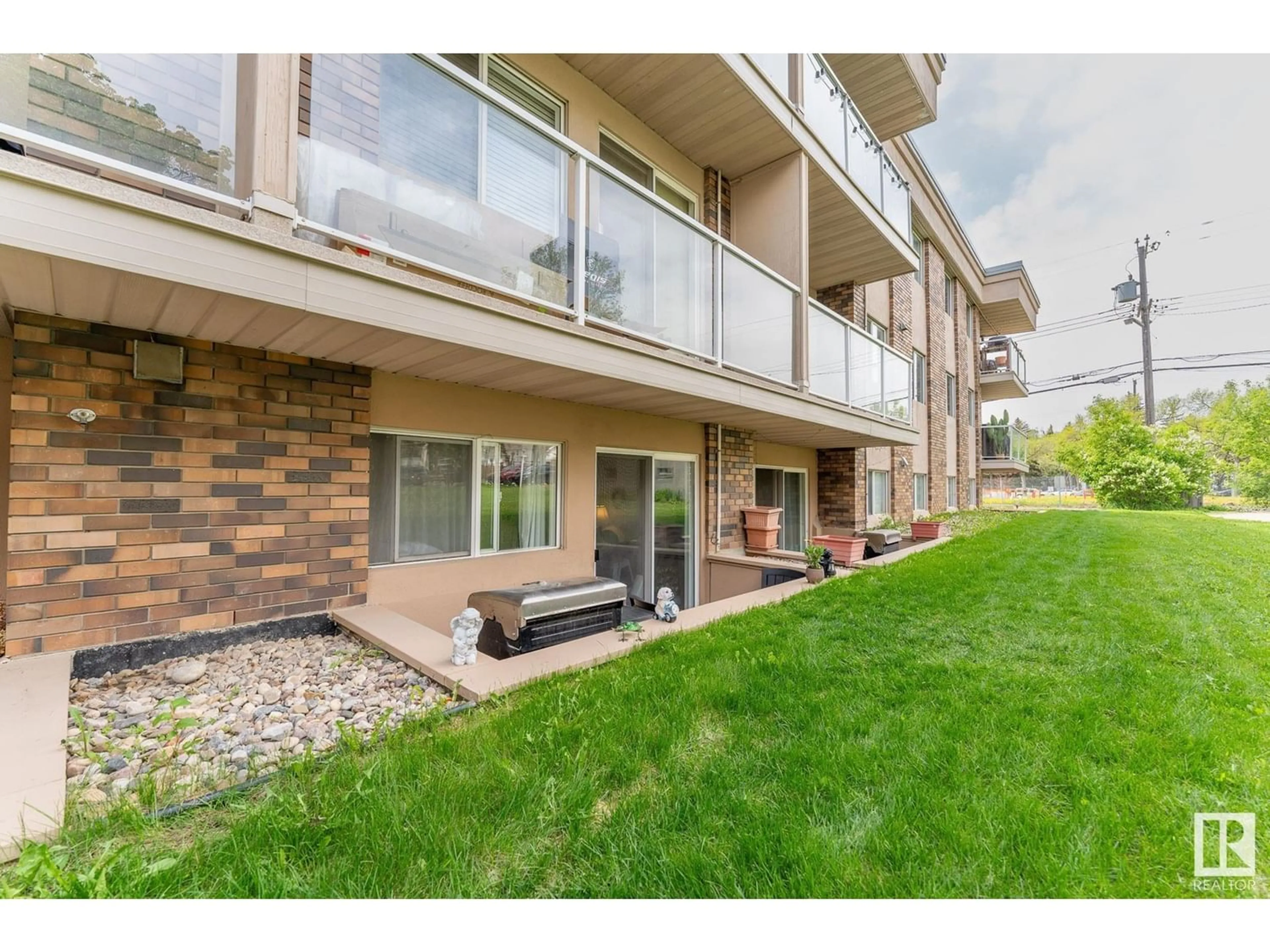#105 10230 120 ST NW NW, Edmonton, Alberta T5K2A3
Contact us about this property
Highlights
Estimated ValueThis is the price Wahi expects this property to sell for.
The calculation is powered by our Instant Home Value Estimate, which uses current market and property price trends to estimate your home’s value with a 90% accuracy rate.Not available
Price/Sqft$359/sqft
Days On Market58 days
Est. Mortgage$537/mth
Maintenance fees$325/mth
Tax Amount ()-
Description
Step into the heart of Edmonton's vibrant downtown scene with this charming Oliver apartment. Perfect for first-time homebuyers, and huge investment potential, this bottom-floor property offers the ultimate blend of urban convenience and comfort. Nestled just steps away from the serene Edmonton River Valley and the bustling Oliver/Whkwntwin Square, this location is a dream come true for those seeking both natural beauty and city living. Whip up your favorite meals in style with the sleek chef's kitchen, equipped with modern appliances and ample countertop space. It's the perfect place to showcase your culinary talents or entertain guests with ease. Featuring a comfortable bedroom and In-suite laundry for your convenience. With an affordable price tag and low maintenance requirements, this apartment offers a hassle-free homeownership experience, perfect for those starting their real estate journey. Don't miss out on the opportunity to own a piece of downtown Edmonton's charm. (id:39198)
Property Details
Interior
Features
Main level Floor
Kitchen
3.44 m x 2.42 mPrimary Bedroom
2.3 m x 2.65 mLiving room
3.09 m x 3.39 mCondo Details
Inclusions
Property History
 21
21


