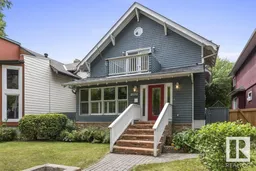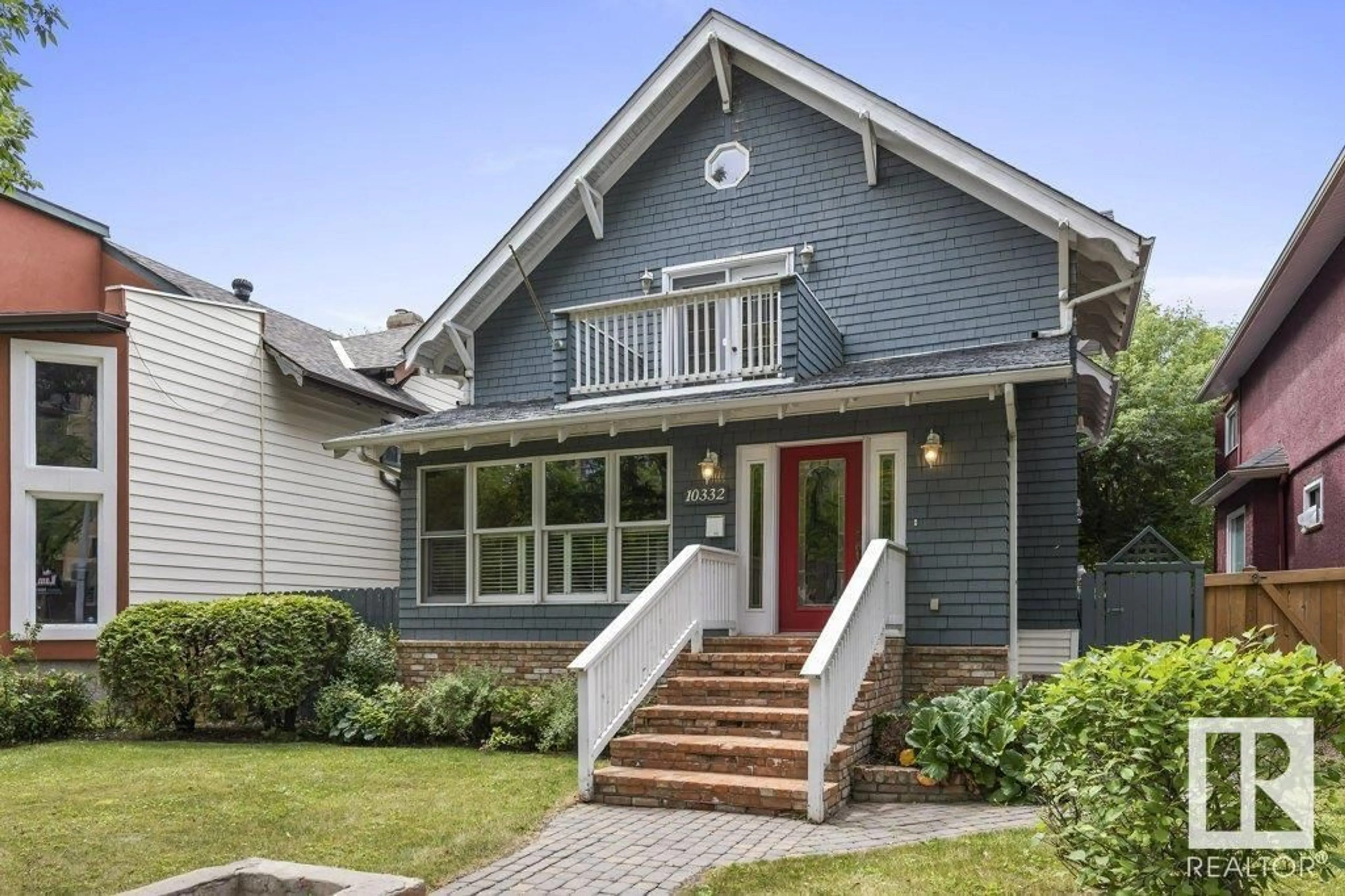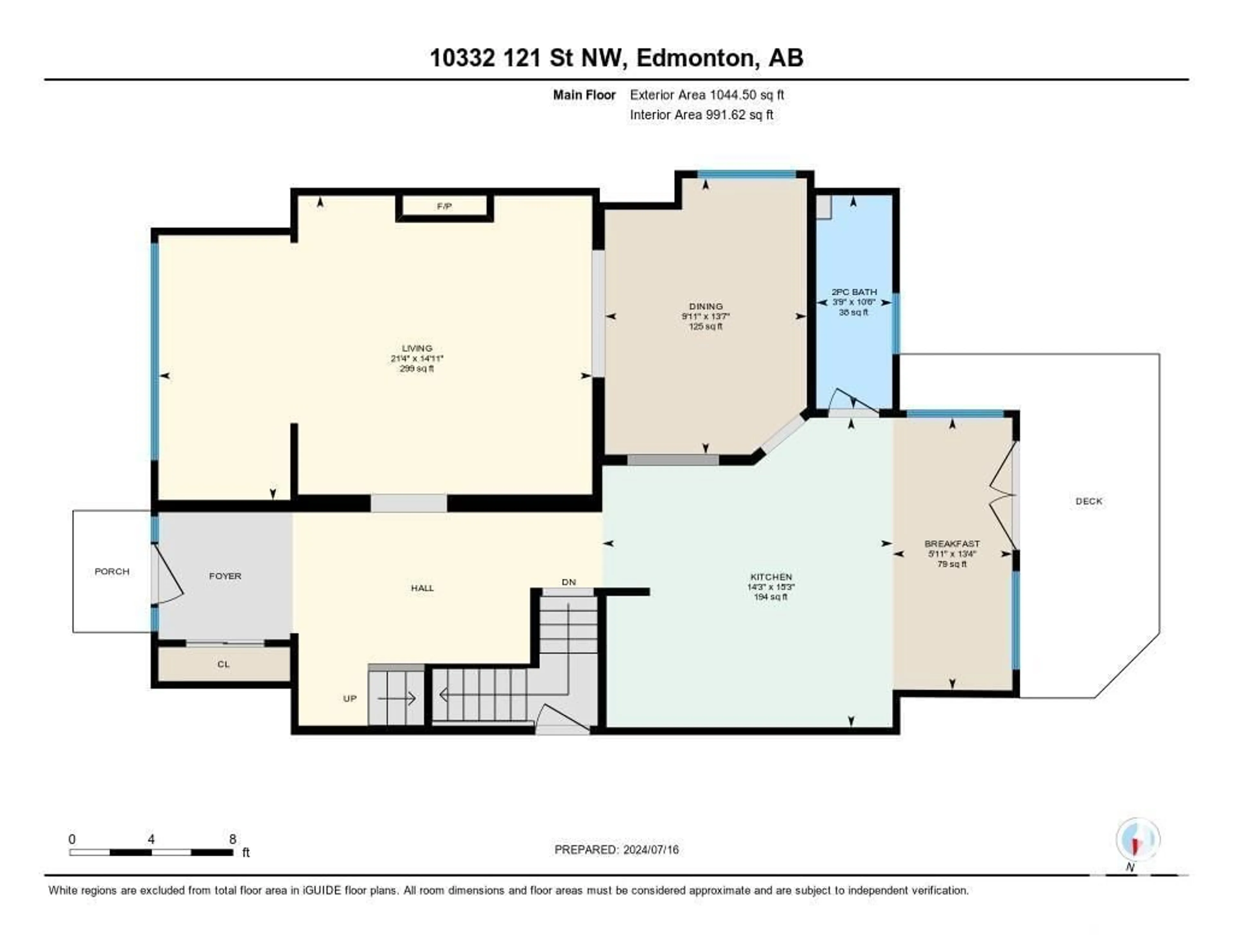10332 121 ST NW, Edmonton, Alberta T5N1K8
Contact us about this property
Highlights
Estimated ValueThis is the price Wahi expects this property to sell for.
The calculation is powered by our Instant Home Value Estimate, which uses current market and property price trends to estimate your home’s value with a 90% accuracy rate.Not available
Price/Sqft$351/sqft
Days On Market14 days
Est. Mortgage$2,791/mth
Tax Amount ()-
Description
Location, Location, Location! Just steps away from the Brewery District and the Edmonton River Valley, this property is situated on a mature street in the heart of Oliver. Enjoy the best of urban living in this ideal setting for a home-based or specialized business. This 1850 sq ft, two-story home has undergone substantial renovations over the past 30 years, including a new foundation. Full of character, it features original hardwood floors, 3 spacious bedrooms, 2.5 bathrooms, and a recently renovated kitchen with granite countertops and stainless steel appliances. The fully finished basement, with a separate entrance, is perfect for an at-home business. Additional features include a new heated 23x23 garage, a rear parking pad, and central A/C. The location is just half a block from Paul Kane Park and Stony Plain Road (and the future LRT Valley Line West). The property is zoned DC1, allowing for a wide variety of potential redevelopment uses including residential, commercial and retail options. (id:39198)
Property Details
Interior
Features
Lower level Floor
Den
4.04 m x 3.29 mRecreation room
7.83 m x 4.29 mMud room
3.65 m x 3.23 mUtility room
4.09 m x 3.68 mProperty History
 51
51

