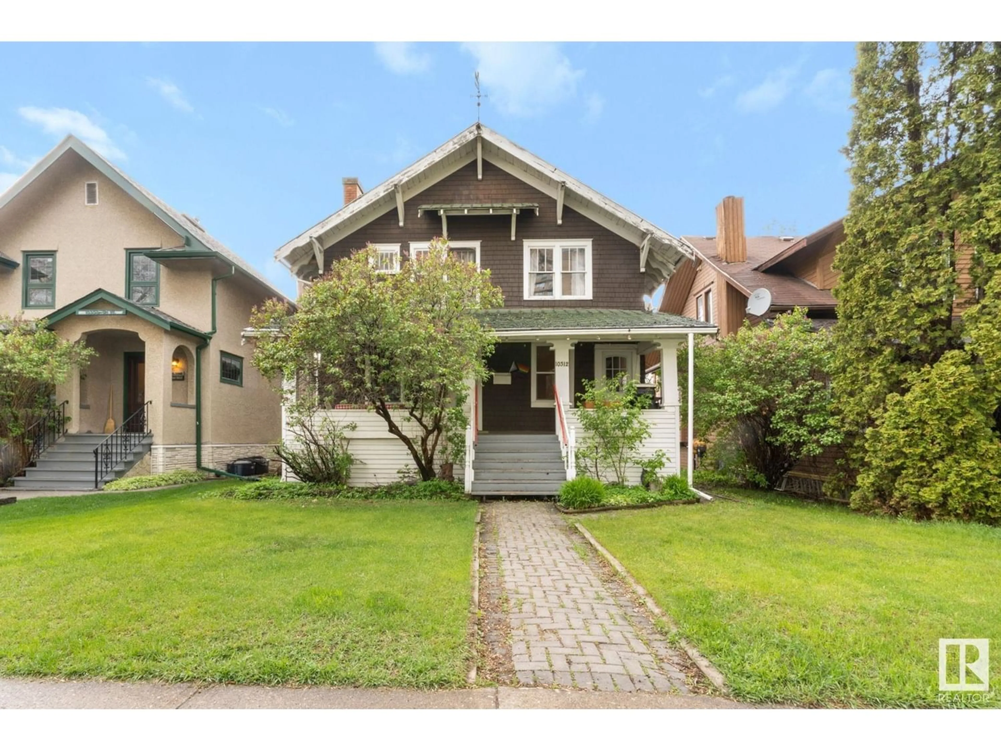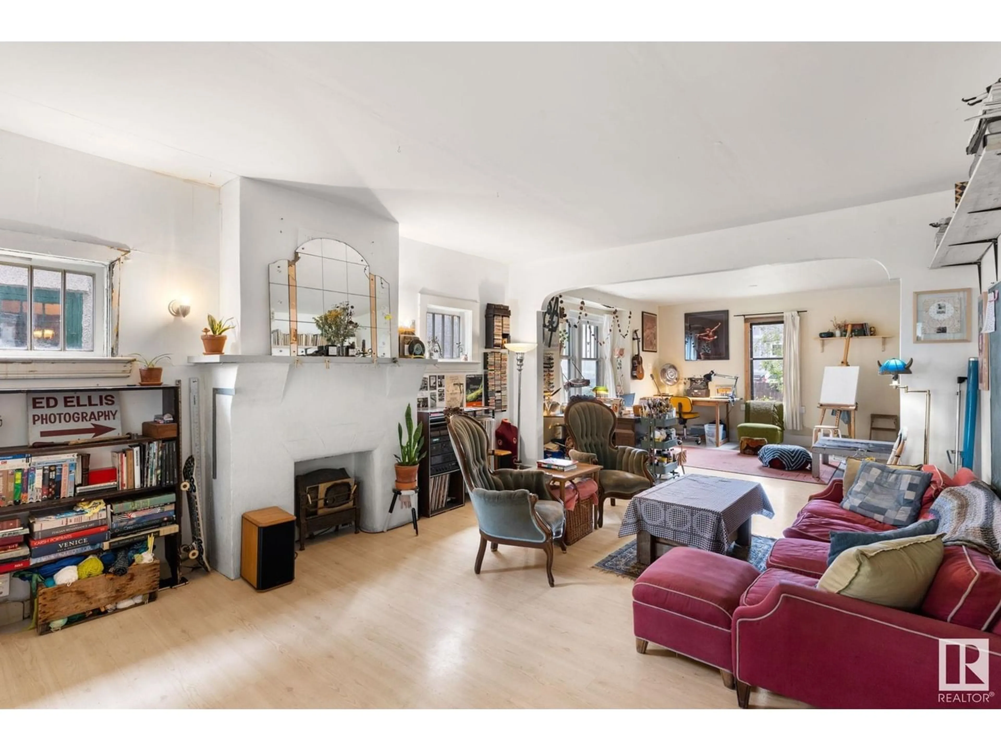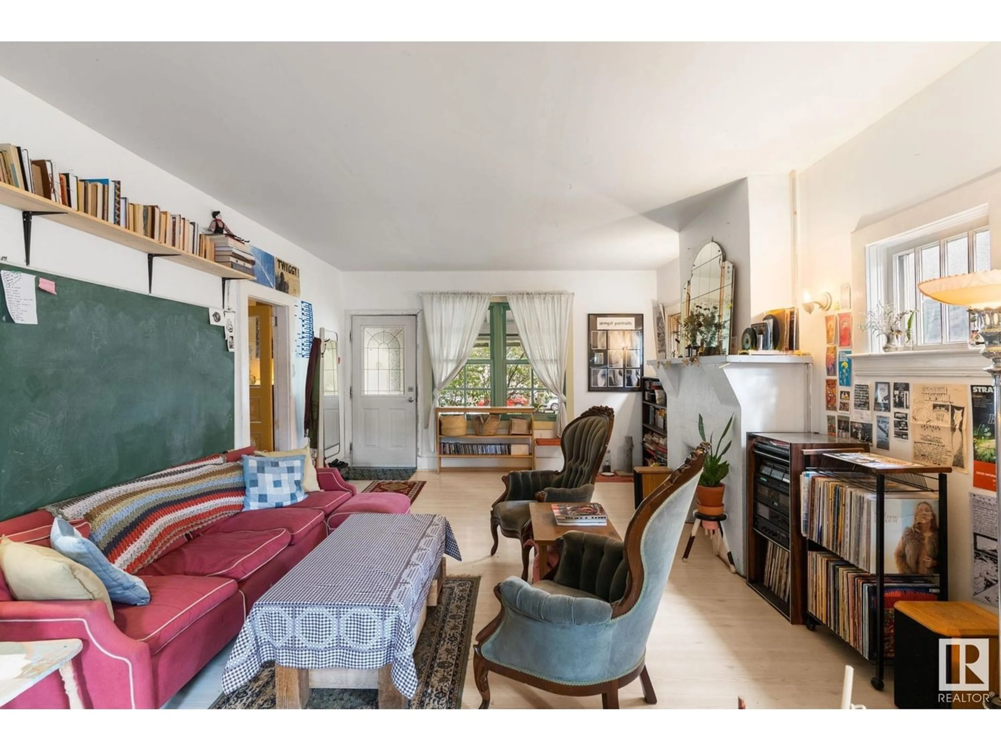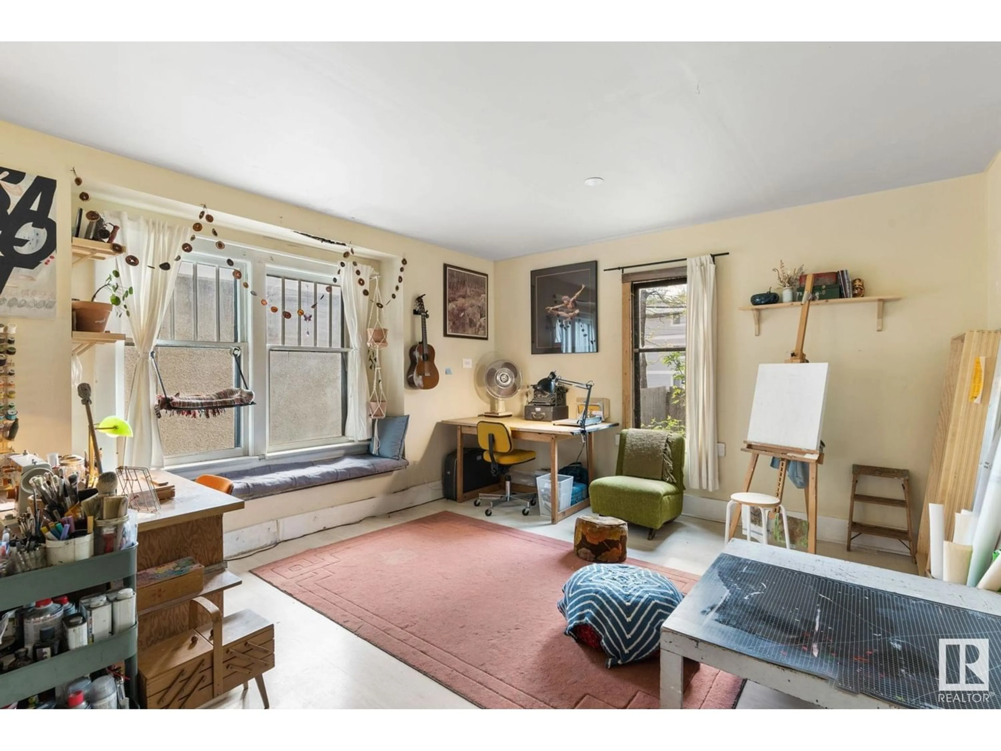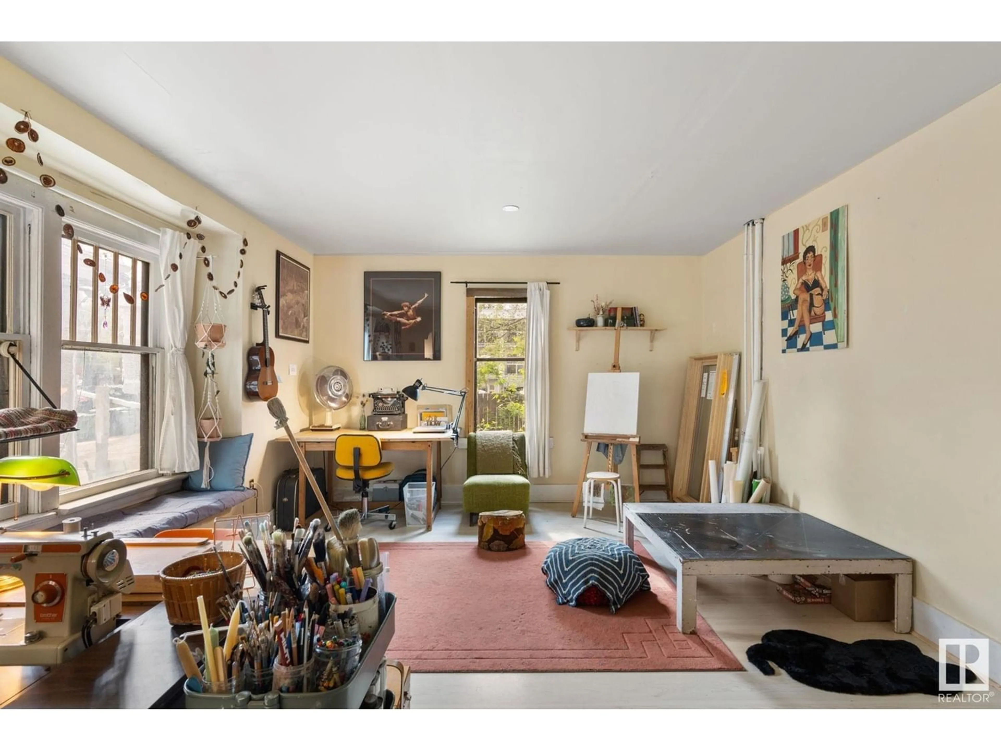10312 121 ST NW, Edmonton, Alberta T5N1K8
Contact us about this property
Highlights
Estimated ValueThis is the price Wahi expects this property to sell for.
The calculation is powered by our Instant Home Value Estimate, which uses current market and property price trends to estimate your home’s value with a 90% accuracy rate.Not available
Price/Sqft$201/sqft
Est. Mortgage$1,674/mo
Tax Amount ()-
Days On Market212 days
Description
OWN A PIECE OF HISTORIC EDMONTON, the FREEMAN STANLEY RESIDENCE ! Standing Proud for over 110 years, this home does need some TLC and has been priced accordingly ($135,000 BELOW CITY ASSESSMENT). Good news though!! this property has been added to the Inventory of Historic Resources in Edmonton, where new owners COULD POTENTIALLY BE ELIGIBLE FOR REGISTERATION to allow for financial incentives, maintenance funds, and additional incentives!! The Main floor features High Ceilings, Big Bright Living Room, Main floor Bedroom, Full Bathroom & Kitchen that are oozing with character! Love the FULL WIDTH FRONT PORCH that is covered, a perfect place for outdoor meals, coffee and watching the downtown bustle go by. The second story has a separate entrance & self contained living area with 2nd Full Kitchen, Full Bathroom, Two Bedrooms & spacious living room. Lot size (40 ft x 113 ft) ***Seller discloses an active Roof leak, which requires a full Roof Replacement***Property Priced accordingly*** (id:39198)
Property Details
Interior
Features
Basement Floor
Other
3.3 m x 2.9 mOther
6.2 m x 2.95 mStorage
2.59 m x 2.03 m
