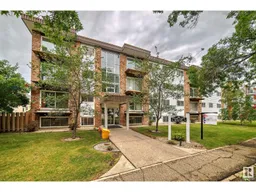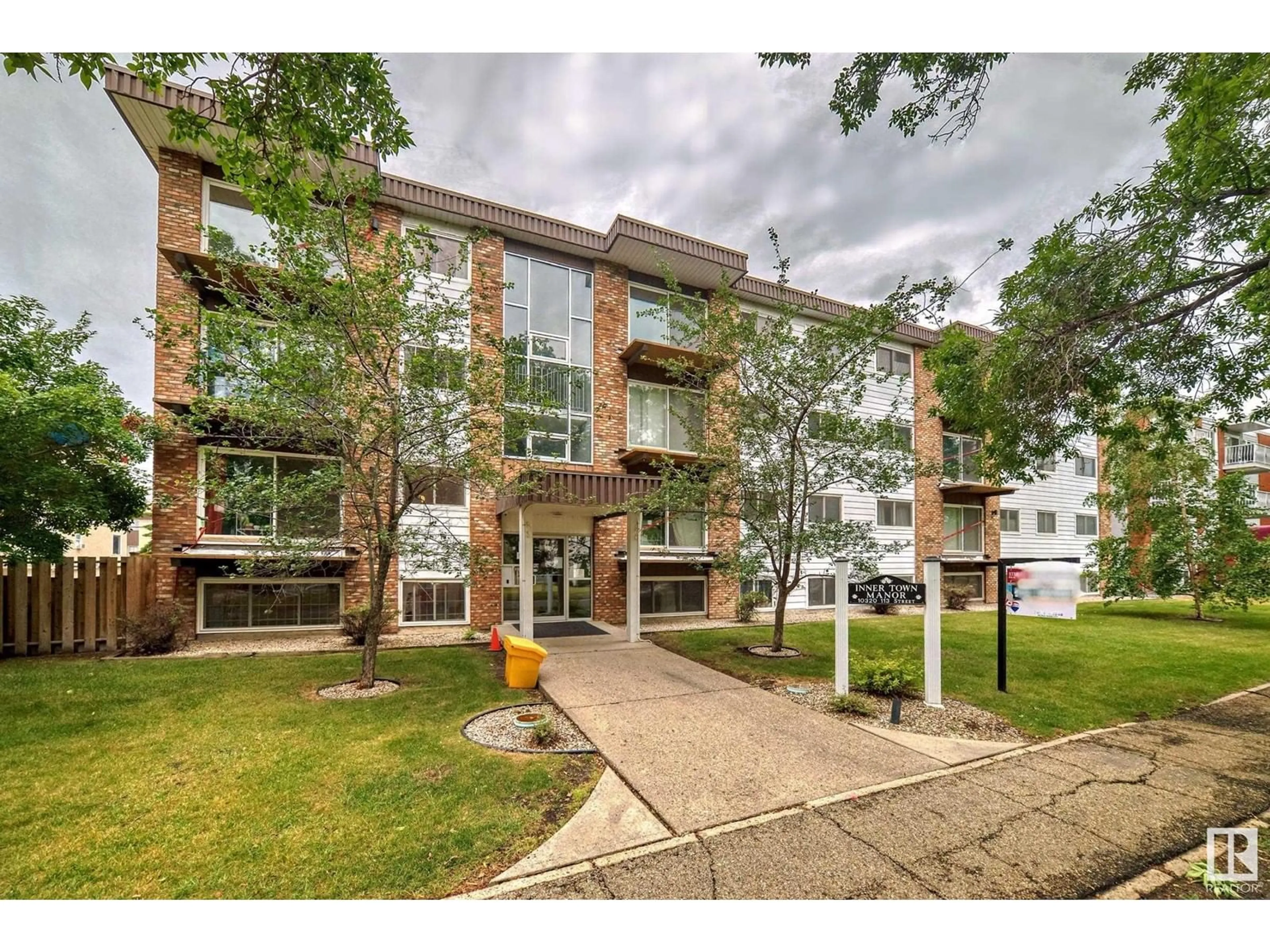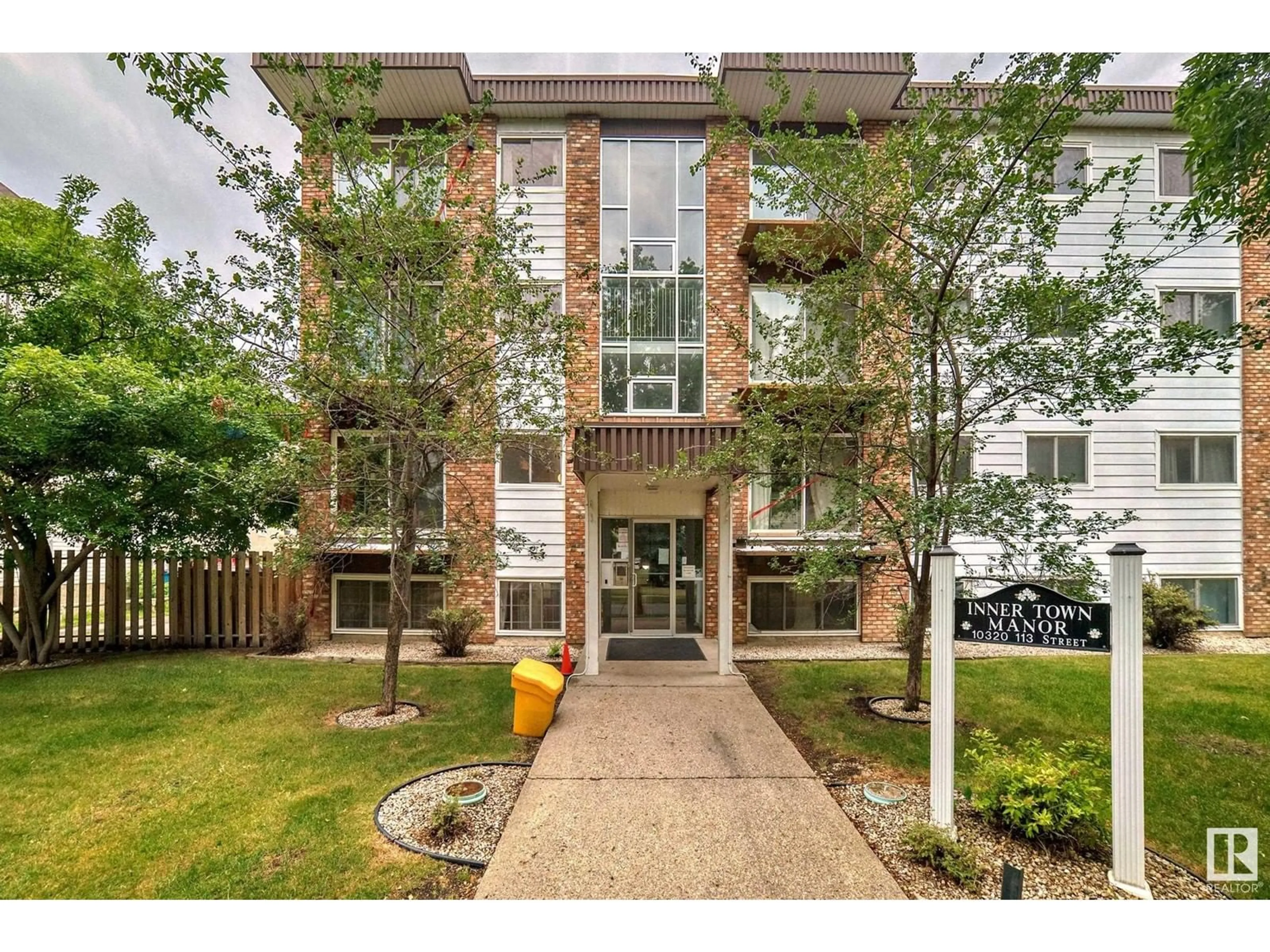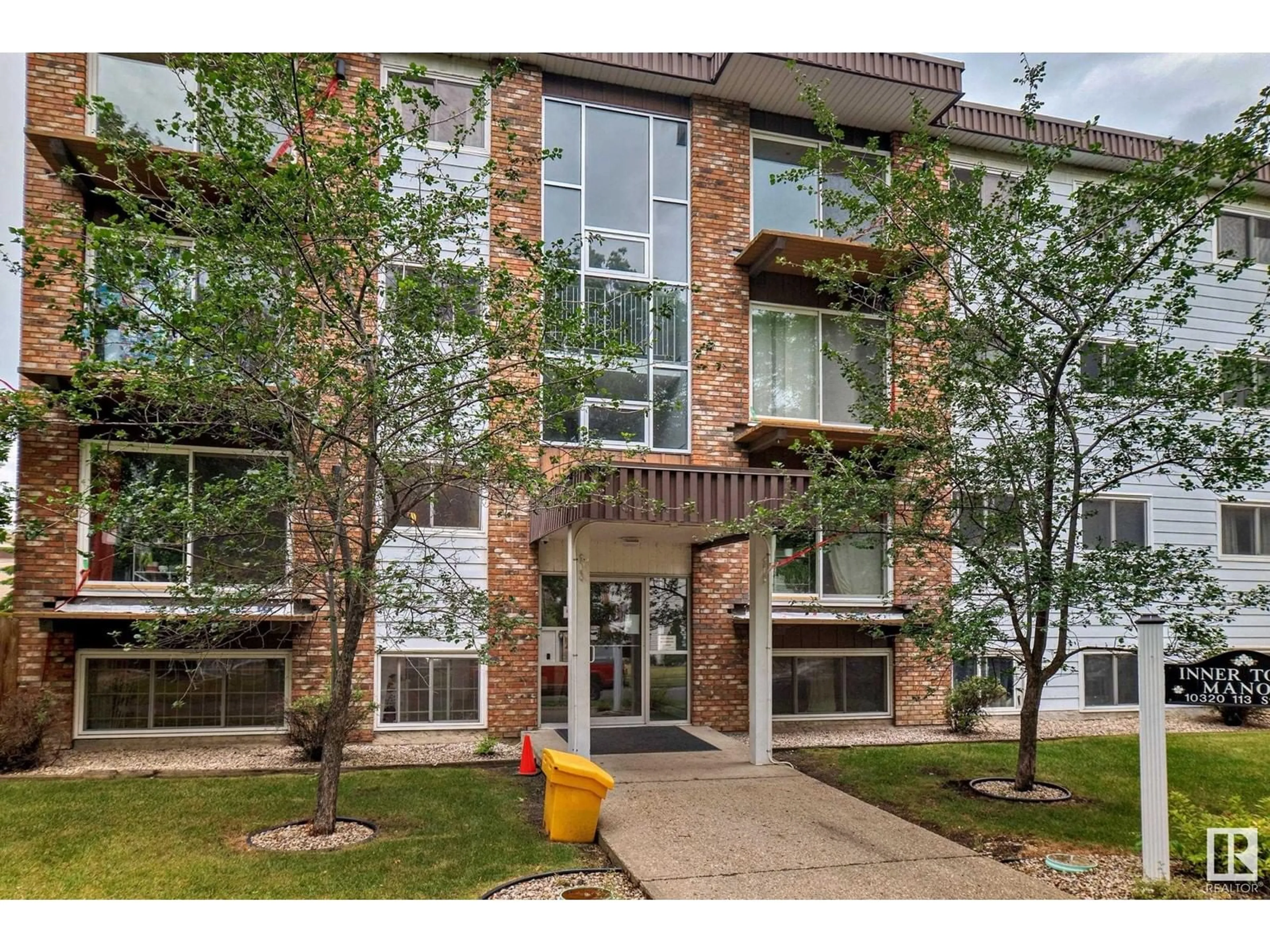#103 10320 113 ST NW, Edmonton, Alberta T5K1P6
Contact us about this property
Highlights
Estimated ValueThis is the price Wahi expects this property to sell for.
The calculation is powered by our Instant Home Value Estimate, which uses current market and property price trends to estimate your home’s value with a 90% accuracy rate.Not available
Price/Sqft$156/sqft
Days On Market3 days
Est. Mortgage$666/mth
Maintenance fees$800/mth
Tax Amount ()-
Description
ALL Utilities Included in Condo Fees! Welcome to this charming 3-bedroom, 1-bathroom condo located in the heart of downtown Oliver. Nestled on a quiet street, this clean and inviting unit offers a serene urban living experience with unparalleled access to amenities. Enjoy a high walkability score with convenient access to downtown shopping, transit, and educational institutions like Grant MacEwan and the University of Alberta. The condo features an upgraded bathroom and a modern white kitchen, complete with a designated dining area that comfortably seats sixperfect for hosting dinners. The spacious living room provides ample space for entertaining guests or relaxing with family. With all utilities included in the condo fees, you can enjoy worry-free living in a vibrant neighbourhood. (id:39198)
Property Details
Interior
Features
Main level Floor
Living room
3.36 m x 5.38 mDining room
2.43 m x 2.12 mKitchen
2.26 m x 2.41 mPrimary Bedroom
3.82 m x 3.43 mExterior
Parking
Garage spaces 1
Garage type Stall
Other parking spaces 0
Total parking spaces 1
Condo Details
Amenities
Vinyl Windows
Inclusions
Property History
 30
30


