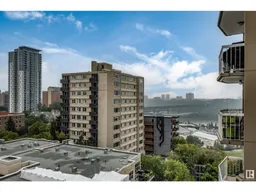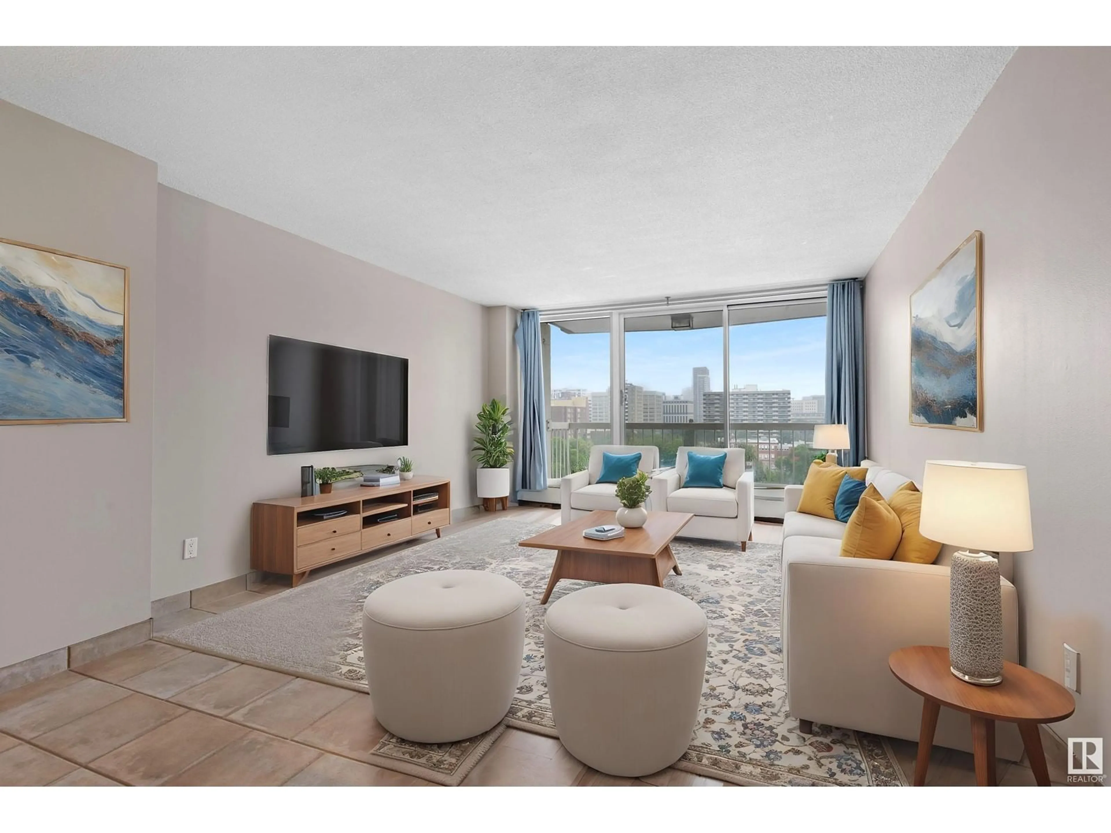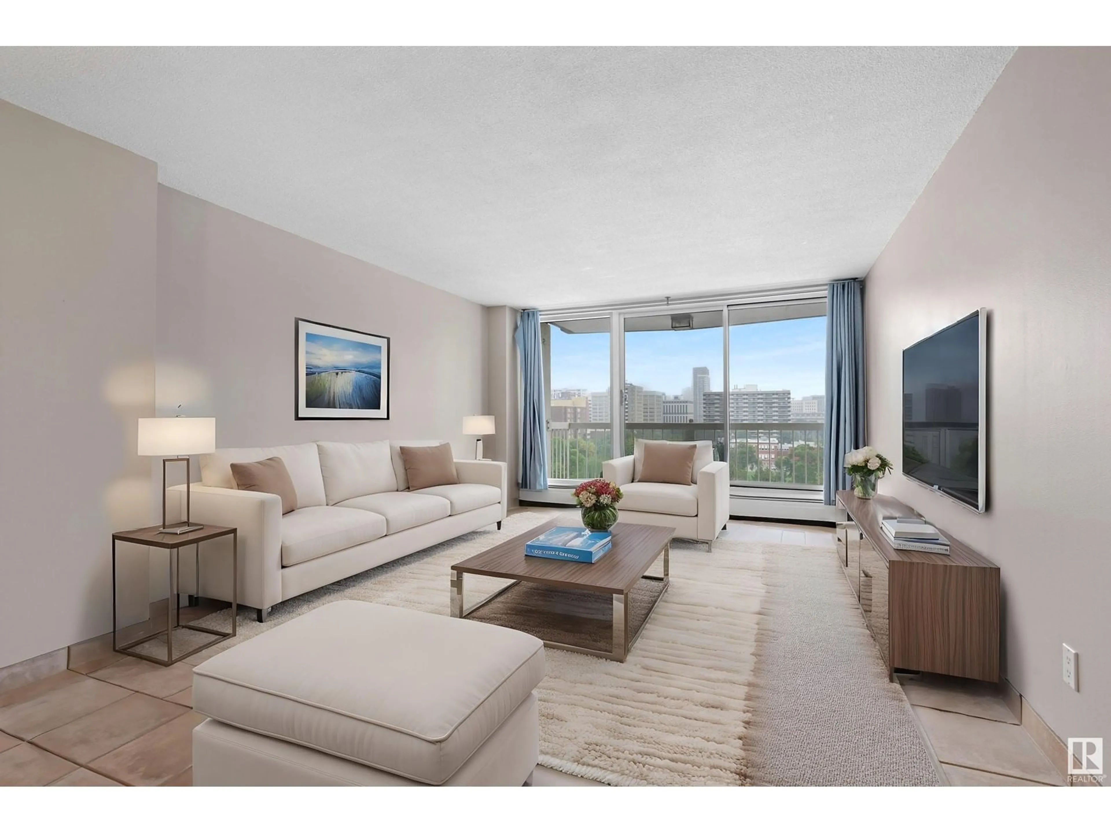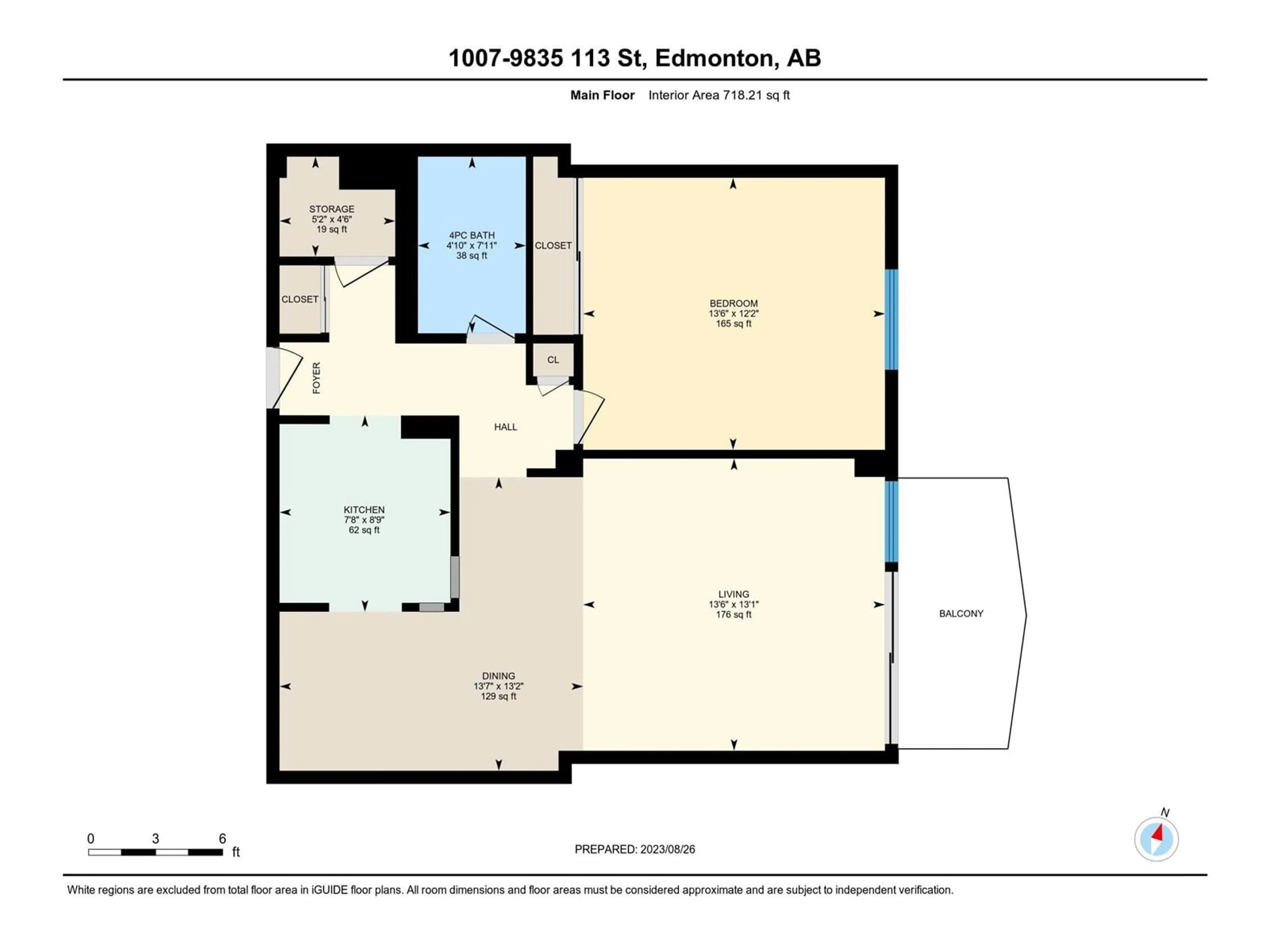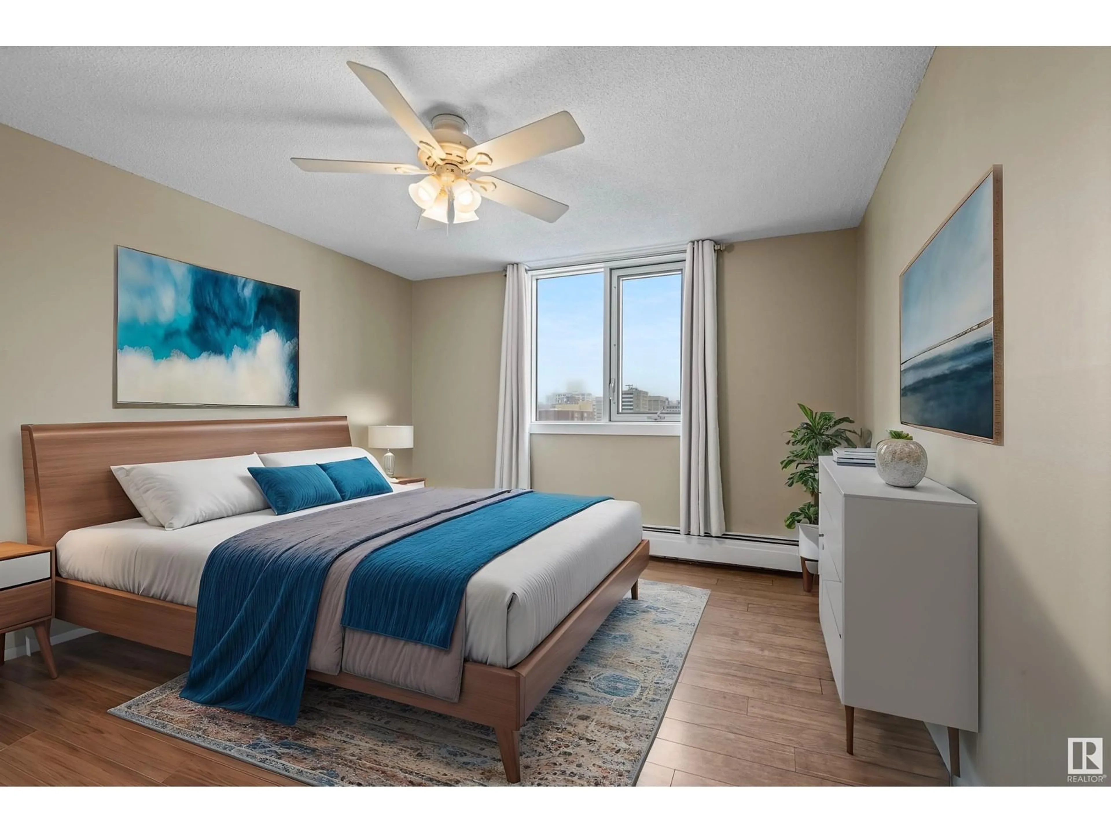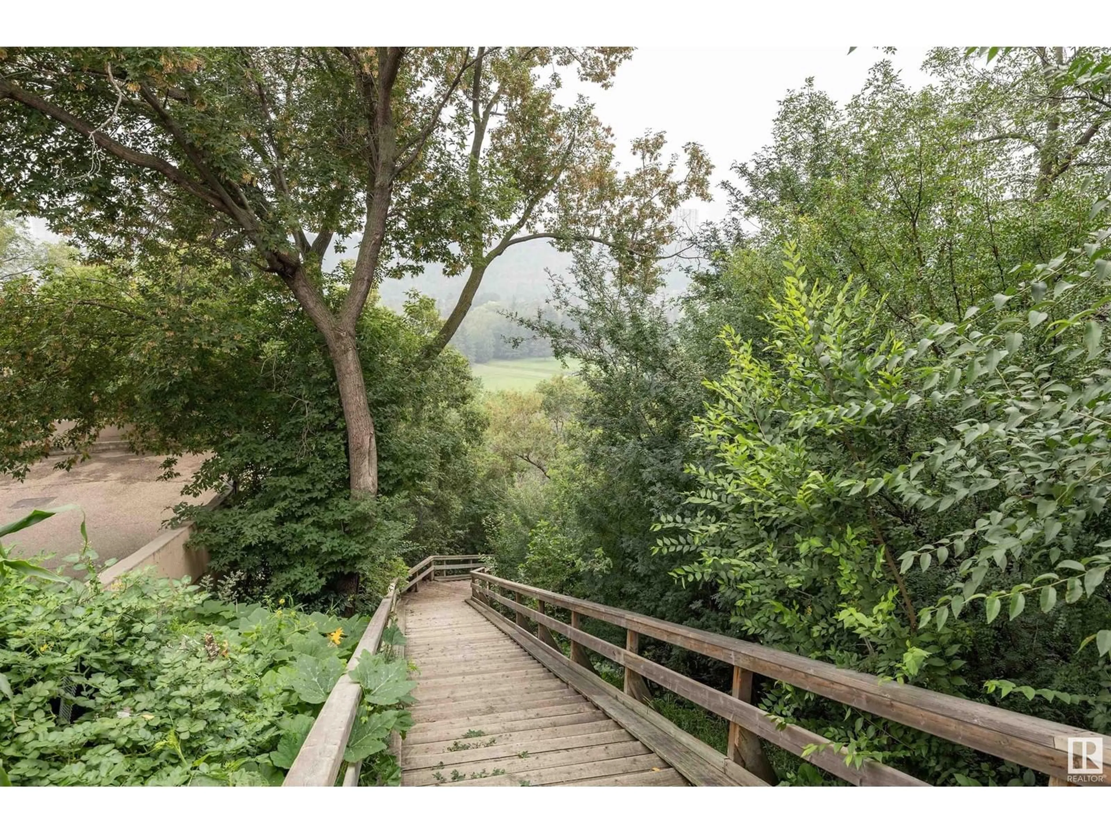#1007 9835 113 ST NW, Edmonton, Alberta T5K1N4
Contact us about this property
Highlights
Estimated ValueThis is the price Wahi expects this property to sell for.
The calculation is powered by our Instant Home Value Estimate, which uses current market and property price trends to estimate your home’s value with a 90% accuracy rate.Not available
Price/Sqft$229/sqft
Est. Mortgage$709/mo
Maintenance fees$529/mo
Tax Amount ()-
Days On Market2 days
Description
Attention Downtown Professionals & Students! This BRIGHT and INVITING 1-bedroom condo is PERFECT for your busy lifestyle! Steps from the LRT, Downtown, and river valley TRAILS, you’ll love the convenience of city life with nature just outside your door. Work, play, or unwind—it’s all here! This SPACIOUS home is filled with natural light and features a NEUTRAL color palette for effortless decorating. Enjoy a large bedroom, open living area, STORAGE room, and an EAST-FACING PATIO with lovely views. Bonus: TITLED, UNDERGROUND, HEATED parking for your car! Stay fit in the amazing FITNESS ROOM, entertain on the ROOFTOP social area, and enjoy quick access to ICE, Brewery District, shopping, and restaurants! Condo fees include heat, power, AND water—plus, it’s PET FRIENDLY! This FULL PACKAGE is ready to be yours! (id:39198)
Property Details
Interior
Features
Main level Floor
Living room
13.1 m x 13.5 mDining room
13.1 m x 13.6 mKitchen
8.8 m x 7.7 mPrimary Bedroom
12.2 m x 13.5 mExterior
Parking
Garage spaces 1
Garage type -
Other parking spaces 0
Total parking spaces 1
Condo Details
Amenities
Vinyl Windows
Inclusions
Property History
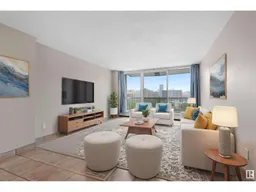 28
28
