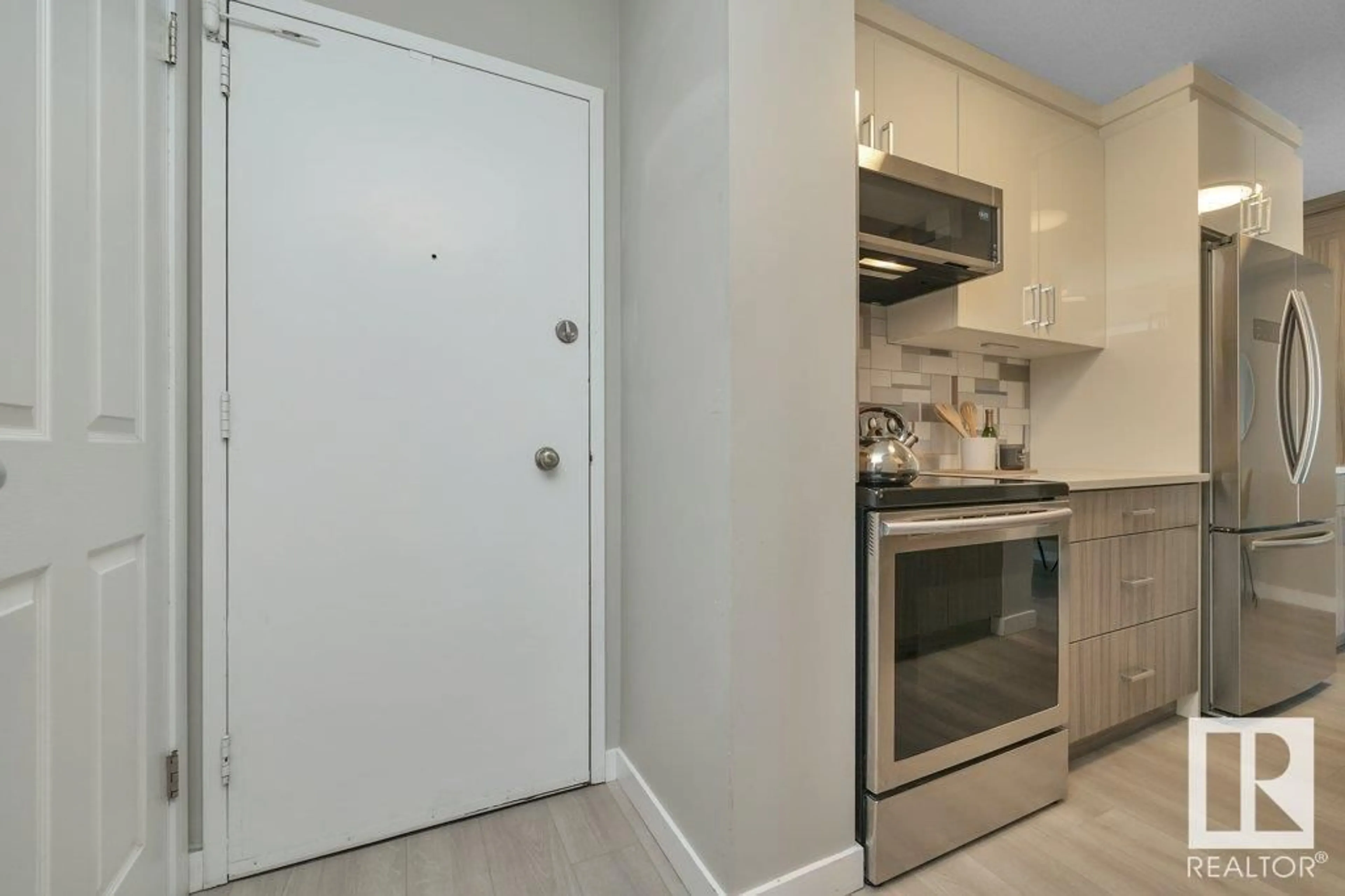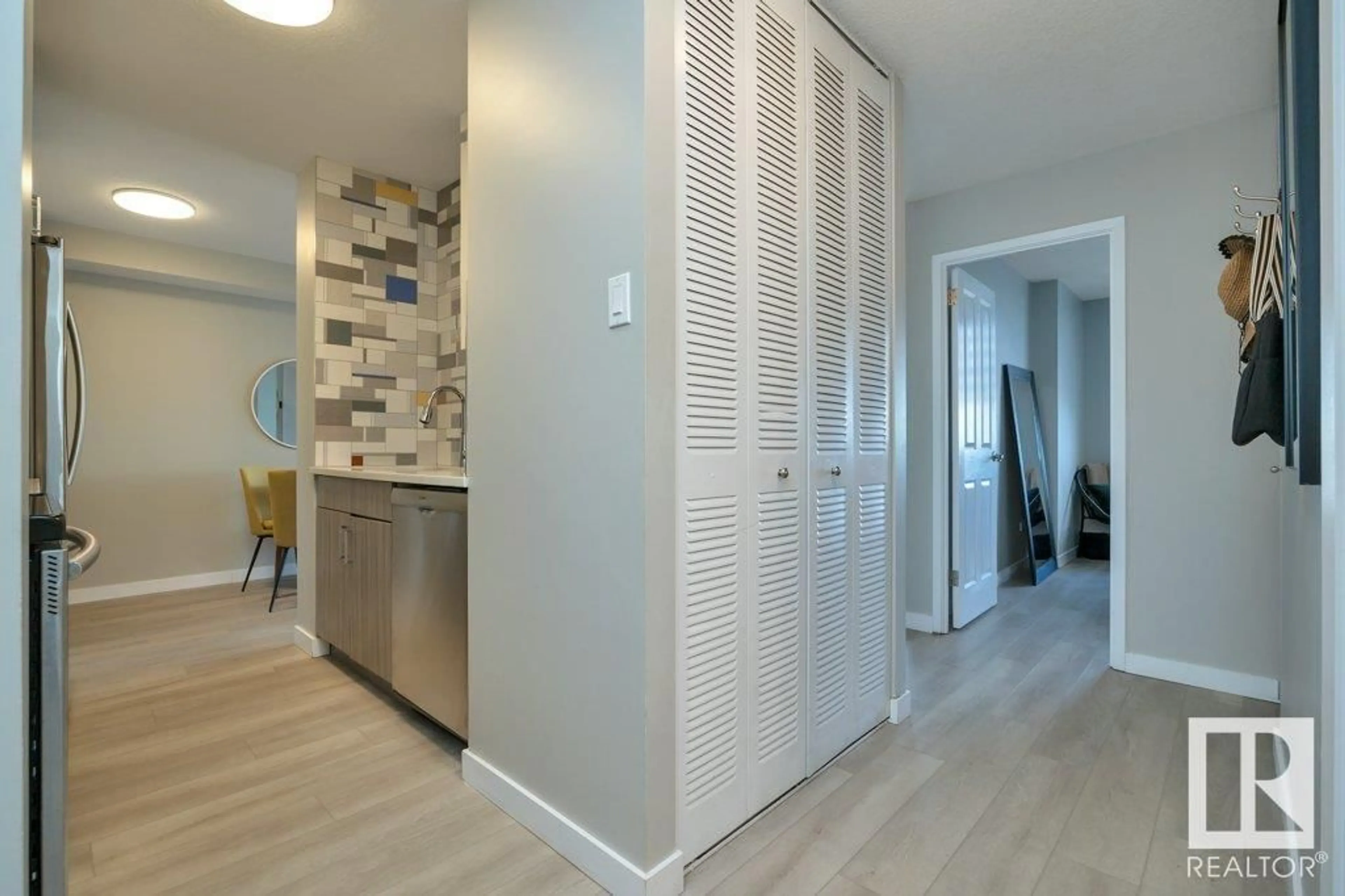#1005 9930 113 ST NW, Edmonton, Alberta T5K1N6
Contact us about this property
Highlights
Estimated ValueThis is the price Wahi expects this property to sell for.
The calculation is powered by our Instant Home Value Estimate, which uses current market and property price trends to estimate your home’s value with a 90% accuracy rate.Not available
Price/Sqft$261/sqft
Est. Mortgage$687/mo
Maintenance fees$461/mo
Tax Amount ()-
Days On Market250 days
Description
DO YOU WORK HARD? ARE YOU READY TO REWARD YOUSELF WITH BEAUTIFUL LIVING? Then this stunning 1 bedroom condo is for you. This beautifully RENOVATED SUITE (2018) is located in the desirable Oliver area close to Edmonton's finest restaurants & coffee houses. UPGRADES INCLUDE - BRAND NEW FLOORING March 2024, beautiful Kitchen Cabinets with quiet close doors & drawers are gorgeous two tone cabinets to the ceiling, additional built-in cabinetry in dining room, Quartz countertops and tiled back splash. Newer high end appliances (2018) including Stainless stove, French-door fridge with bottom freezer, Bosch Dishwasher & sleek microwave hood fan. The bathroom has been fully renovated. Gorgeous custom window coverings and a spacious balcony finish of this stunning space. Come home each day to the modern, renovated Lobby. Enjoy the convenience of Laundry located just across the hall from this unit. Underground parking is a feature you will surely enjoy! (id:39198)
Property Details
Interior
Features
Main level Floor
Living room
4.16 m x 5.36 mDining room
2.18 m x 2.33 mKitchen
2.47 m x 2.22 mPrimary Bedroom
3.2 m x 3.47 mExterior
Parking
Garage spaces 1
Garage type Underground
Other parking spaces 0
Total parking spaces 1
Condo Details
Inclusions
Property History
 35
35


