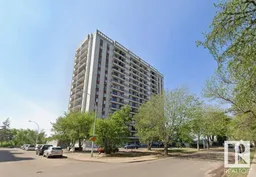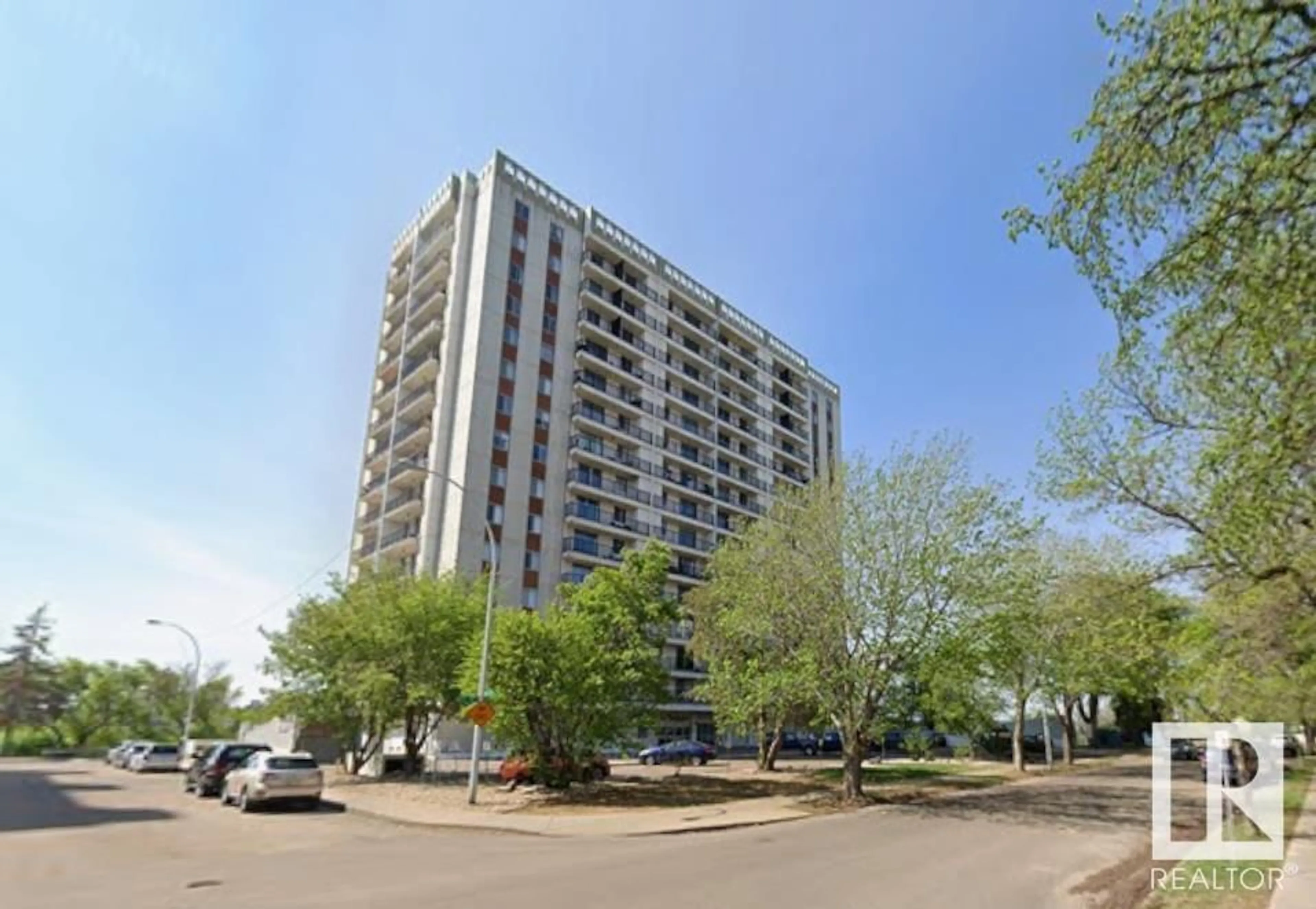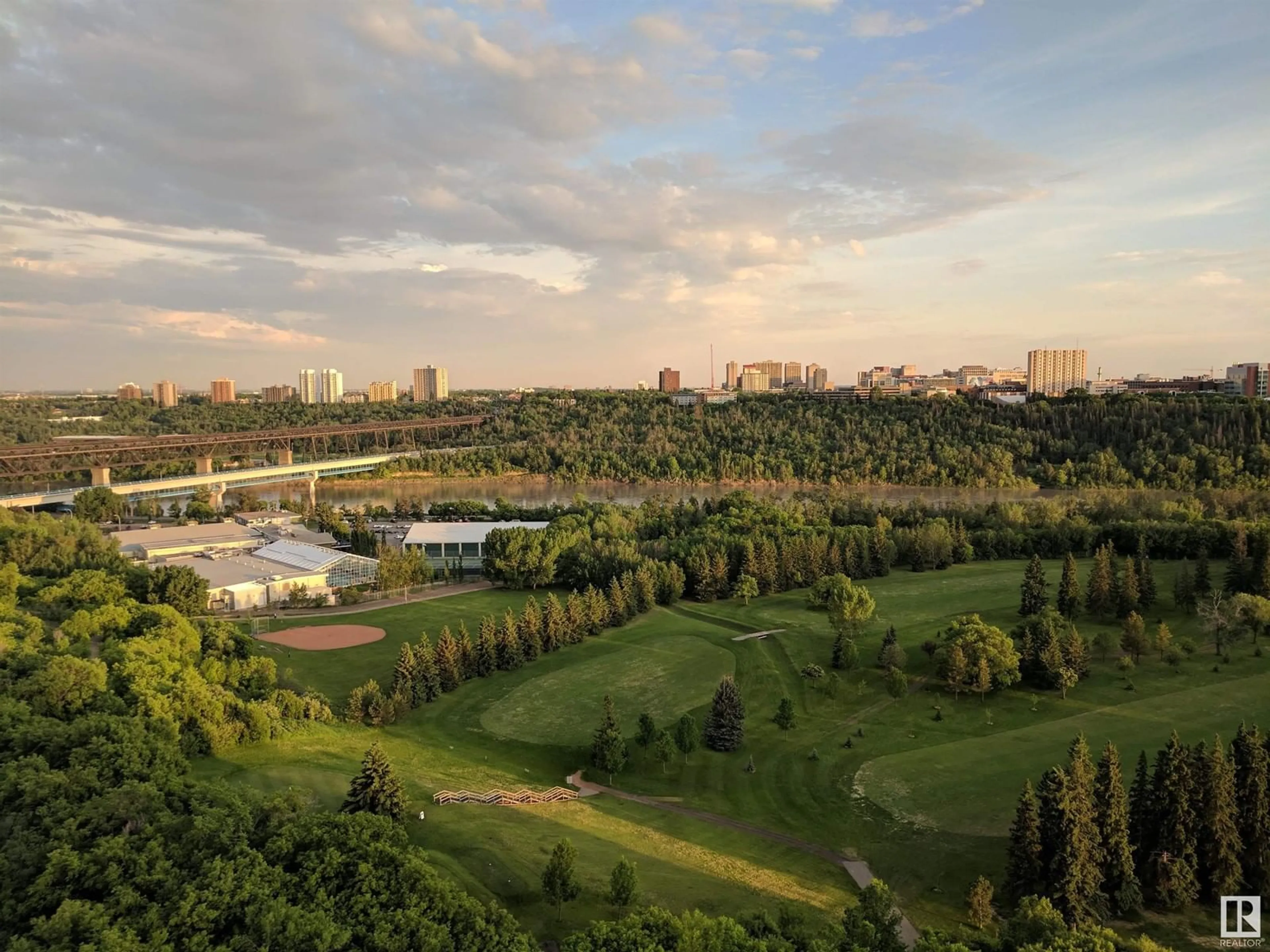#1005 11307 99 AV NW, Edmonton, Alberta T5K0H2
Contact us about this property
Highlights
Estimated ValueThis is the price Wahi expects this property to sell for.
The calculation is powered by our Instant Home Value Estimate, which uses current market and property price trends to estimate your home’s value with a 90% accuracy rate.Not available
Price/Sqft$247/sqft
Est. Mortgage$825/mo
Maintenance fees$793/mo
Tax Amount ()-
Days On Market25 days
Description
Discover stunning river valley views in this well-renovated condo located in the desirable Valhalla building. Nestled on the south side, this unit offers a warm, welcoming atmosphere combined with resort-like amenities, including underground parking, a swimming pool, fitness center, games room, and a spacious patio overlooking the river. On the 10th floor, step into this thoughtfully upgraded home featuring slate flooring, engineered hardwood, updated pot lighting, modernized kitchen and bathroom. The concrete construction makes the building a dream for those worried about noisy neighbors. To top it off, the condo offers one of the best views in Edmonton! With a convenient laundry room right next door, this home puts you just a short walk from the river valley, Jasper Avenue, the Brewery District, and the Legislature. This is your chance to own a stylish, updated condo with captivating views all at an appealing price. Dont let this opportunity pass by! (id:39198)
Property Details
Interior
Features
Condo Details
Inclusions
Property History
 32
32


