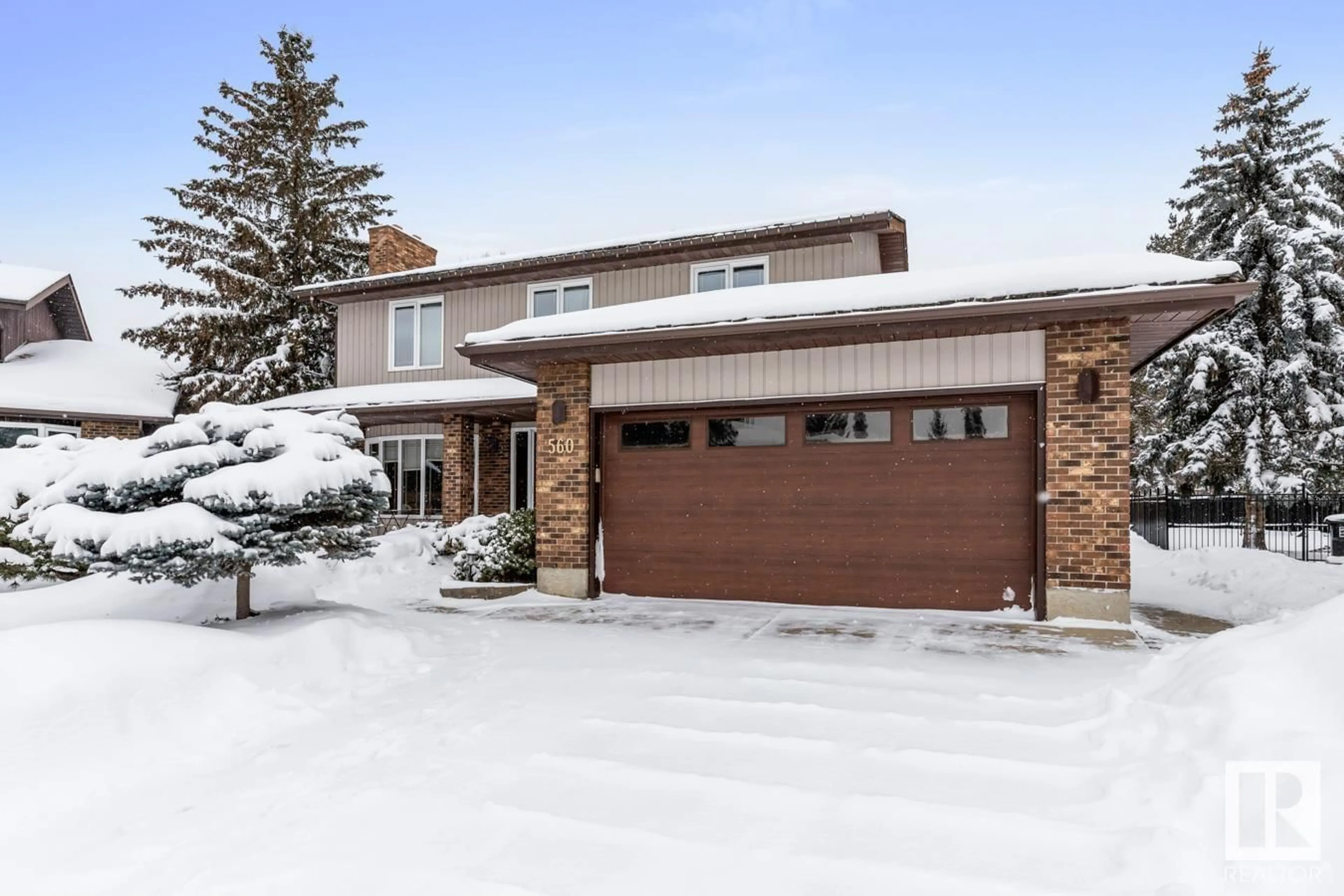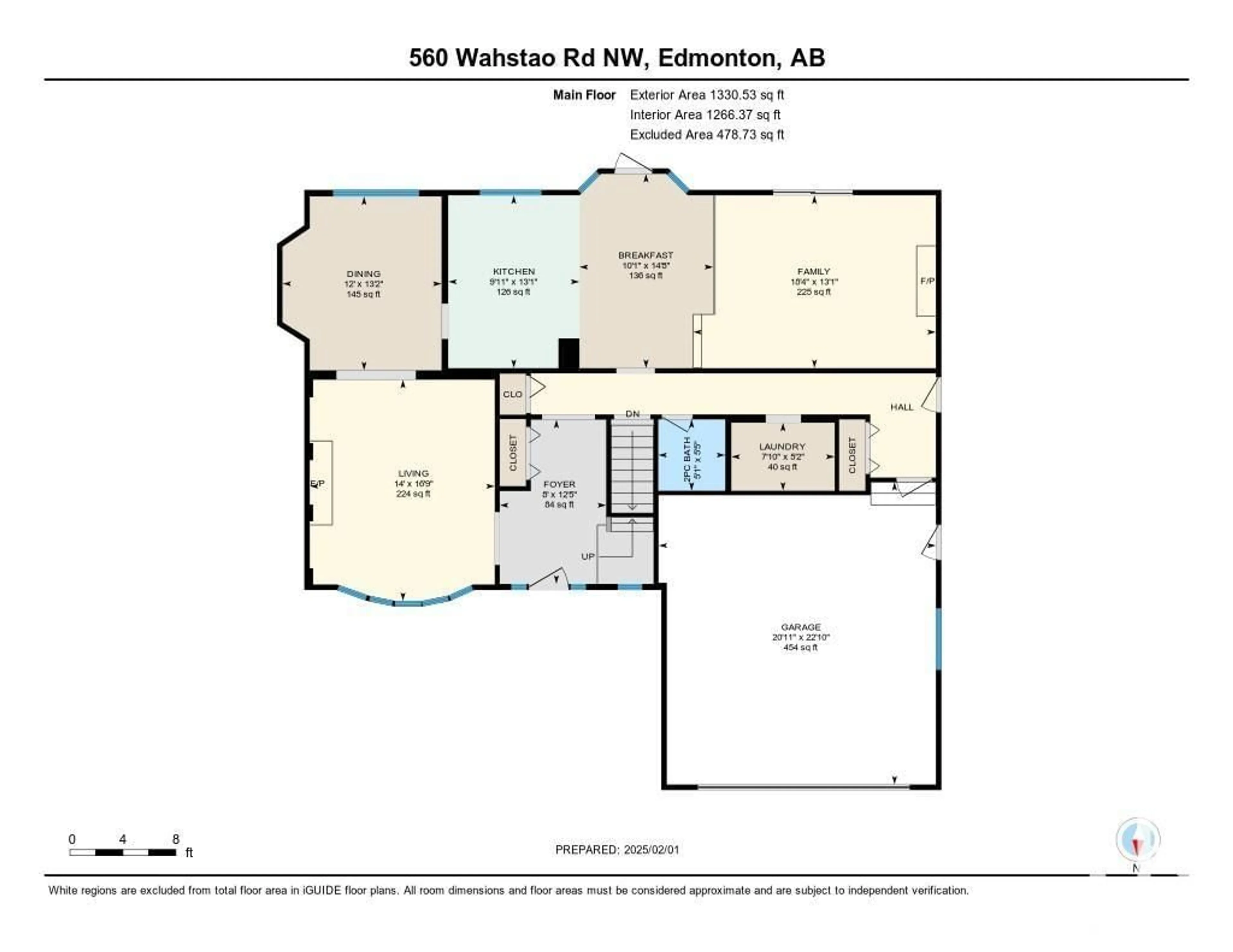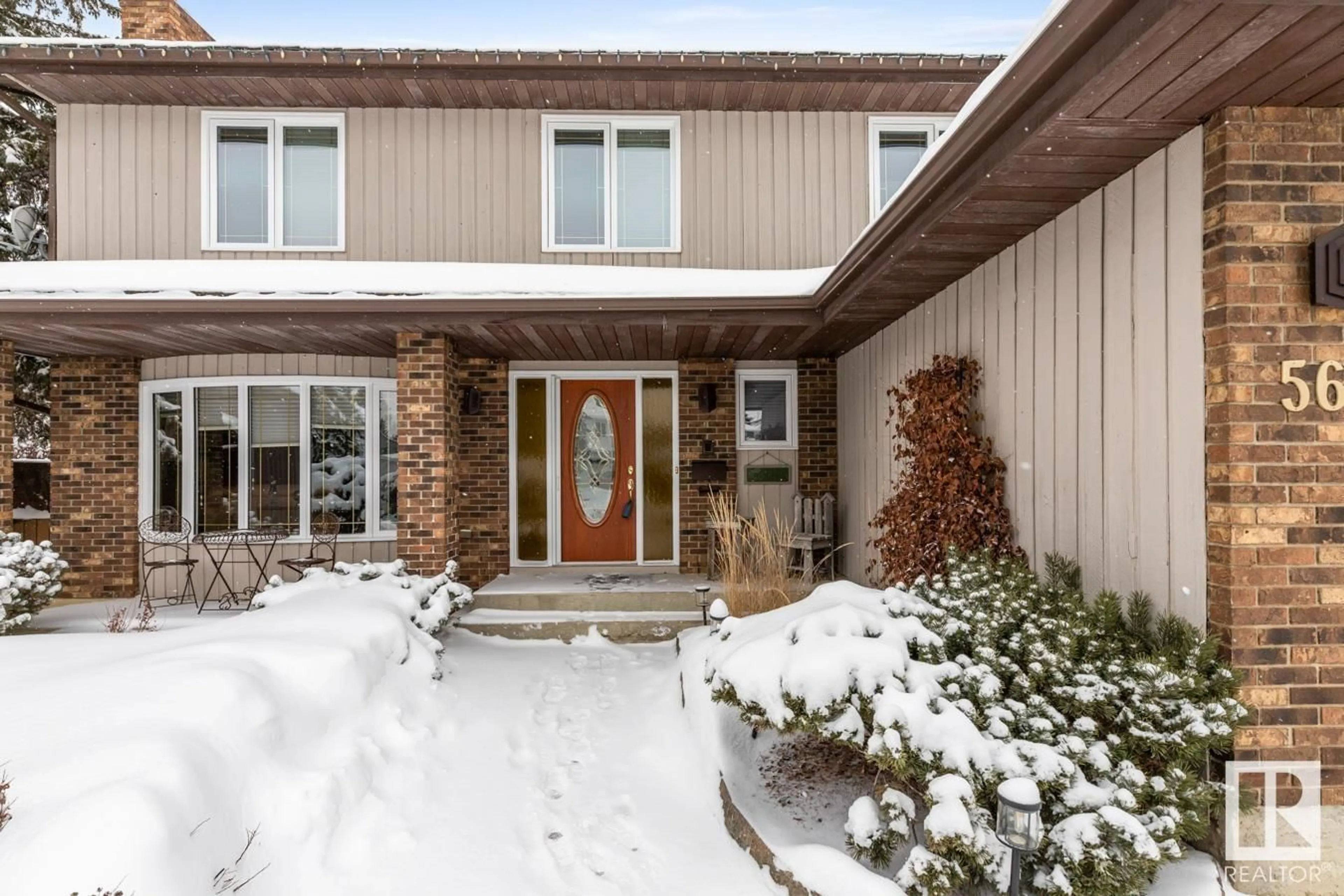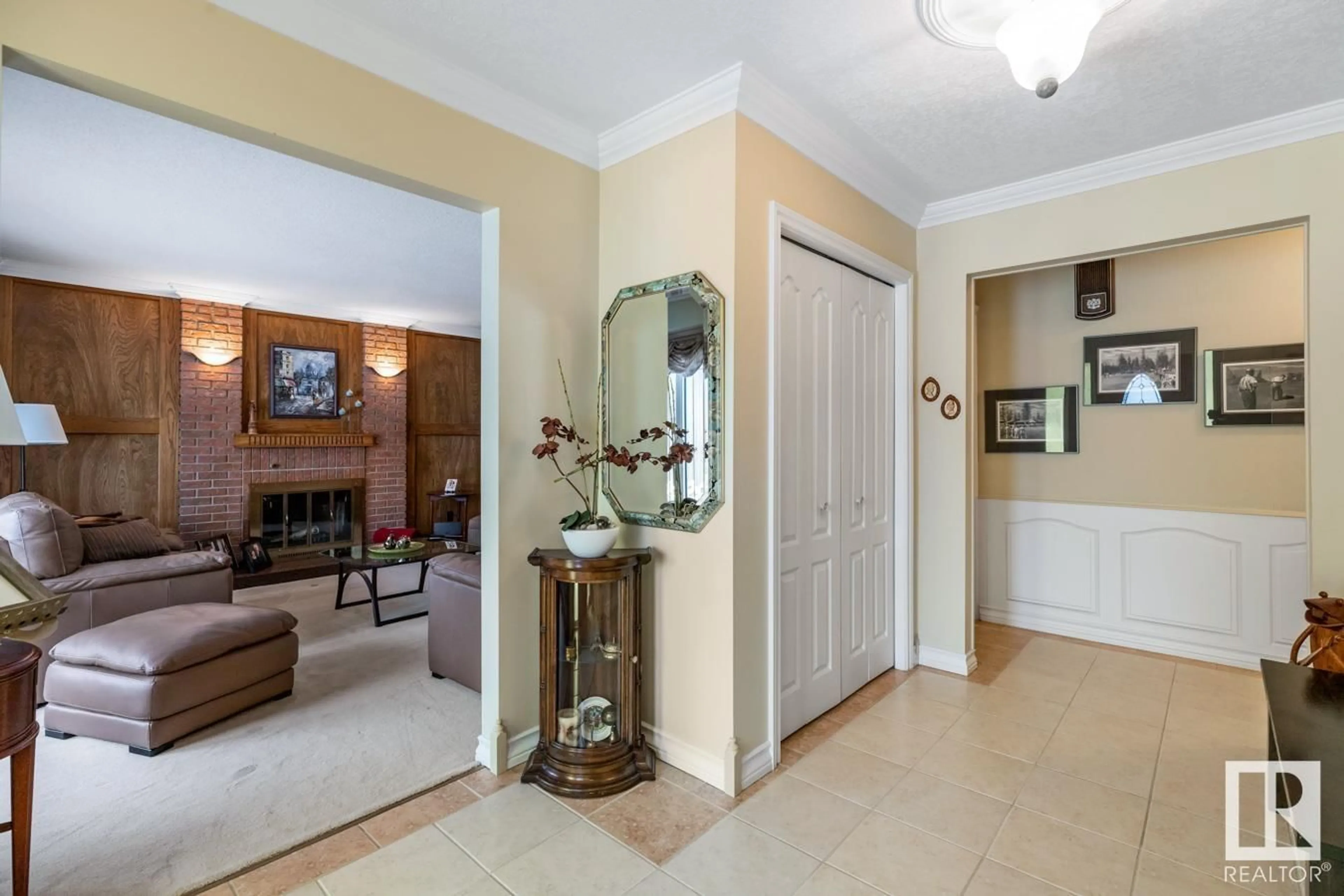560 WAHSTAO RD NW, Edmonton, Alberta T5T2Y1
Contact us about this property
Highlights
Estimated ValueThis is the price Wahi expects this property to sell for.
The calculation is powered by our Instant Home Value Estimate, which uses current market and property price trends to estimate your home’s value with a 90% accuracy rate.Not available
Price/Sqft$351/sqft
Est. Mortgage$3,564/mo
Tax Amount ()-
Days On Market1 day
Description
This 2363 sq ft home is a ¼ acre lot on a cul de sac in Oleskiw. The home is ideal for raising a family & entertaining. It features a large foyer, formal living & dining room plus outdoor entertaining space. Includes 2 fireplaces on the main floor. The kitchen is equipped with S/S appliances, granite countertops & pantry. The family room has patio doors that lead to a gazebo and 2-level deck built from composite material. The kitchen eating area has a garden door plus a granite countertop eating/work area. The laundry room includes a utility sink, cupboards, & space for hanging clothes. The air-conditioned upper level showcases 3 spacious bedrooms plus den. The primary suite offers an expansive dressing room & a 5-piece ensuite complete w/ jetted tub. The den is open concept w/ hardwood floor. A fully finished basement provides additional living space w/ 2 bedrooms, rec room, hobby/office area & storage room. A professionally landscaped yard w/underground sprinkler system. Includes triple glazed windows. (id:39198)
Property Details
Interior
Features
Basement Floor
Bedroom 4
3.19 m x 3.45 mBedroom 5
3.15 m x 3.13 mUtility room
4.01 m x 8.95 mExterior
Parking
Garage spaces 4
Garage type Attached Garage
Other parking spaces 0
Total parking spaces 4
Property History
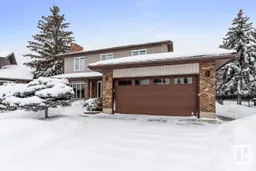 47
47
