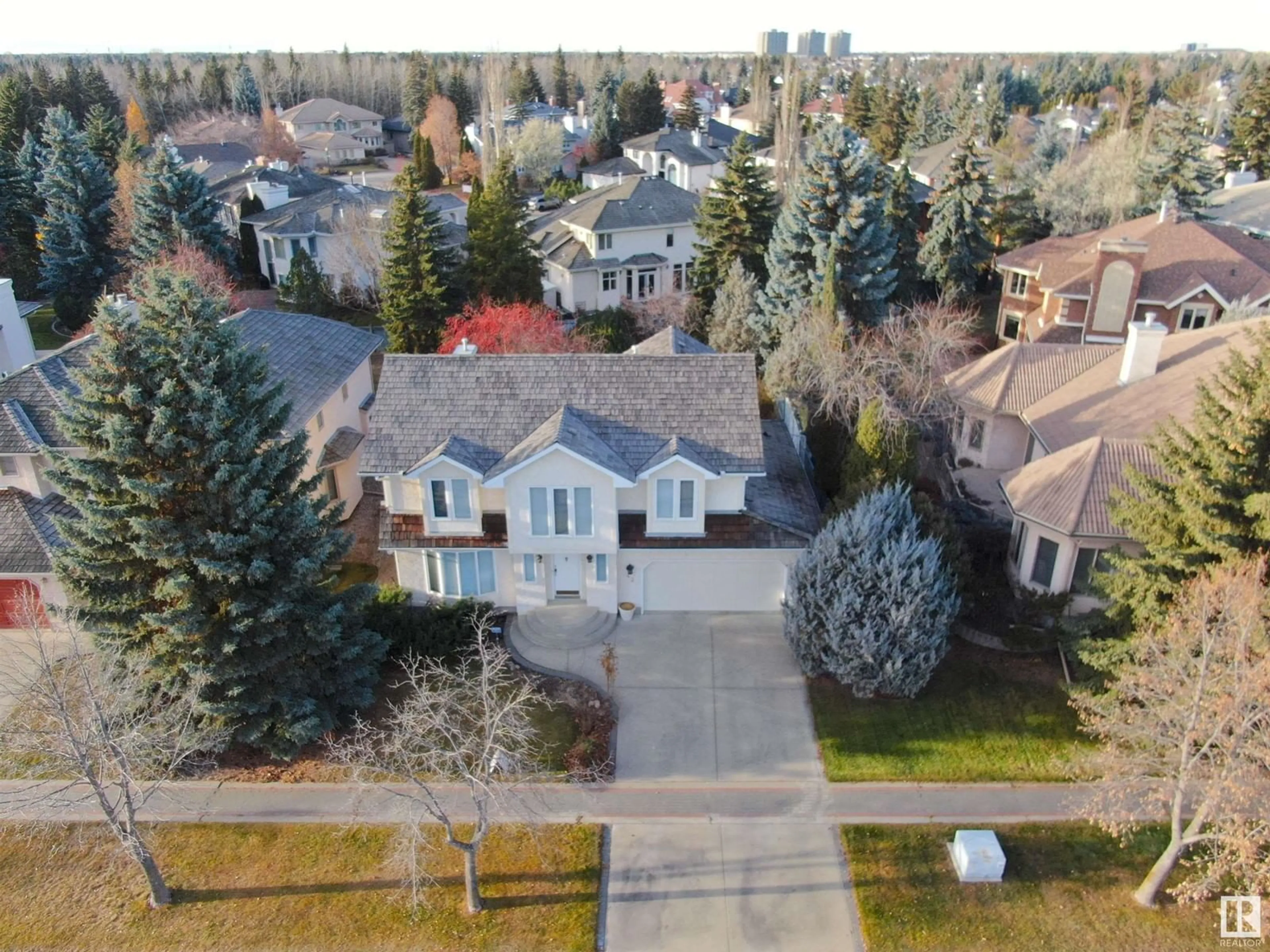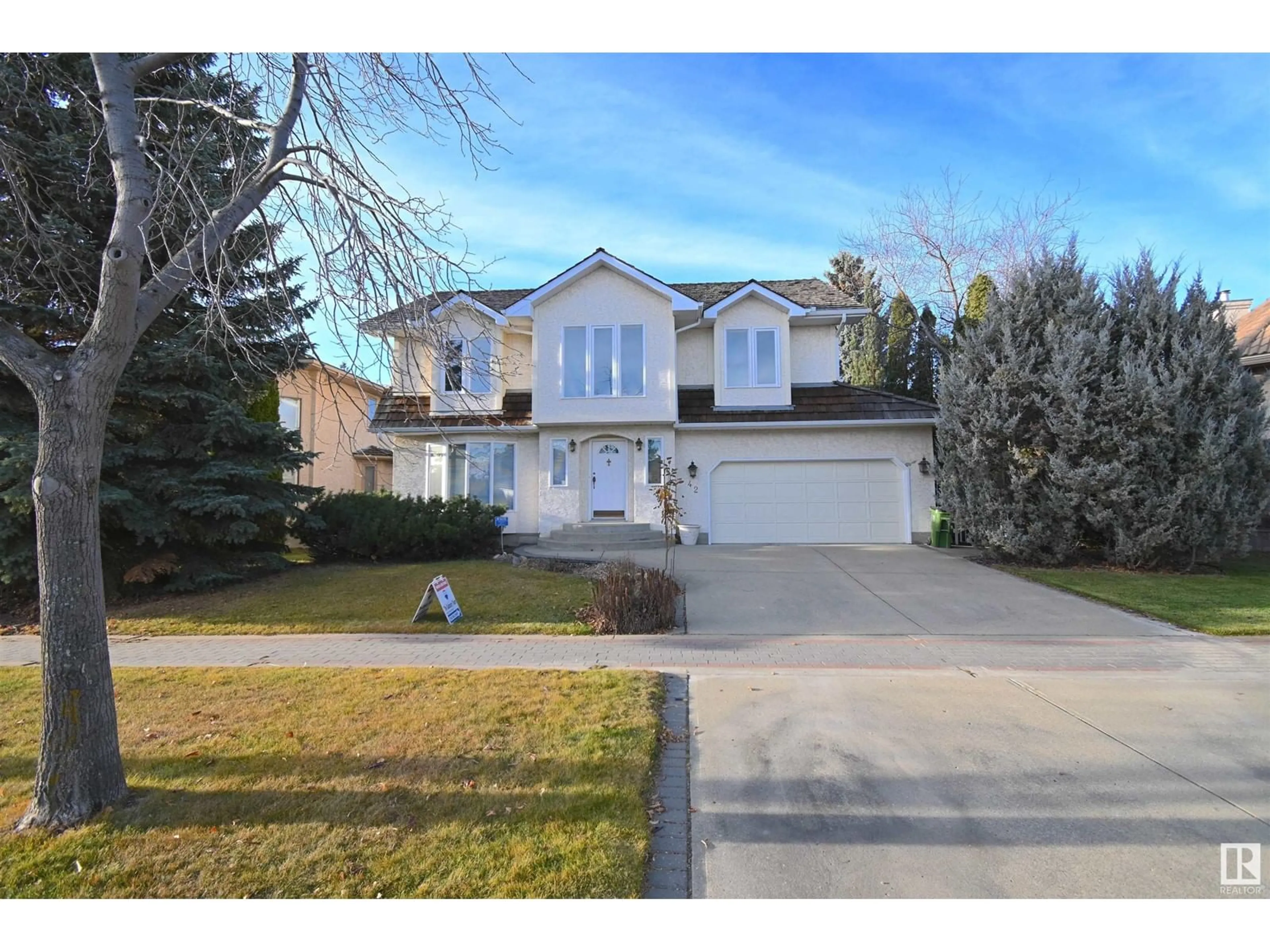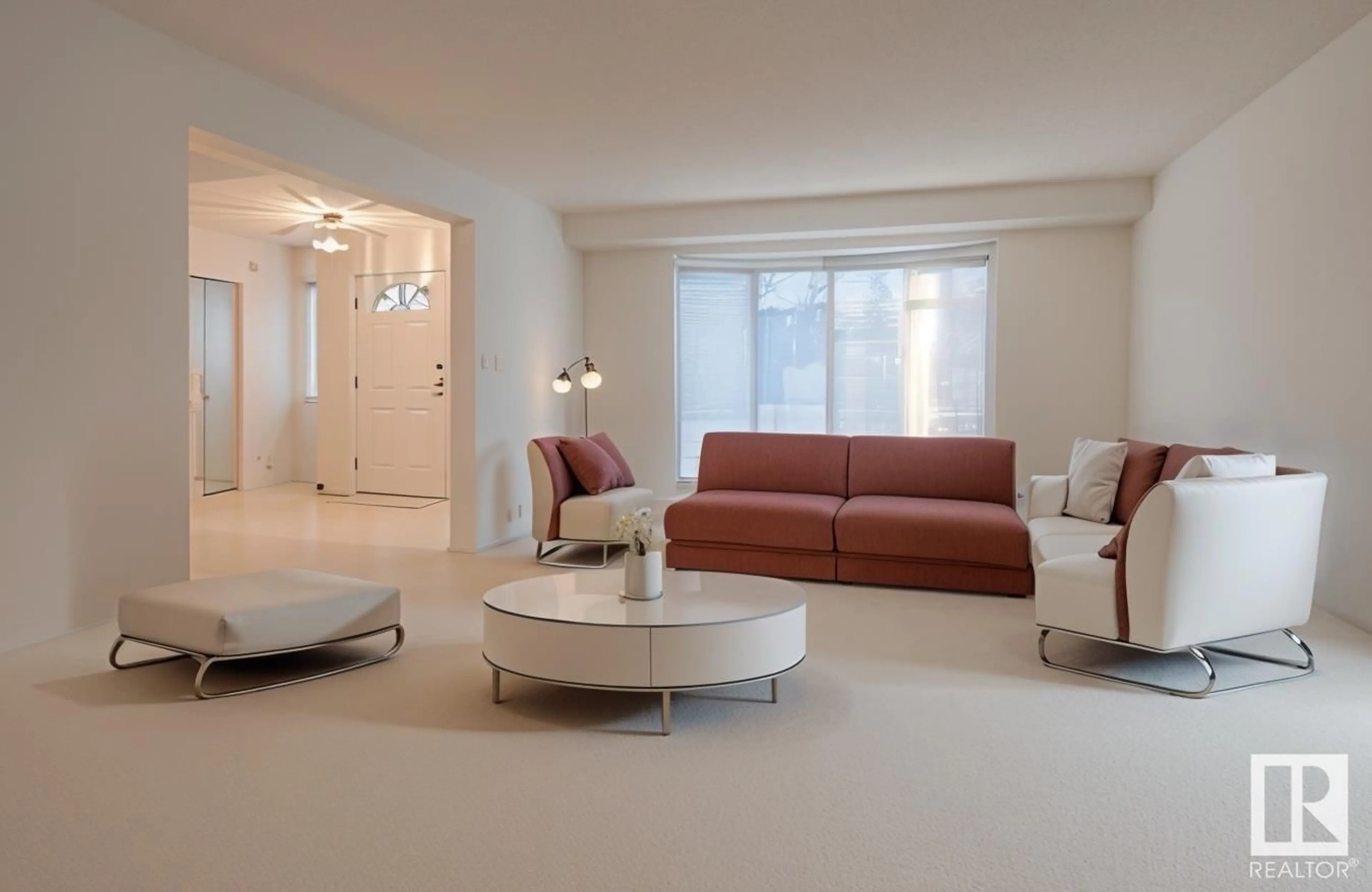42 WILKIN RD NW, Edmonton, Alberta T6M2K4
Contact us about this property
Highlights
Estimated ValueThis is the price Wahi expects this property to sell for.
The calculation is powered by our Instant Home Value Estimate, which uses current market and property price trends to estimate your home’s value with a 90% accuracy rate.Not available
Price/Sqft$302/sqft
Est. Mortgage$3,088/mo
Tax Amount ()-
Days On Market8 days
Description
Dont Miss Your Opportunity to live in The Country Club in Oleskiw! This 3-Bed 2375 sq ft 2-Storey is in pristine condition and is ready for new memories. A bright, open entrance welcomes guests into your home. The elegant front living room and formal dining room are perfect for entertaining. Curl up in front of the gas fireplace in the cozy family room. The kitchen and dinette create an open space to cook while visiting with friends and family. A convenient main floor laundry/mudroom accesses the double attached garage. Upstairs, the huge primary bedroom with walk-in closet and spacious 5-pc ensuite is a true retreat. A bonus flex room functions as a sitting area, library or office. Two additional bedrooms and a 4-pc bath complete the upper level. Outside, mature trees create a private backyard oasis. Surrounded by The Edmonton Country Clubs golf course, and close to Wolf Willow Beach, Cougar Island Beach and Jan Reimer Park, this prestigious neighbourhood is the perfect place to call home. (id:39198)
Property Details
Interior
Features
Main level Floor
Living room
3.9 m x 4.84 mDining room
3.9 m x 3.55 mKitchen
3.26 m x 4.4 mFamily room
4.61 m x 4.13 mExterior
Parking
Garage spaces 4
Garage type Attached Garage
Other parking spaces 0
Total parking spaces 4
Property History
 39
39


