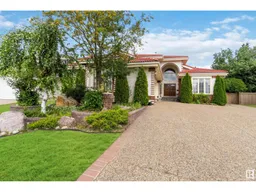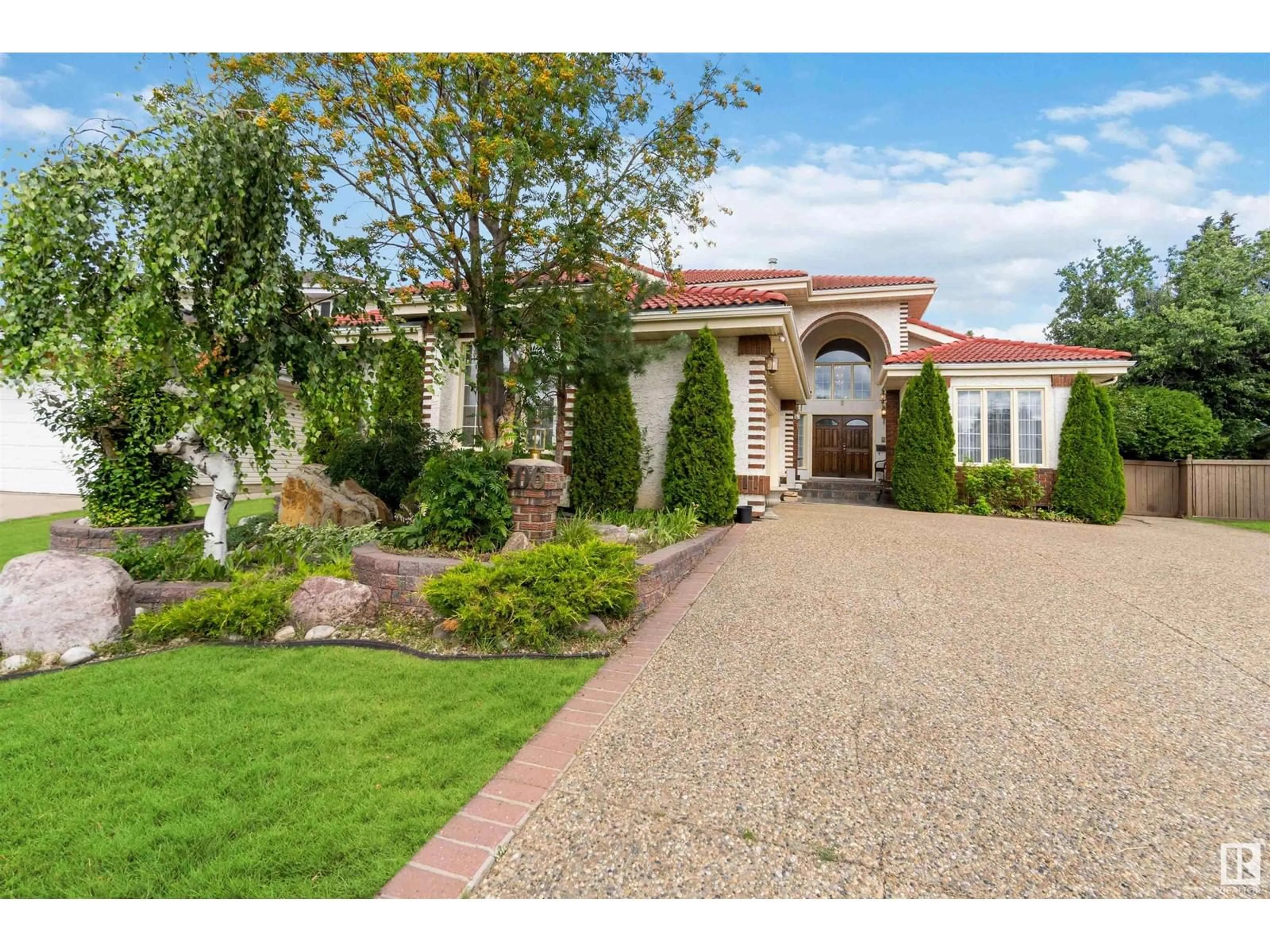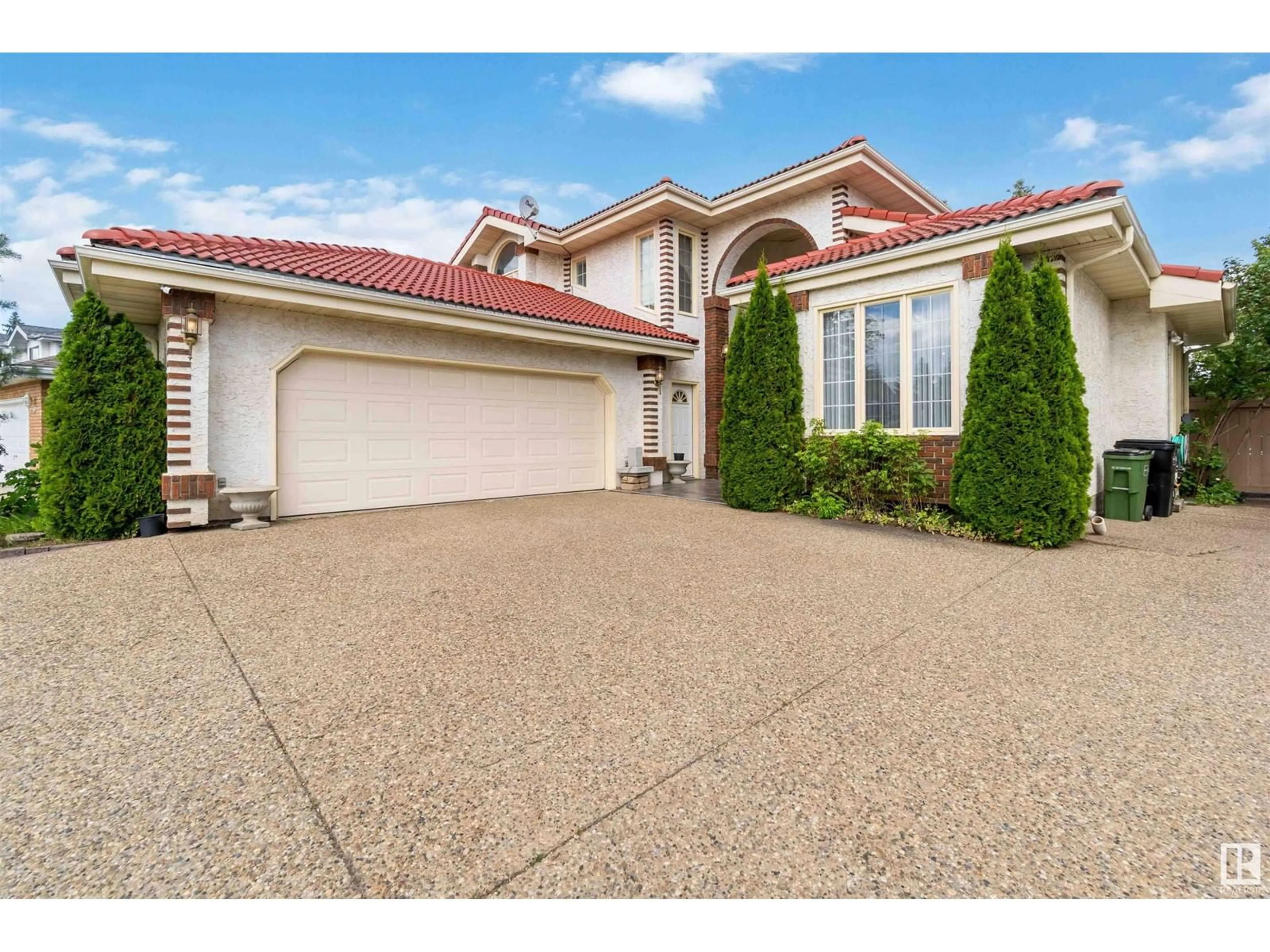206 WOLF RIDGE CL NW, Edmonton, Alberta T5T5M7
Contact us about this property
Highlights
Estimated ValueThis is the price Wahi expects this property to sell for.
The calculation is powered by our Instant Home Value Estimate, which uses current market and property price trends to estimate your home’s value with a 90% accuracy rate.Not available
Price/Sqft$342/sqft
Est. Mortgage$4,079/mo
Tax Amount ()-
Days On Market114 days
Description
Welcome to this beautifully maintained 2,764 sq ft two-story home. Step into a grand entrance with soaring vaulted ceilings and an open-concept main floor. The spacious living and dining rooms flow seamlessly into a stunning kitchen, complete with gorgeous granite countertops, ample cupboard space, coffin ceiling, and a sunny nook that overlooks the cozy family room with a wood-burning fireplace. Upstairs, the master suite offers a walk-in closet and a luxurious 5-piece ensuite featuring a double sink, jetted tub, and separate shower. Two additional bedrooms, a 4-piece bathroom, office space, and a loft perfect for relaxing. The fully finished basement includes a second kitchen with a dinette area, a games room, a recreation room, and a 3-piece bathroom, providing plenty of space for entertainment and guests. Large yard (close to 900 sq m lot) with mature trees, a deck for outdoor gatherings, and an oversized garage with extra driveway parking. (id:39198)
Property Details
Interior
Features
Main level Floor
Living room
18.8 m x 13.2 mDining room
12.1 m x 13.9 mKitchen
16.1 m x 8.1 mBedroom 4
9.2 m x 10 mProperty History
 61
61

