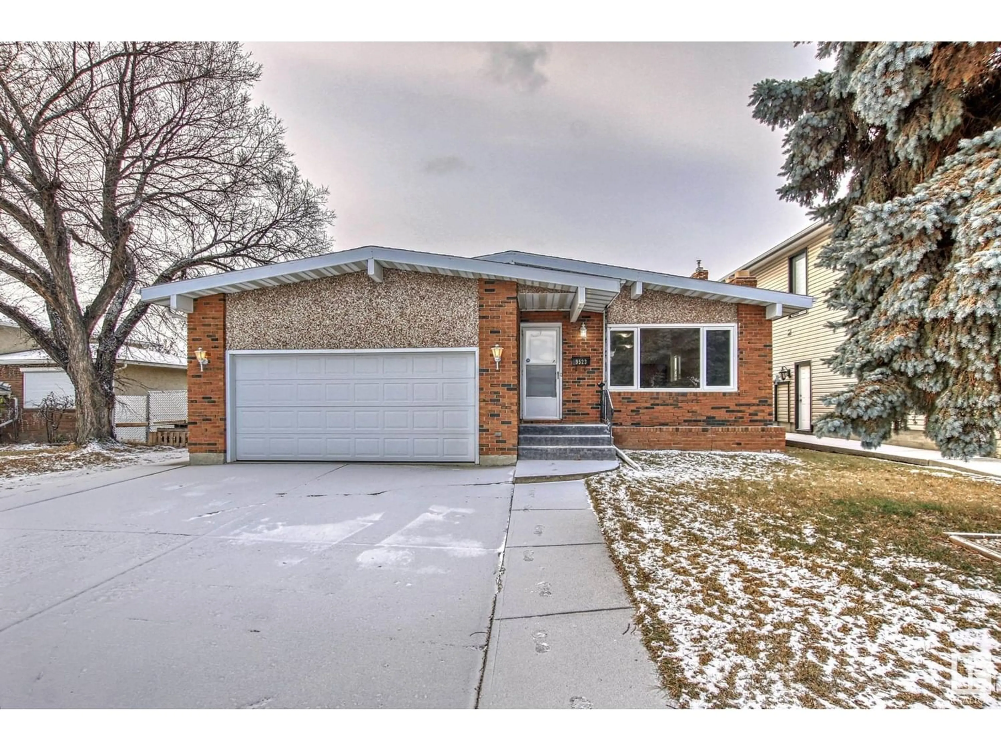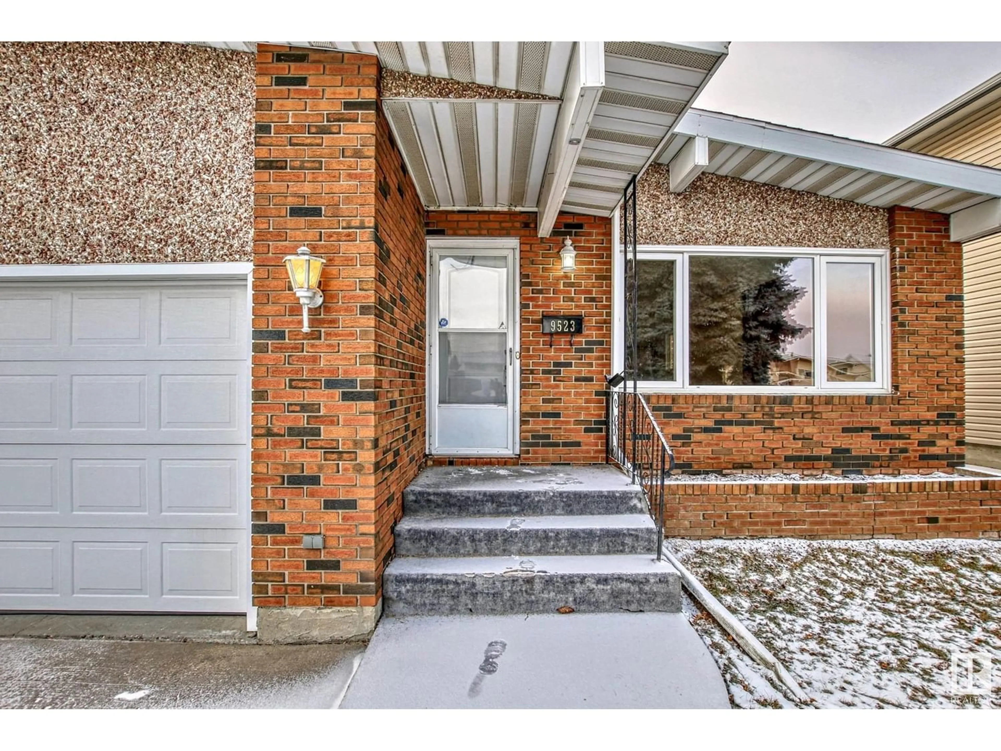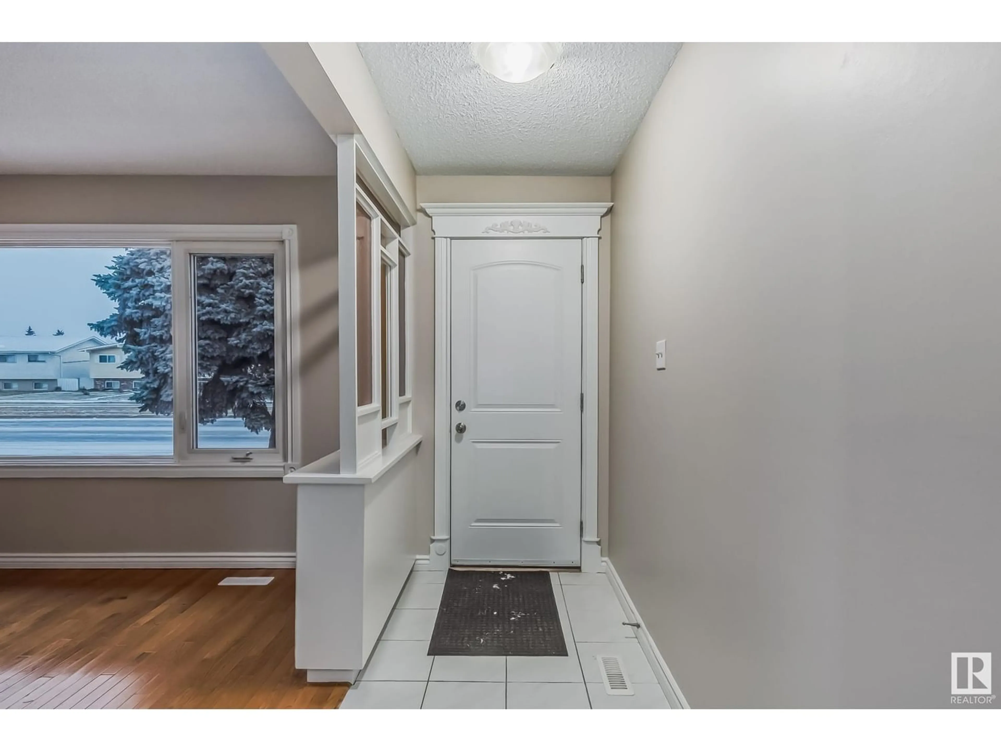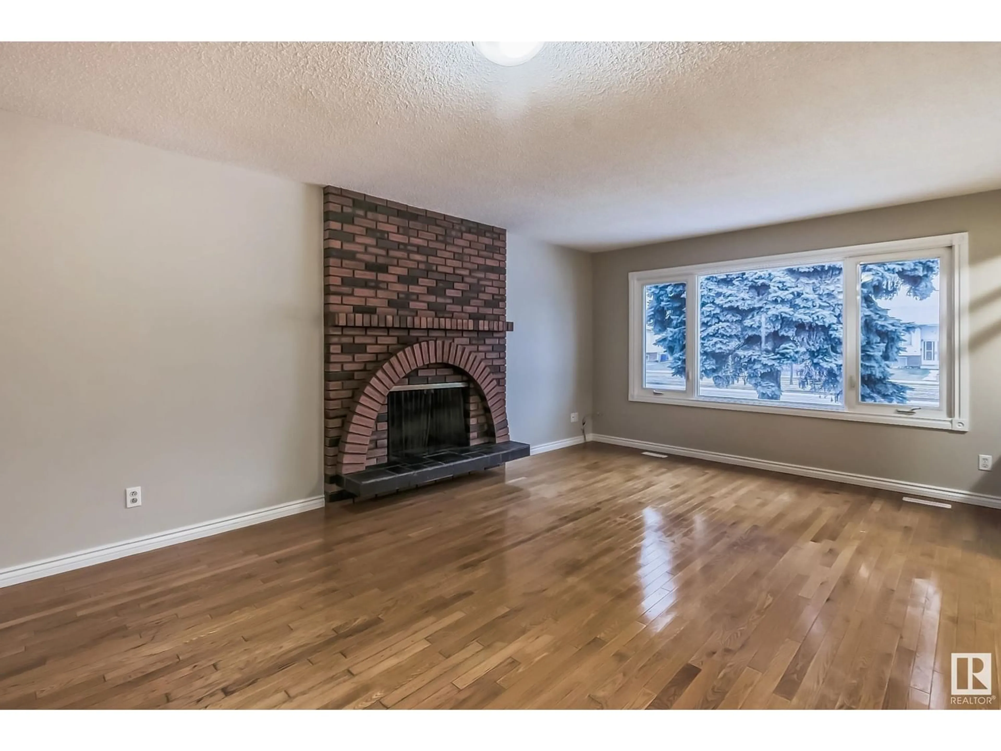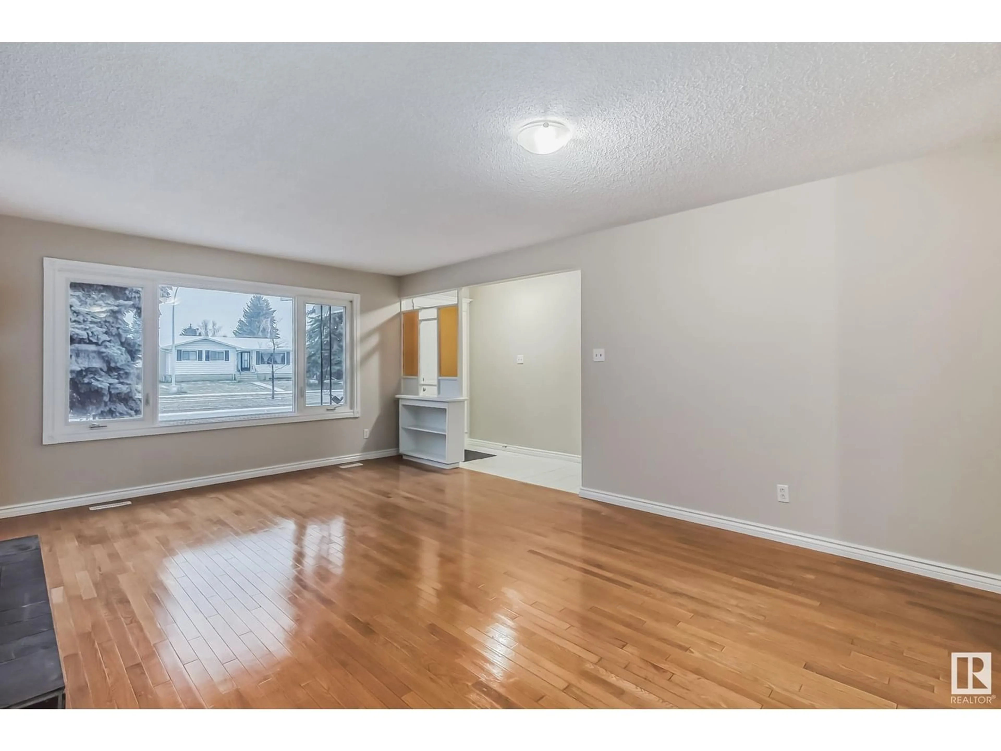9523 144 AV NW, Edmonton, Alberta T5E2H8
Contact us about this property
Highlights
Estimated ValueThis is the price Wahi expects this property to sell for.
The calculation is powered by our Instant Home Value Estimate, which uses current market and property price trends to estimate your home’s value with a 90% accuracy rate.Not available
Price/Sqft$290/sqft
Est. Mortgage$1,717/mo
Tax Amount ()-
Days On Market1 year
Description
Looking for a large bungalow with many updates & a second kitchen? Then the wait is over! Welcome home to this beautiful 3 bedroom over 1350 SQ/FT bungalow with a DOUBLE ATTACHED GARAGE nestled in the wonderful community of Northmount! The main floor includes a huge living room/dining room area that features a wood-burning fireplace, gleaming hardwood floors, & a large picturesque window. The kitchen is bright and spacious, and features a nook area, white appliances, & a bay window overlooking the back yard. The 3 upper bedrooms have newly replaced laminate flooring, including a large master bedroom with 2pc ensuite. A 4pc main bath & main floor laundry/mudroom off the garage complete the main floor. Downstairs you will find a huge family room, a 4pc bath, 2 additional rooms, and a second kitchen! Many updates over the years including the 2 basement furnaces, double garage door, shingles (2017), & windows. Home is freshly painted, including new flooring in the bedrooms. Close to all amenities! (id:39198)
Property Details
Interior
Features
Basement Floor
Other
Other
Family room
5.11 m x 8.55 m
