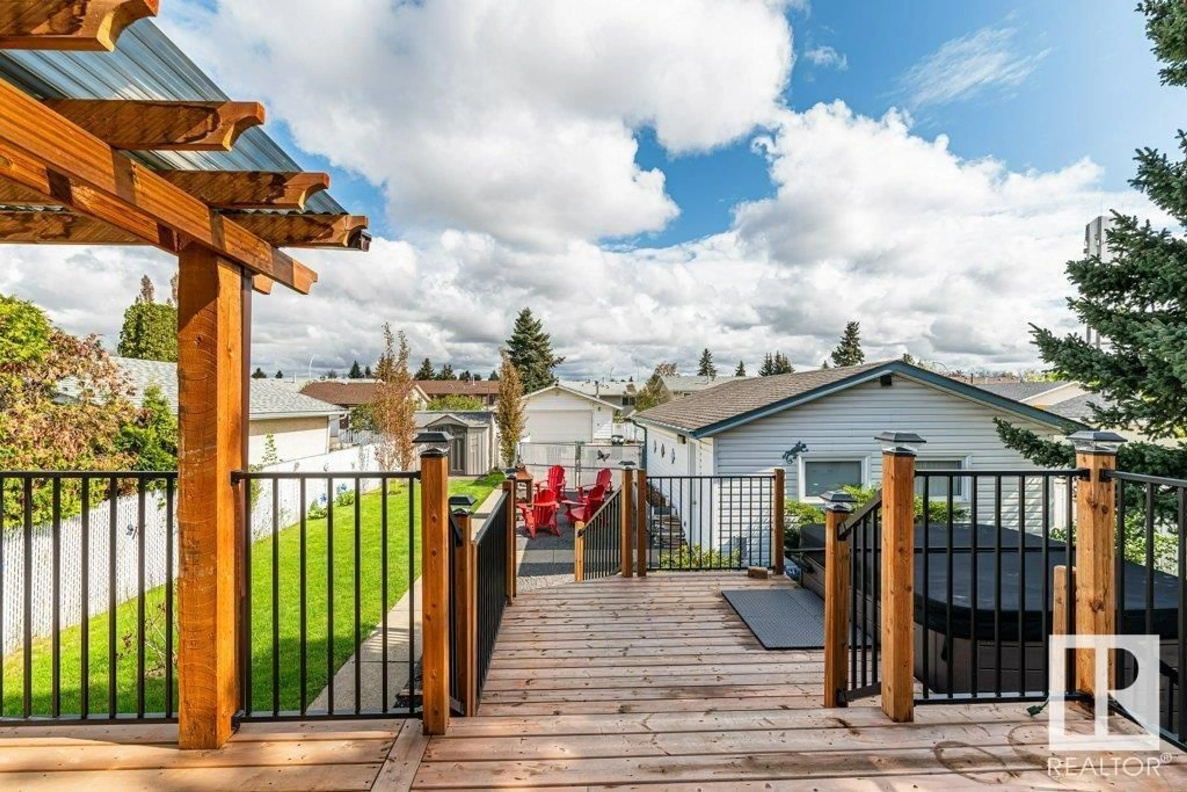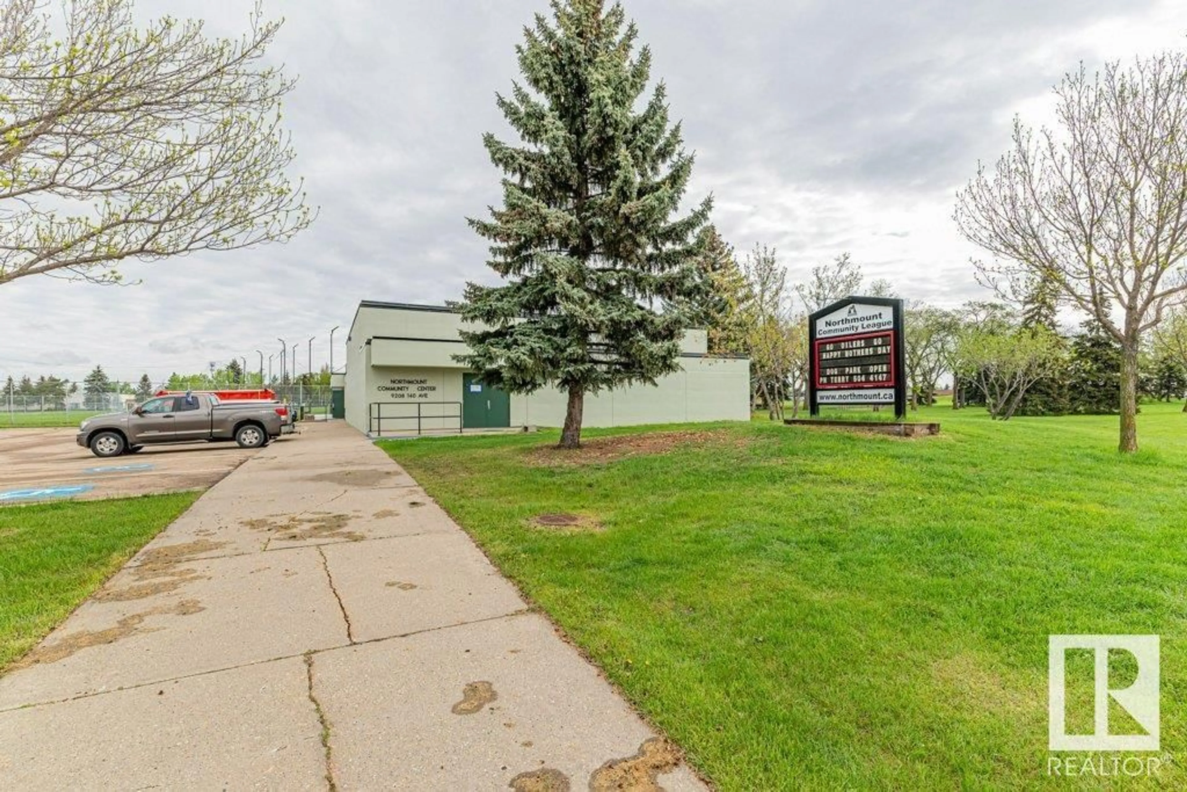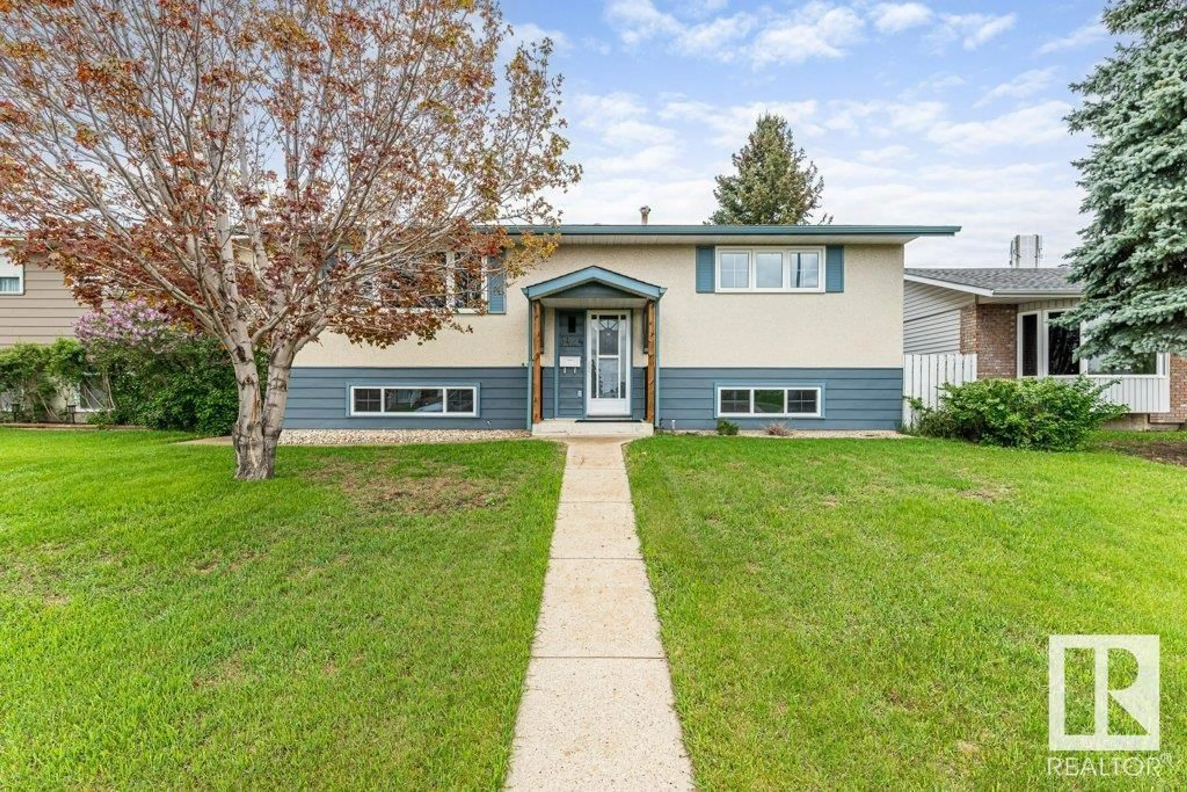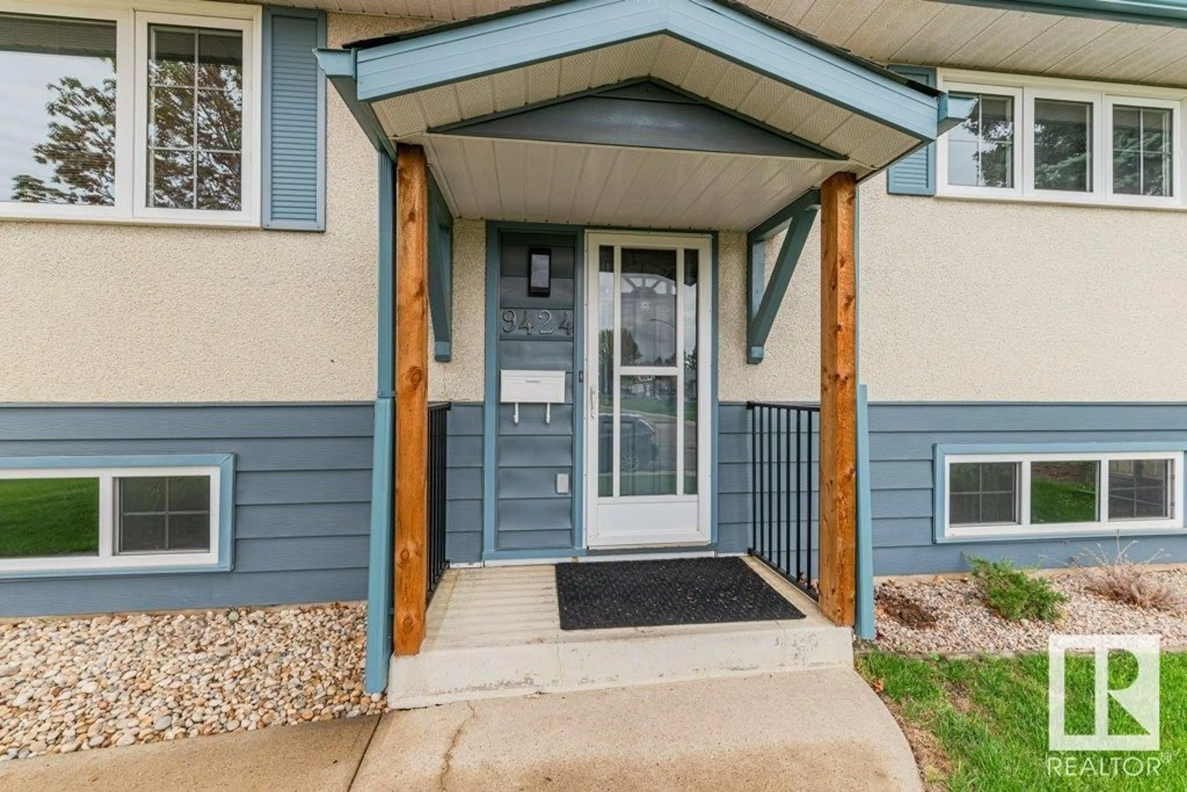9424 143 AV NW, Edmonton, Alberta T5E2H3
Contact us about this property
Highlights
Estimated ValueThis is the price Wahi expects this property to sell for.
The calculation is powered by our Instant Home Value Estimate, which uses current market and property price trends to estimate your home’s value with a 90% accuracy rate.Not available
Price/Sqft$442/sqft
Est. Mortgage$1,833/mo
Tax Amount ()-
Days On Market213 days
Description
Welcome home to this LOVELY UPGRADED bi-level situated on a quiet street just steps from Northmount Park. As you enter into the front foyer, youll appreciate the open concept, and how bright this home is. The main floor boasts a gorgeous FAUX STONE FEATURE WALL in the living room, double size PRIMARY BEDROOM, and lovely upgraded WALK-IN shower. The kitchen has all NEWER appliances (2021), GRANITE counter-tops and painted cabinets. The basement was fully upgraded in 2023 and features a LARGE FAMILY ROOM, Modern 3-pc bathroom WITH GORGEOUS SOAKER TUB, Bedroom, Den, BARN DOOR and additional storage. Other upgrades in the home include: NEW FLOORING, lighting throughout, and freshly painted. Newer shingles, windows and A/C. Insulation in attic (2021). Garage Heater (2020). All this, plus a beautifully manicured backyard oasis. It features a large 2-tiered deck, covered PERGOLA and new HOT TUB (2021). New Lime stone for fire-pit area or can be used for RV Parking. Act quickly as this great home wont last!! (id:39198)
Property Details
Interior
Features
Basement Floor
Den
Bedroom 3
Office
Recreation room
Exterior
Parking
Garage spaces 5
Garage type -
Other parking spaces 0
Total parking spaces 5




