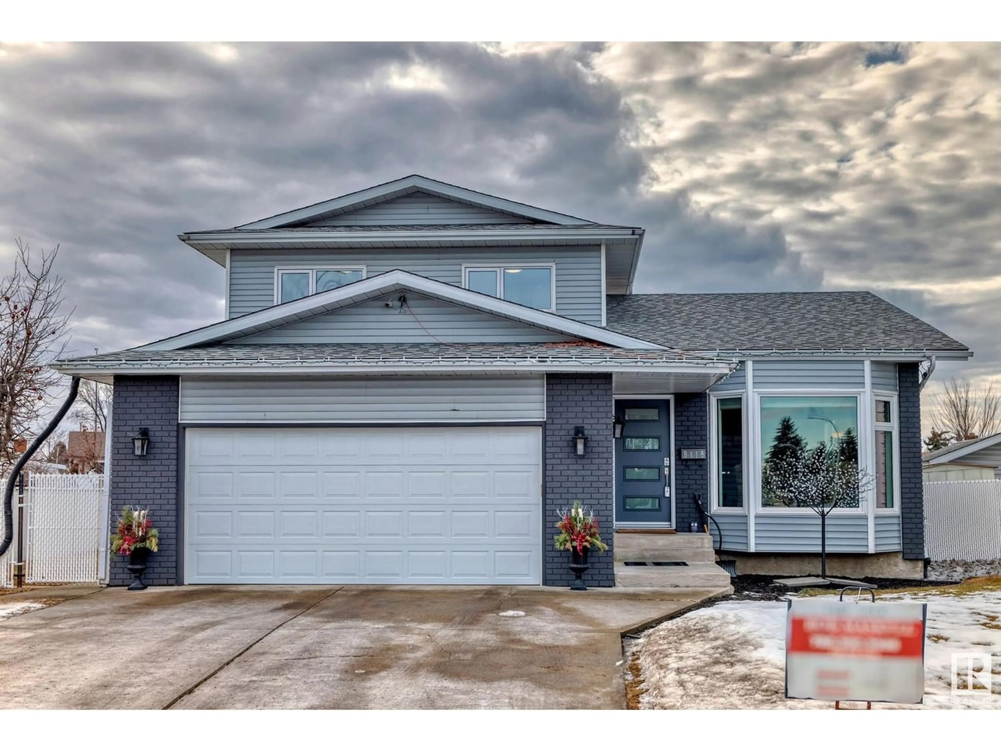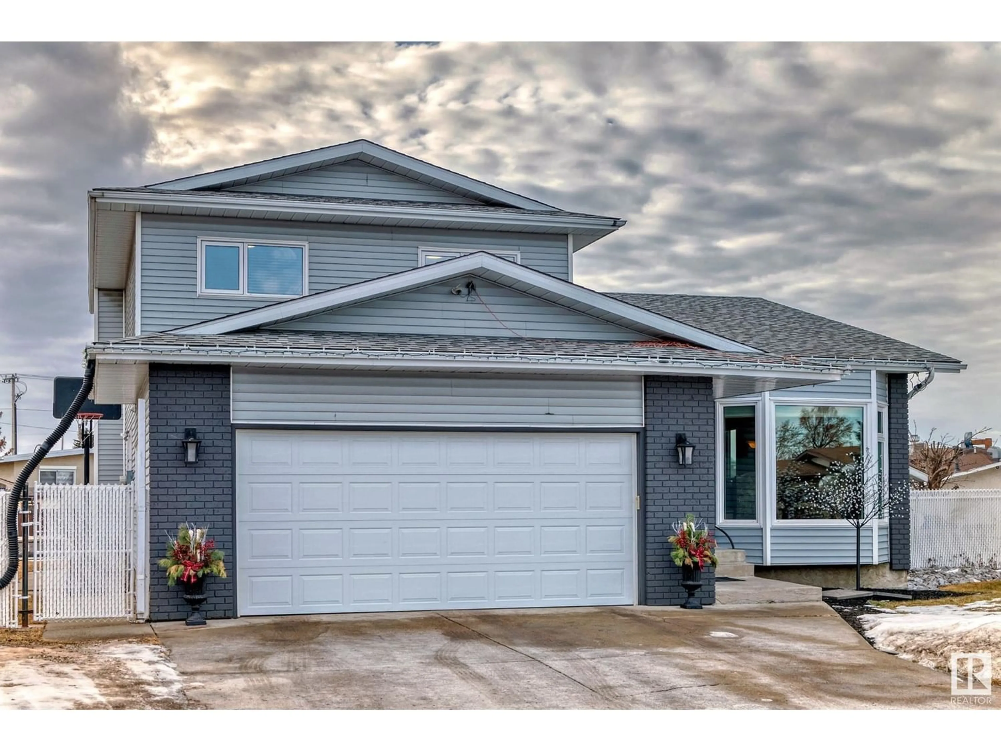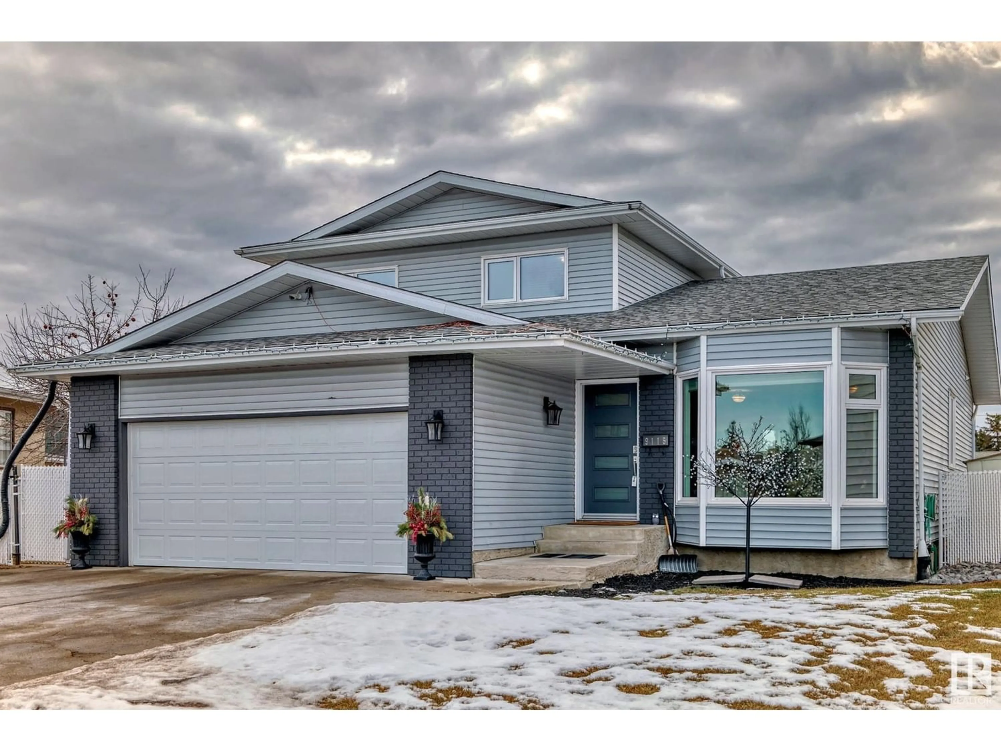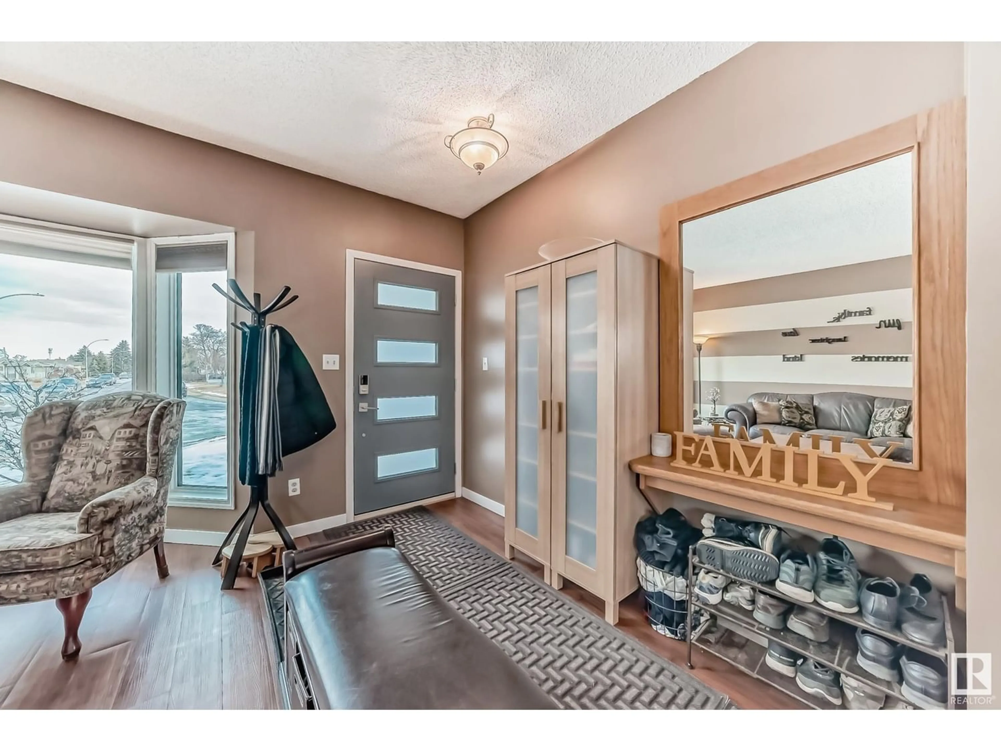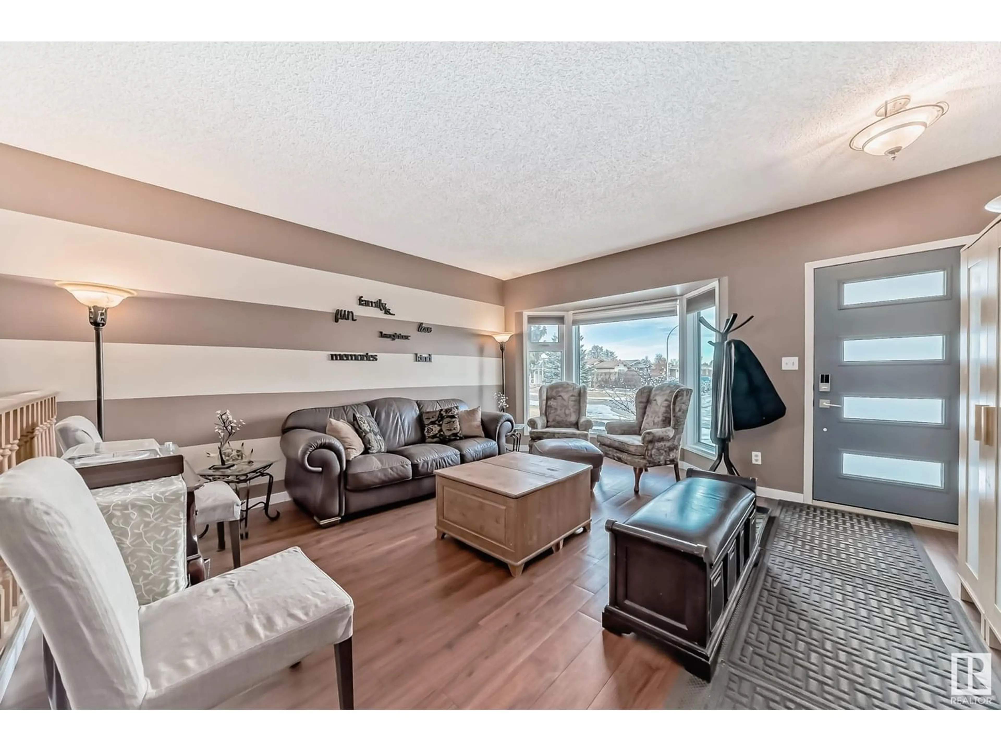9115 138 AV NW, Edmonton, Alberta T5E2B1
Contact us about this property
Highlights
Estimated ValueThis is the price Wahi expects this property to sell for.
The calculation is powered by our Instant Home Value Estimate, which uses current market and property price trends to estimate your home’s value with a 90% accuracy rate.Not available
Price/Sqft$245/sqft
Est. Mortgage$2,233/mo
Tax Amount ()-
Days On Market324 days
Description
Quick Possession huge south backing pie shape fenced back yard with back lane. 3 upper bedrooms primary(large) has walk in closet. Upgraded 3066 sq ft home on quiet street walking distance to schools, transit, 2 malls. Huge SUNNY kitchen overlooking family room, door from kitchen large composite deck Sept 2019 with Awning. 4th bedroom/den side door and garage door and laundry. Finished basement rec room, 5th bedroom window not egress. 3 piece bath and storage and mechanical. Potential for backyard shop and garden suite. Back fence with gate for RV (paved pad). Vinyl planking . HE furnace March 2018, PVC triple windows shingles April 2015all exterior doors 2020 including garage door sept 2018. 100,000.00 in upgrades over the past 10 years. Flooring, furnace shingles, windows, all exterior doors including garage door. Large composite deck, side fences. HIGH BASEMENT CEILINGS!! (id:39198)
Property Details
Interior
Features
Above Floor
Family room
3.94 m x 6.2 mBedroom 4
3.32 m x 2.68 mExterior
Parking
Garage spaces 6
Garage type Attached Garage
Other parking spaces 0
Total parking spaces 6

