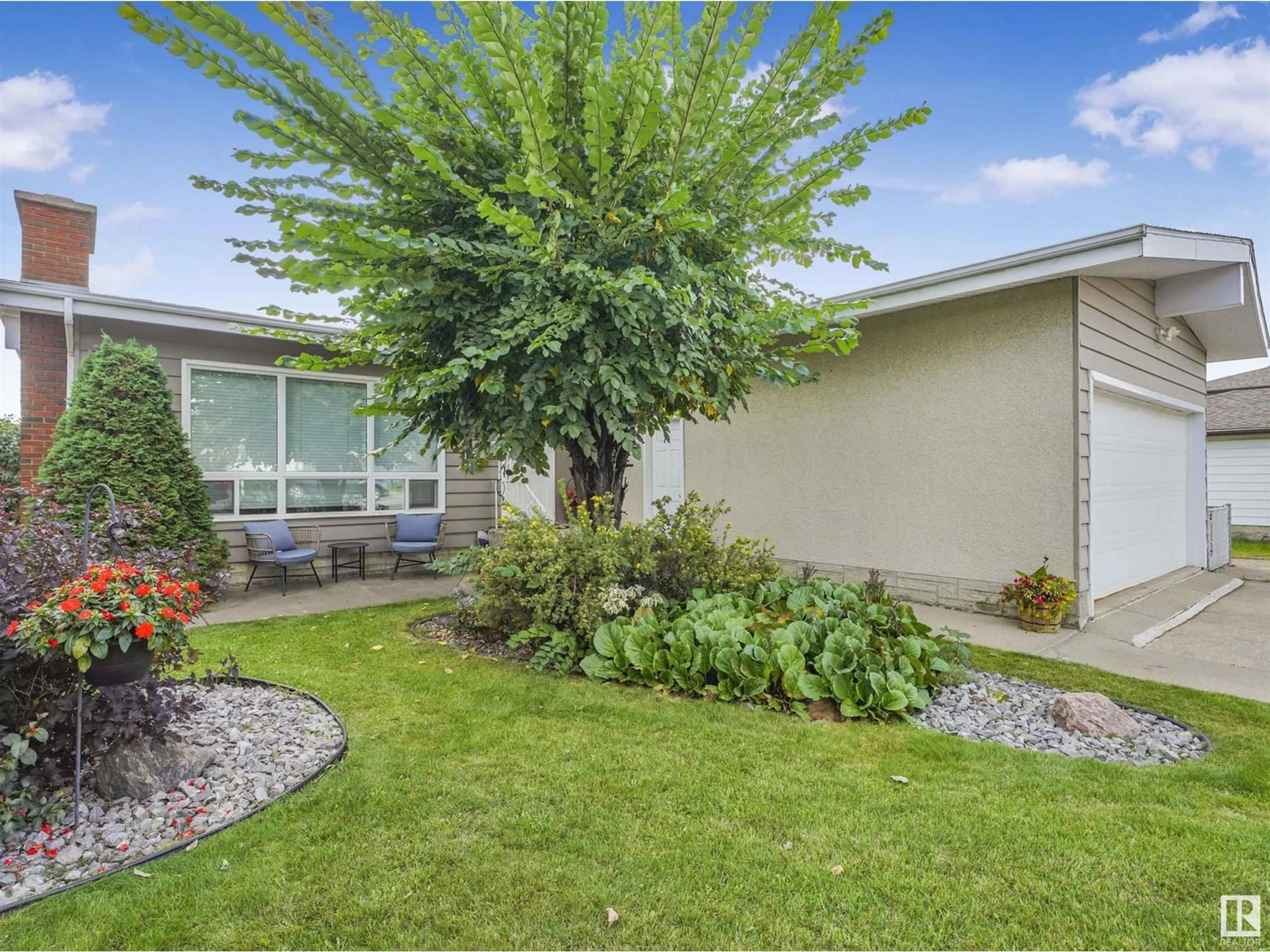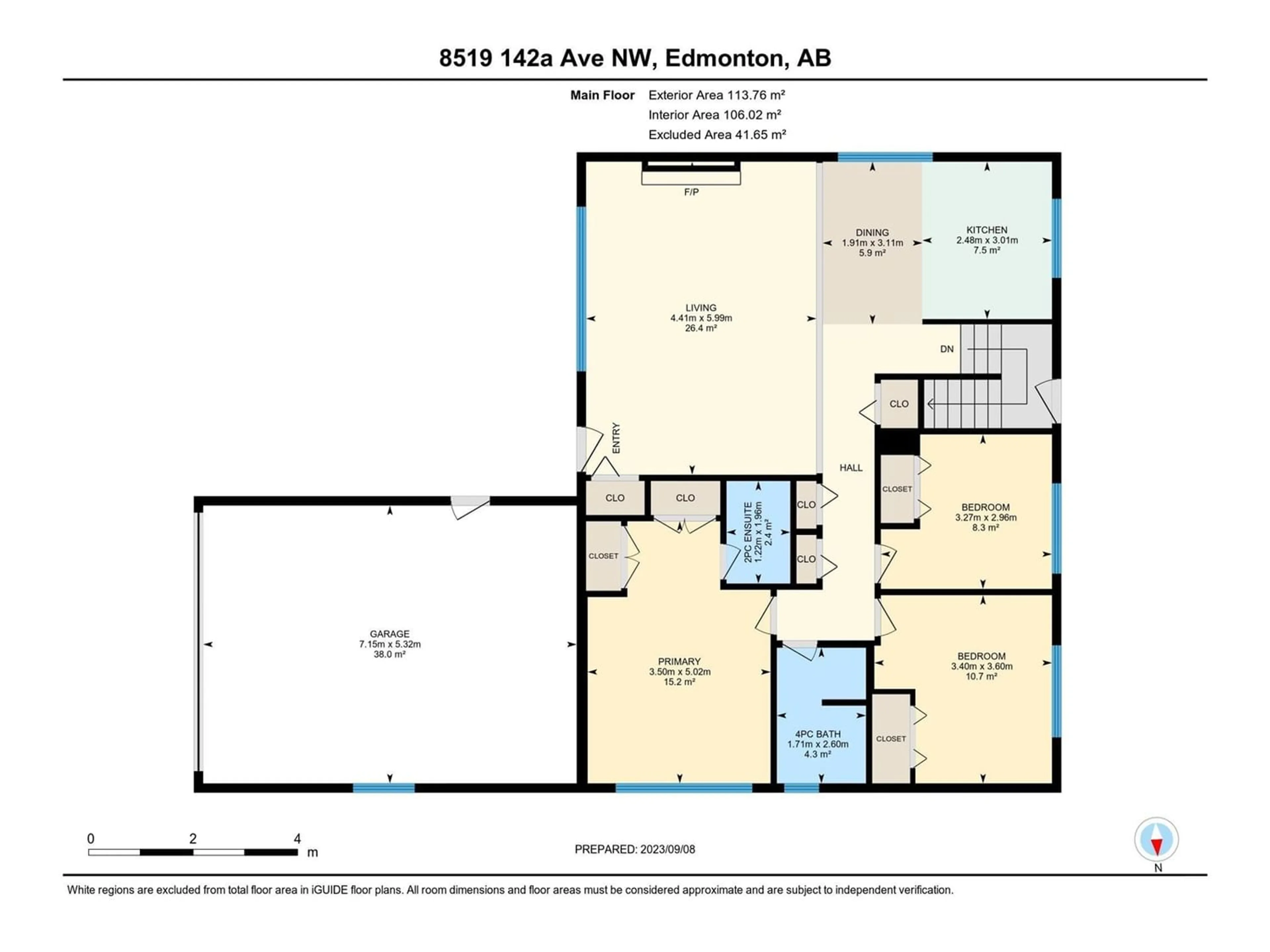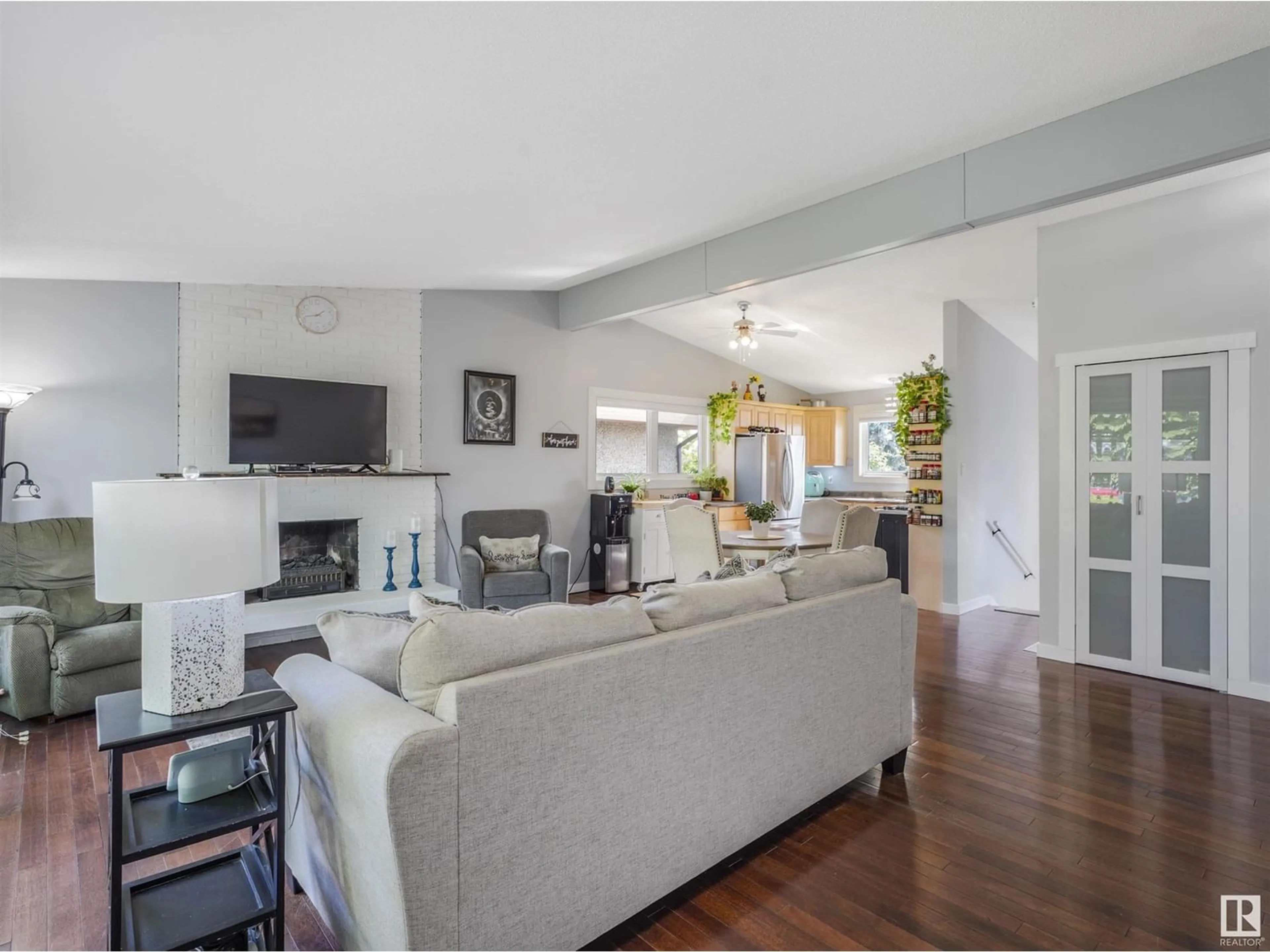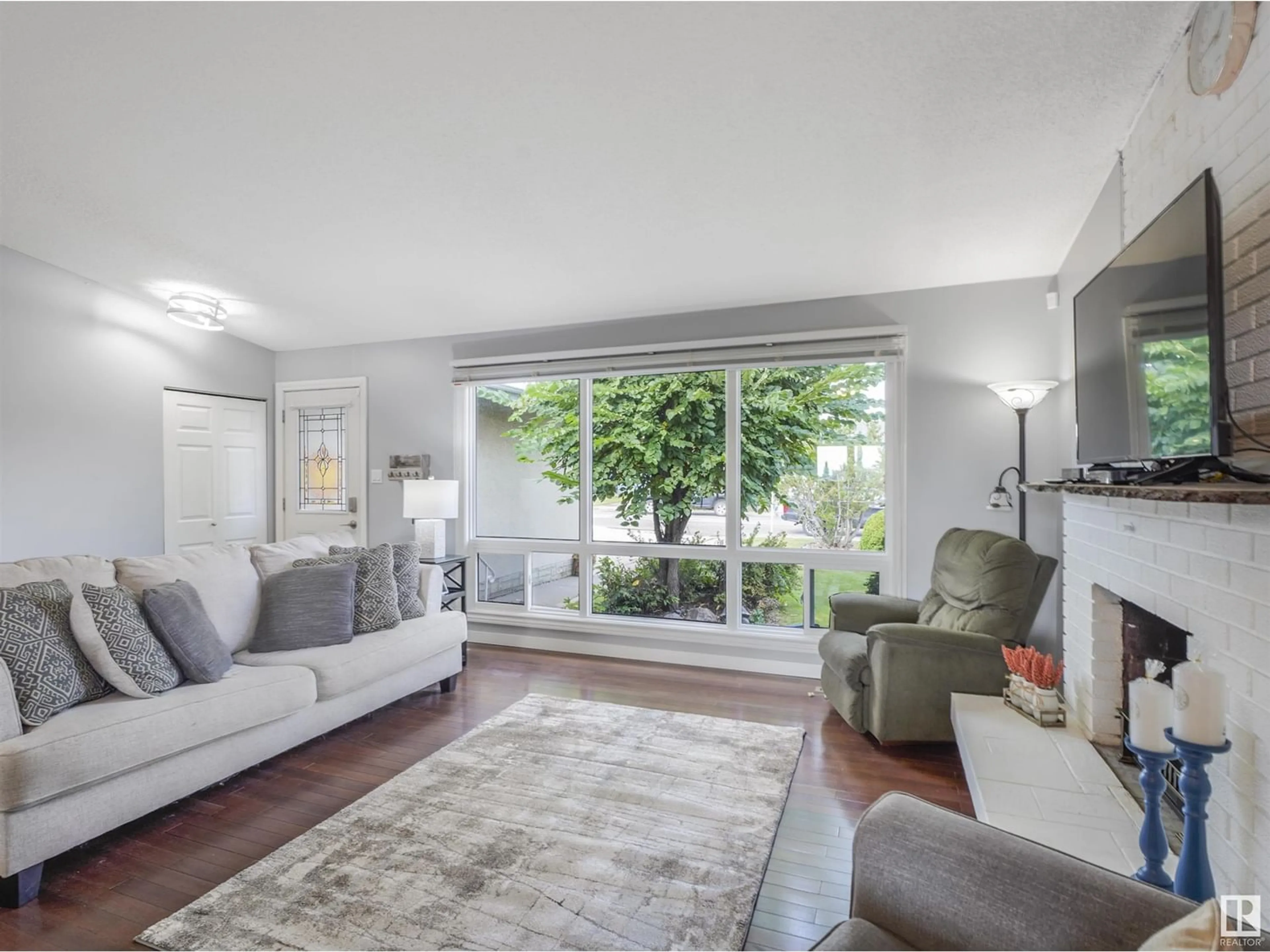8519 142A AV NW, Edmonton, Alberta T5E2G6
Contact us about this property
Highlights
Estimated ValueThis is the price Wahi expects this property to sell for.
The calculation is powered by our Instant Home Value Estimate, which uses current market and property price trends to estimate your home’s value with a 90% accuracy rate.Not available
Price/Sqft$355/sqft
Est. Mortgage$1,868/mo
Tax Amount ()-
Days On Market252 days
Description
Sunny vaulted ceiling bungalow nestled in a cul-de-sac, LOADED with upgrades: most windows upgraded to triple pane, new baseboards, chic pantry door, mostly newer lighting, 2 full baths completely redone, installed gas line to kitchen for new gas stove, all brand new appliances & more! You will love the pretty front gardens, dbl attached garage + extra parking! Once you enter the home you will fall in love with the airy, open concept great room! A brick fireplace w newer elec insert makes for cozy TV nights, spacious DR area, & a kitchen that offers oodles of storage + under/over counter lighting! There are 3 beds, newer updated bath including private primary suite w extra closet space + private ensuite! Downstairs is another bed, newly renovated full bath, huge storage/laundry area & dbl rec room spaces! Enjoy snuggling w a 2nd FP, or entertain at the vintage bar area on the other side! The sunny & spacious yard is ideal for gardens & family BBQ's! With hi-eff furnace & central AC! HUGE Lot @ 6436 sq ft (id:39198)
Property Details
Interior
Features
Basement Floor
Recreation room
4.23 m x 4.85 mOther
4.27 m x 6.6 mOther
1.77 m x 4.23 mBedroom 4
3.89 m x 4.21 m



