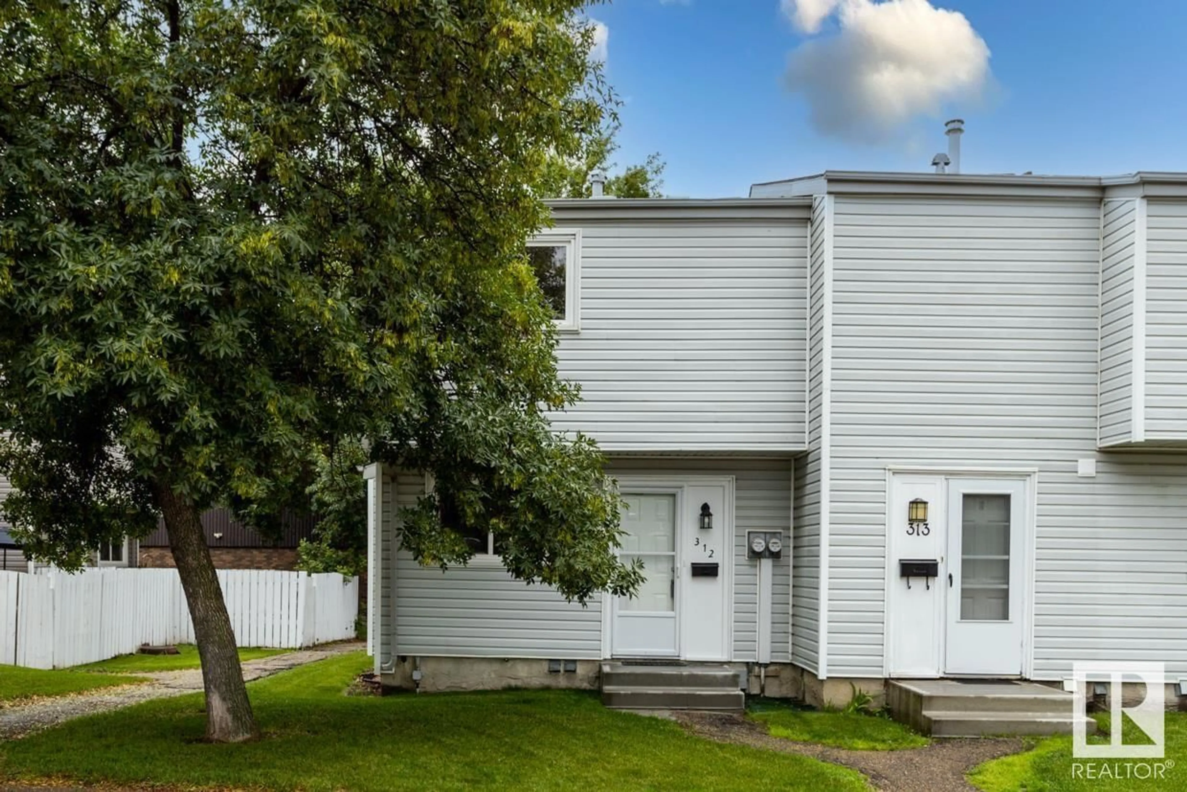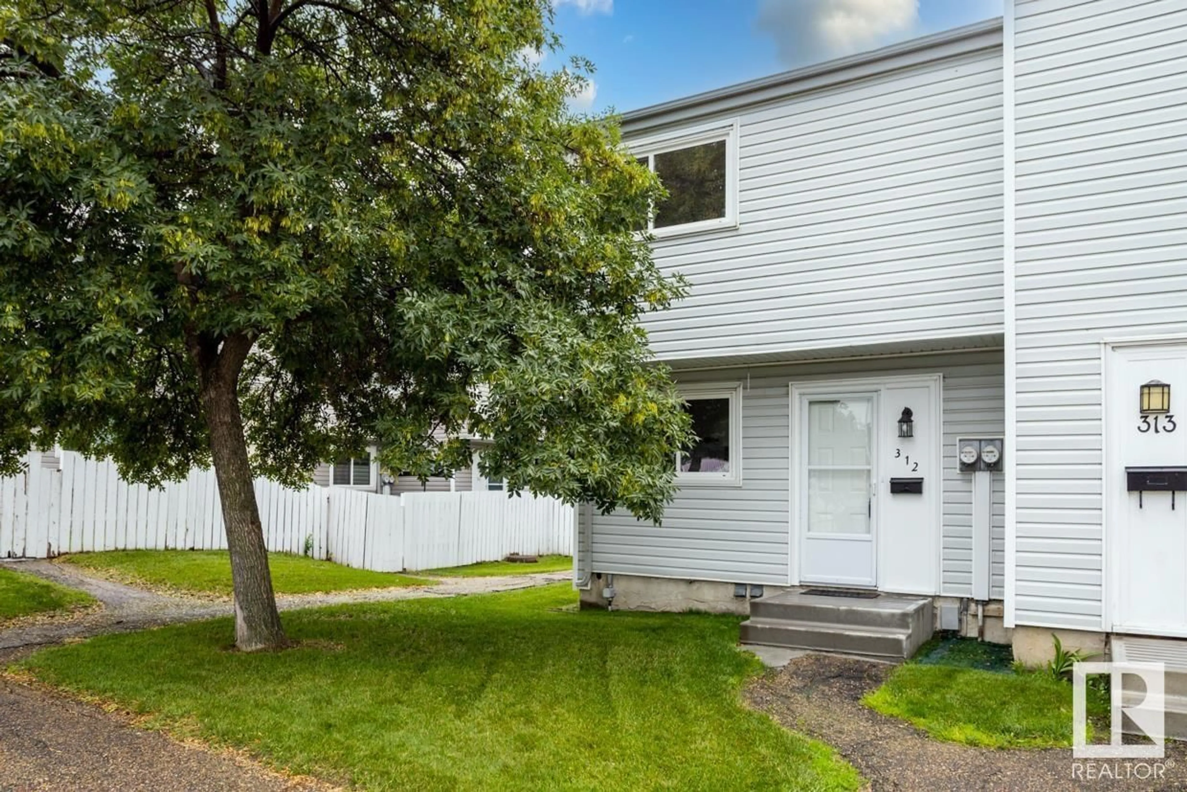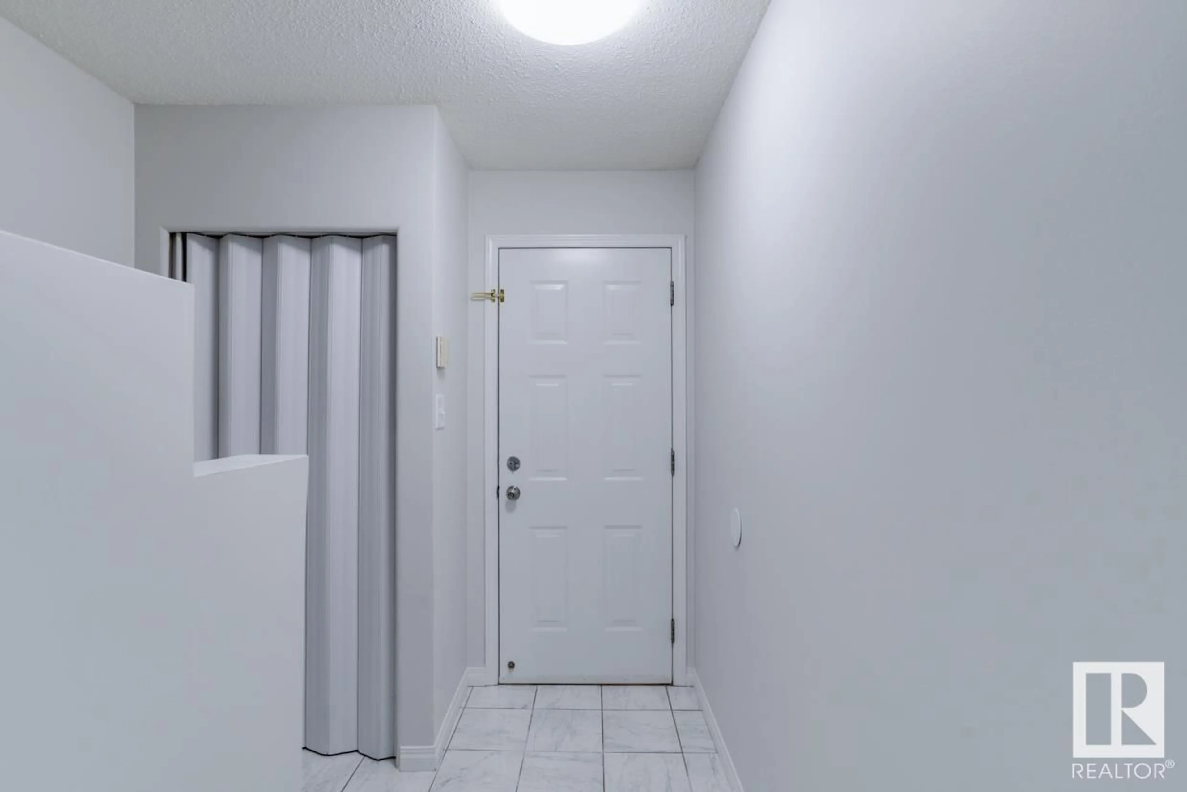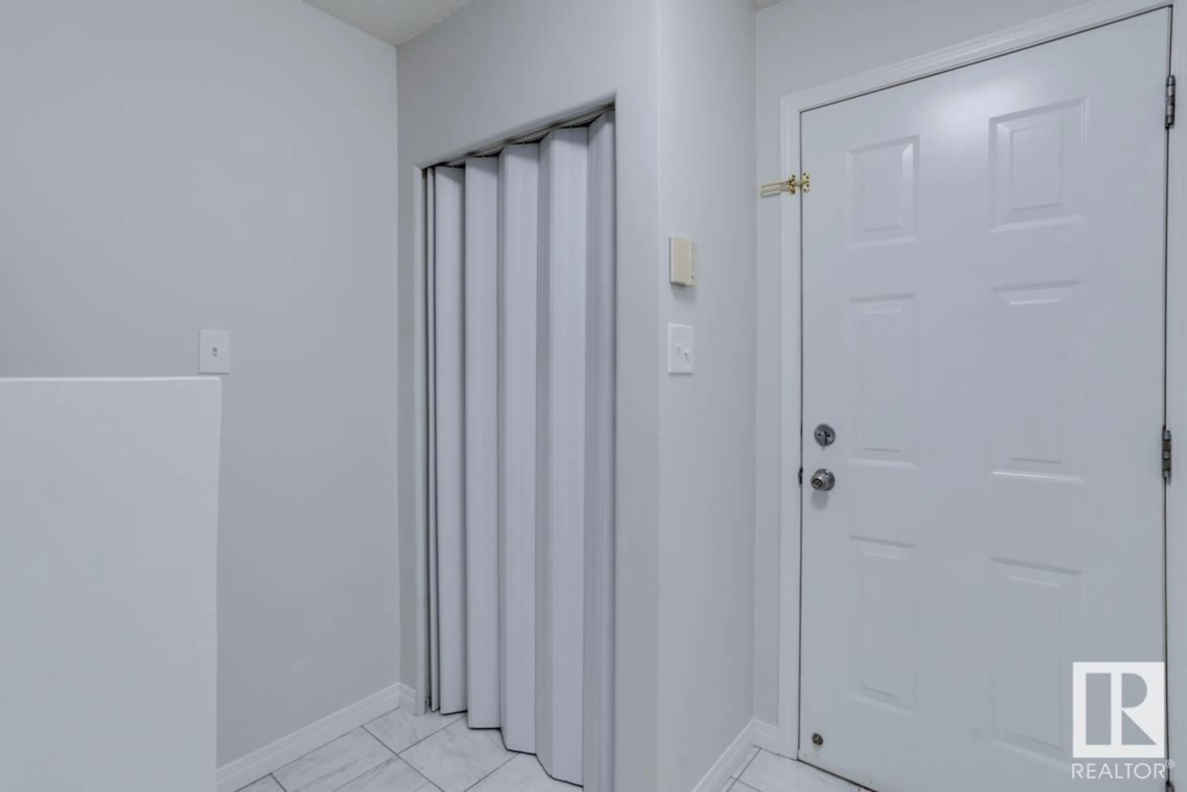312 NORTHGATE TC NW, Edmonton, Alberta T5E3E3
Contact us about this property
Highlights
Estimated ValueThis is the price Wahi expects this property to sell for.
The calculation is powered by our Instant Home Value Estimate, which uses current market and property price trends to estimate your home’s value with a 90% accuracy rate.Not available
Price/Sqft$168/sqft
Est. Mortgage$687/mo
Maintenance fees$213/mo
Tax Amount ()-
Days On Market1 year
Description
FIRST TIME BUYER OPPORTUNITY! This END UNIT townhome in Northgate Terrace has been beautifully renovated throughout. Featuring loads of modern upgrades and a great floor plan with elegant marble design accents and quality flooring. The bright entrance way has tiled flooring and opens to a large living room with big windows allowing plenty of natural sunlight to flood the home. The dining area flows to the sunny kitchen which has modern white cabinetry, subway tile backsplash and plenty of counter space. The upper level has 2 generous sized bedrooms with lots of closet space and a full family bathroom. The professionally finished basement offers loads more living space, a large recreation room, laundry area and plenty of storage. The attractive exterior has a very private fenced patio with trees. Close to the military base and walking distance to great schools, parks and shopping with LOW CONDO FEES this stylish and affordable home checks all the boxes! (id:39198)
Property Details
Interior
Features
Basement Floor
Recreation room
Laundry room
Storage
Exterior
Parking
Garage spaces 1
Garage type Stall
Other parking spaces 0
Total parking spaces 1
Condo Details
Inclusions




