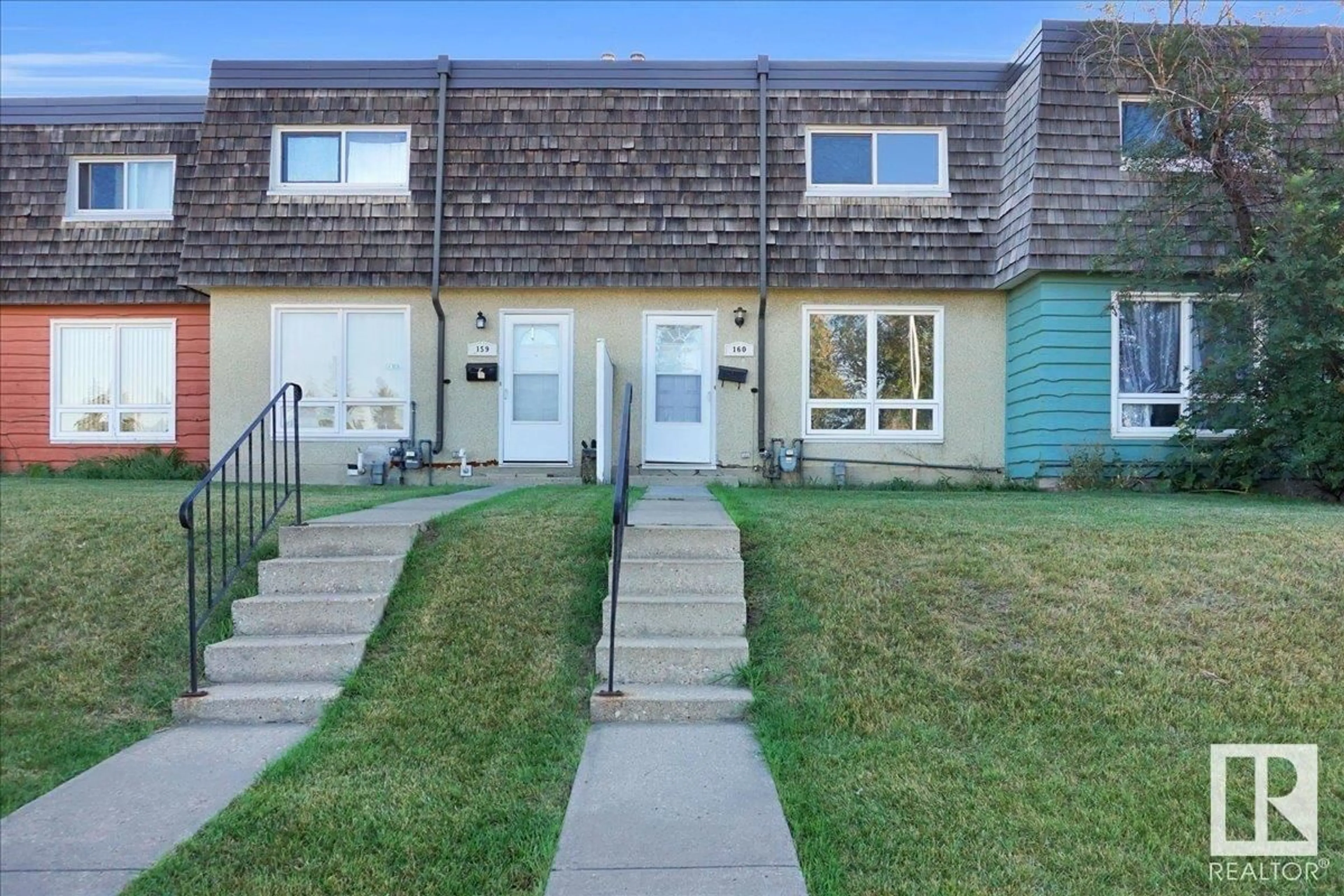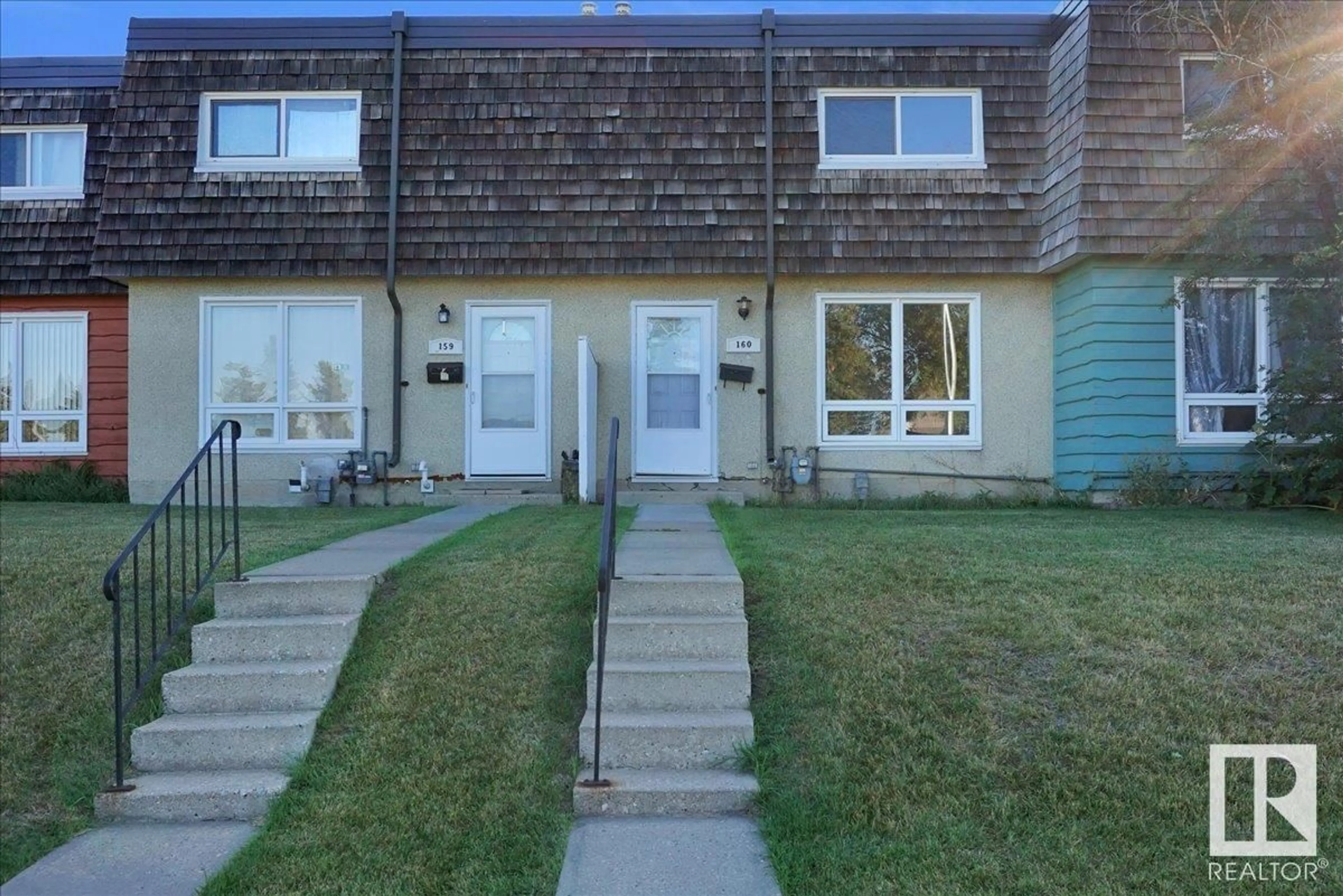160 MAYFAIR MEWS ME NW, Edmonton, Alberta T5E5R7
Contact us about this property
Highlights
Estimated ValueThis is the price Wahi expects this property to sell for.
The calculation is powered by our Instant Home Value Estimate, which uses current market and property price trends to estimate your home’s value with a 90% accuracy rate.Not available
Price/Sqft$165/sqft
Est. Mortgage$769/mo
Maintenance fees$333/mo
Tax Amount ()-
Days On Market72 days
Description
Located in the conveniently located Mayfair Mews, this charming two-story townhouse offers exceptional value with affordable condo fees and a prime location. Featuring three spacious bedrooms and 1 bathroom, this home is ideal for families or individuals seeking both comfort and convenience. The main level boasts a cozy living room, a well-equipped kitchen, and a dining area that flows seamlessly into a private outdoor space, perfect for relaxation or entertaining. Upstairs, youll find three generously sized bedrooms with ample closet space and a full bathroom. The finished basement provides additional living space, perfect for a home office, playroom, or media room. Convenience is at your doorstep, with Dickensfield School just across the street, making getting to school a breeze. Enjoy easy access to parks, shopping, dining, and public transit, all while living in a peaceful, family-friendly neighborhood. Dont miss the opportunity to own this fantastic property in one of the city's best locations! (id:39198)
Property Details
Interior
Features
Upper Level Floor
Primary Bedroom
Bedroom 2
Bedroom 3
Condo Details
Inclusions
Property History
 47
47

