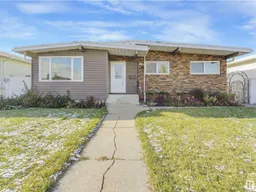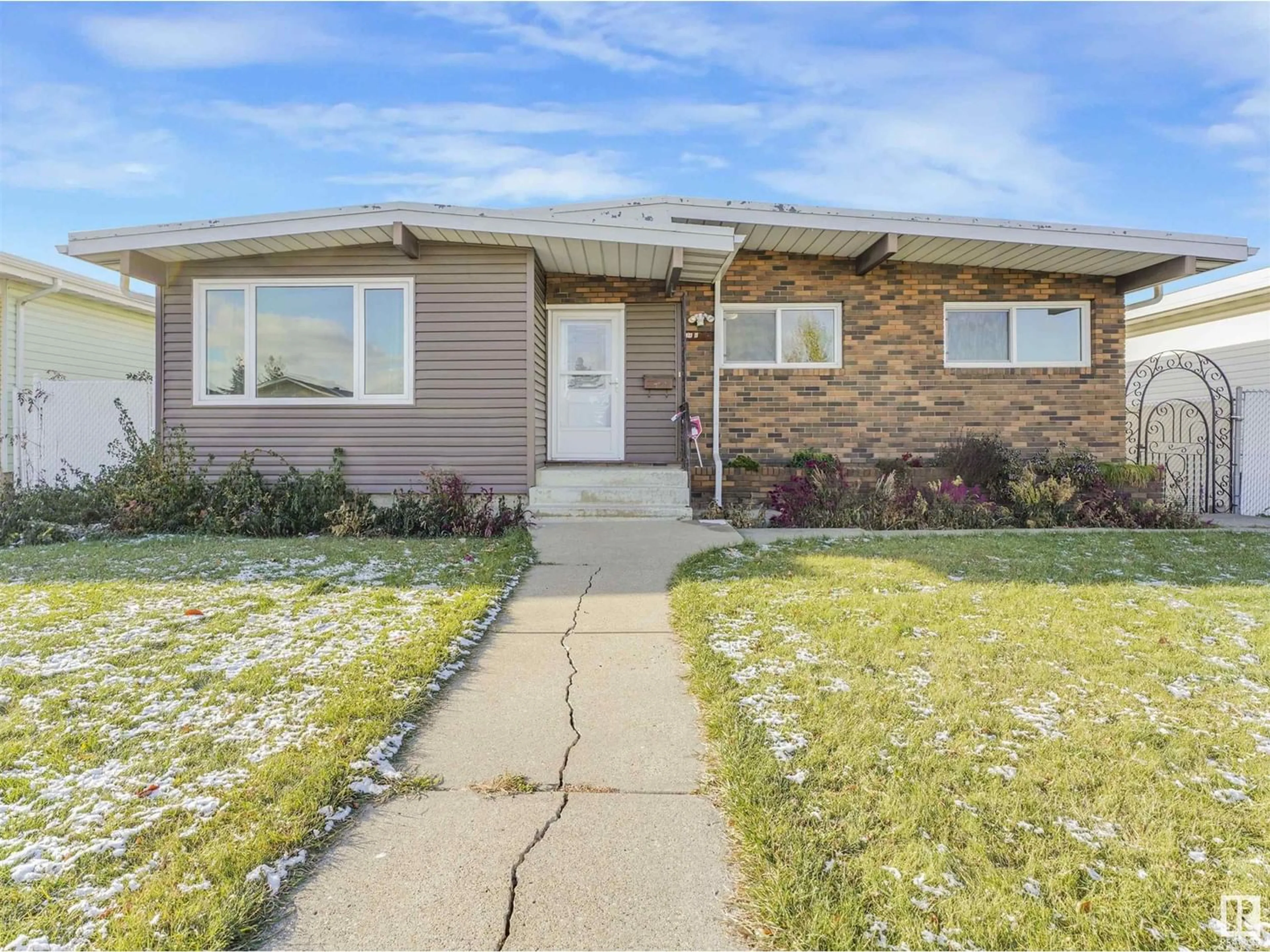13836 92 ST NW, Edmonton, Alberta T5E3S2
Contact us about this property
Highlights
Estimated ValueThis is the price Wahi expects this property to sell for.
The calculation is powered by our Instant Home Value Estimate, which uses current market and property price trends to estimate your home’s value with a 90% accuracy rate.Not available
Price/Sqft$240/sqft
Days On Market275 days
Est. Mortgage$1,369/mth
Tax Amount ()-
Description
Custom-built Executive 1300 sq ft OPEN BEAM BUNGALOW offers elegance, and magnificent living spaces. Built on a Large Lot with Oversized Double GarageUpon entry youre greeted by a large foyer, Soaring High Vaulted Ceilings, Large living space with its warm open floor plan is imbued with natural light. The kitchen outstanding from every angle, showcases tasteful finishes such as custom cabinetry, a breakfast bar, granite, and a windowoverlooking your backyard. The Master retreat feature's a 2 piece ensuite. Main bath is 4 piece. 2 more bedrooms finish off the main. The Fully Finished Basement has a SEPARATE ENTRANCE,OR take the next step and invest in LEGALIZING the Basement. Large Living Room, Bar, Cabinets and Counters with a sink, Large Bedroom, Full bath. Upgrades Include: flooring, countertop's, fixture's, windows, H20 tank andback lane access for RV PARKING. Don't miss out on this one! (id:39198)
Property Details
Interior
Features
Basement Floor
Family room
20 m x 37 mPrimary Bedroom
13 m x measurements not availableBedroom 4
measurements not available x 8 mExterior
Parking
Garage spaces 5
Garage type -
Other parking spaces 0
Total parking spaces 5
Property History
 49
49

