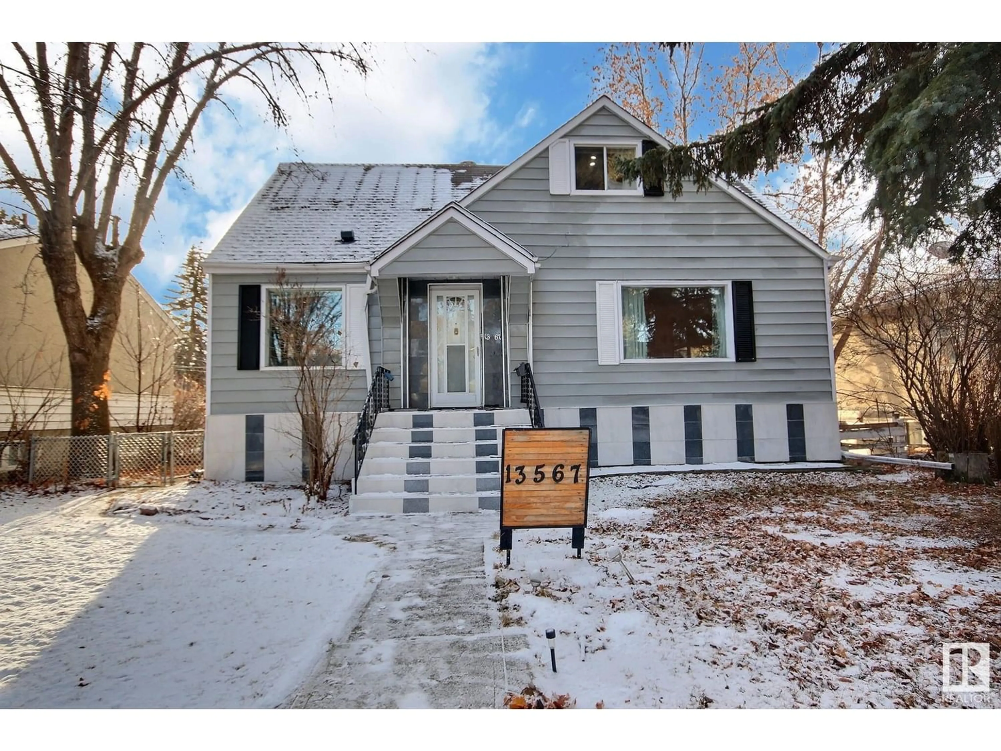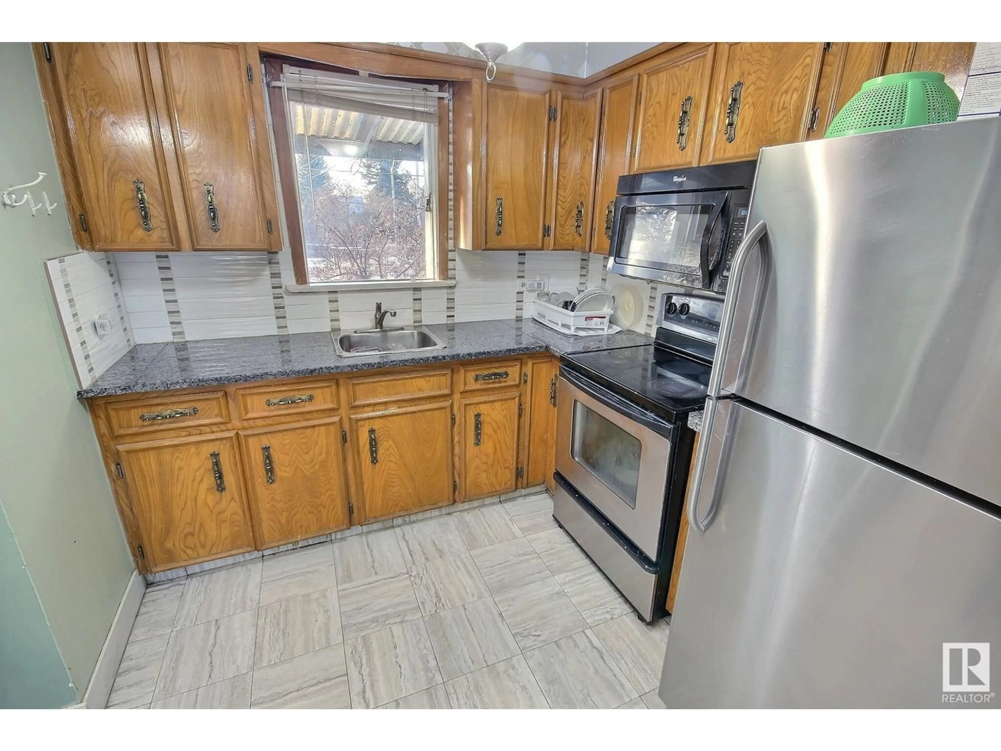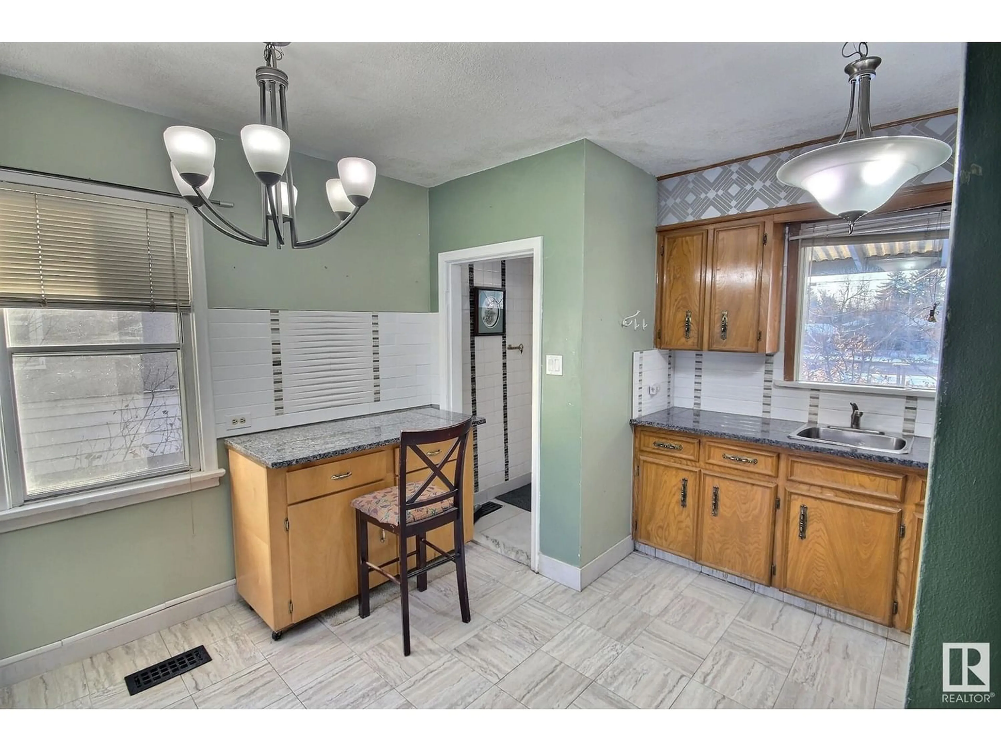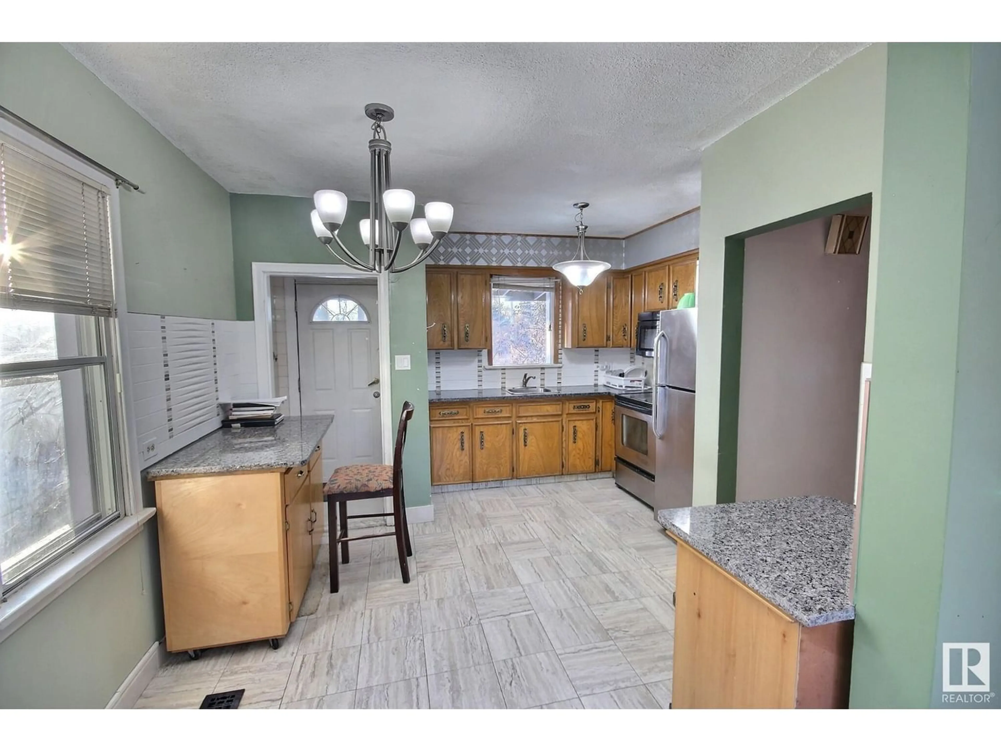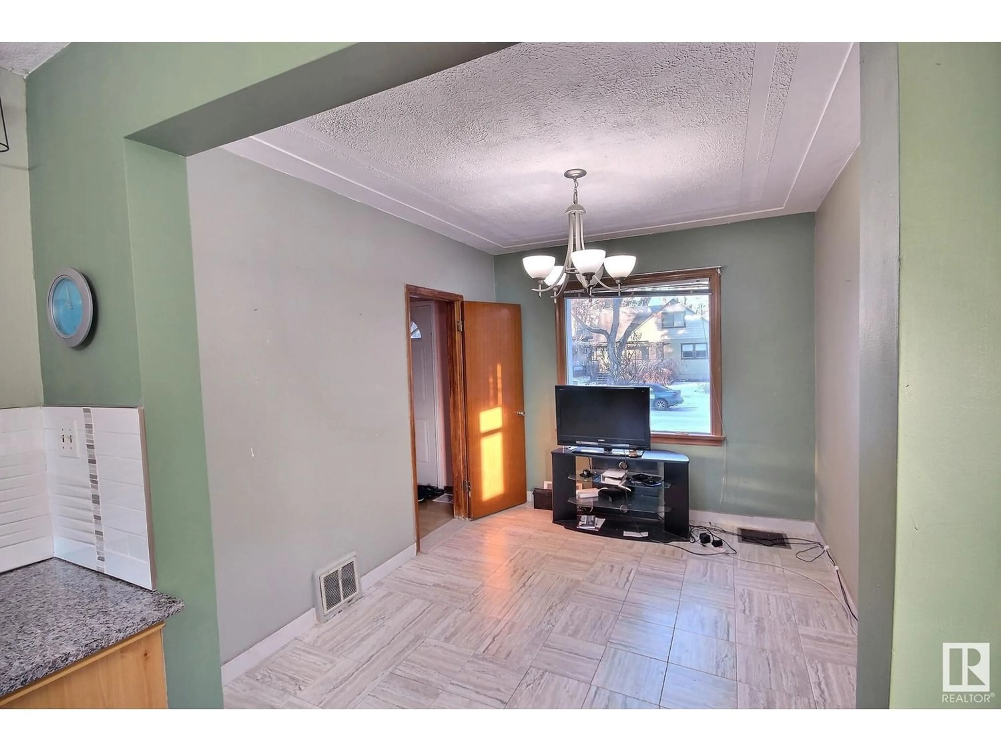13567 107A AV NW, Edmonton, Alberta T5M2A6
Contact us about this property
Highlights
Estimated ValueThis is the price Wahi expects this property to sell for.
The calculation is powered by our Instant Home Value Estimate, which uses current market and property price trends to estimate your home’s value with a 90% accuracy rate.Not available
Price/Sqft$232/sqft
Est. Mortgage$1,589/mo
Tax Amount ()-
Days On Market253 days
Description
This North Glenora home is perched on a 50' x 115' SOUTH backing lot that is ideal for a holding property to build your dream home or plan for future subdivision. This 1.5 story home has lots of potential with 3+1 bedrooms, 1.5 bathrooms, a big living room, formal dining room or main floor den, oak kitchen with entrance to the covered back deck and large fenced and landscaped yard w/alley access to single detached garage, upper level offers a loft/bonus room with built in shelving, a huge primary and a good sized second bedroom, the basement is developed with a family room, plenty of storage, mechanical and laundry. This stellar location cannot be beat, 5 minutes to the University of Alberta, 7 minutes to MacEwan University and 10 minutes to the downtown core! Close to all major amenities, transit and major connecting routes. (id:39198)
Property Details
Interior
Features
Lower level Floor
Bedroom 4

