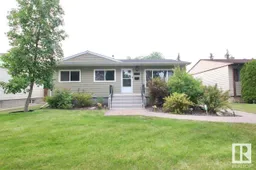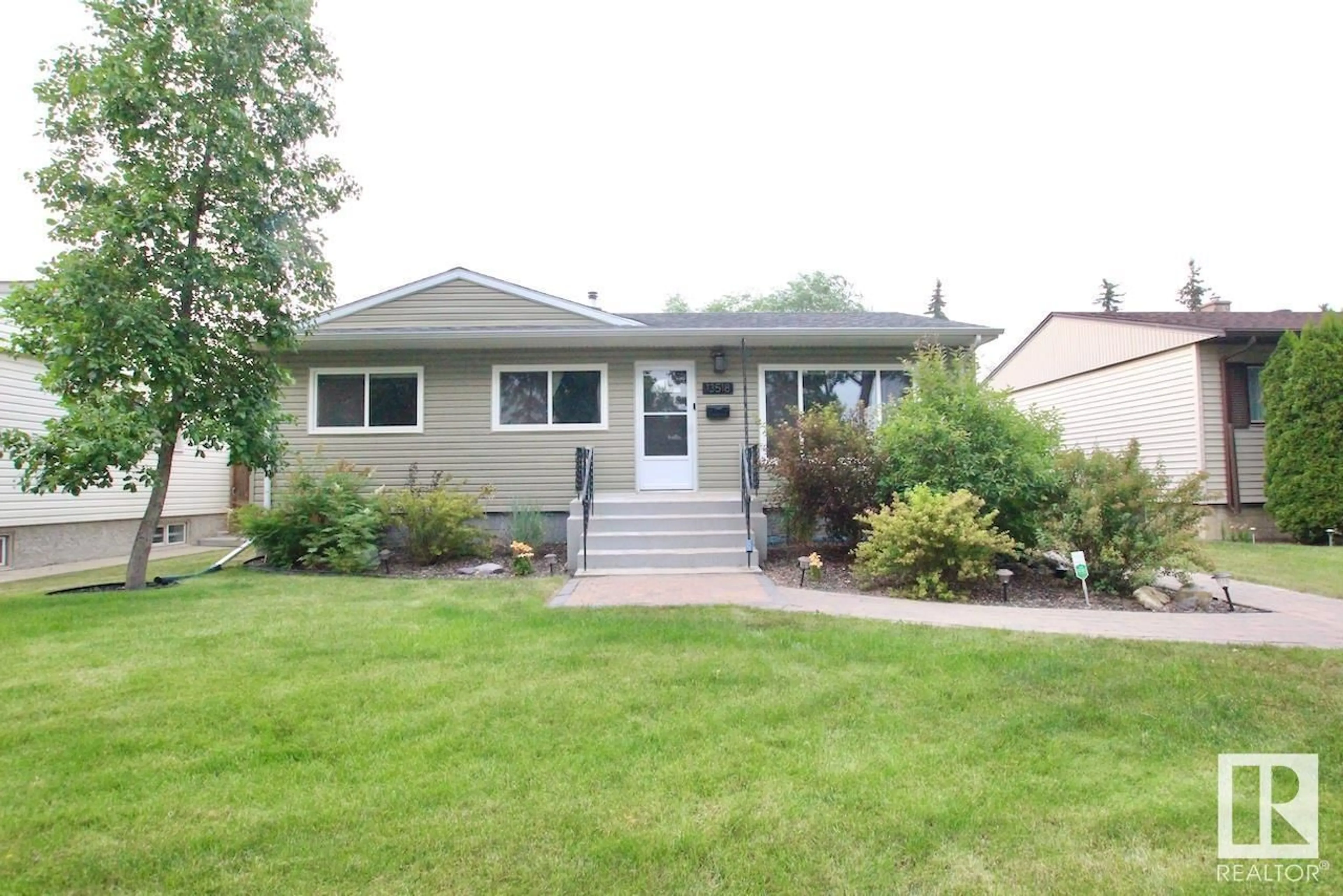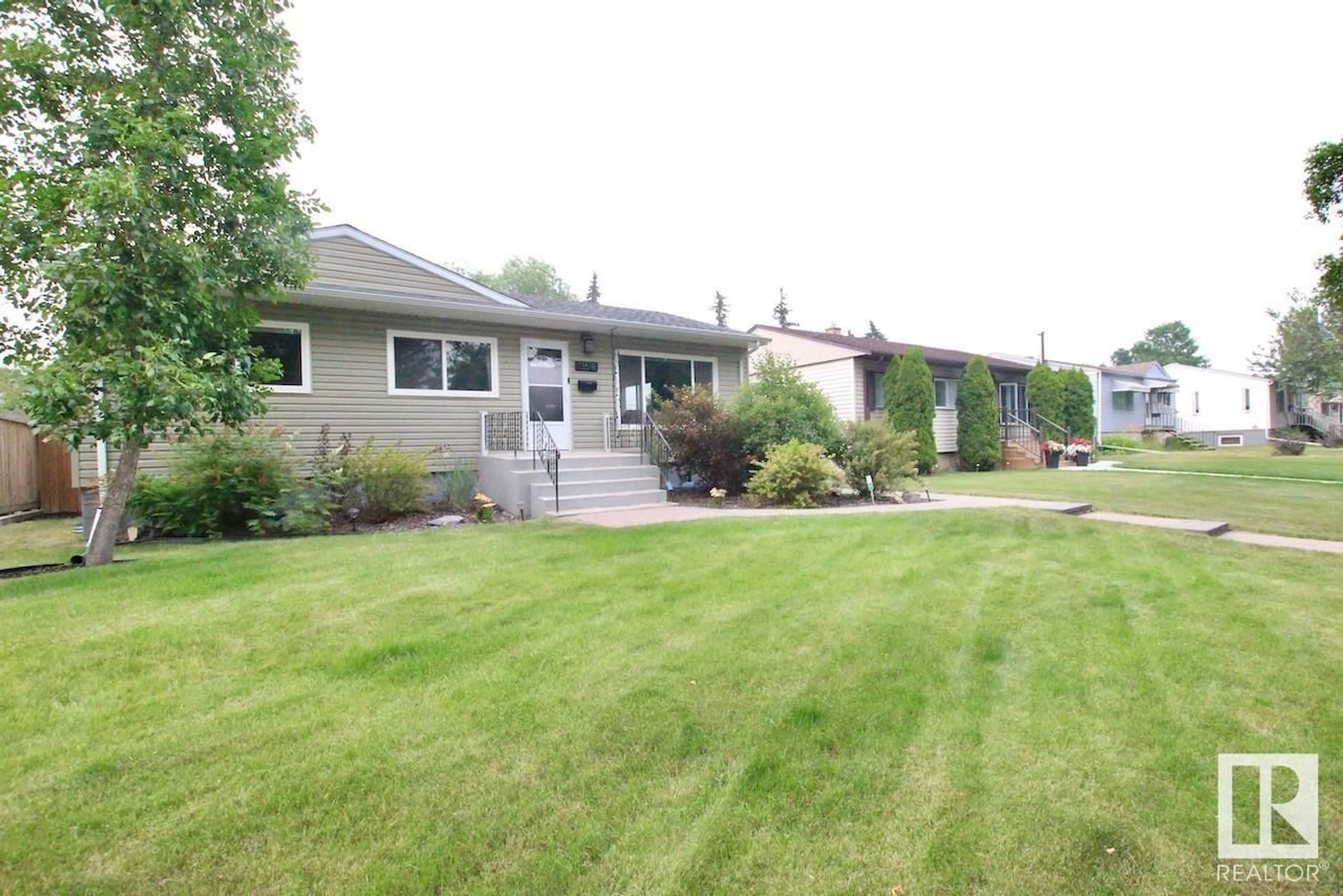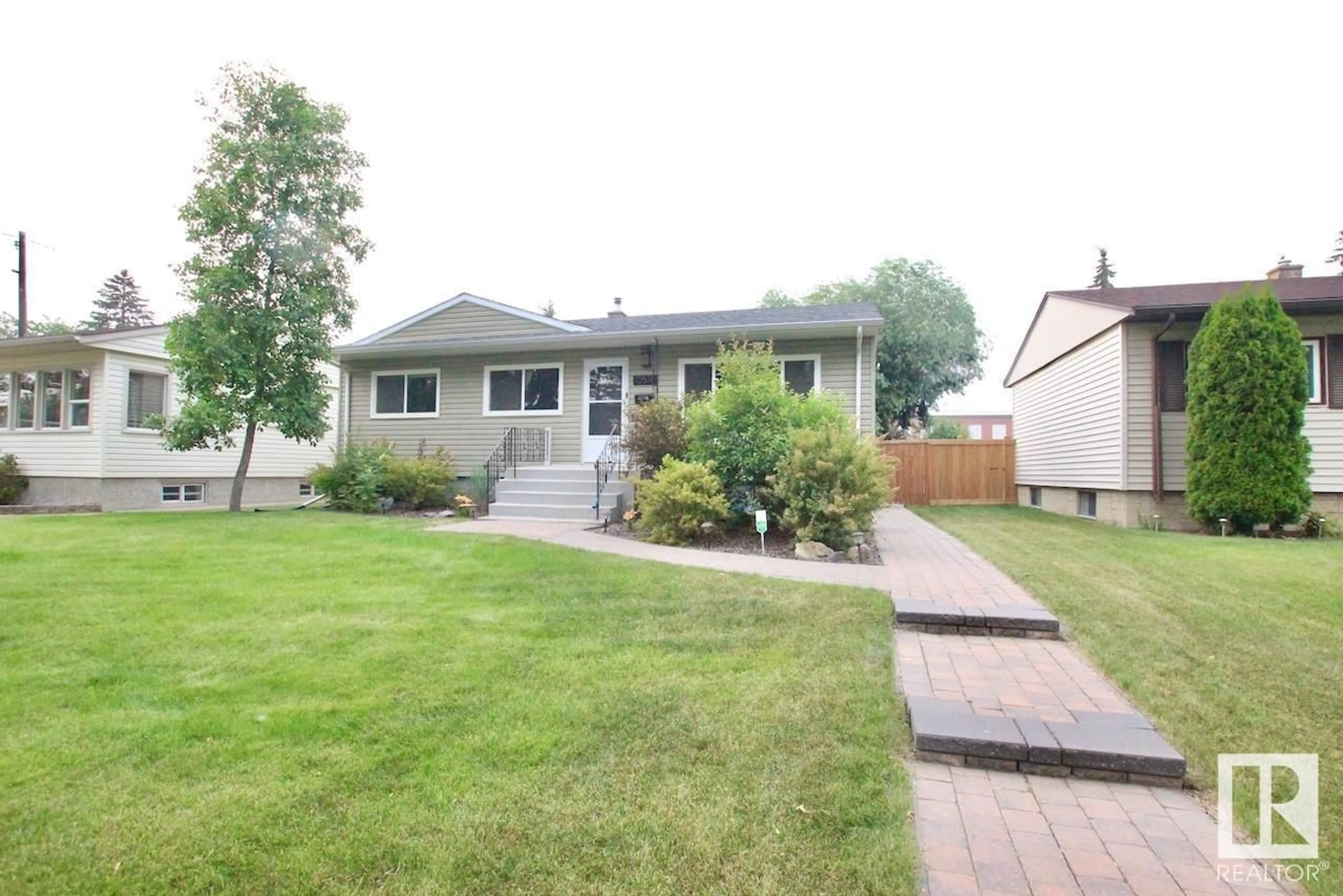13518 110A AV NW, Edmonton, Alberta T5M2M9
Contact us about this property
Highlights
Estimated ValueThis is the price Wahi expects this property to sell for.
The calculation is powered by our Instant Home Value Estimate, which uses current market and property price trends to estimate your home’s value with a 90% accuracy rate.Not available
Price/Sqft$468/sqft
Days On Market5 days
Est. Mortgage$1,932/mth
Tax Amount ()-
Description
FULLY UPGRADED HOME IN BEAUTIFUL NORTH GLENORA! This 4 bed 2 bath home features open concept design, bright living room, stainless steel appliances, kitchen island, 3 bed 1 full bath on the main level as well as 1 bed 1 bath in the basement. The fully developed basement boasts a huge family room and plenty of storage space as well! Outside enjoy the massive backyard with mature trees, oversized double detached garage and large deck! It's the perfect place to relax or space for the kids to play! Situated on a 50ft x 135ft lot this property has loads of potential for future development as well! Excellent location with easy access to U of A, downtown, river valley and walking to distance to Ross Sheppard High School and Westmount Shopping Center. Close walk to green space and the playground! North Glenora is lovely neighbourhood with mature trees and character. Don't miss out on this great property! (id:39198)
Property Details
Interior
Features
Above Floor
Living room
Dining room
Kitchen
Primary Bedroom
Property History
 47
47


