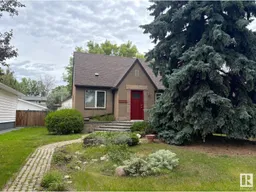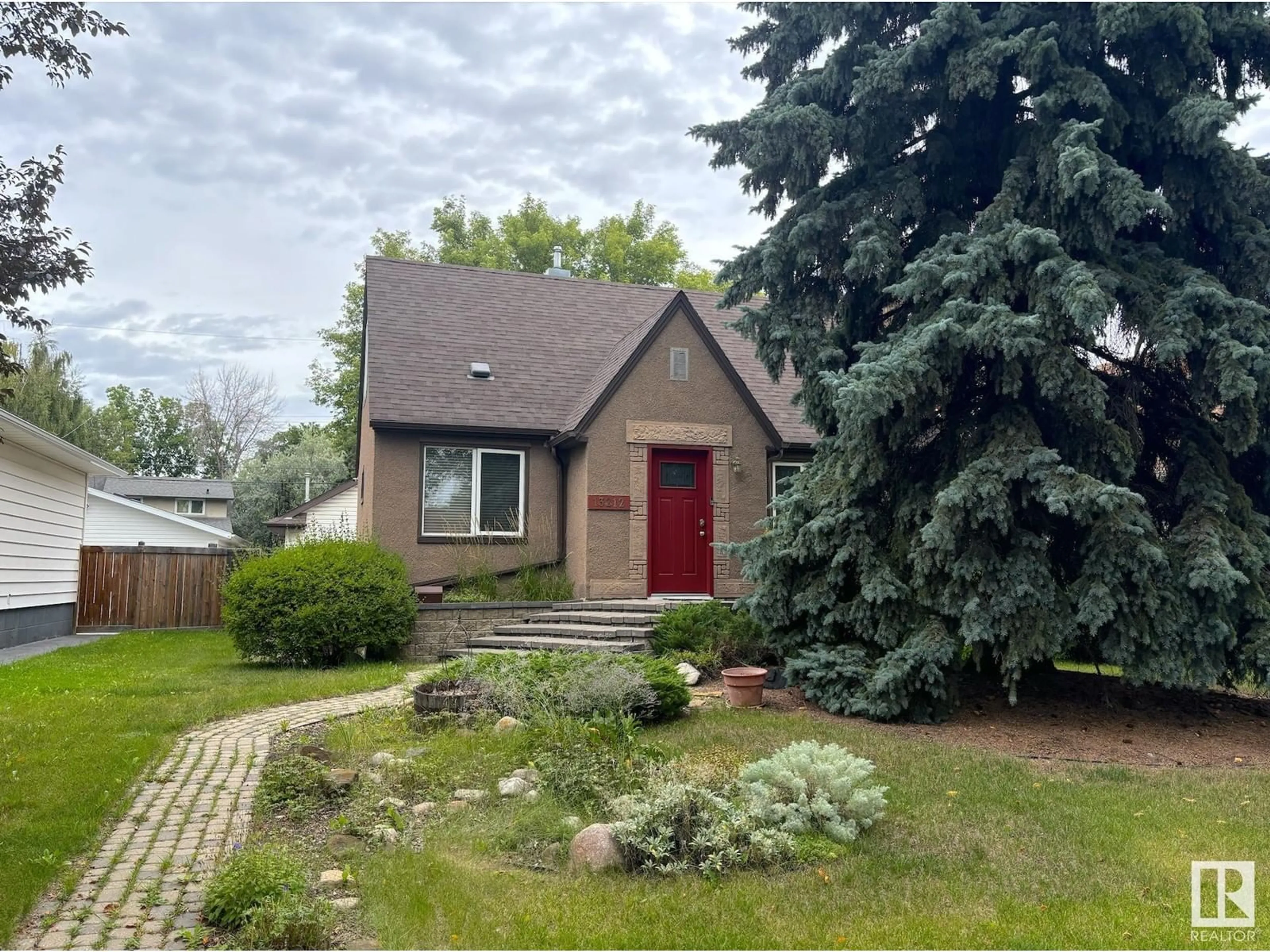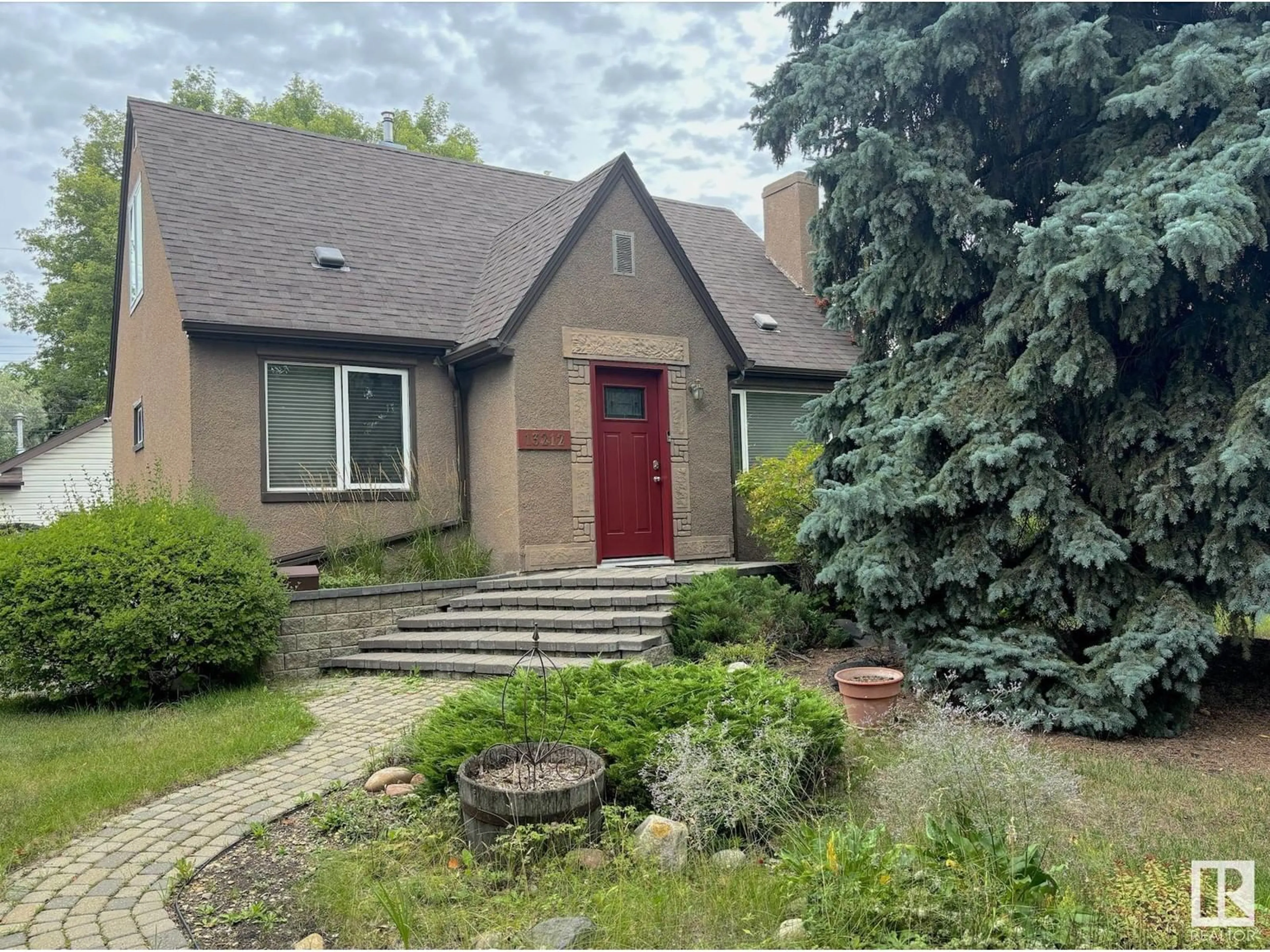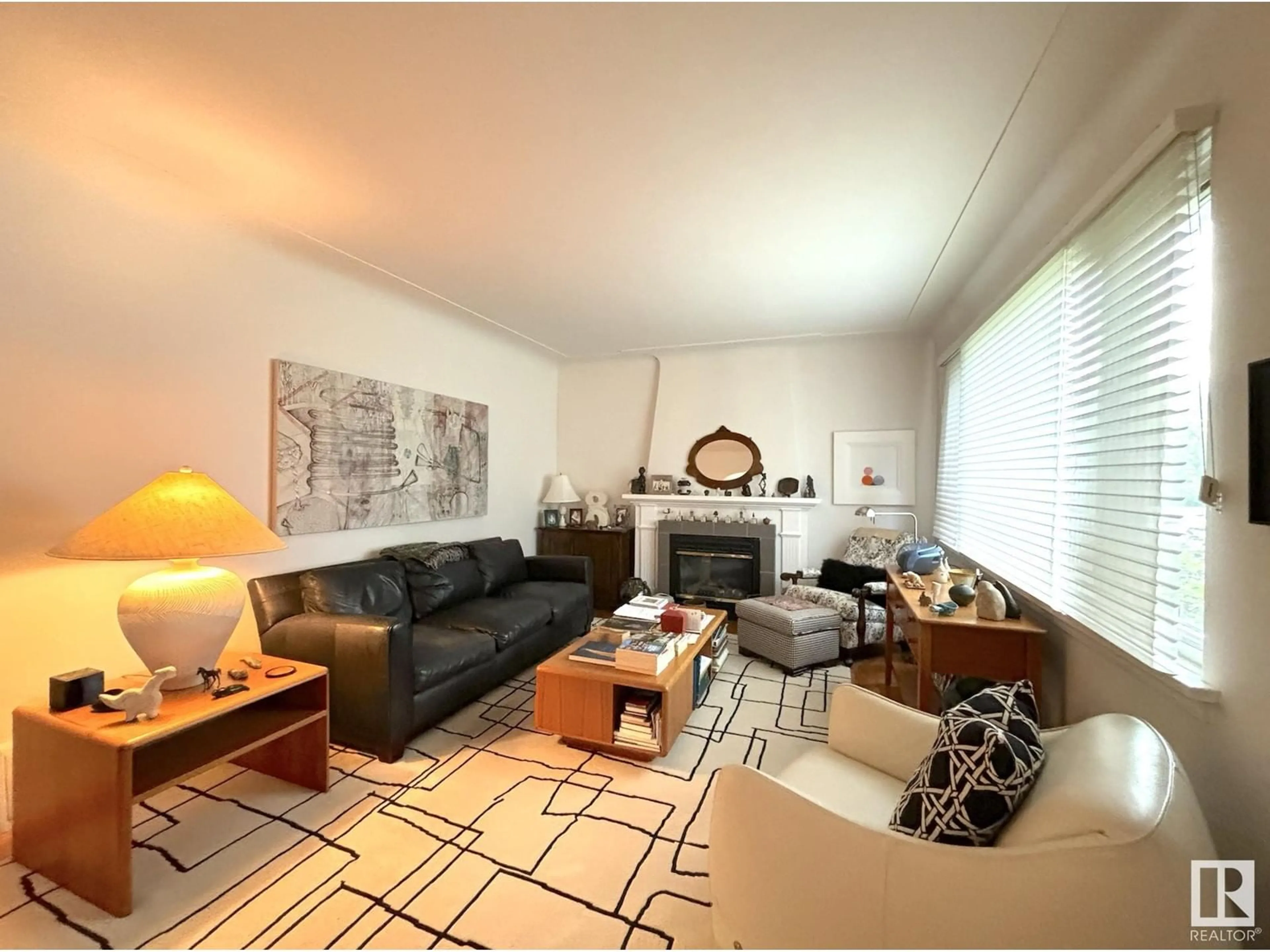13212 109 AV NW, Edmonton, Alberta T5M2G5
Contact us about this property
Highlights
Estimated ValueThis is the price Wahi expects this property to sell for.
The calculation is powered by our Instant Home Value Estimate, which uses current market and property price trends to estimate your home’s value with a 90% accuracy rate.Not available
Price/Sqft$330/sqft
Est. Mortgage$1,717/mth
Tax Amount ()-
Days On Market7 days
Description
Welcome to this phenomenally well-maintained character home in the extremely desirable neighbourhood of North Glenora! This charming 3-bedroom, 2-bathroom house features original hardwood flooring and beautiful arched openings throughout the main floor. The living room is spacious & warm - the perfect place to entertain friends or relax with family. Formal dining room is the spot you will want to host all your dinner parties! Kitchen features white cabinetry & ample countertop space. Good sized bedroom and 4-piece bathroom round out the main floor. Primary bedroom is your own personal retreat encompassing the entire upper level of the home! Basement is fully finished with recreation/family room, third bedroom, 3-piece bathroom and large laundry room. ADDITIONAL FEATURES: Double detached garage, vinyl windows, newer furnace, fully landscaped front & back yards and much more. Excellent proximity to some of Edmonton's best schools, downtown Edmonton, and plenty of commercial amenities. (id:39198)
Property Details
Interior
Features
Basement Floor
Family room
3.34 m x 2.94 mBedroom 3
3.93 m x 2.34 mRecreation room
4.31 m x 3.35 mLaundry room
2.34 m x 1.95 mProperty History
 31
31


