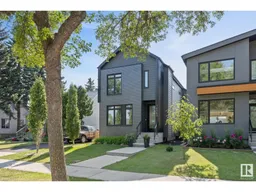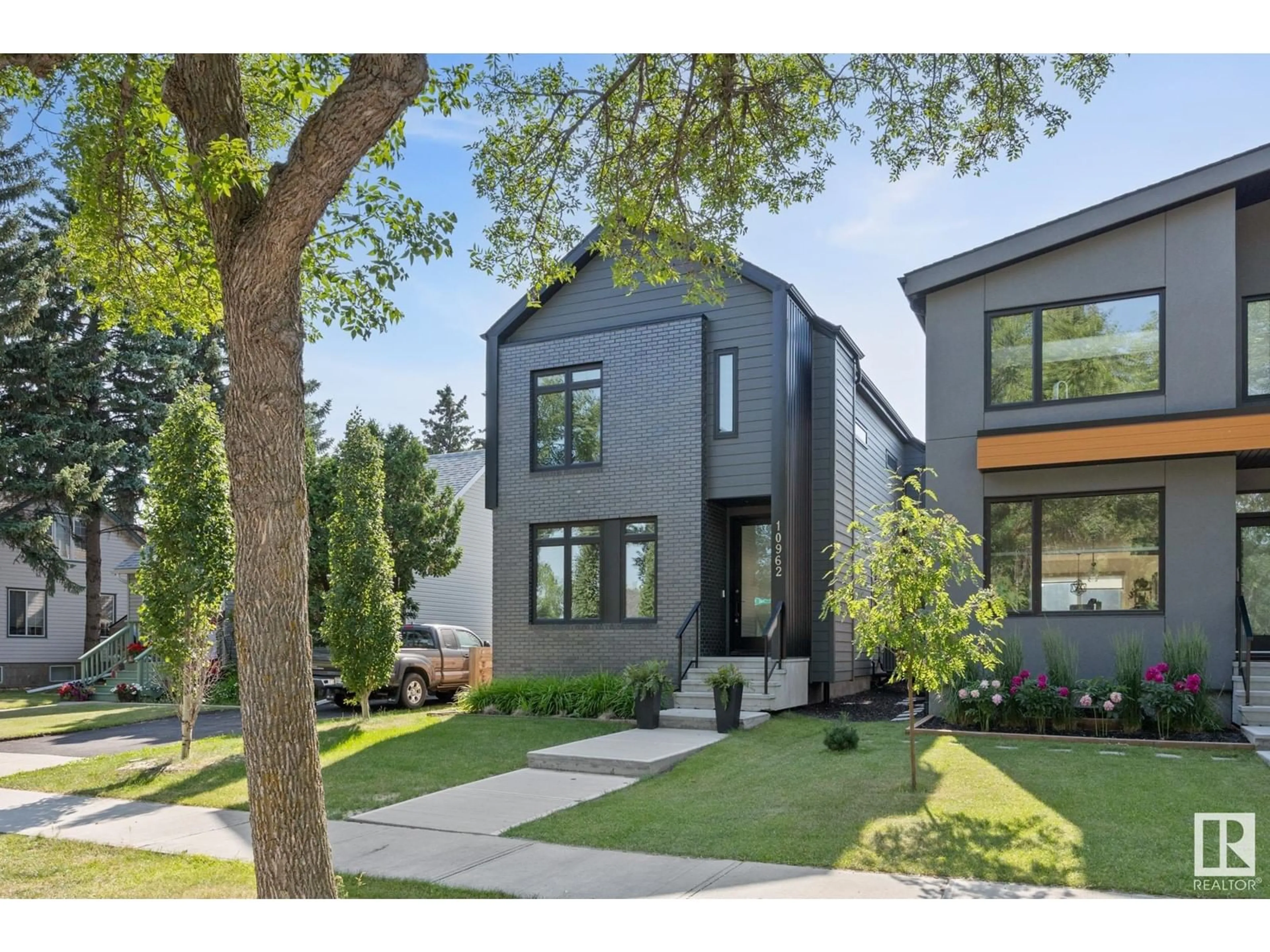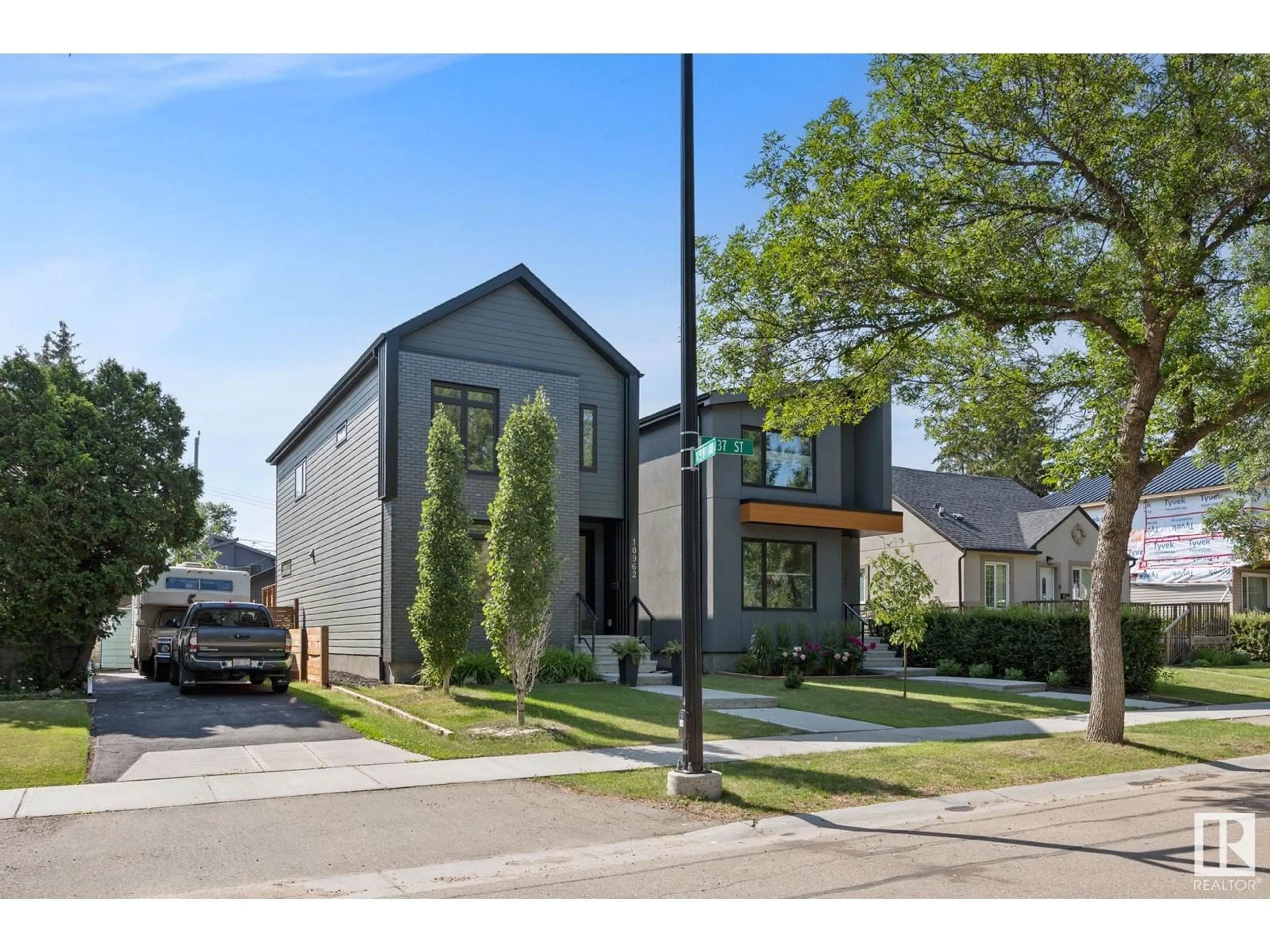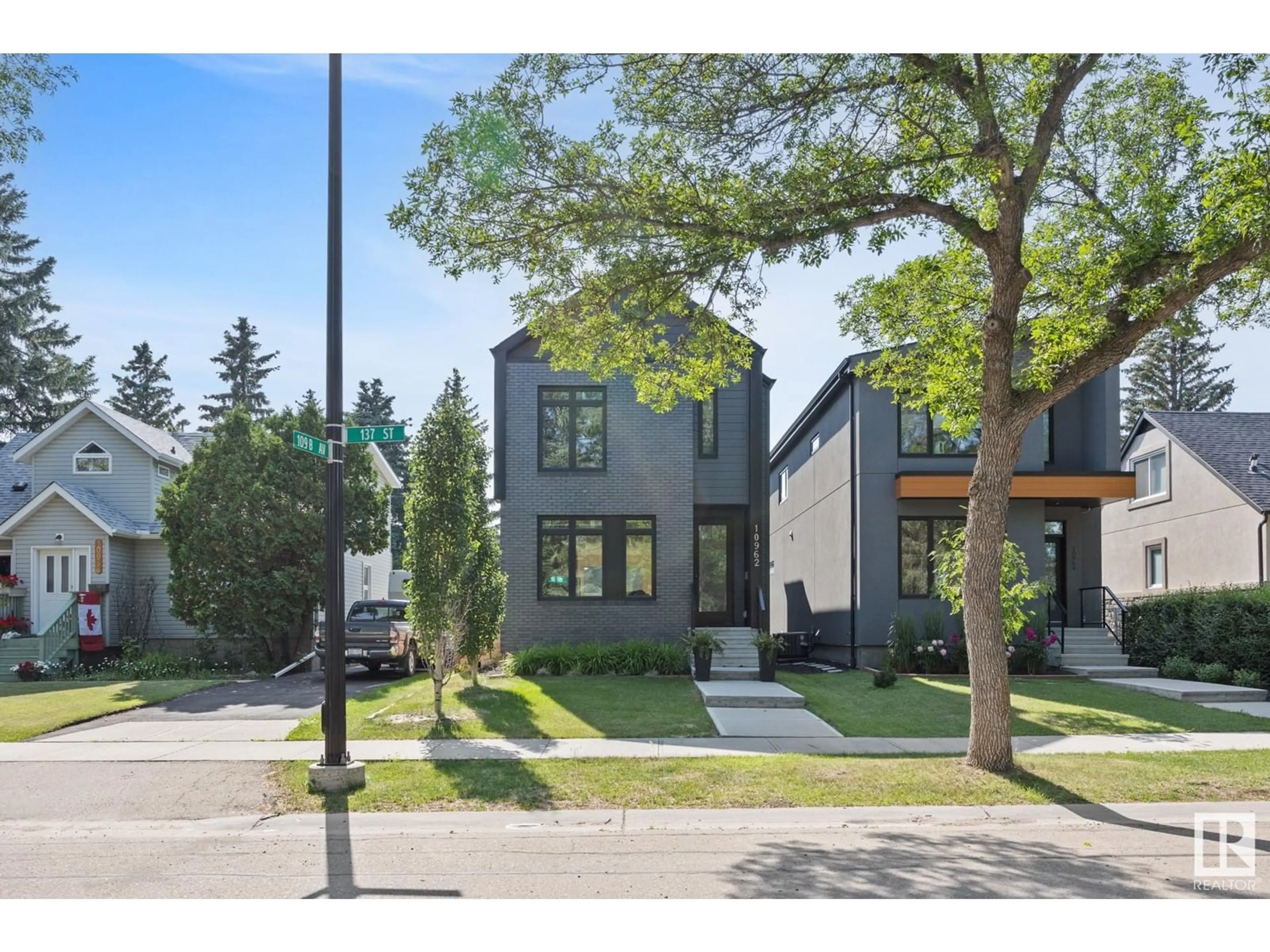10962 137 ST NW, Edmonton, Alberta T5X3N5
Contact us about this property
Highlights
Estimated ValueThis is the price Wahi expects this property to sell for.
The calculation is powered by our Instant Home Value Estimate, which uses current market and property price trends to estimate your home’s value with a 90% accuracy rate.Not available
Price/Sqft$396/sqft
Days On Market15 days
Est. Mortgage$3,006/mth
Tax Amount ()-
Description
Welcome to this custom built North Glenora Infill with BEAUTIFUL BRICK AND JAMES HARDIE EXTERIOR. Situated across the street from green space, this AIR-CONDITIONED 1787 sq/ft, 3 bed, 2.5 baths home spares no expense to attention and detail. Open concept floor plan showcases rich finishes, full height glass stairwell, 10 FOOT CEILING, shiplap fireplace and extensive millwork. The kitchen is equipped with custom cabinetry, quartz counter tops and built in Kitchen Aid Professional appliances. The upper floor has a king sized master suite with gorgeous ensuite boasting a stand alone tub, dual vanity, large walk in shower and plenty of space in your custom built walk in closet. 2 more bedrooms, full bath and UPSTAIRS laundry room complete this level. The west facing professionally landscaped back yard includes a large deck for entertaining and no maintenance lawn. Located near all amenities and close to downtown, there is nothing for you to do other than move in and love this home! (id:39198)
Property Details
Interior
Features
Main level Floor
Living room
5.07 m x 3.49 mDining room
3.73 m x 3.66 mKitchen
5.55 m x 2.74 mProperty History
 34
34


