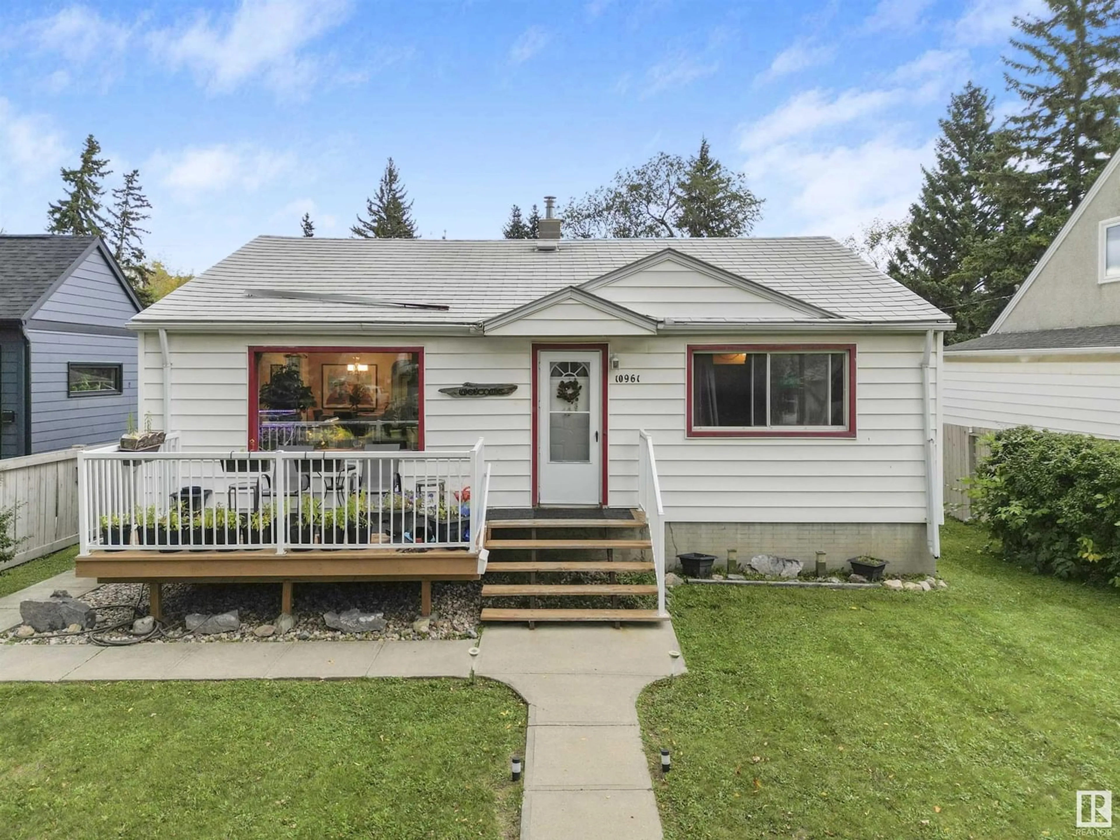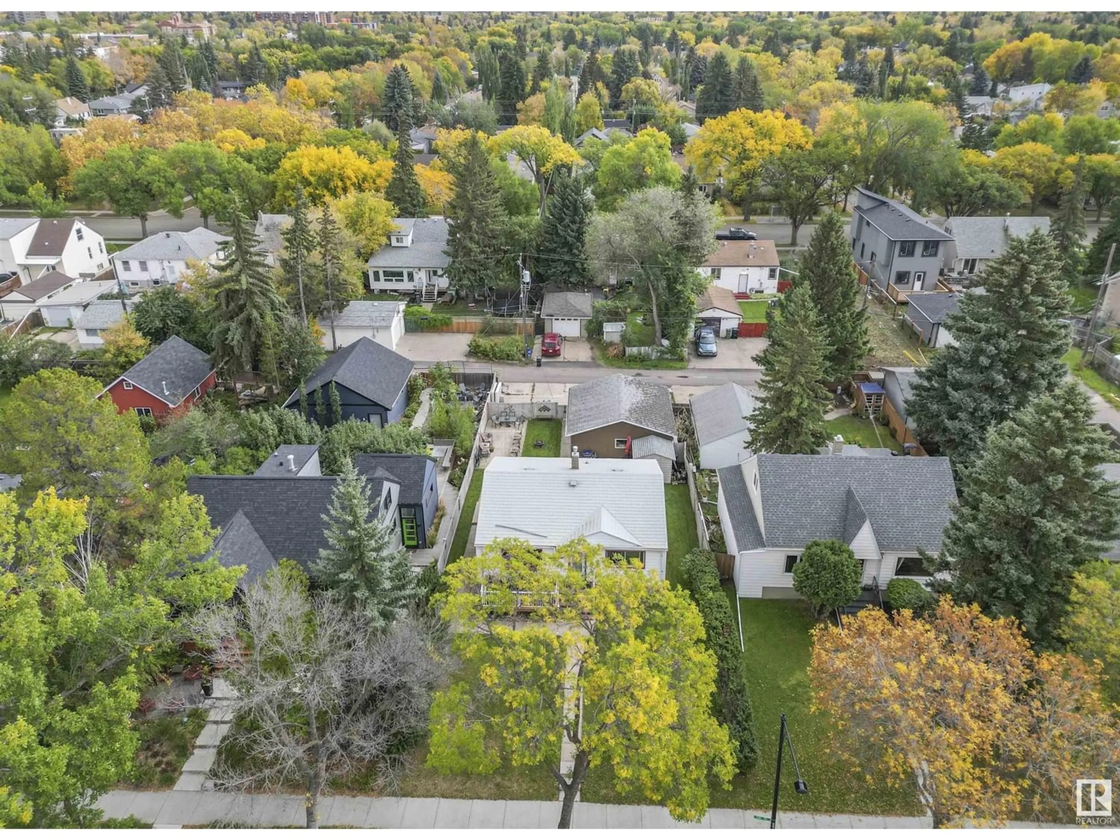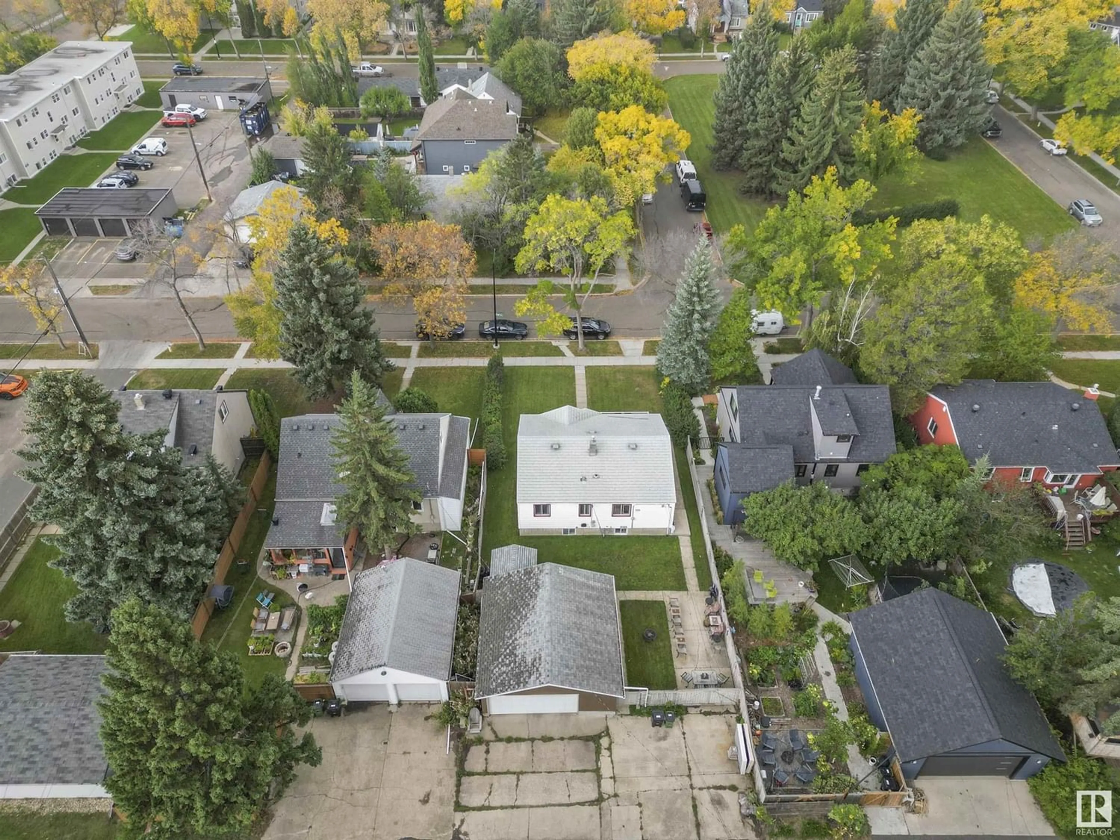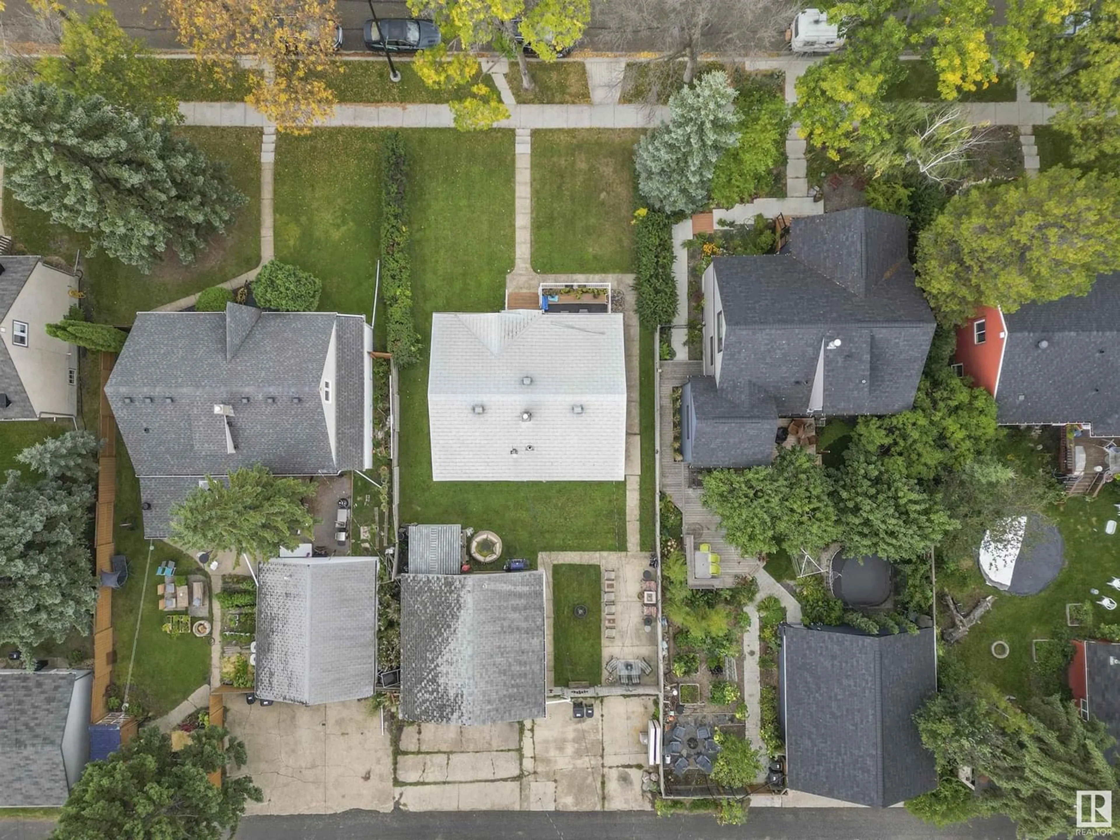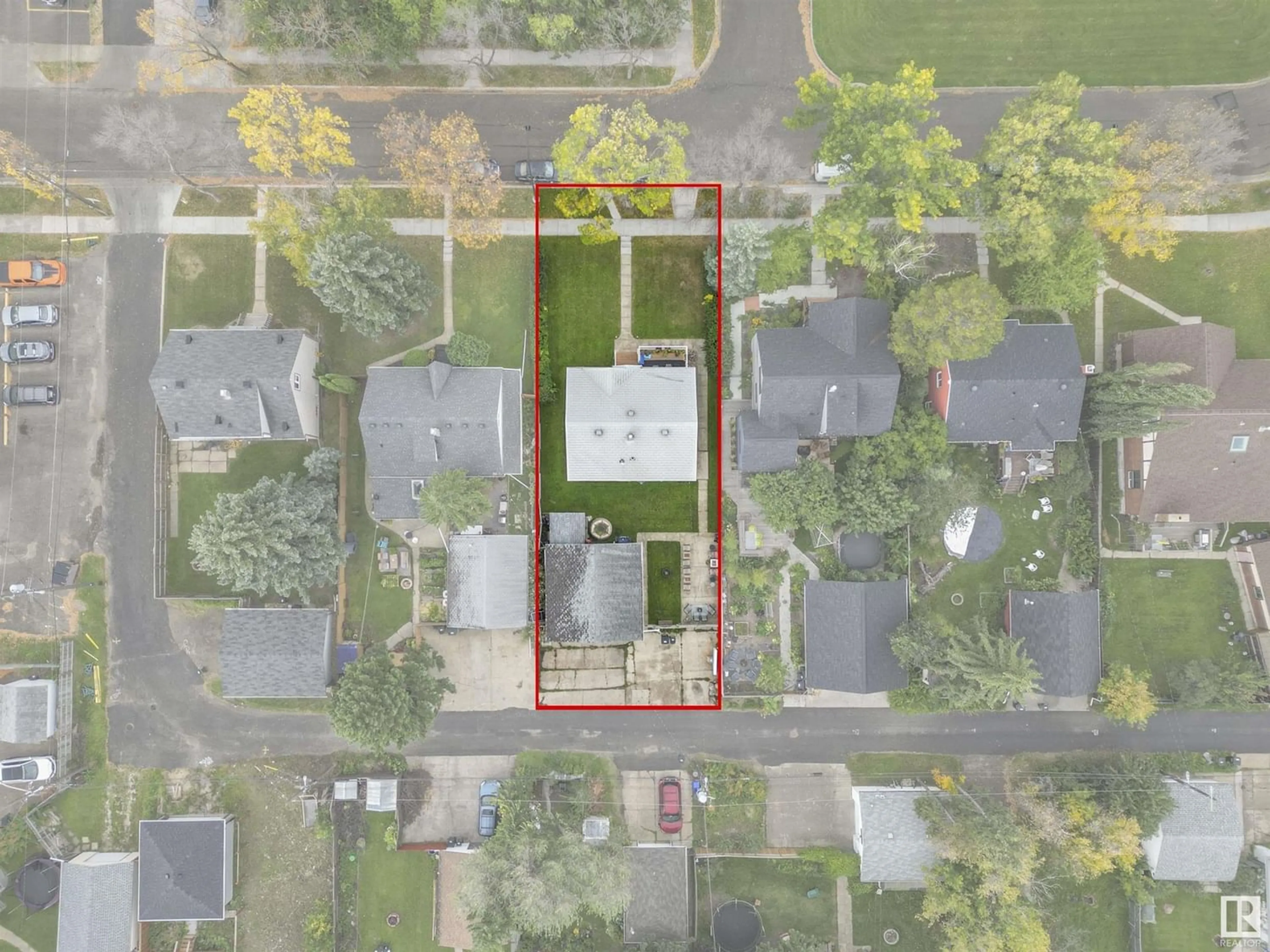10961 136 ST NW, Edmonton, Alberta T5M1M2
Contact us about this property
Highlights
Estimated ValueThis is the price Wahi expects this property to sell for.
The calculation is powered by our Instant Home Value Estimate, which uses current market and property price trends to estimate your home’s value with a 90% accuracy rate.Not available
Price/Sqft$390/sqft
Est. Mortgage$1,675/mo
Tax Amount ()-
Days On Market353 days
Description
LOCATION LOCATION IN NORTH GLENORA!! Investors & Developers looking for a great holding property? This 1,000 Sq. Ft. bungalow features 2 Bdrms & 1 bath on the main + 1 Bdrm and 1 Bath in and 2ND KITCHEN in the fully finished basement + SEPARATE SIDE ENTRANCE for added privacy. Put a little sweat equity into this home and turn it into a real *charmer*, or explore the future infill opportunities with this amazing lot - 50 x 125 (6,350 Sq. Ft.!), facing a beautiful island green space and not backing any major busy roads. Main floor has laminate floors and formal dining space. Basement has common laundry & storage. Newer large front porch. Large yard has concrete patio space for entertaining and an OVERSIZED DOUBLE DETD GARAGE for the vehicles. NEW SHINGLES (house only) October 2023. Close proximity to several parks and schools and easy access to Downtown or the River Valley Trail System and Victoria Golf Course. (id:39198)
Property Details
Interior
Features
Basement Floor
Bedroom 3
2.77 m x 4.2 mSecond Kitchen
4.41 m x 2.36 mLaundry room
2.3 m x 2.71 mStorage
1.8 m x 4.51 m
