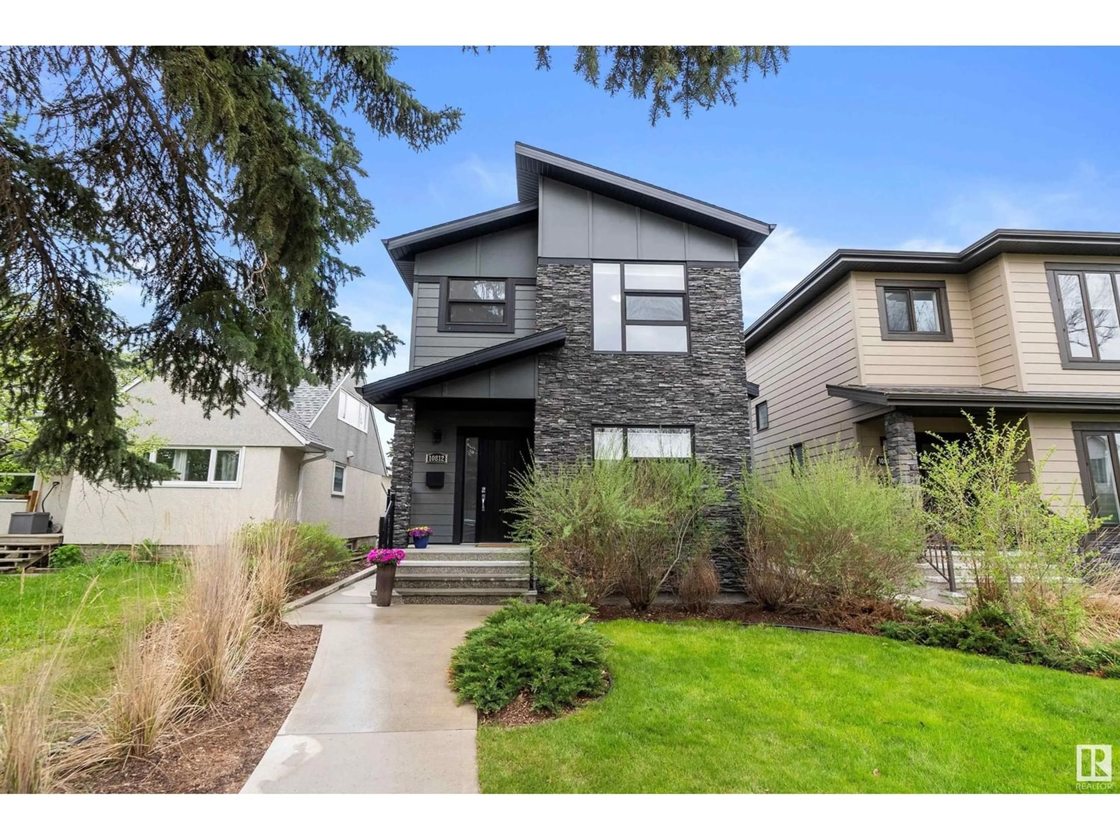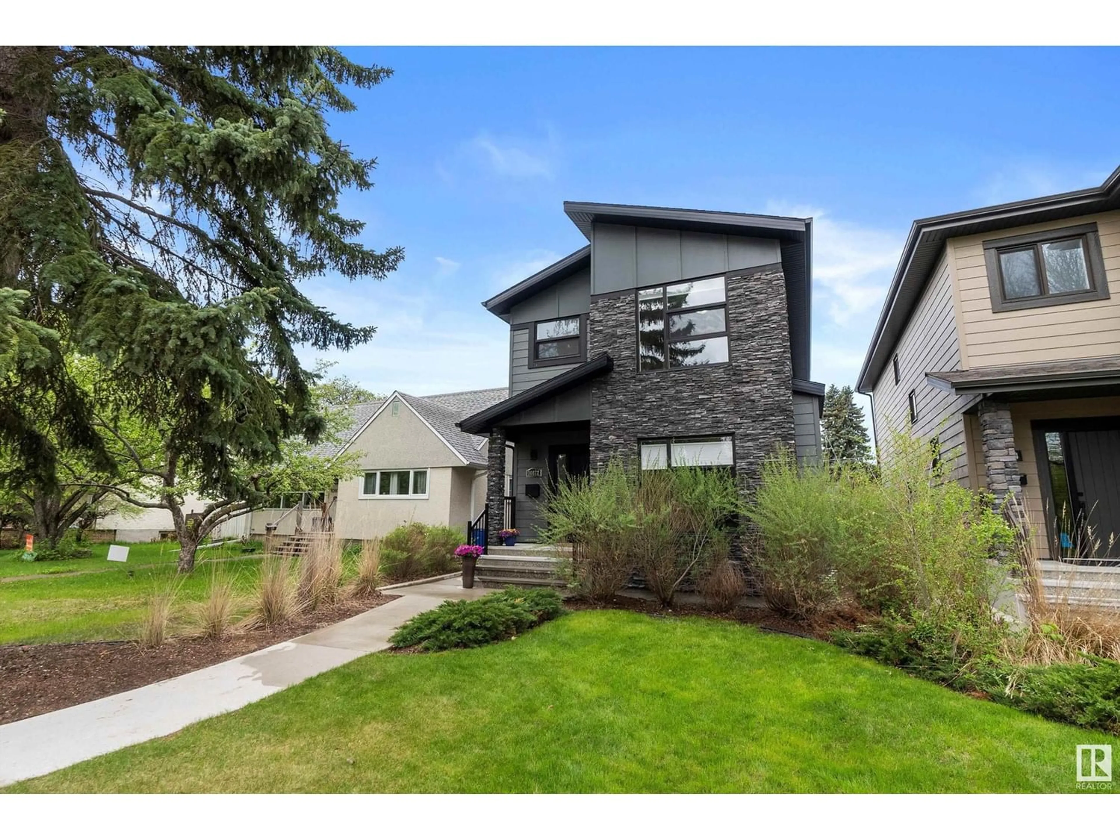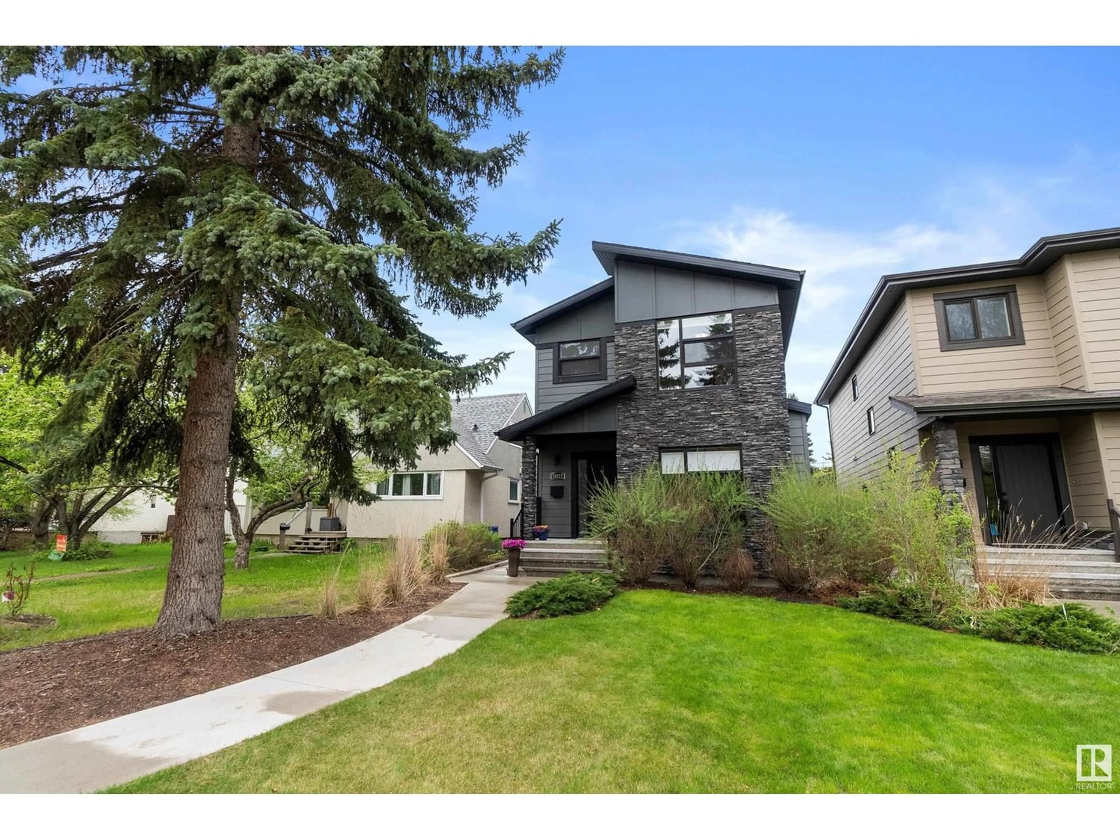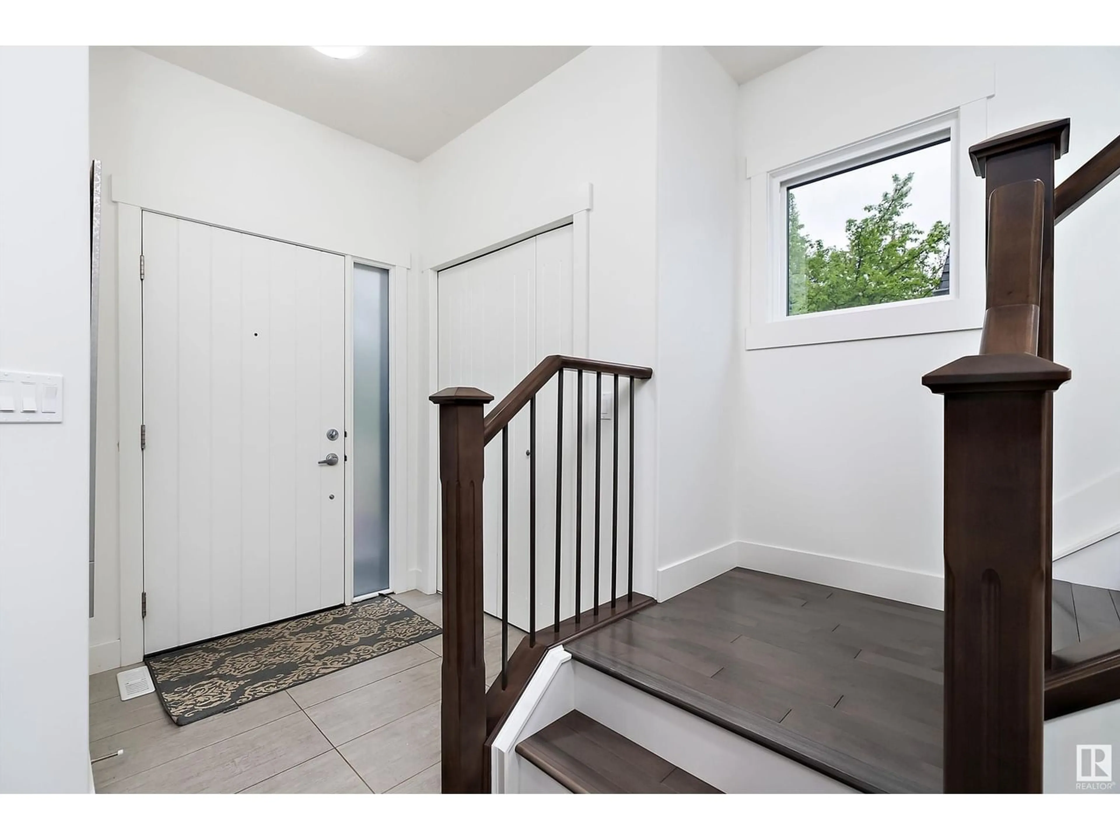10812 136 ST NW, Edmonton, Alberta T5M1L9
Contact us about this property
Highlights
Estimated ValueThis is the price Wahi expects this property to sell for.
The calculation is powered by our Instant Home Value Estimate, which uses current market and property price trends to estimate your home’s value with a 90% accuracy rate.Not available
Price/Sqft$405/sqft
Est. Mortgage$2,920/mo
Tax Amount ()-
Days On Market212 days
Description
Welcome to North Glenora! This stunning property offers 1674SQFT with 4 Bedrooms & 4 full baths. The main floor boasts an open concept layout with a gourmet kitchen featuring full-height cabinetry, quartz counters, & a large island with sink. The bright living room, complete with a cozy tile-surrounded fireplace, flows into the dining area & patio doors leading to your backyard sanctuary. 9' Ceilings, a 4 pc bath & home office complete the main floor. Upstairs, find 3 generously sized bedrooms, including a primary with a luxurious SPA-Like 5 pc master ensuite, a shared 4 pc bath, & convenient upstairs laundry. The fully finished basement, accessible via a separate side entrance, offers a 4th bedroom, full bath, & rec area with built-in cabinetry. A second laundry room rough-in adds potential for future development. Outside, the Insulated double detached garage is custom finished for storage & projects. Close to parks & river valley, this home offers air conditioned comfort, style, & endless possibilities. (id:39198)
Property Details
Interior
Features
Basement Floor
Family room
6.44 m x 4.29 mBedroom 4
4.04 m x 2.86 m



