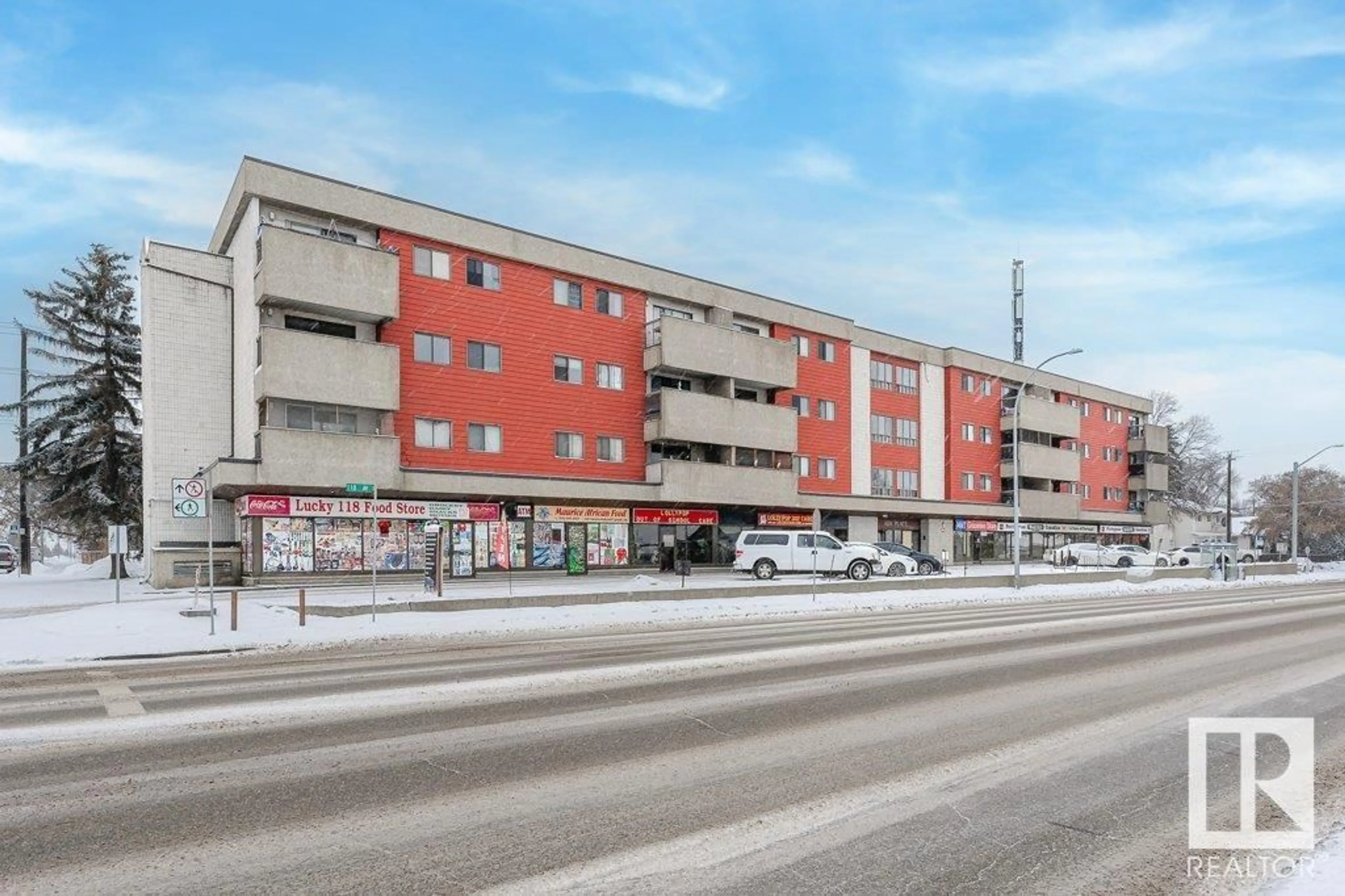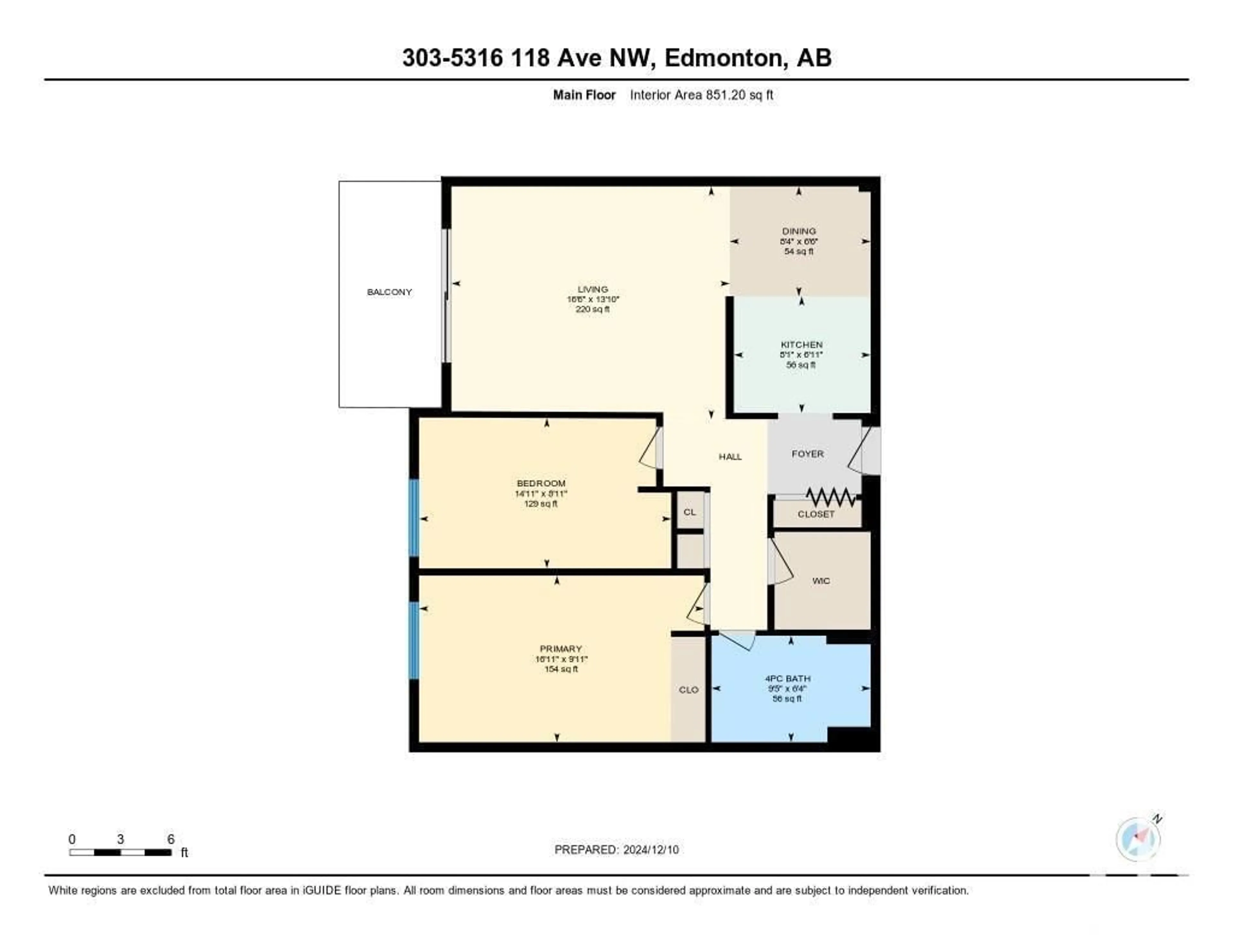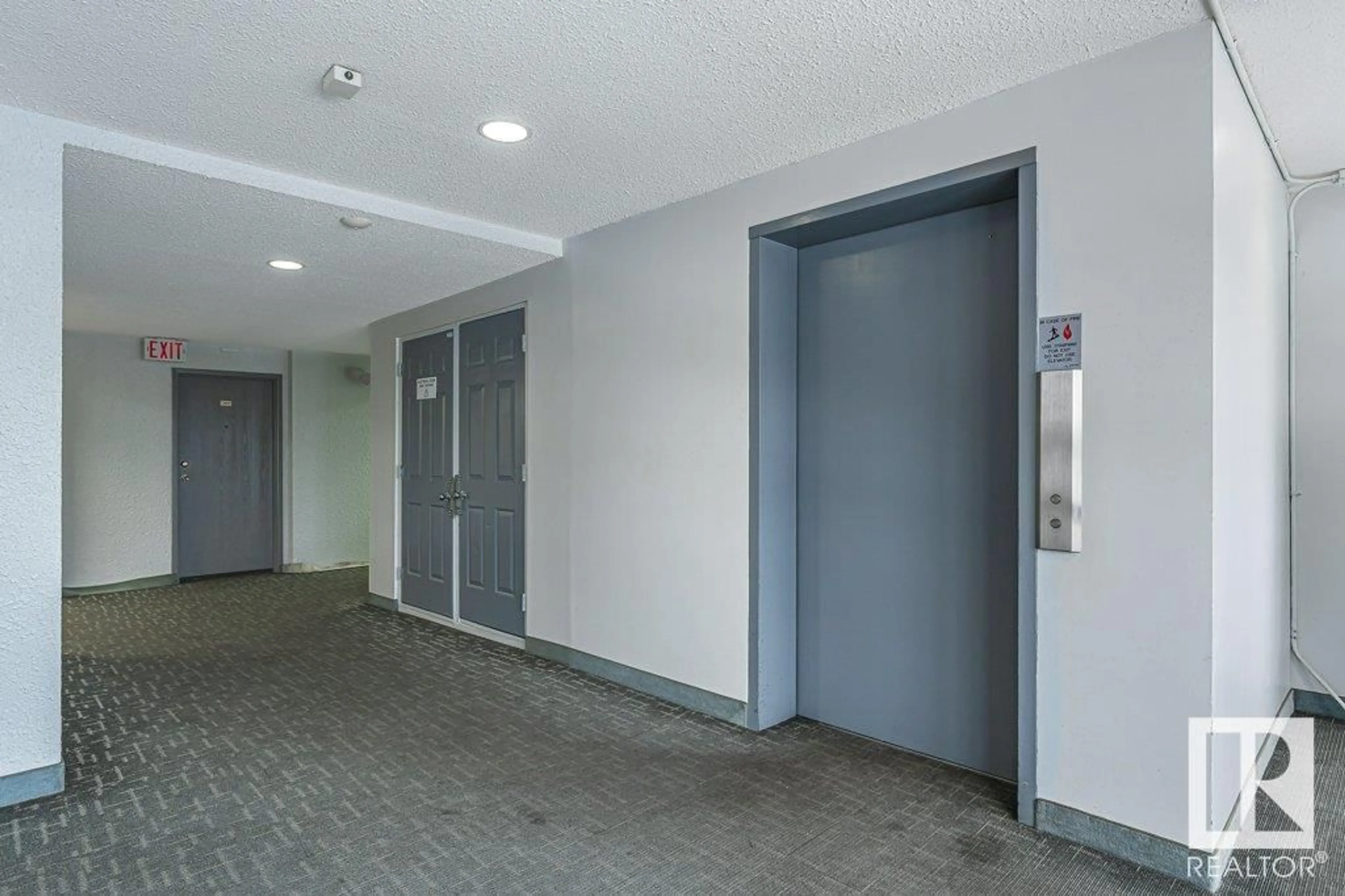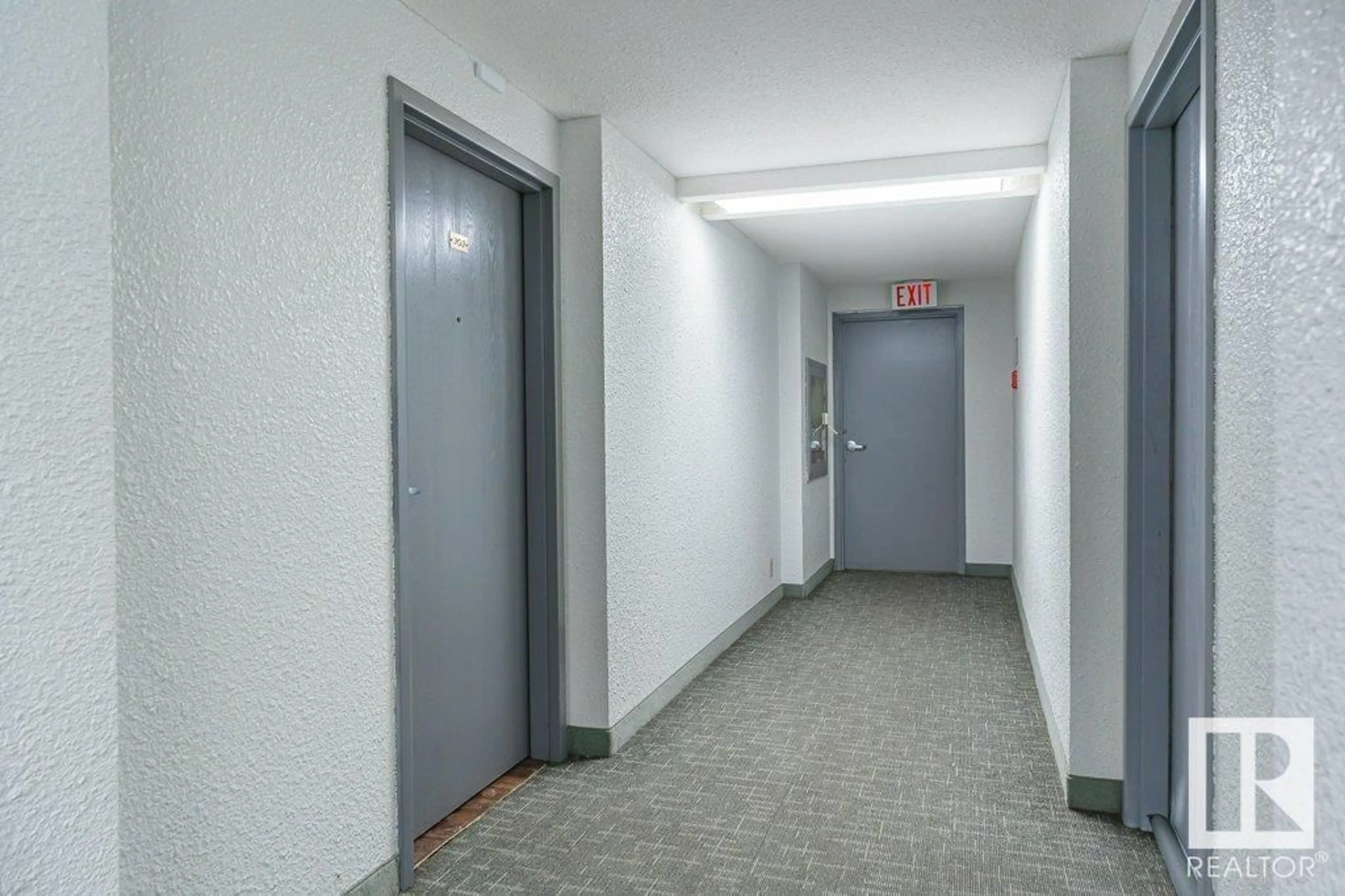#303 5316 118 AV NW, Edmonton, Alberta T5W1C4
Contact us about this property
Highlights
Estimated ValueThis is the price Wahi expects this property to sell for.
The calculation is powered by our Instant Home Value Estimate, which uses current market and property price trends to estimate your home’s value with a 90% accuracy rate.Not available
Price/Sqft$111/sqft
Est. Mortgage$408/mo
Maintenance fees$408/mo
Tax Amount ()-
Days On Market11 days
Description
Unbeatable value for a 2 bedroom condo with an underground parking stall and elevator! This 3rd floor unit features a covered sunny south facing balcony, laminate flooring and laundry on the same floor. The unit needs some updating, so bring your personal decorating touch to update this condo to make it yours. Quick possession is possible. The complex has commercial on the main floor and that includes a daycare, convenience store, and Portugese restaurant. Added bonus is a bus stop right out front, perfect for students, plus plenty of visitor parking in front of the main entrance. All of this in a solid concrete building! Pets are allowed but must be registered with the condo management. (id:39198)
Property Details
Interior
Features
Main level Floor
Living room
Dining room
Kitchen
Primary Bedroom
Exterior
Parking
Garage spaces 1
Garage type -
Other parking spaces 0
Total parking spaces 1
Condo Details
Inclusions




