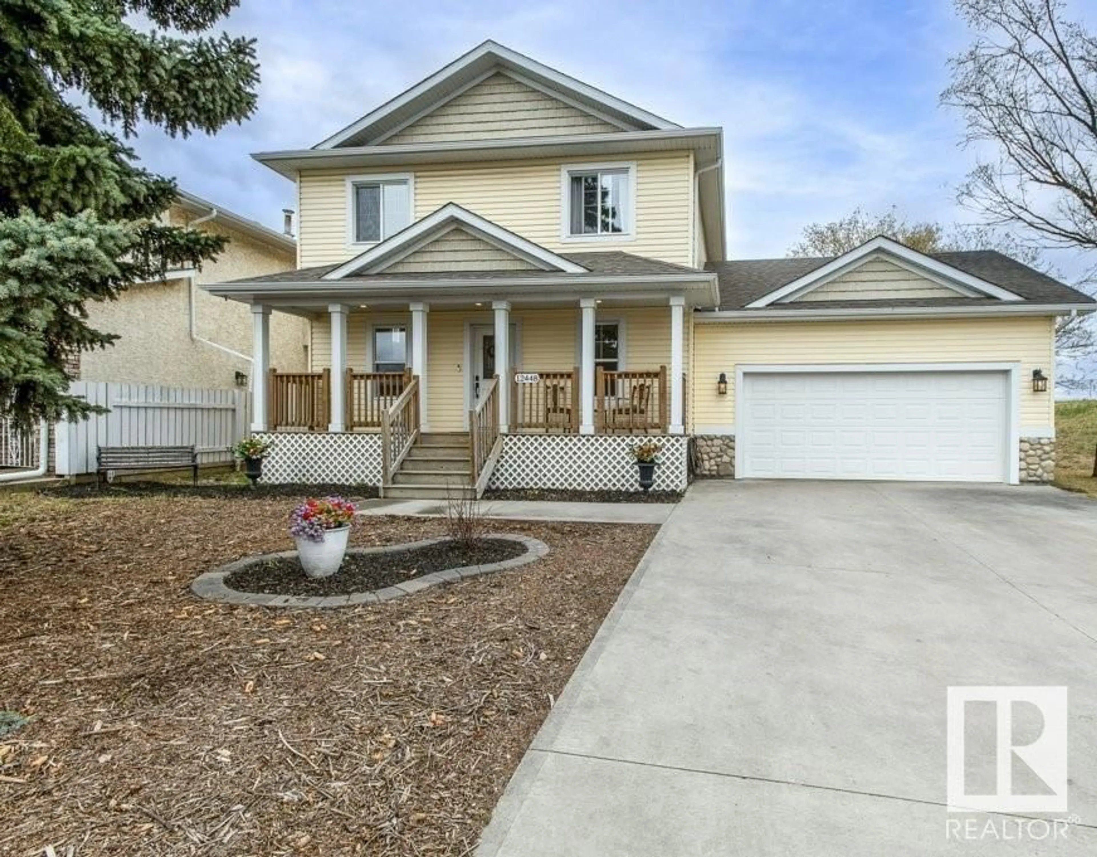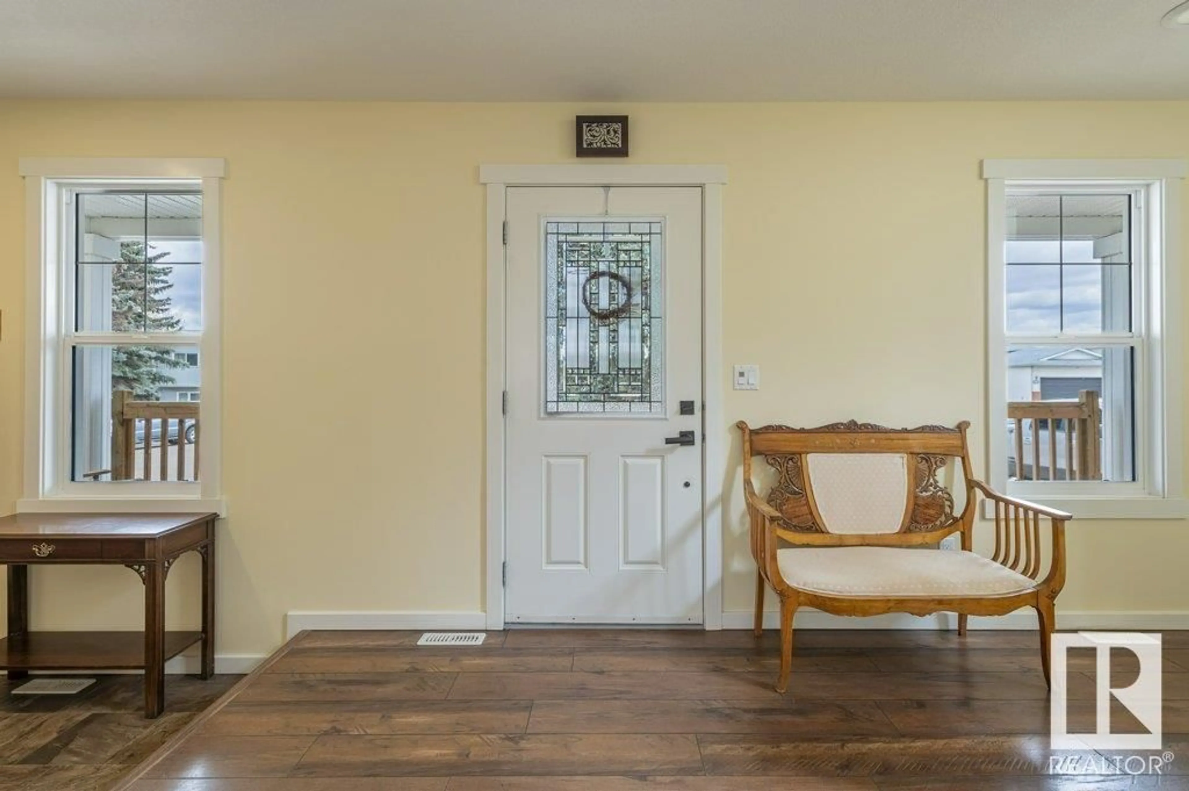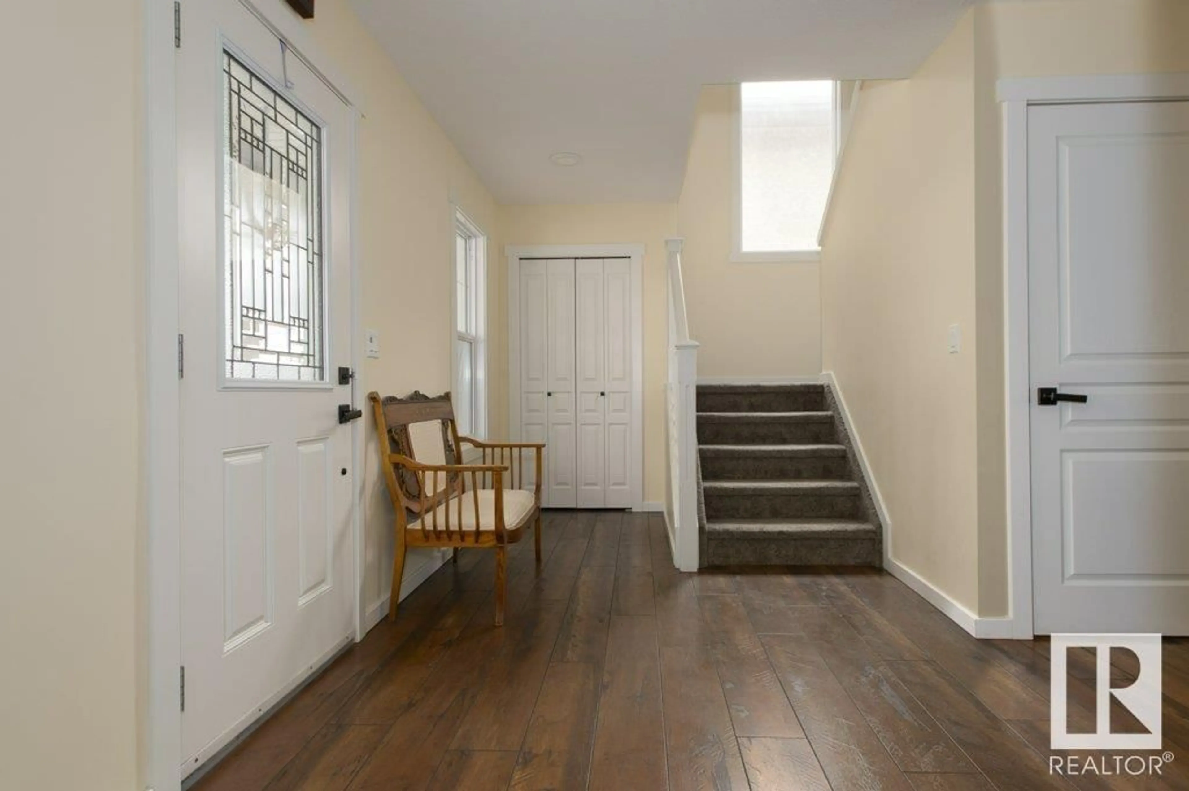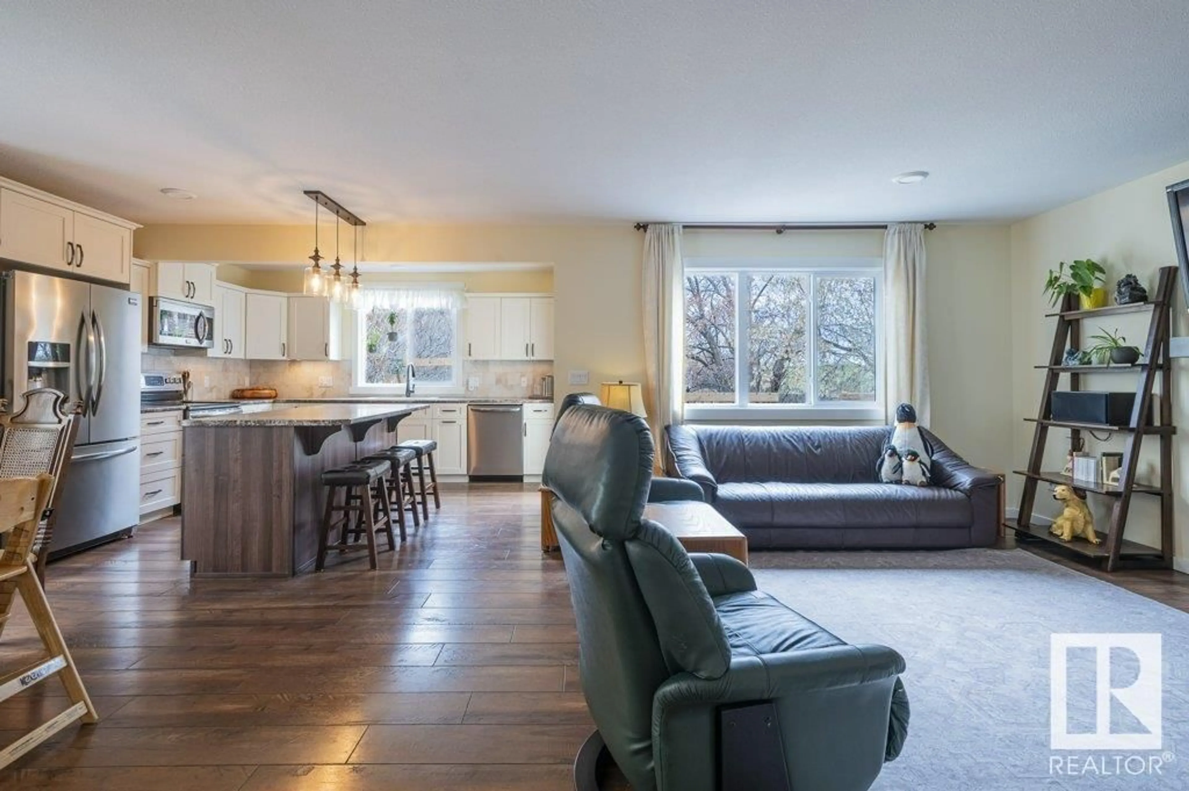12448 56 ST NW, Edmonton, Alberta T5W5E9
Contact us about this property
Highlights
Estimated ValueThis is the price Wahi expects this property to sell for.
The calculation is powered by our Instant Home Value Estimate, which uses current market and property price trends to estimate your home’s value with a 90% accuracy rate.Not available
Price/Sqft$252/sqft
Est. Mortgage$1,803/mo
Tax Amount ()-
Days On Market235 days
Description
Welcome Home - 2015 immaculately clean two storey 1660 sq. ft. home awaits your approval with front veranda for your relaxing morning coffee. 3 generous sized bedrooms with 2.5 bathrooms and separate upstairs laundry room. Open concept kitchen with centre island and plenty of cupboard and counter space. (Imagine yourself in front of large windows above the double sink peering into the large private backyard). Gas fireplace with rock surround in the adjacent living room. Large front entrance foyer and plenty of natural light throughout the whole house. Oversized double attached garage completes this pride of ownership move in ready home. (id:39198)
Property Details
Interior
Features
Main level Floor
Living room
4.97 m x 4.38 mDining room
3.23 m x 2.46 mKitchen
4.05 m x 3.8 mMud room
2.38 m x 1.73 m




