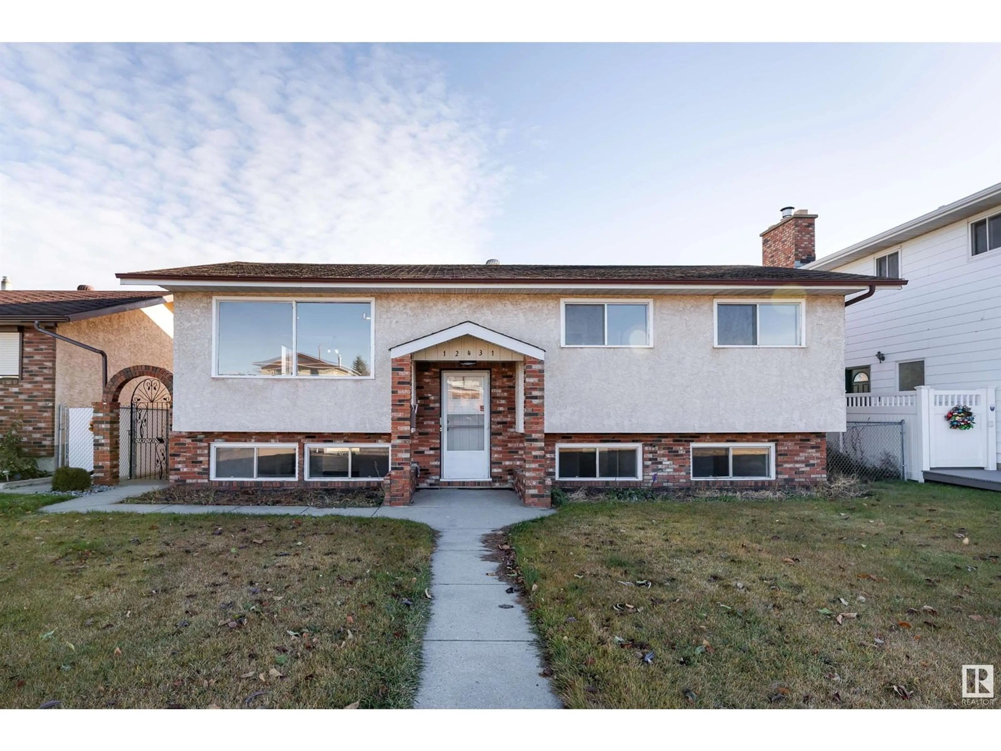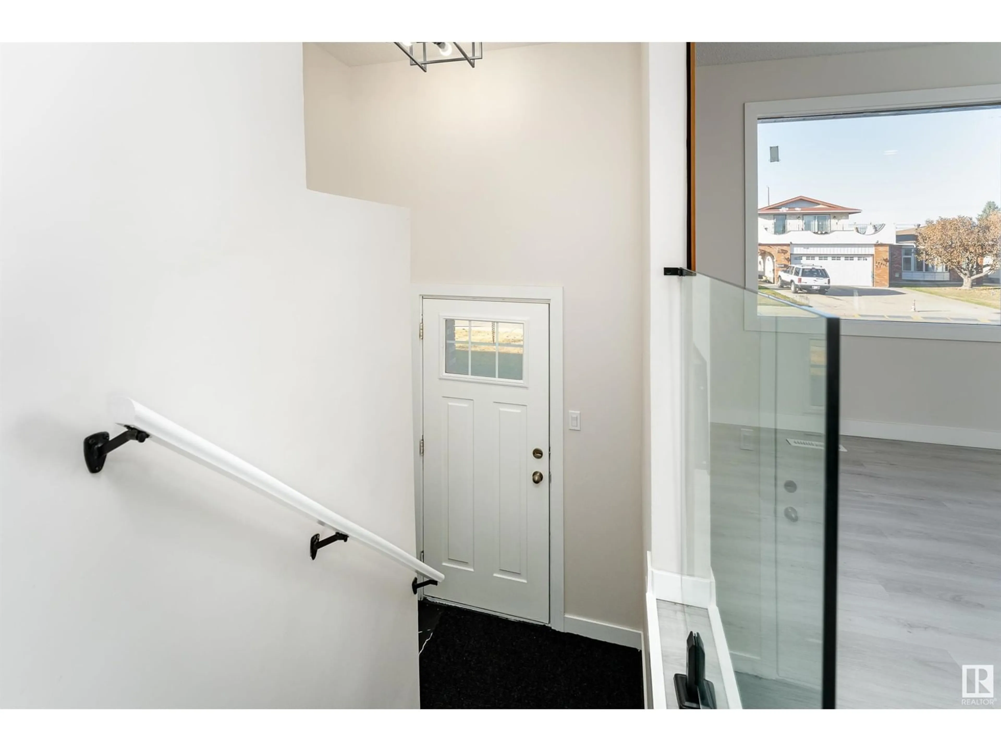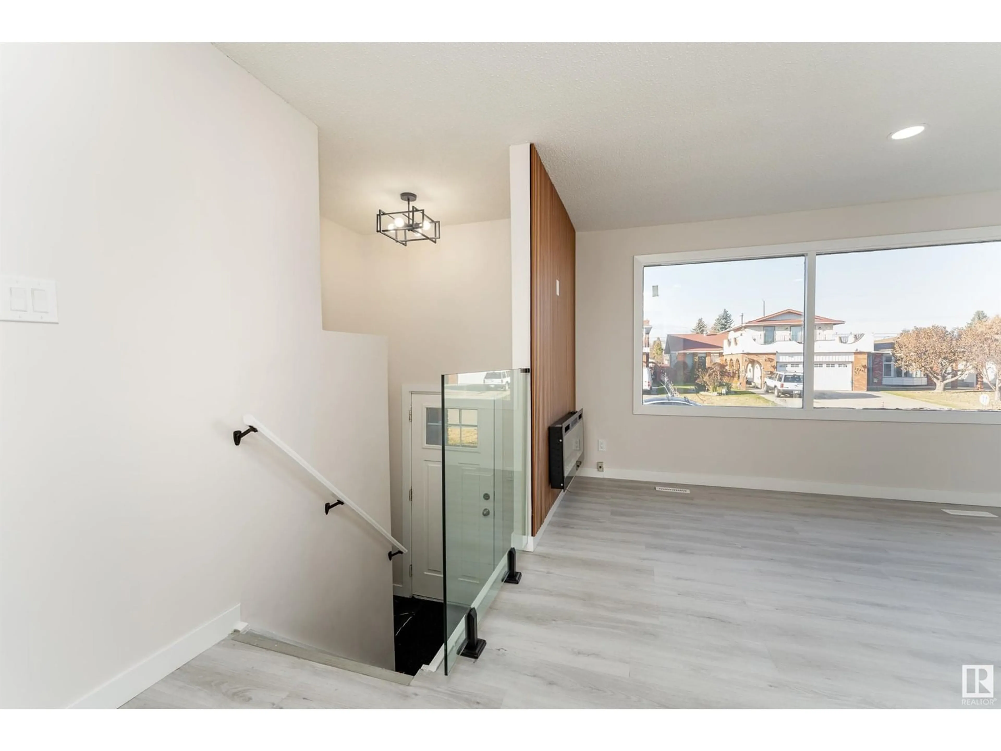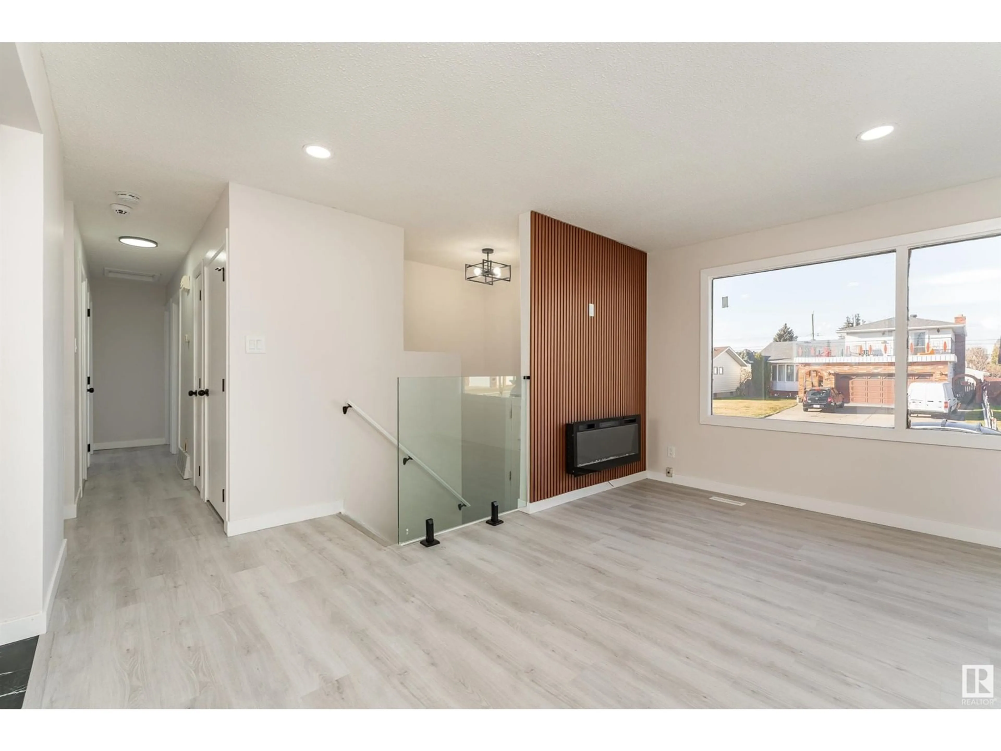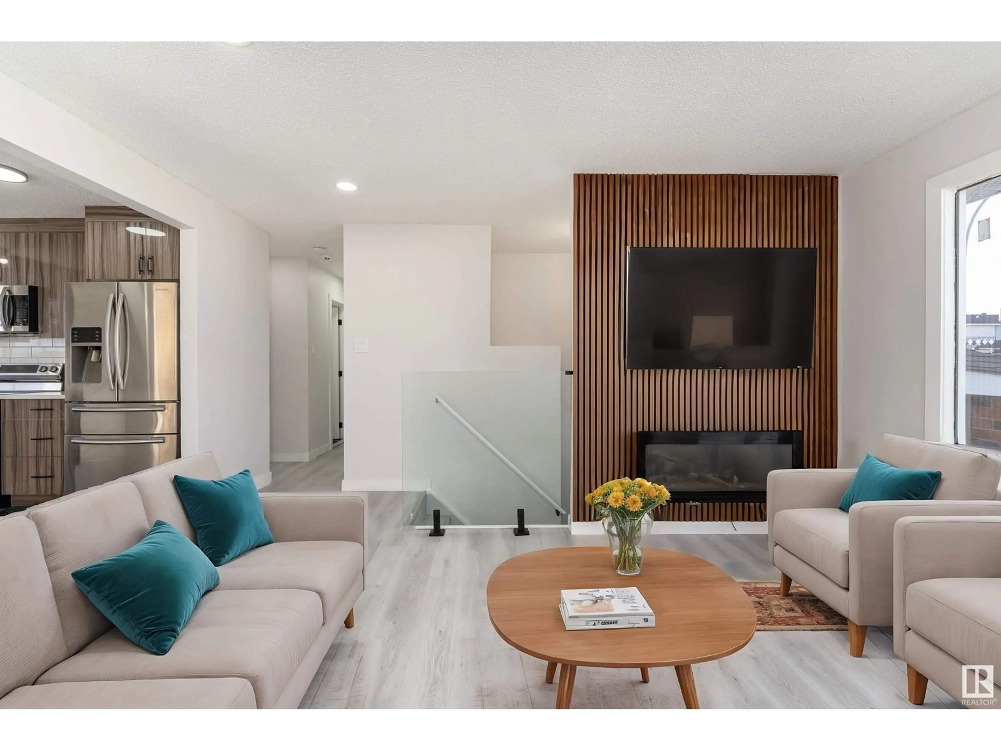12431 51 ST NW, Edmonton, Alberta T5W3H4
Contact us about this property
Highlights
Estimated ValueThis is the price Wahi expects this property to sell for.
The calculation is powered by our Instant Home Value Estimate, which uses current market and property price trends to estimate your home’s value with a 90% accuracy rate.Not available
Price/Sqft$429/sqft
Est. Mortgage$2,104/mo
Tax Amount ()-
Days On Market33 days
Description
Get Inspired in Newton! Step into this stunning, RENOVATED Bi-Level thats the perfect blend of style, functionality, and comfort. With 5 bedrooms, 2.5 baths, and 2 kitchens, this home is ideal for families or investors. Main floor features gorgeous vinyl plank flooring throughout, a spacious living room with electric fireplace, CHEFS kitchen with quartz counter, stainless steel appliances, tile backsplash and beautiful cabinets. Beautiful renovated 4 piece bath, 3 large bedrooms and spacious master bedroom with its own ENSUITE 2 piece bath! Upstairs also has its own laundry with new washer and dryer! The Fully finished basement has a separate entrance and provides 2 large bedrooms, 2nd kitchen, pantry, family room, rec room, 3 piece bath & 2nd laundry room! Outside is your fully fenced landscaped backyard with a Double Detached Garage and large RV pad which can double as extra parking for your guests! On a large lot this property is Turn Key ready and located near all amenities! This is the one for you! (id:39198)
Property Details
Interior
Features
Basement Floor
Family room
Bedroom 4
Bedroom 5
Second Kitchen

