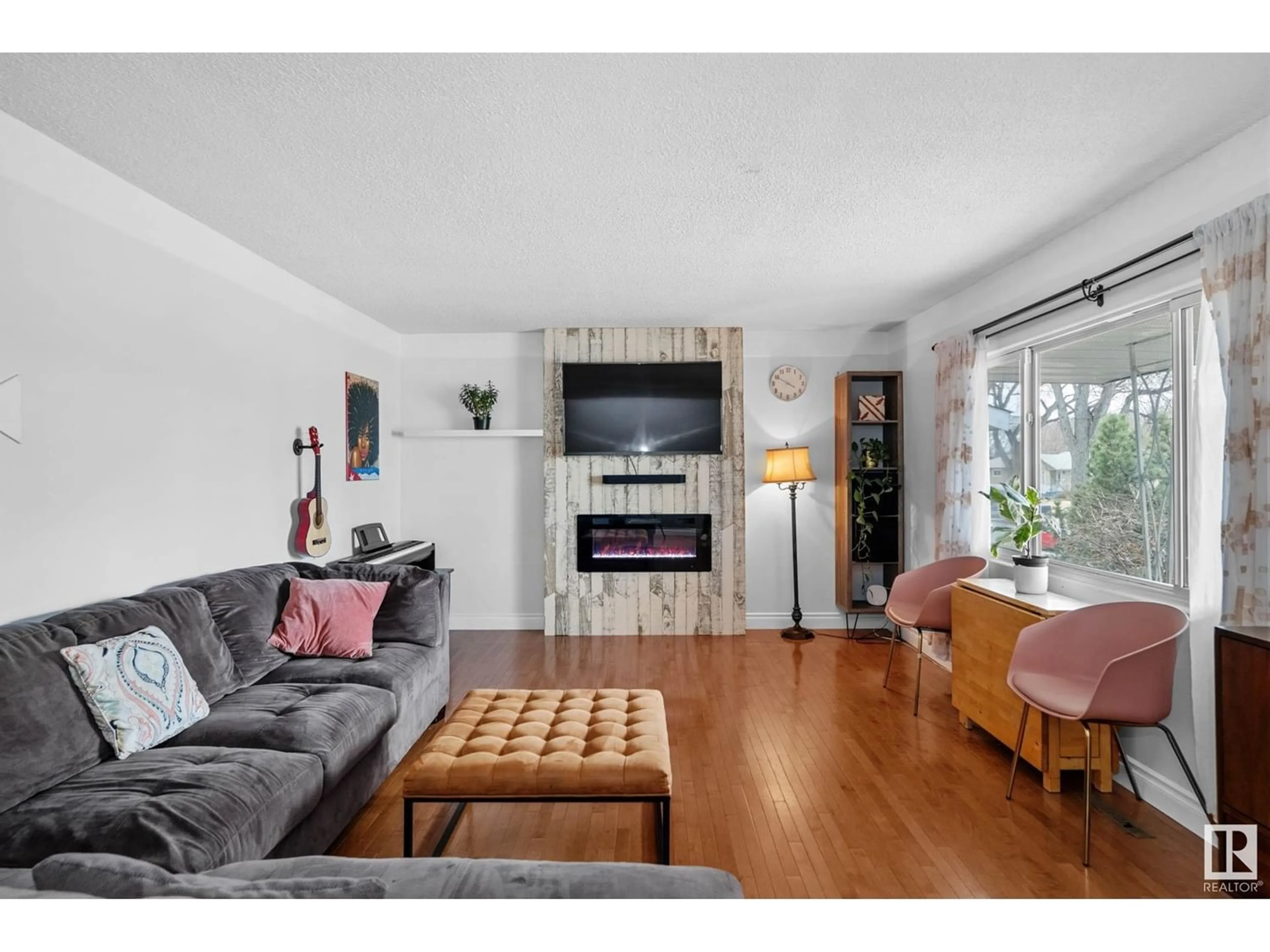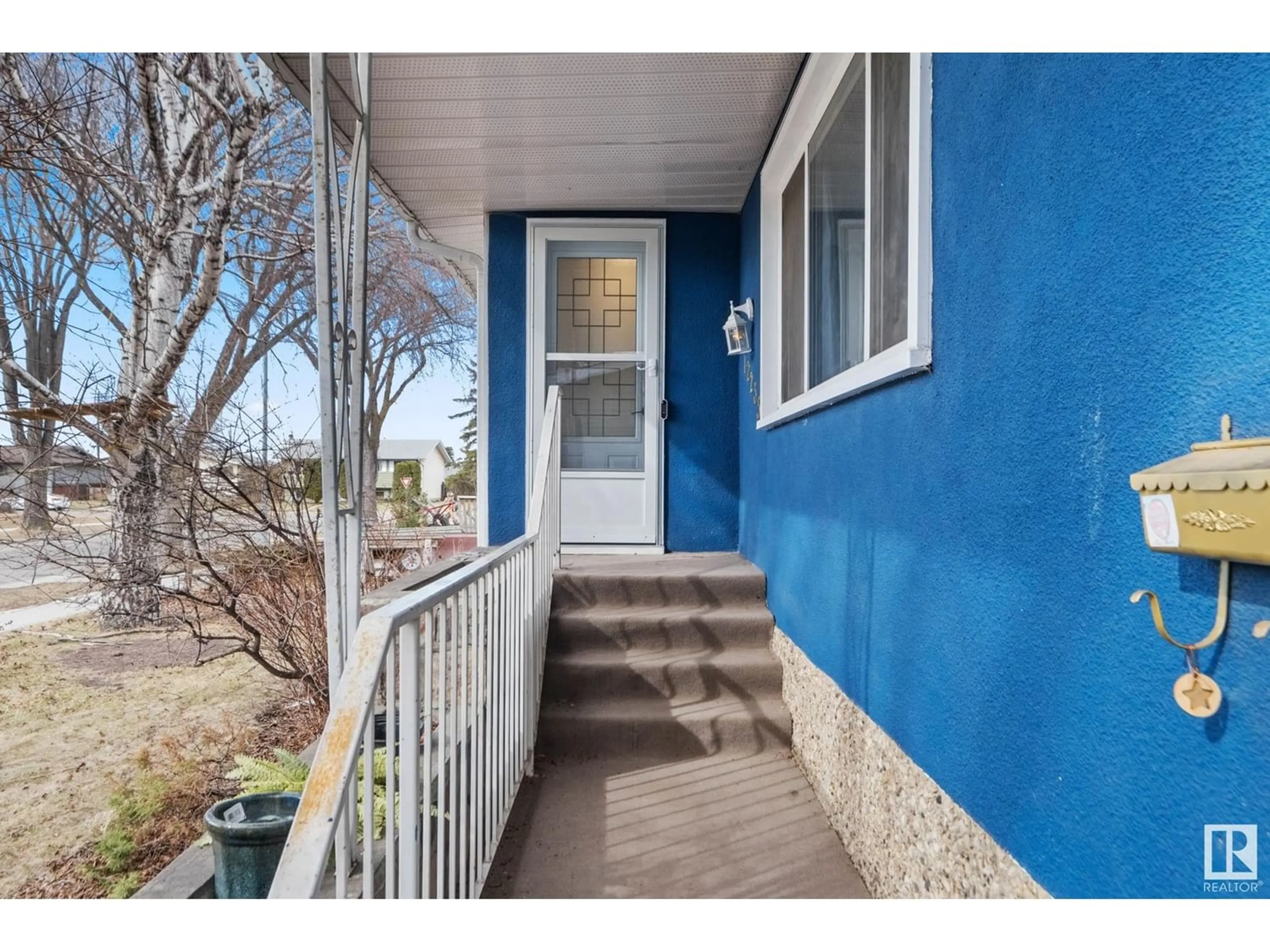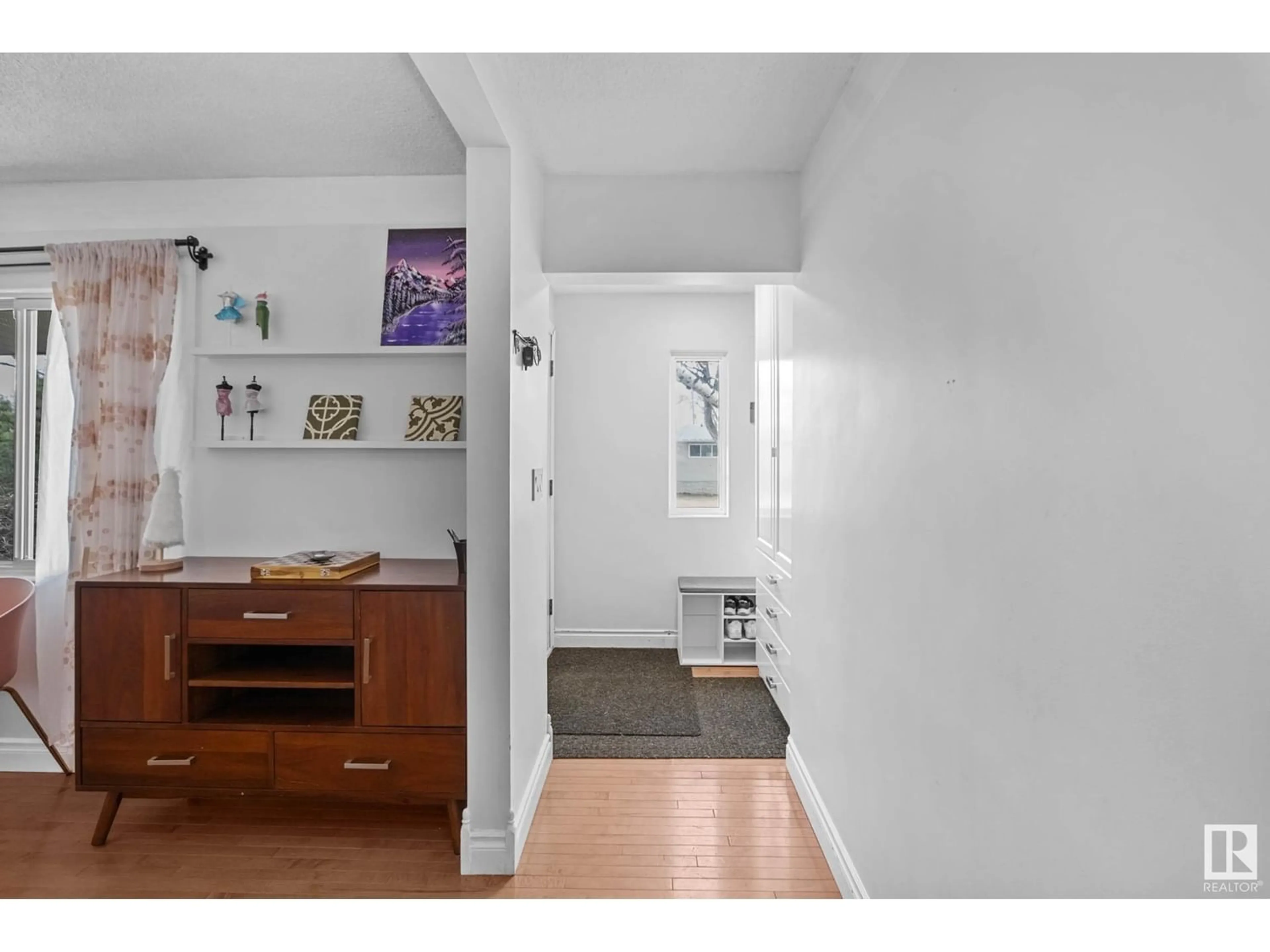12235 52 ST NW, Edmonton, Alberta T5W3K3
Contact us about this property
Highlights
Estimated ValueThis is the price Wahi expects this property to sell for.
The calculation is powered by our Instant Home Value Estimate, which uses current market and property price trends to estimate your home’s value with a 90% accuracy rate.Not available
Price/Sqft$343/sqft
Est. Mortgage$1,717/mo
Tax Amount ()-
Days On Market240 days
Description
This recently renovated beautiful home, located within 15 minutes drive of Downtown, come with 5-bedrooms, 2-bathrooms and 2-kitchens! Conveniently located in the family-friendly neighborhood of Newton. Key features that make this home a true standout include: Spacious Layout: Generously sized living room and bedrooms ensures theres enough room for everyone. Whether you need a home office, guest room, or playroom, this home has you covered. Two Kitchens: You read that right! This home comes with two fully equipped kitchens - perfect for families with live-in parents, nanny, additional family members or friends! Hardwood floors: They don't make them like this no more! Easy to clean, sweep, mop, vacuum and very durable. Feel pride of home ownership walking around your home. With over 20,000 dollars spent on replacing windows, doors, main floor kitchen and bathroom renovations, this home is ready for you to move in with your family with most of the work already done for you! Welcome to your new home! (id:39198)
Property Details
Interior
Features
Basement Floor
Bedroom 4
4.55 m x 2.39 mBedroom 5
2.93 m x 4.36 mSecond Kitchen
3.14 m x 4.32 m




