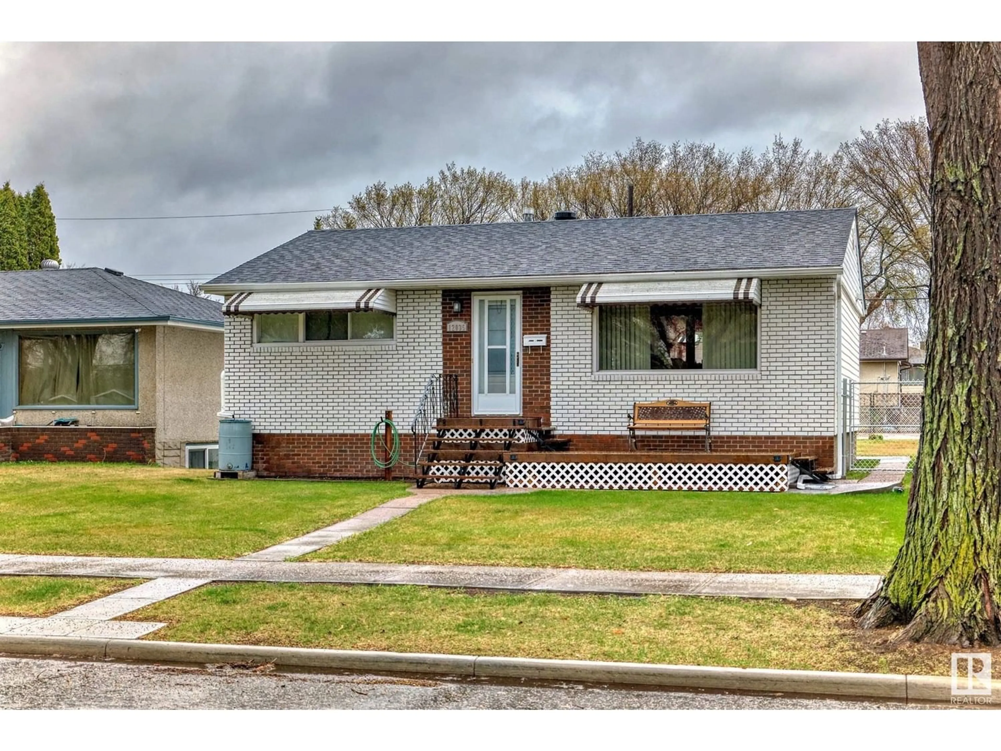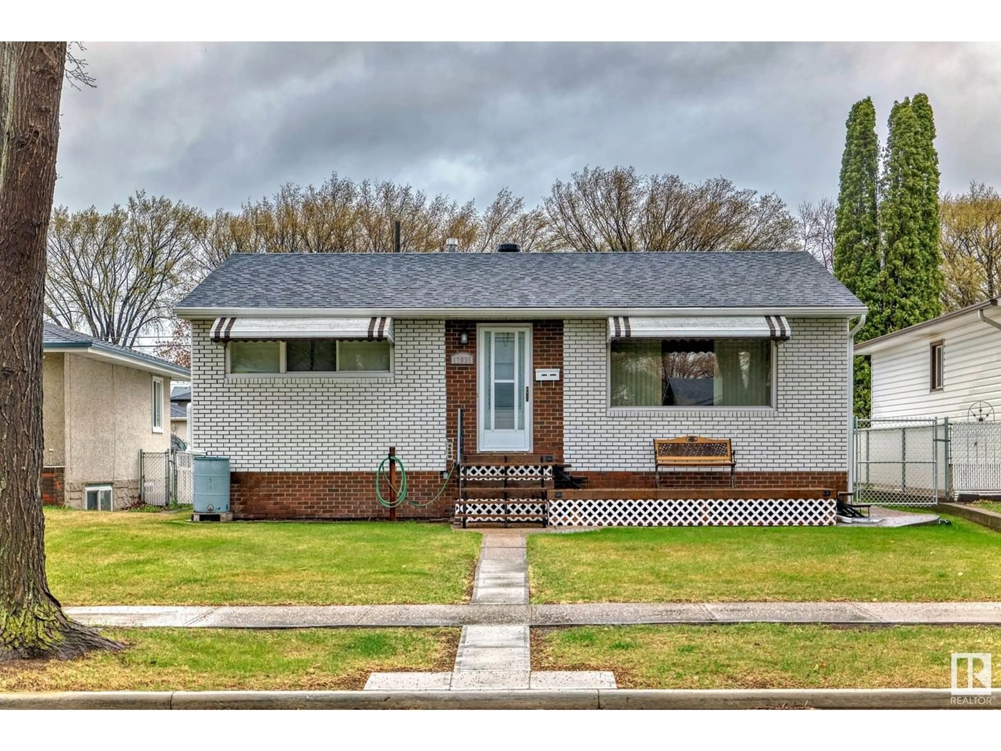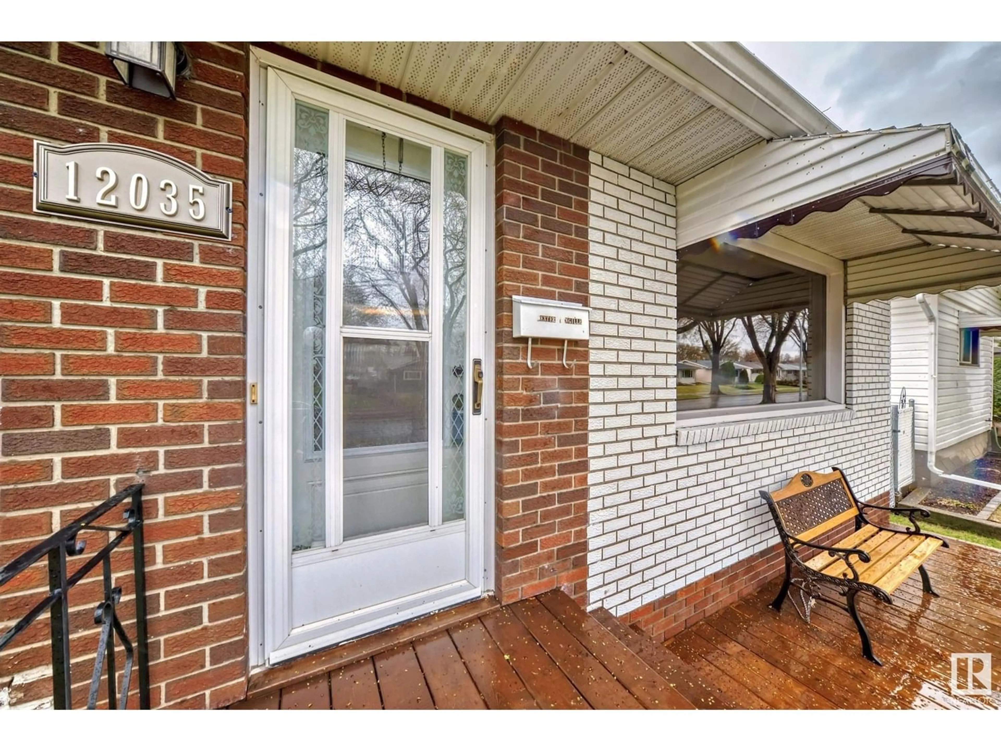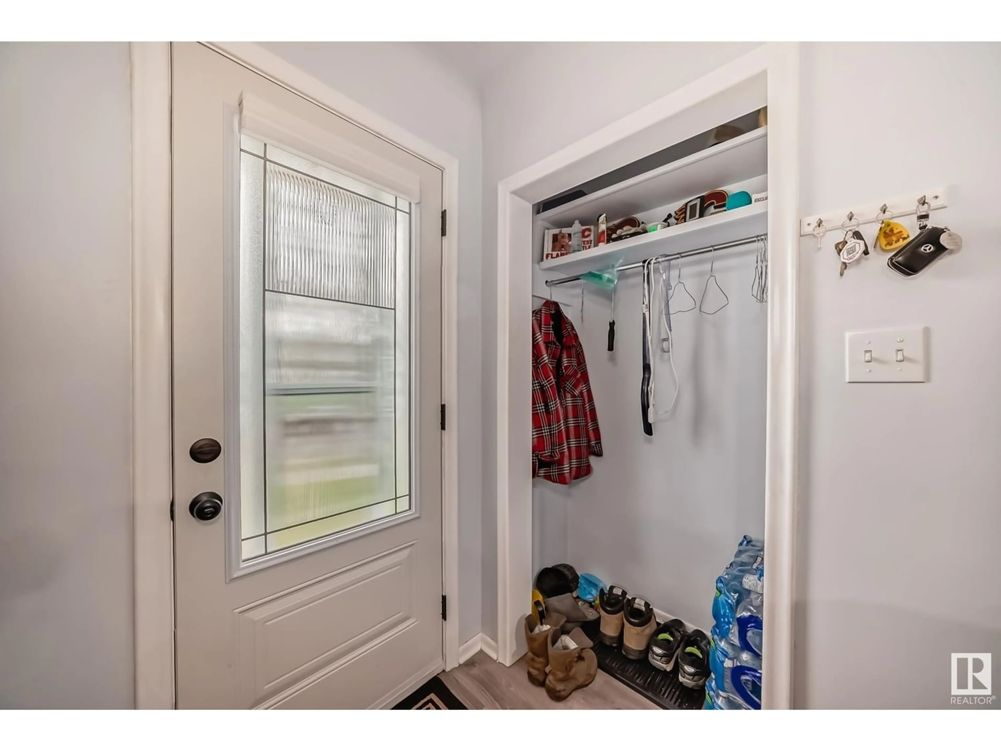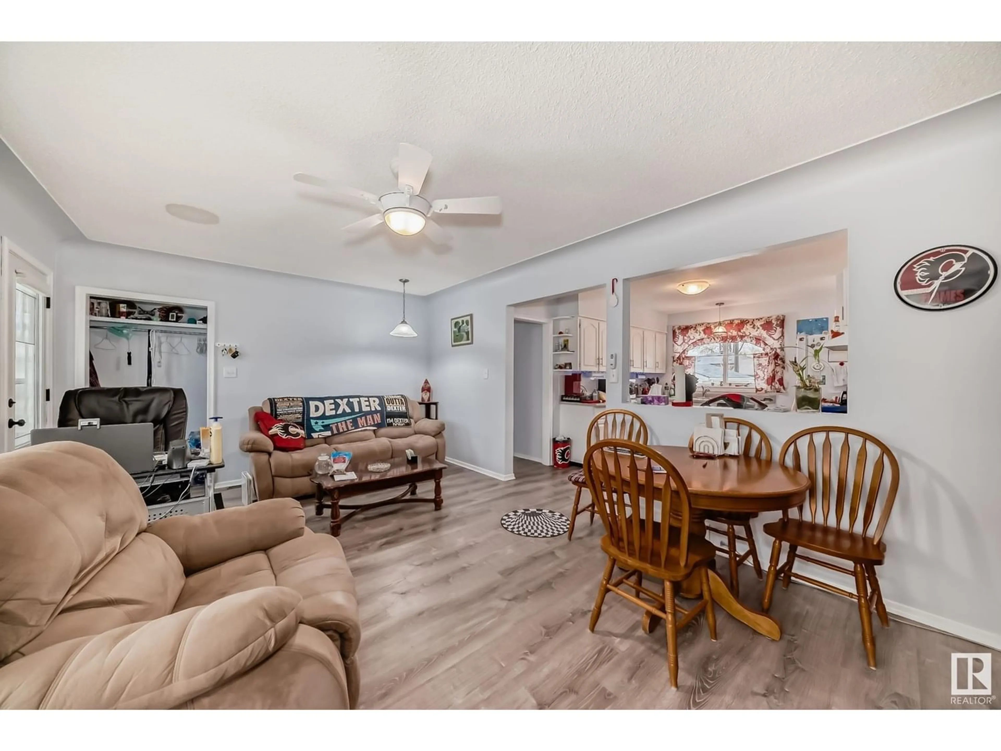12035 52 ST NW, Edmonton, Alberta T5W3J7
Contact us about this property
Highlights
Estimated ValueThis is the price Wahi expects this property to sell for.
The calculation is powered by our Instant Home Value Estimate, which uses current market and property price trends to estimate your home’s value with a 90% accuracy rate.Not available
Price/Sqft$334/sqft
Est. Mortgage$1,331/mo
Tax Amount ()-
Days On Market230 days
Description
Super clean, very bright, and in great condition for this 2+1 bedroom 1 bathroom, 925 sq ft bungalow in a great location across from a park. The most recent upgrades include shingles approximately 5 yrs ago, newer laminate flooring throughout, newer bathroom, newer windows, newer kitchen, faucets, and lighting. The main floor has 2 bedrooms, 4 piece bathroom, large livingroom, open kitchen with 3 appliances and a very open floor plan which makes the home feel larger in size. The basement is fully finished with 1 bedroom, a large open entertainment area, and washer and dryer. The exterior is vinyl siding, brick facing, awnings, beautiful fully landscaped property, chain link fence, front veranda, rear deck, and poured sidewalks. The oversized single detached garage is 14 ft x 22 ft in size with and opener and controller and newer rear extra wide driveway out back for plenty of parking. This home is the best buy in the area. It will not dissapoint. Seller is relocating and is available July 22nd closing (id:39198)
Property Details
Interior
Features
Basement Floor
Family room
10.1 m x 3.57 mBedroom 3
3.6 m x 2.73 m
