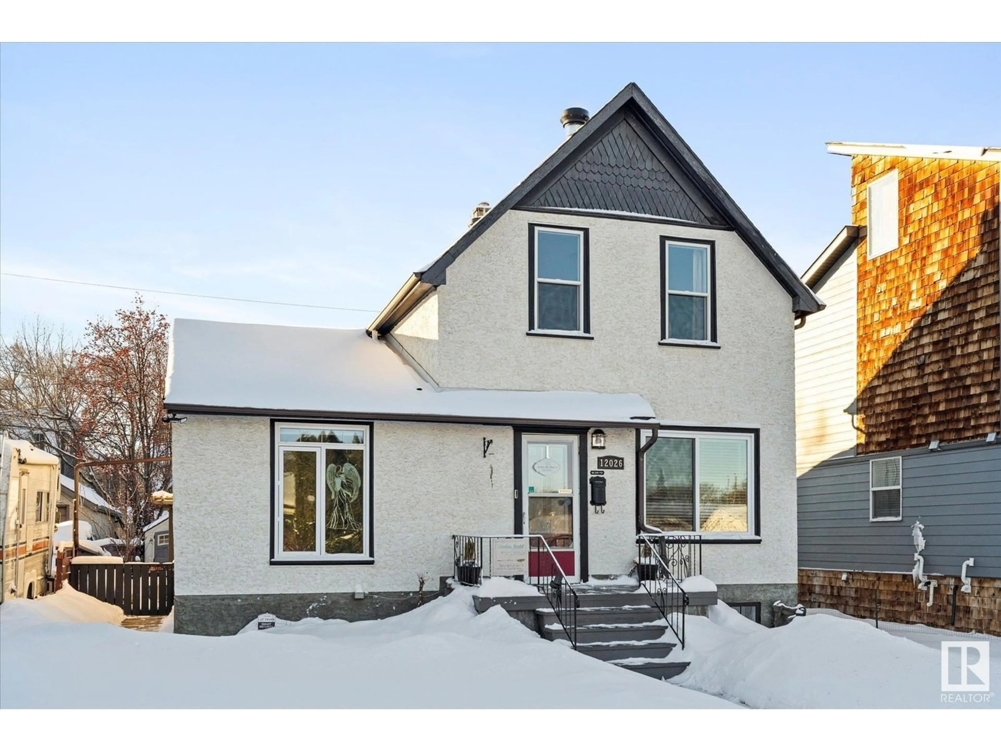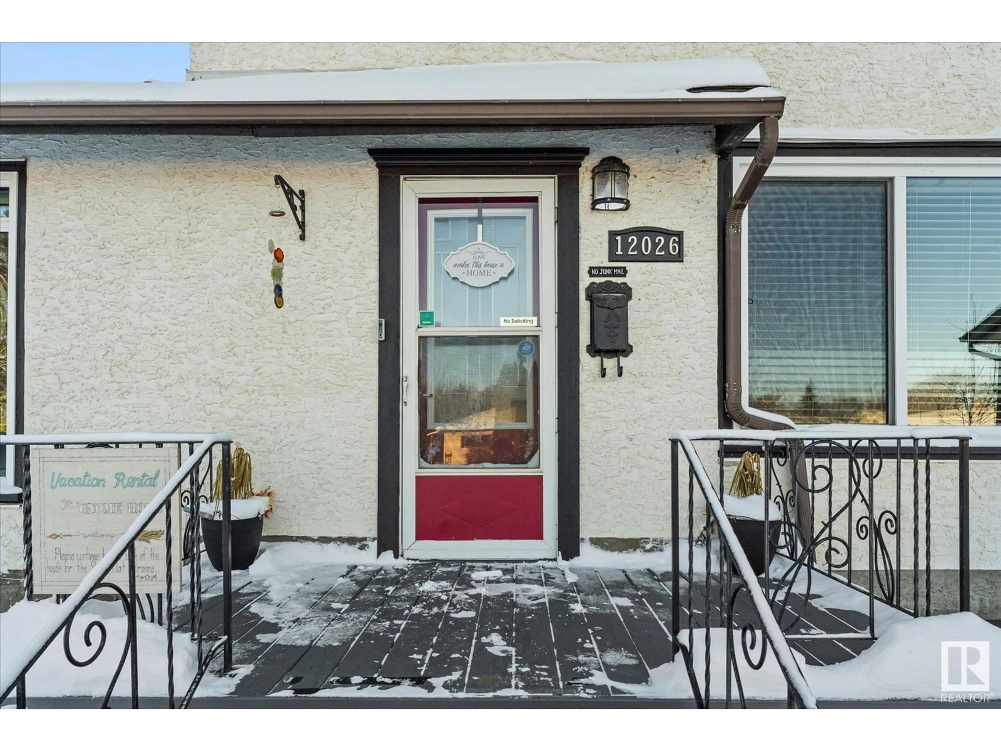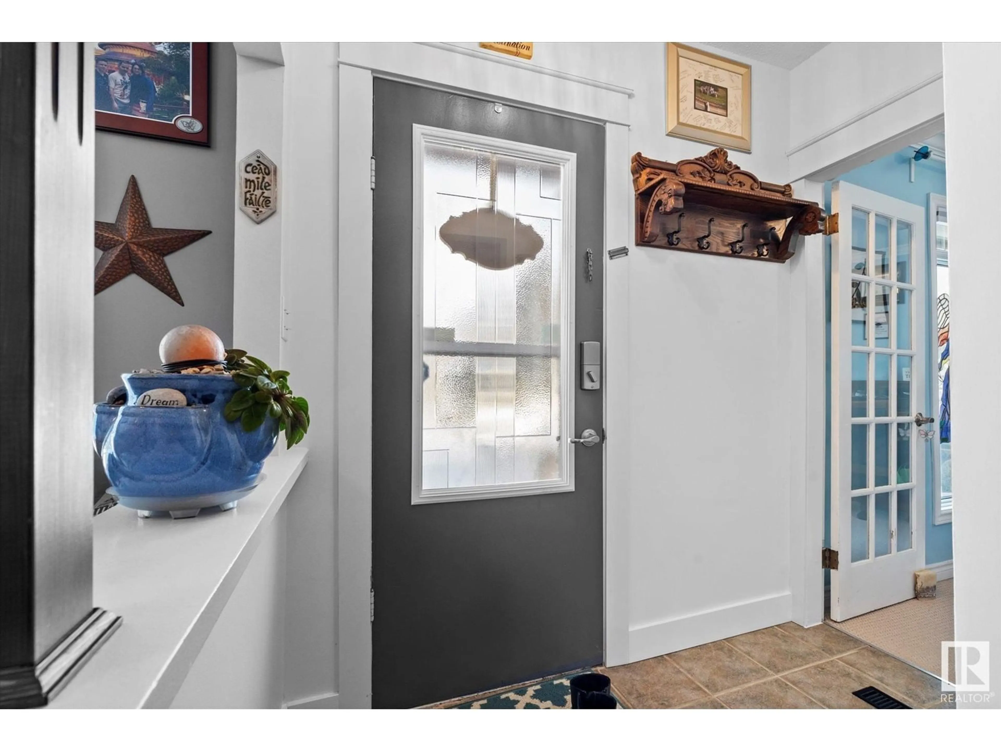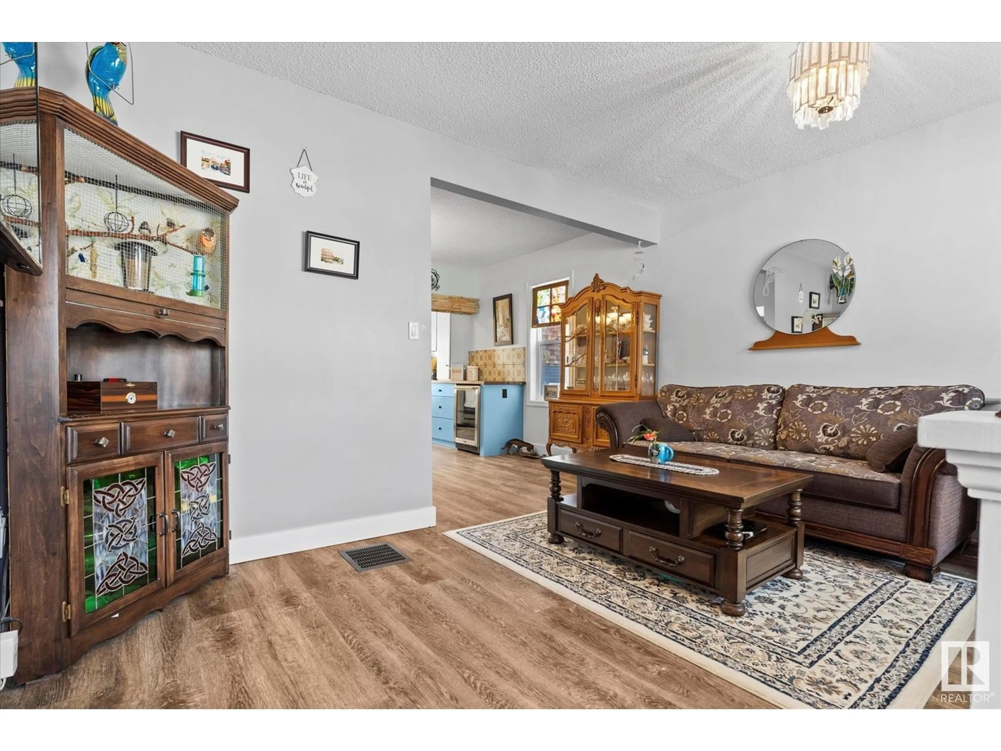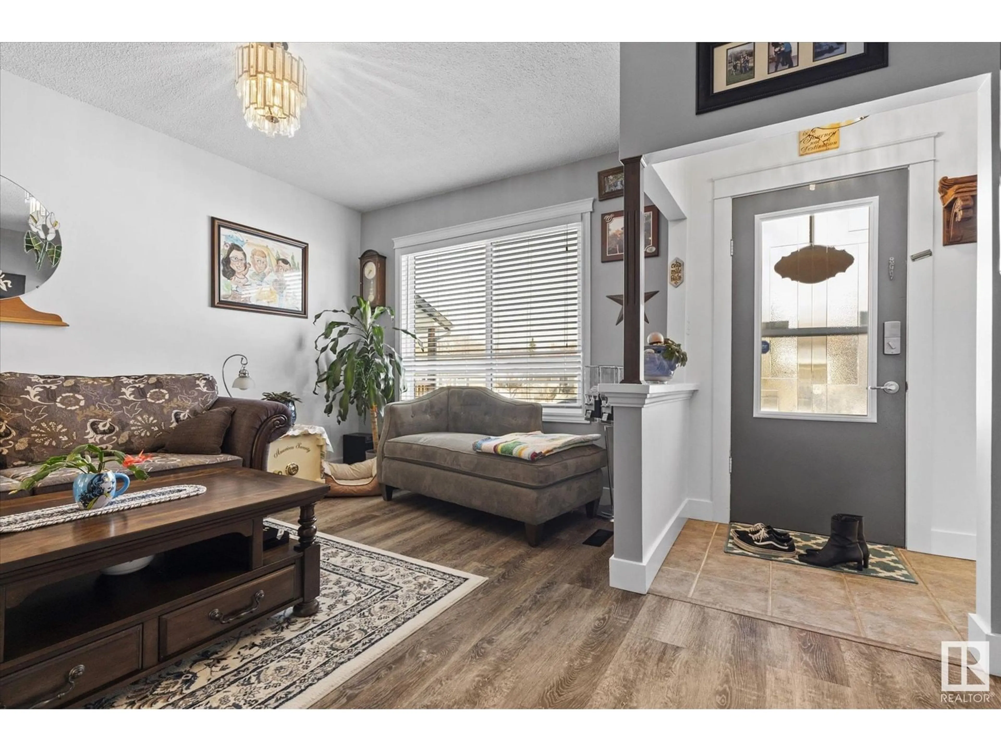12026 54 ST NW, Edmonton, Alberta T5W3N3
Contact us about this property
Highlights
Estimated ValueThis is the price Wahi expects this property to sell for.
The calculation is powered by our Instant Home Value Estimate, which uses current market and property price trends to estimate your home’s value with a 90% accuracy rate.Not available
Price/Sqft$292/sqft
Est. Mortgage$1,694/mo
Tax Amount ()-
Days On Market6 days
Description
Welcome to this beautiful character 1.5 storey home located in the Newton neighborhood. This meticulously maintained home, complete with four bedrooms and three updated bathrooms, is move-in ready! The home has undergone numerous upgrades including new windows, updated electrical, landscaping and a beautifully renovated kitchen. A highlight of this property is the fully furnished basement, featuring a separate entrance, ideal for guests and in-laws. The attention to detail and care evident throughout the home ensures that it is completely move-in ready! Outside, enjoy a mature, treed yard designed for relaxation as well as a detached double garage with lots of room for vehicles and storage. The unique blend of history, close to many amenities is all yours with this gorgeous home. Don't miss your chance to own a piece of Edmonton’s history! (id:39198)
Property Details
Interior
Features
Basement Floor
Bedroom 3
4.32 m x 2.87 mSecond Kitchen
3.44 m x 2.72 mStorage
6.03 m x 3.08 mExterior
Parking
Garage spaces 4
Garage type Detached Garage
Other parking spaces 0
Total parking spaces 4
Property History
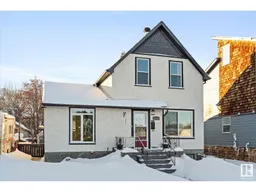 47
47
