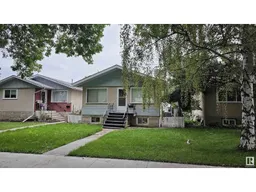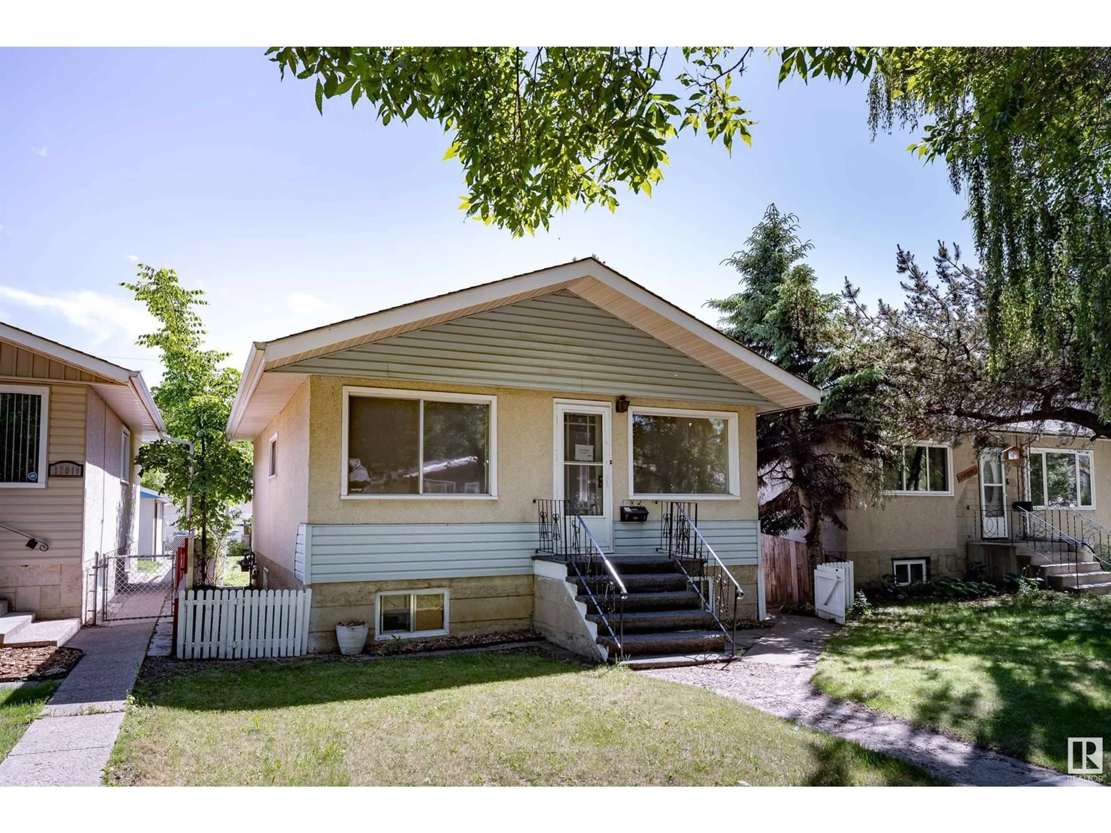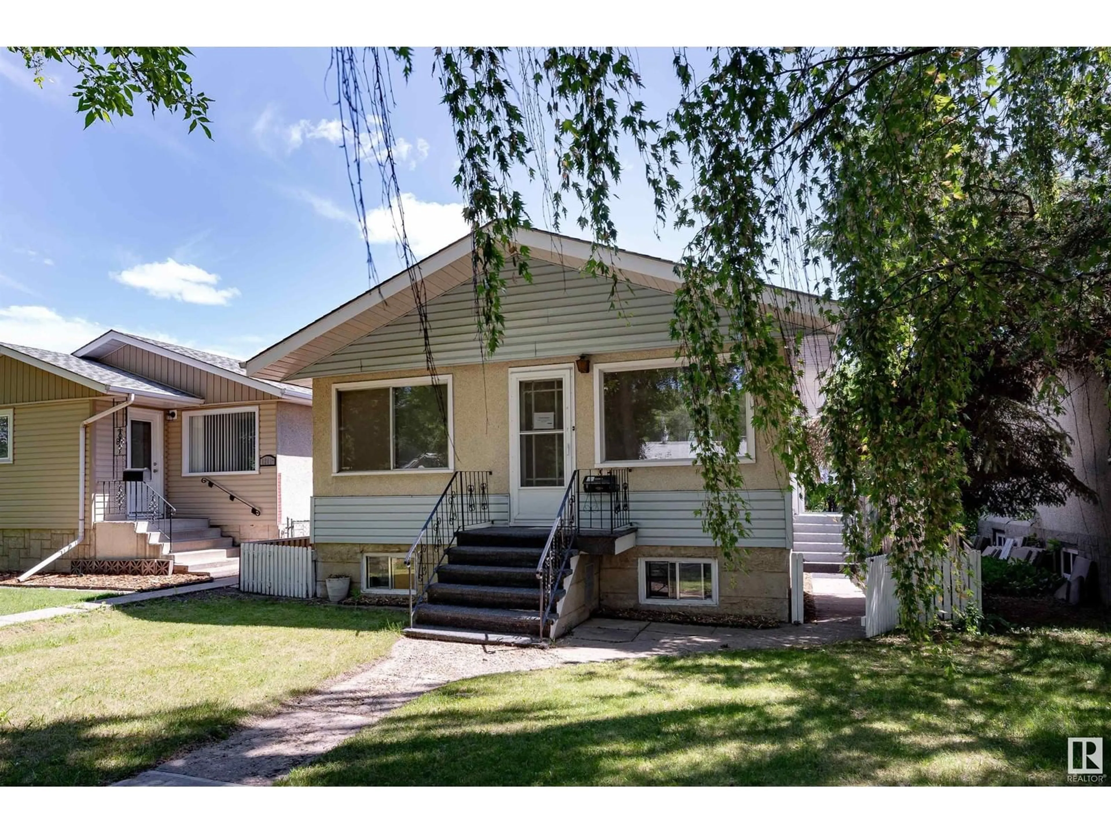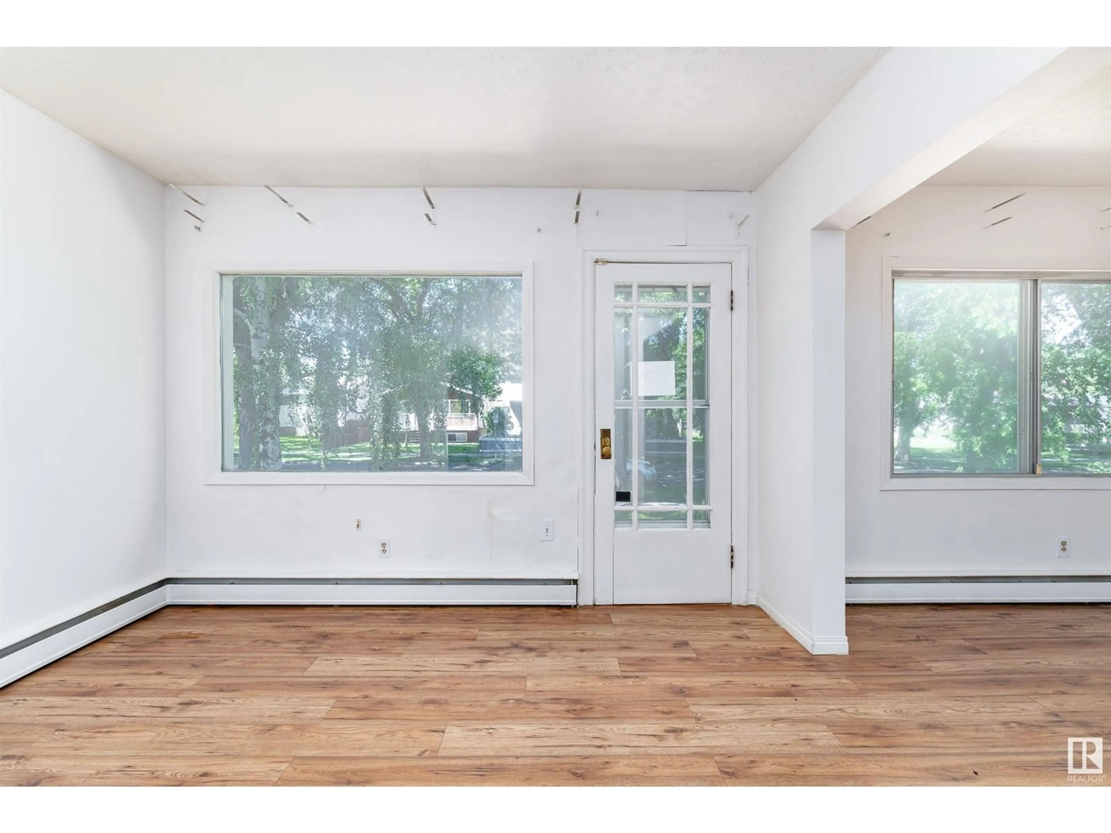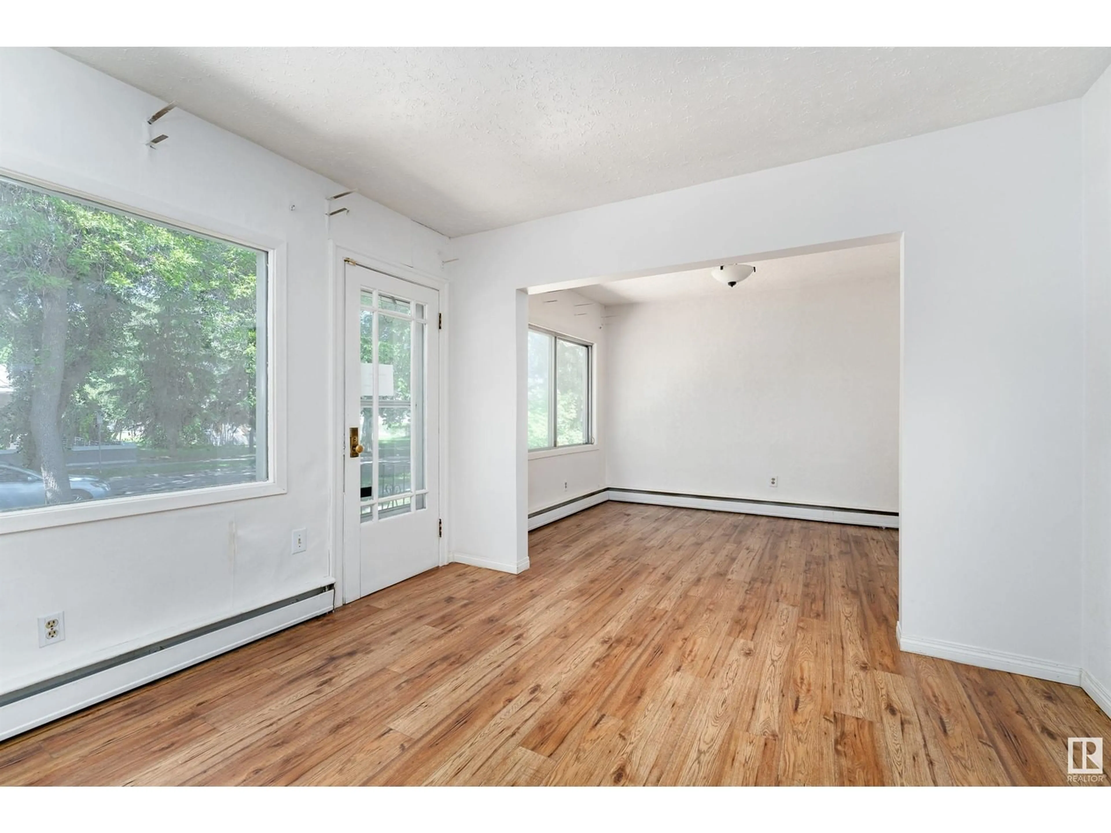12015 56 ST NW, Edmonton, Alberta T5W3T2
Contact us about this property
Highlights
Estimated ValueThis is the price Wahi expects this property to sell for.
The calculation is powered by our Instant Home Value Estimate, which uses current market and property price trends to estimate your home’s value with a 90% accuracy rate.Not available
Price/Sqft$342/sqft
Est. Mortgage$983/mo
Tax Amount ()-
Days On Market192 days
Description
Discover the charm of this delightful bungalow in Newton! The main floor welcomes you with a spacious front living room, perfect for relaxing or entertaining. At the back of the home, the kitchen offers a cozy dining area and is bathed in natural light from numerous windows. The generously sized primary bedroom is conveniently located next to a 4-piece bathroom. The basement extends the living space with two additional well-sized bedrooms, separated by a utility room for added privacy. It also includes another large 4-piece bathroom, a roomy laundry area, and ample storage space under the stairs. Step outside to enjoy the fully fenced backyard, complete with a cement patio and lush grass, providing a perfect setting for outdoor activities. The single detached garage is easily accessible from the backyard, and there's plenty of parking available on the property. Dont miss out on this inviting home! (id:39198)
Property Details
Interior
Features
Basement Floor
Bedroom 2
3.33m x 4.81mBedroom 3
2.77m x 3.34mProperty History
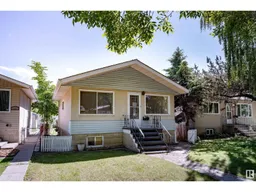 35
35