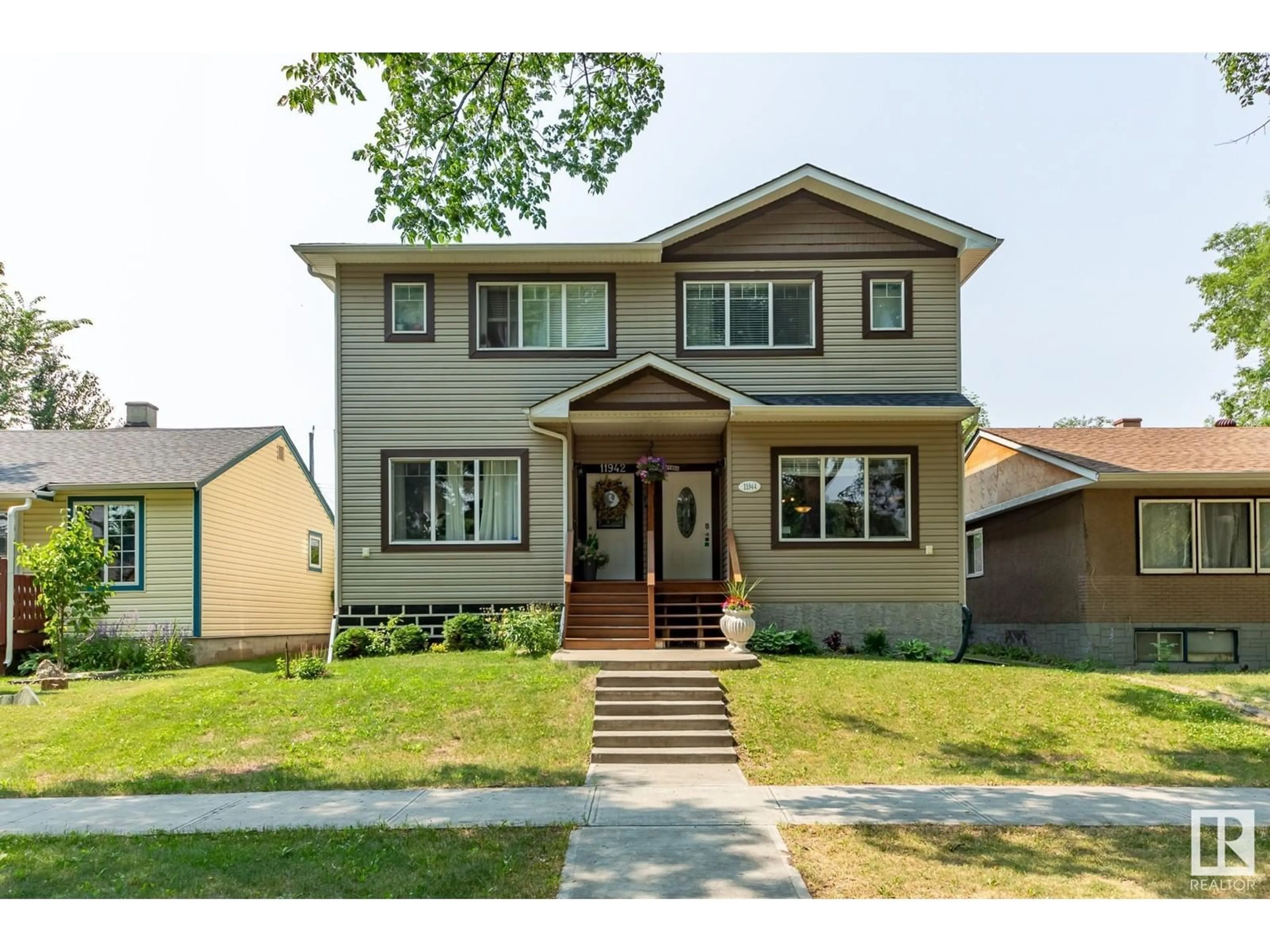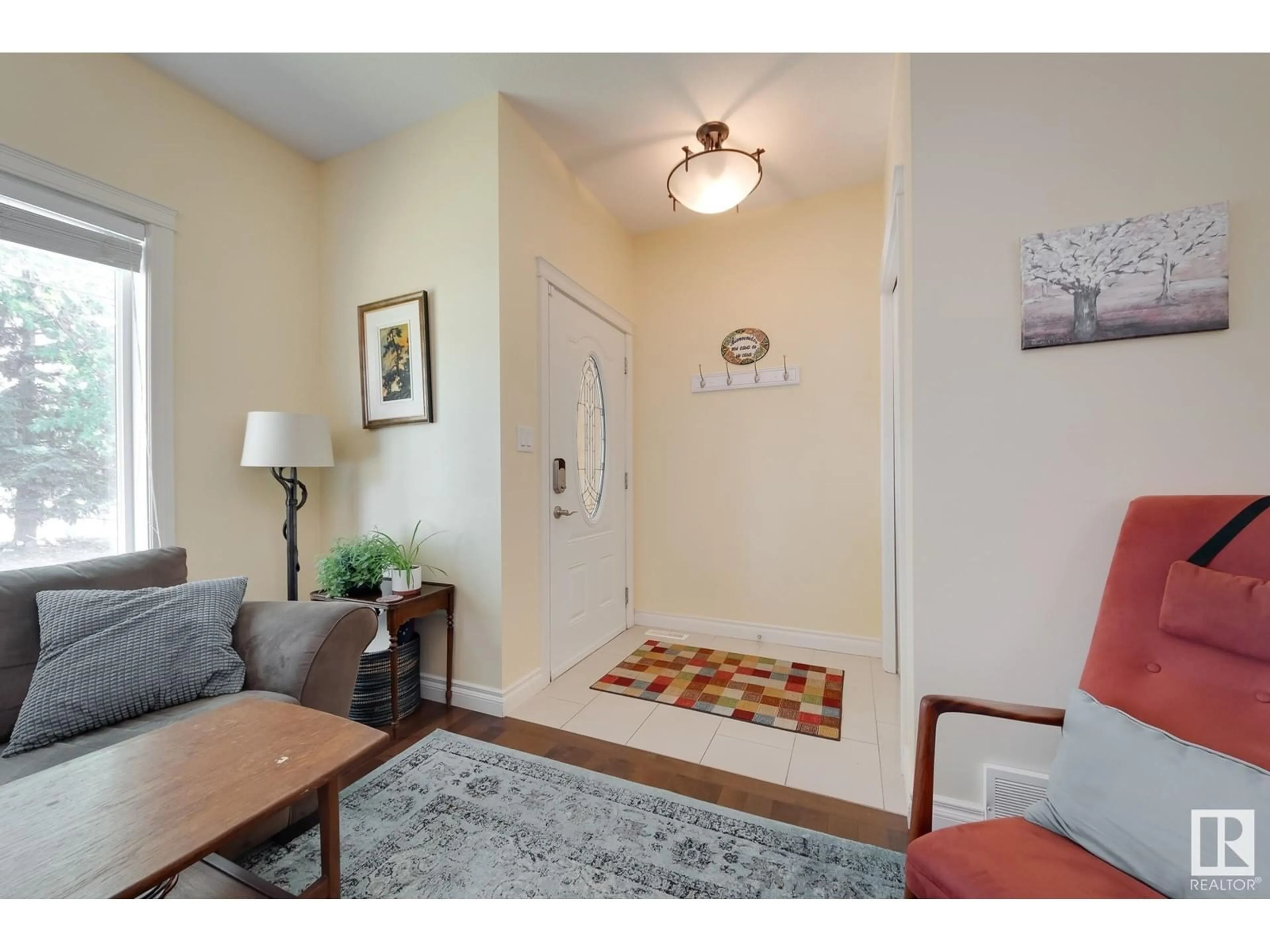11944 53 ST NW, Edmonton, Alberta T5W3L5
Contact us about this property
Highlights
Estimated ValueThis is the price Wahi expects this property to sell for.
The calculation is powered by our Instant Home Value Estimate, which uses current market and property price trends to estimate your home’s value with a 90% accuracy rate.Not available
Price/Sqft$269/sqft
Est. Mortgage$1,481/mth
Tax Amount ()-
Days On Market36 days
Description
Live on a tree-lined street in friendly Newton! Built in 2013, this WELL-MAINTAINED half duplex WITH AIR CONDITIONING has 3 beds & 2.5 baths in almost 1300ft2. Large windows bathe the main floor in lots of NATURAL LIGHT. Living room features 9 ceilings, hardwood floors & gas fireplace with stone surround. Open concept layout allows ease of movement between living room, dining room & kitchen. The functional kitchen has a brand-new dishwasher, newer fridge, pantry & deep pot drawers for easy organization. Main floor half bath is perfect for guests. Second floor features primary bedroom with walk-in closet & 4-piece ensuite, & 2 additional good-sized bedrooms with a 4-piece bath to share. The basement is unfinished with bathroom already roughed in, simply awaiting your vision. Single detached garage with room on the driveway for a second vehicle & lots of on-street parking. Enjoy summer on the back deck & grow veggies in the raised garden bed. Very convenient location with easy access to the Yellowhead. (id:39198)
Property Details
Interior
Features
Upper Level Floor
Primary Bedroom
Bedroom 2
Bedroom 3
Exterior
Parking
Garage spaces 2
Garage type -
Other parking spaces 0
Total parking spaces 2
Property History
 35
35

