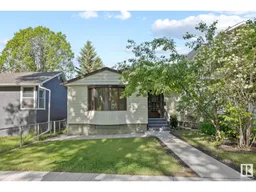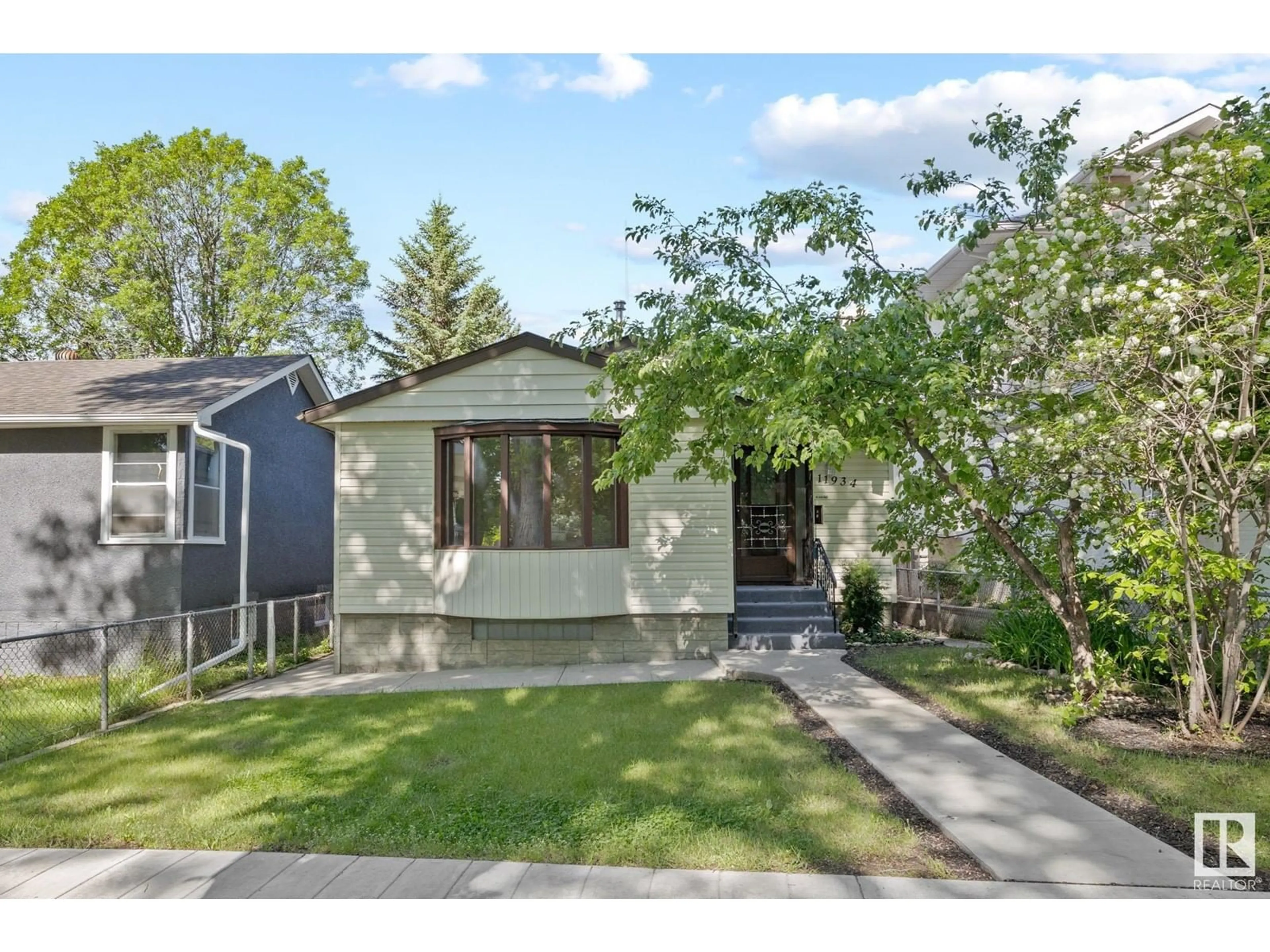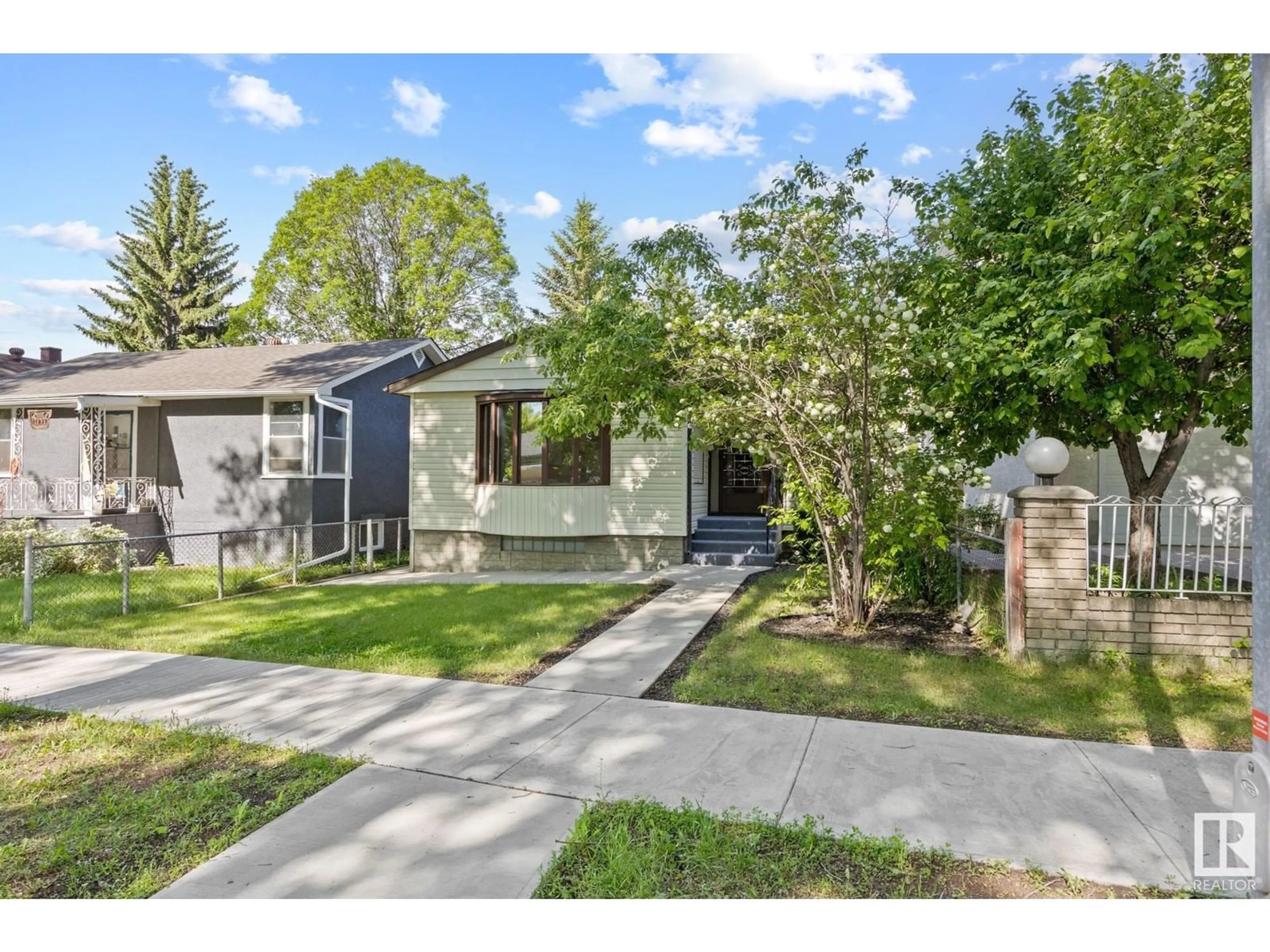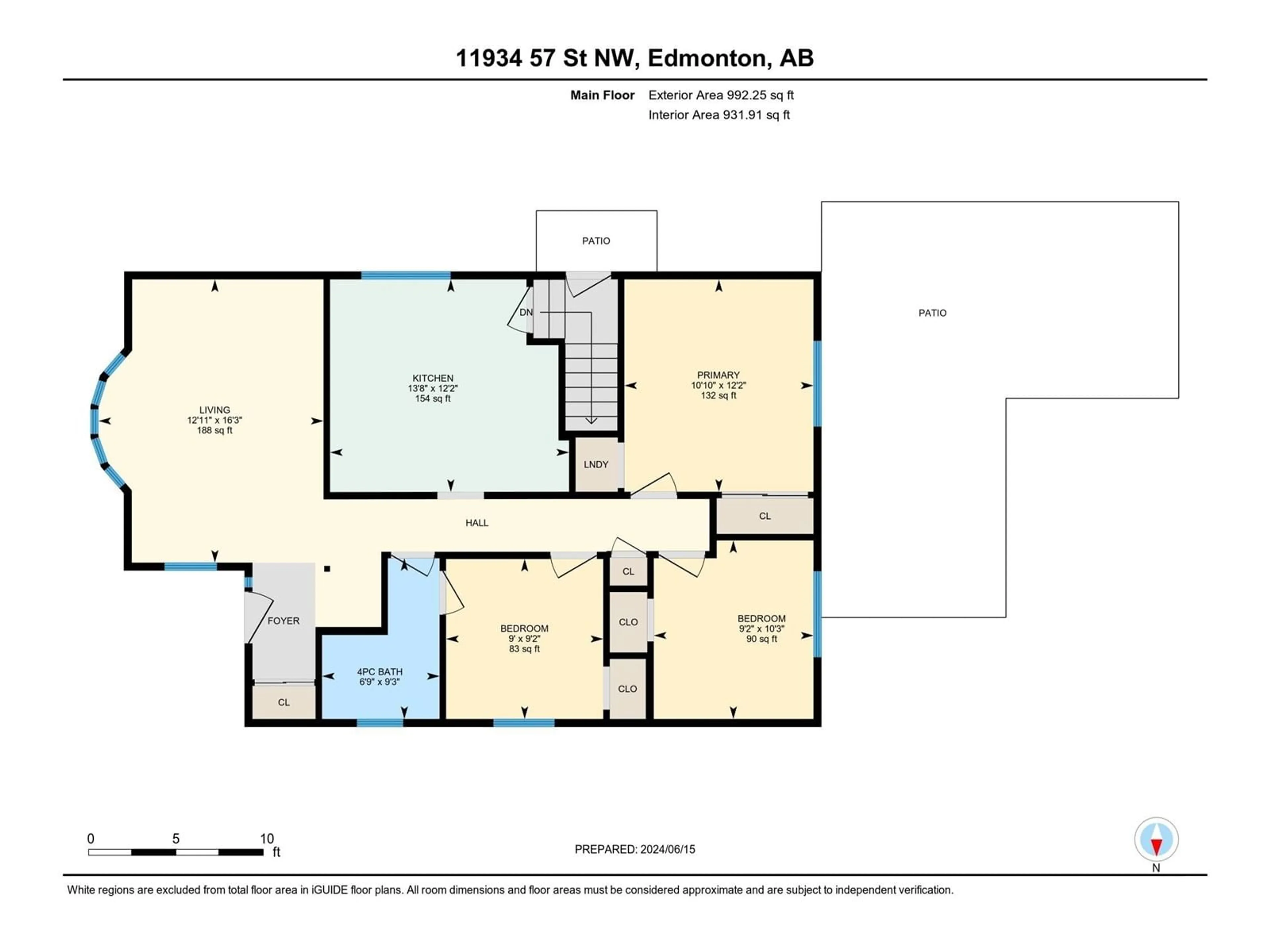11934 57 ST NW, Edmonton, Alberta T5W3V7
Contact us about this property
Highlights
Estimated ValueThis is the price Wahi expects this property to sell for.
The calculation is powered by our Instant Home Value Estimate, which uses current market and property price trends to estimate your home’s value with a 90% accuracy rate.Not available
Price/Sqft$352/sqft
Days On Market35 days
Est. Mortgage$1,503/mth
Tax Amount ()-
Description
Welcome to the mature neighbourhood of Newton. The treelined streets bring charm and character to this neighbourhood. This 5 bedroom, 2 bathroom home is ready for new owners. With two kitchens this home is ready to accommodate a large family and is perfect for multi generational living. With several schools in walking distance and playgrounds near by, this home is well-suited for a growing family. Basement flooring was updated in April 2024, Shingles, 2014, Furnace 2023, Hot water tank is approximately 5 years old. (id:39198)
Property Details
Interior
Features
Basement Floor
Family room
Bedroom 4
Bedroom 5
Property History
 35
35


