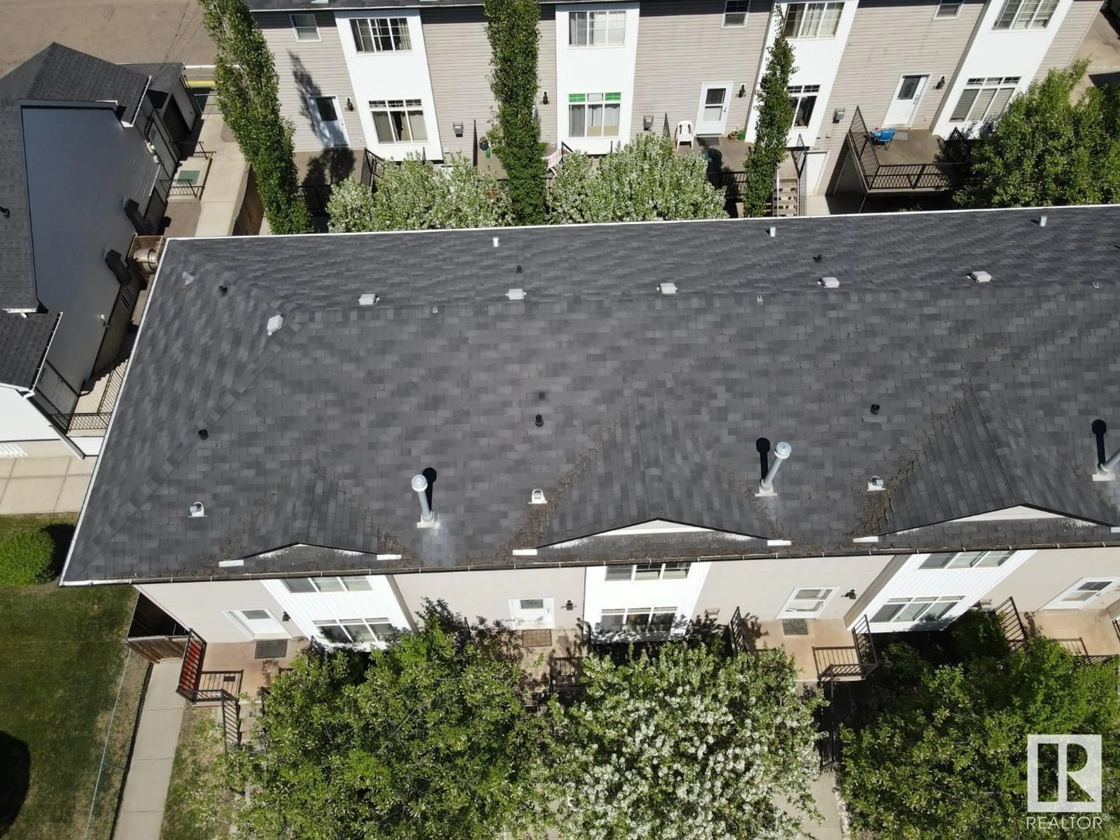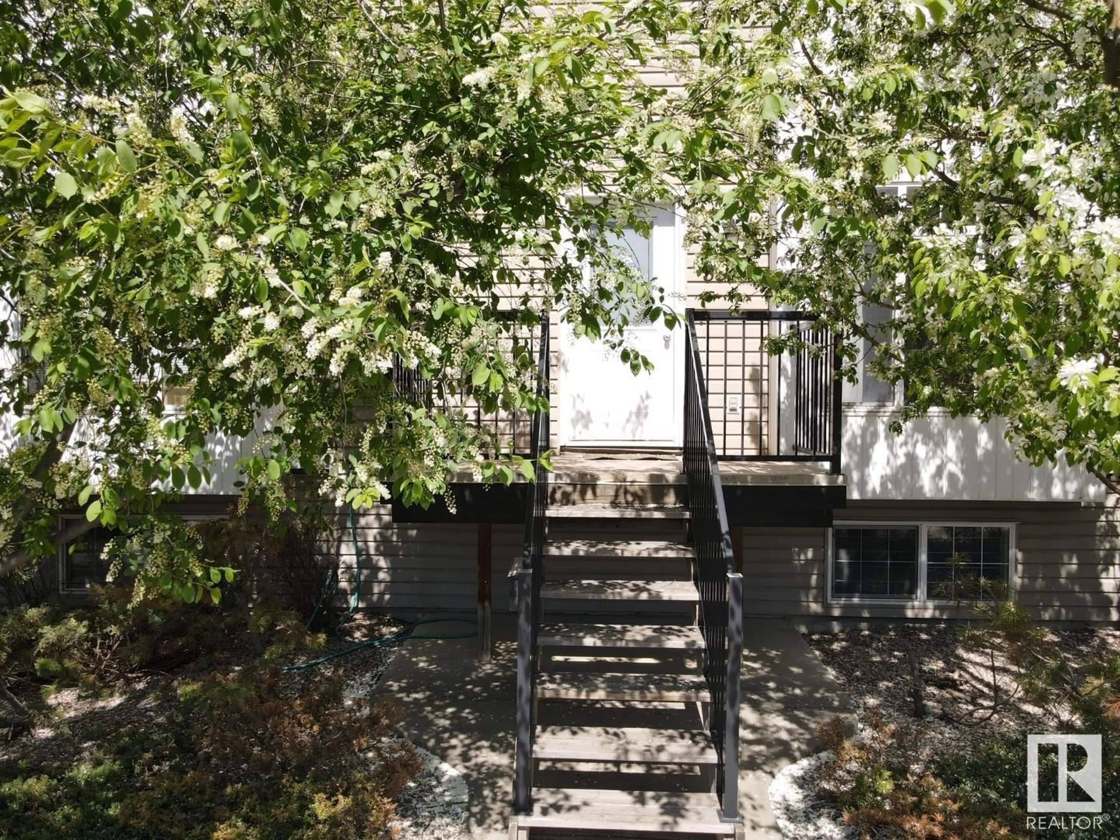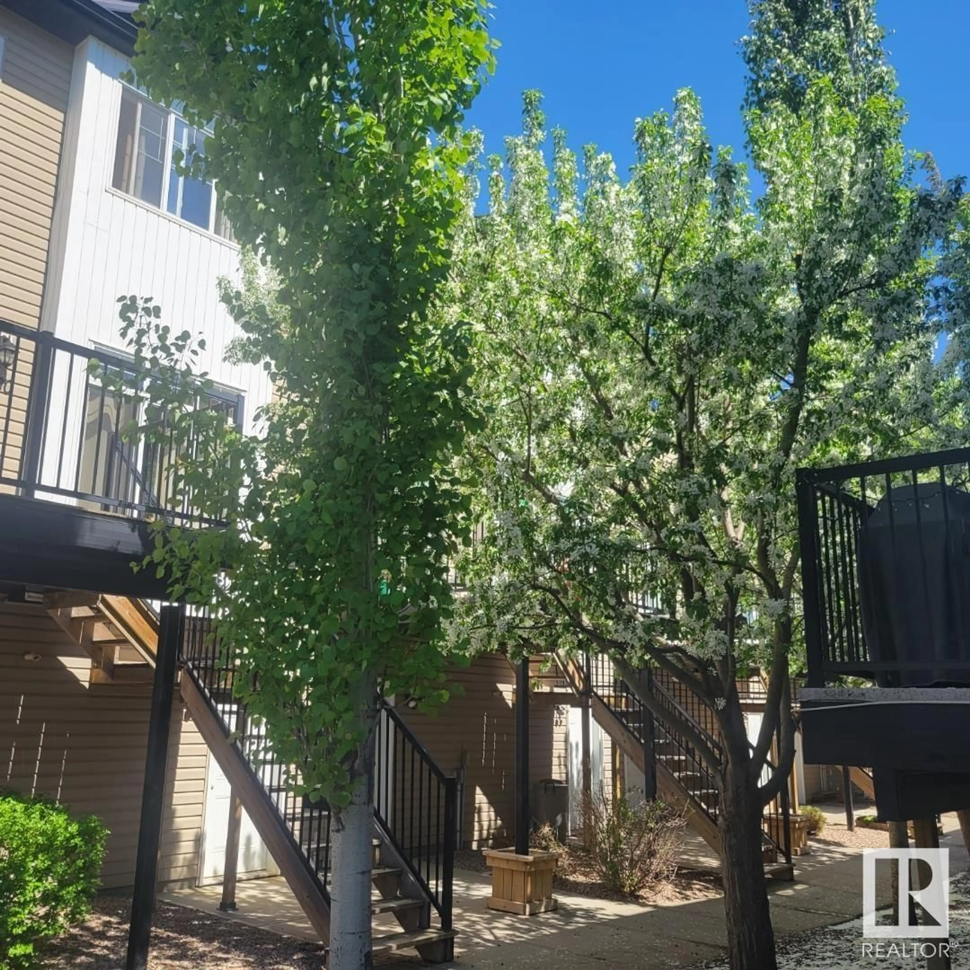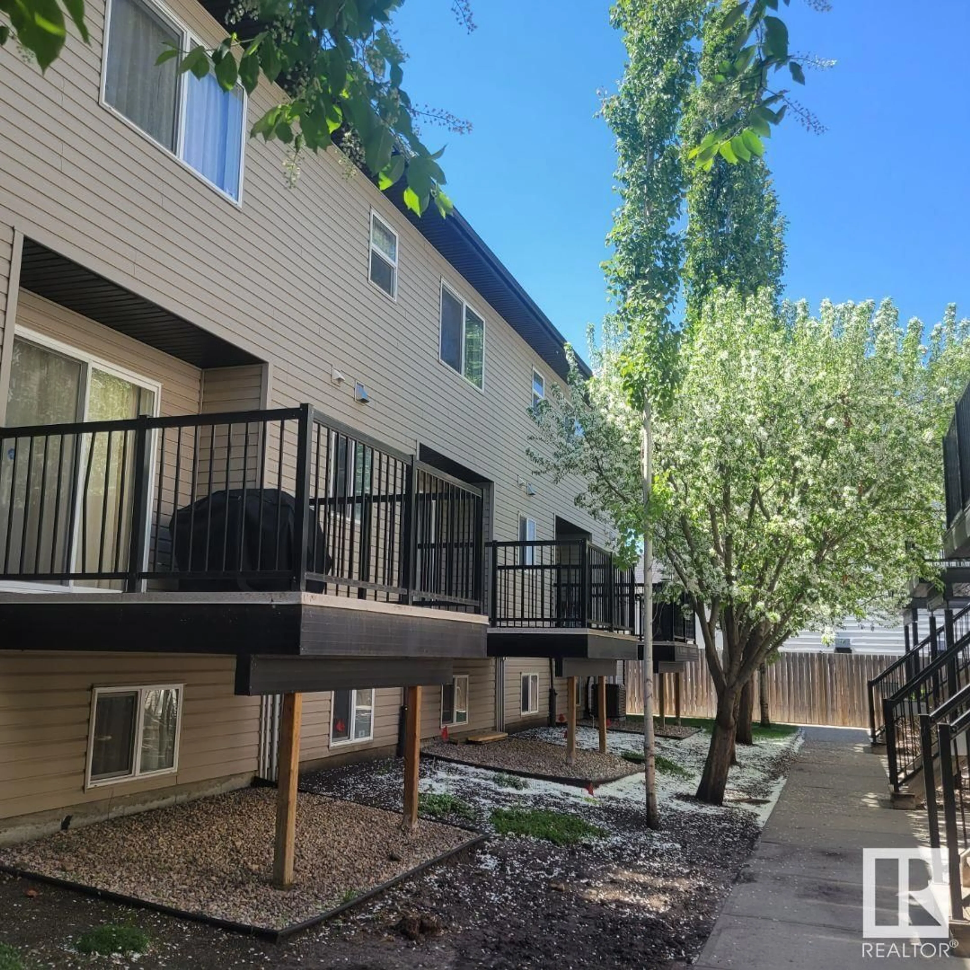5810 118 AV NW, Edmonton, Alberta T5W1E4
Contact us about this property
Highlights
Estimated ValueThis is the price Wahi expects this property to sell for.
The calculation is powered by our Instant Home Value Estimate, which uses current market and property price trends to estimate your home’s value with a 90% accuracy rate.Not available
Price/Sqft$175/sqft
Est. Mortgage$773/mo
Maintenance fees$373/mo
Tax Amount ()-
Days On Market1 year
Description
Call home to this charming freshly painted townhouse in Montrose Gardens today. A quiet well managed 8 unit complex this home has it all. The main floor boasts a great floor plan w/ large windows throughout. The bright living room includes a corner gas fireplace, the spacious dining room features double patio doors leading onto the large balcony overlooking the courtyard. The gourmet galley kitchen has plenty of counter space & a large pantry. There is a two-piece bath to complete the main level. Two MASSIVE bedrooms on the second floor each have their own ensuite bathrooms and ample closet space. The basement is fully finished with a large rec. room. The attached, heated, single garage has extra storage space plus an additional driveway parking stall at rear. The complex has been professionally landscaped & has a quaint fenced courtyard, with curb appeal. Located near schools, shopping and public transportation, this home is truly a must see! (id:39198)
Property Details
Interior
Features
Basement Floor
Recreation room
Condo Details
Inclusions




