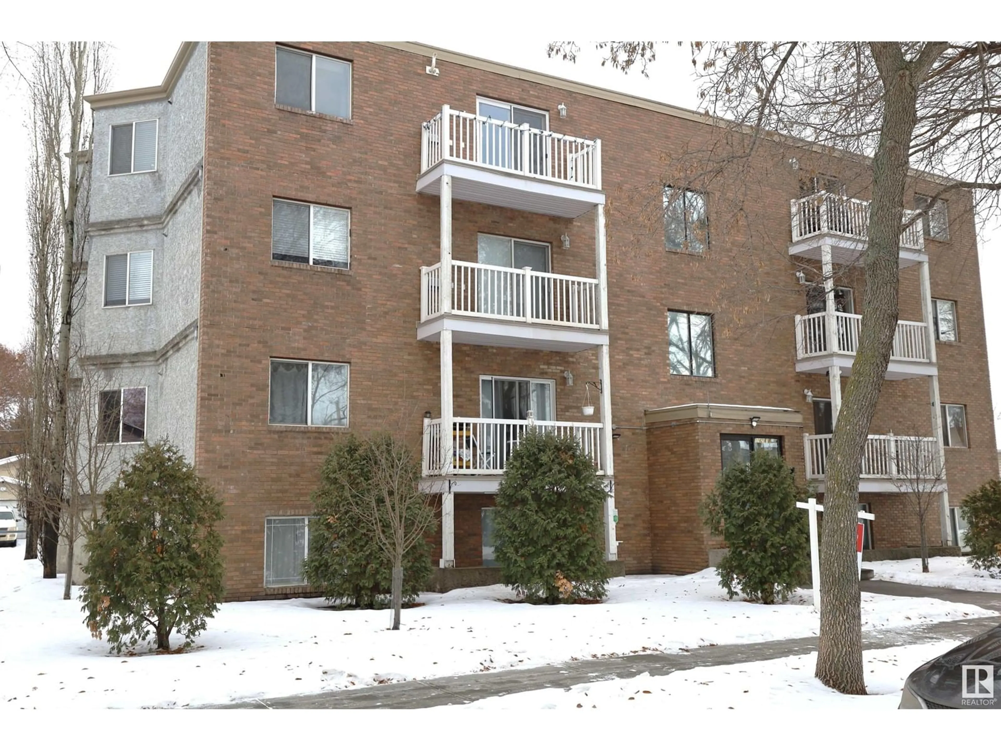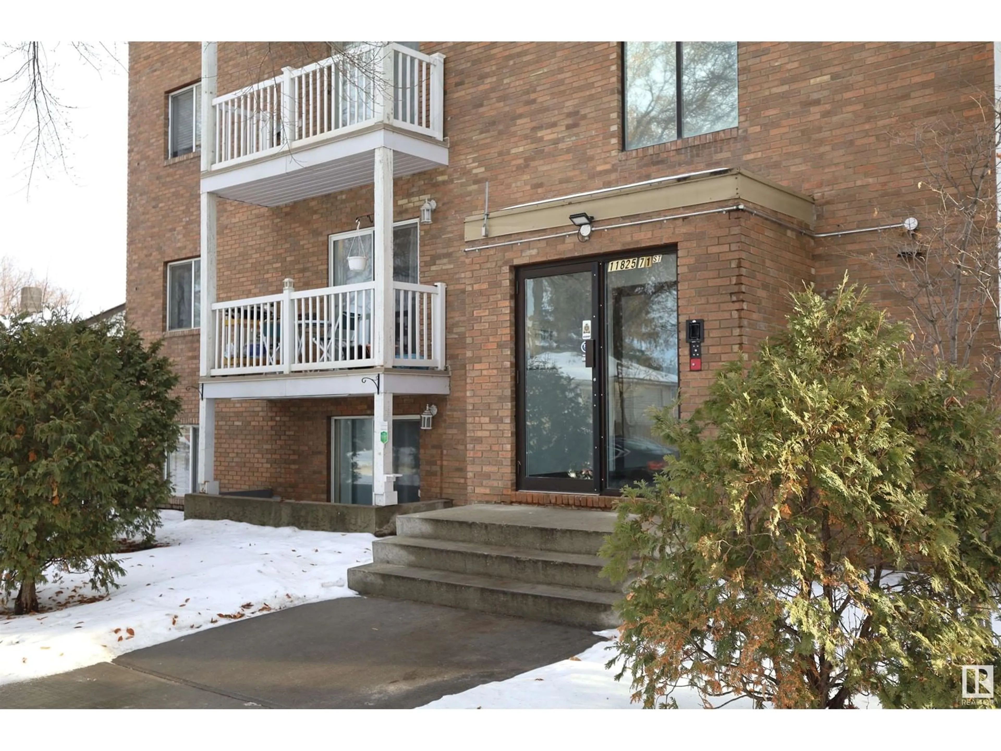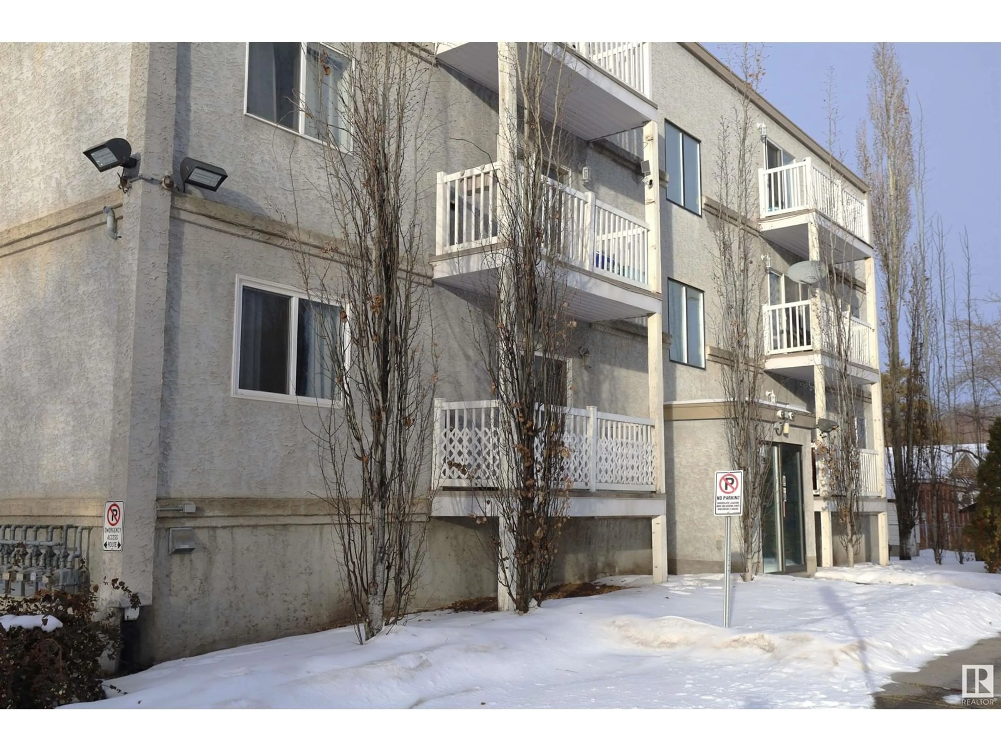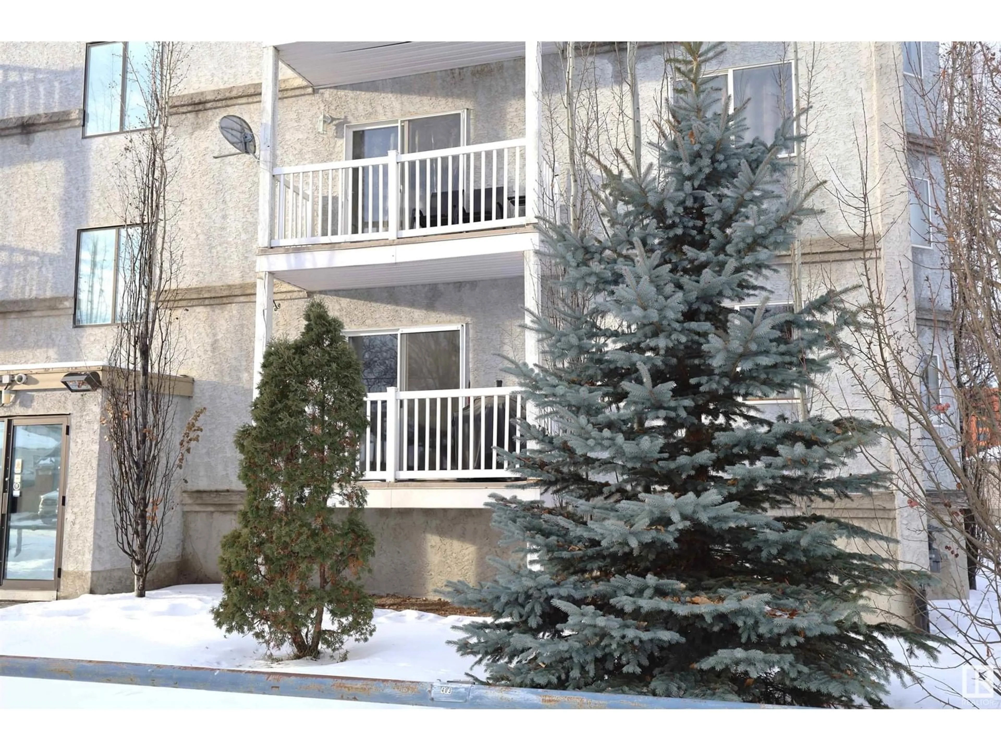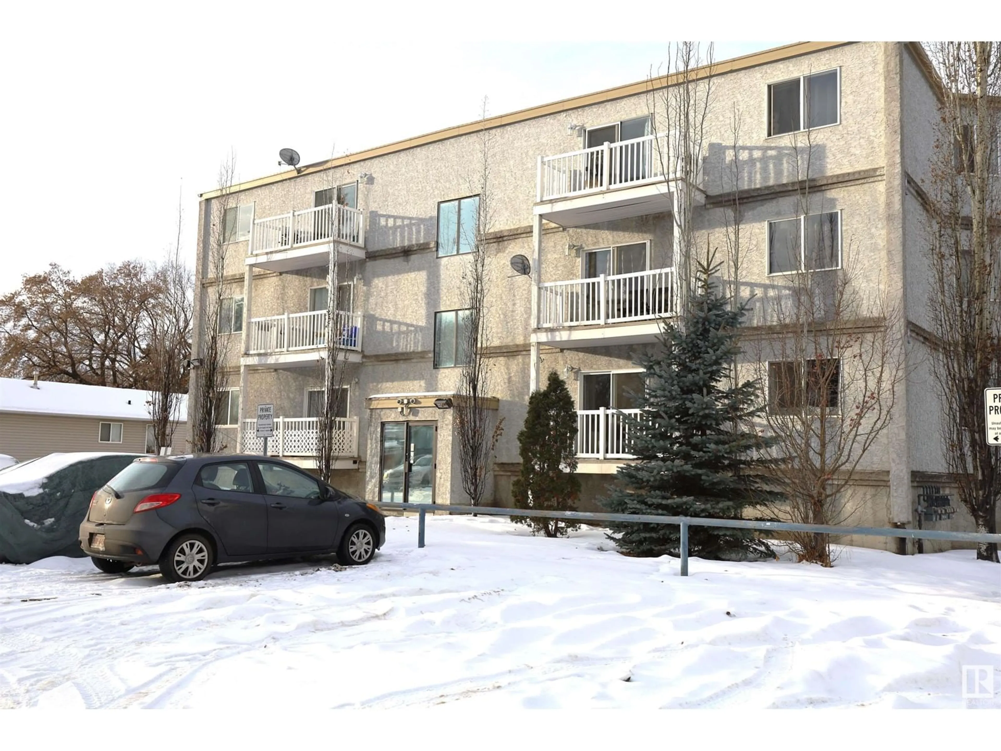#204 11825 71 ST NW, Edmonton, Alberta T5B1W4
Contact us about this property
Highlights
Estimated ValueThis is the price Wahi expects this property to sell for.
The calculation is powered by our Instant Home Value Estimate, which uses current market and property price trends to estimate your home’s value with a 90% accuracy rate.Not available
Price/Sqft$177/sqft
Est. Mortgage$558/mo
Maintenance fees$362/mo
Tax Amount ()-
Days On Market49 days
Description
Opportunity to Own! $129,900.00 invest in a move in ready completely remodeled 2 bedroom Condominium! Conveniently located all amenities, University, several schools, transportation, walking distance to our outstanding River Valley. Wide open floor plan is super bright. With all new Vinyl plank flooring throughout, paint, interior doors, baseboards, trims, light fixtures, electrical plugs and light switches. Spacious living room area, patio doors to balcony. Kitchen has added open shelving, huge & newer countertops, sink, back splash, lights, ceiling fan. Dining area is a perfect size for a table. 4 piece bathroom has a new vanity, sink, faucet, medicine cabinet, toilet, shower fixtures, lighting, wainscotting, exhaust fan! both bedrooms have great closet space, primary bedroom is very large, double closet. All appliances fridge, stove, hood-fan, built in dishwasher, microwave, freezer. Large storage cage on lower level. Pet friendly building (Board approval) Parking 1 stall, 4 visitors parking. (id:39198)
Property Details
Interior
Features
Main level Floor
Living room
4.74 m x 3.74 mDining room
3.48 m x 1.94 mKitchen
3.48 m x 3.48 mPrimary Bedroom
3.61 m x 3.54 mExterior
Parking
Garage spaces 1
Garage type -
Other parking spaces 0
Total parking spaces 1
Condo Details
Inclusions
Property History
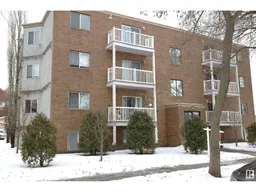 47
47
