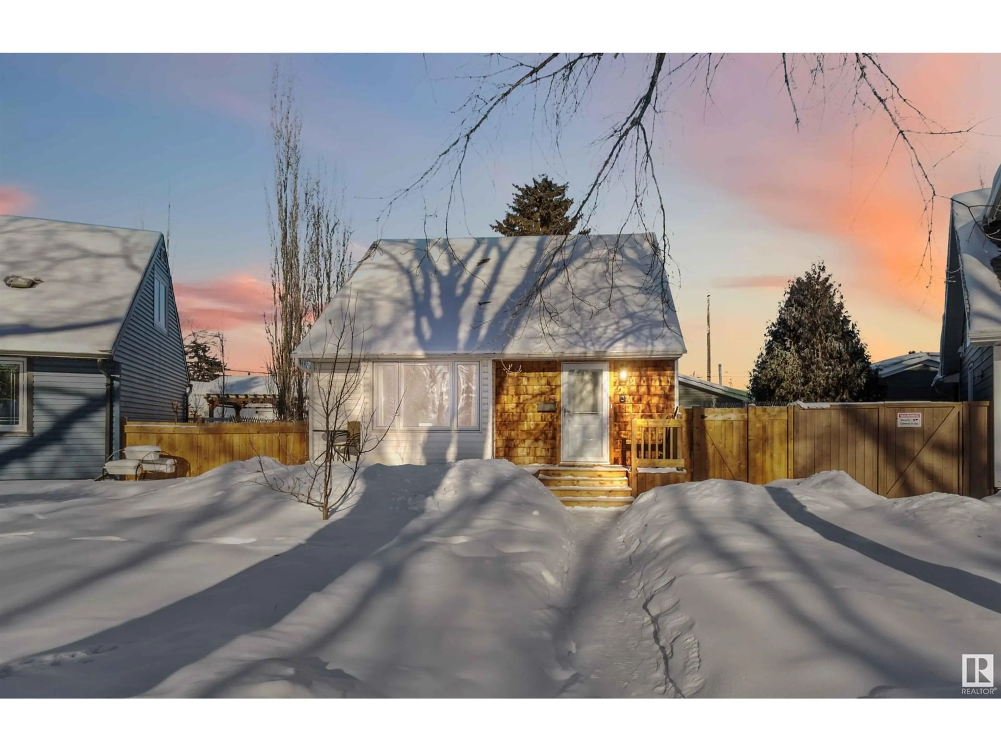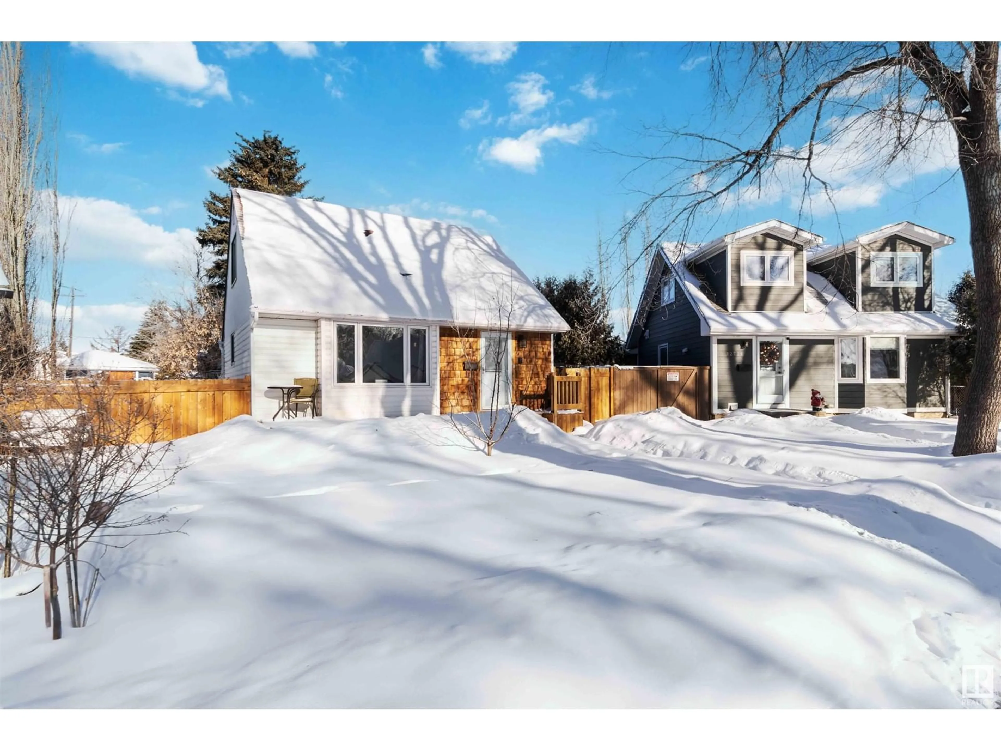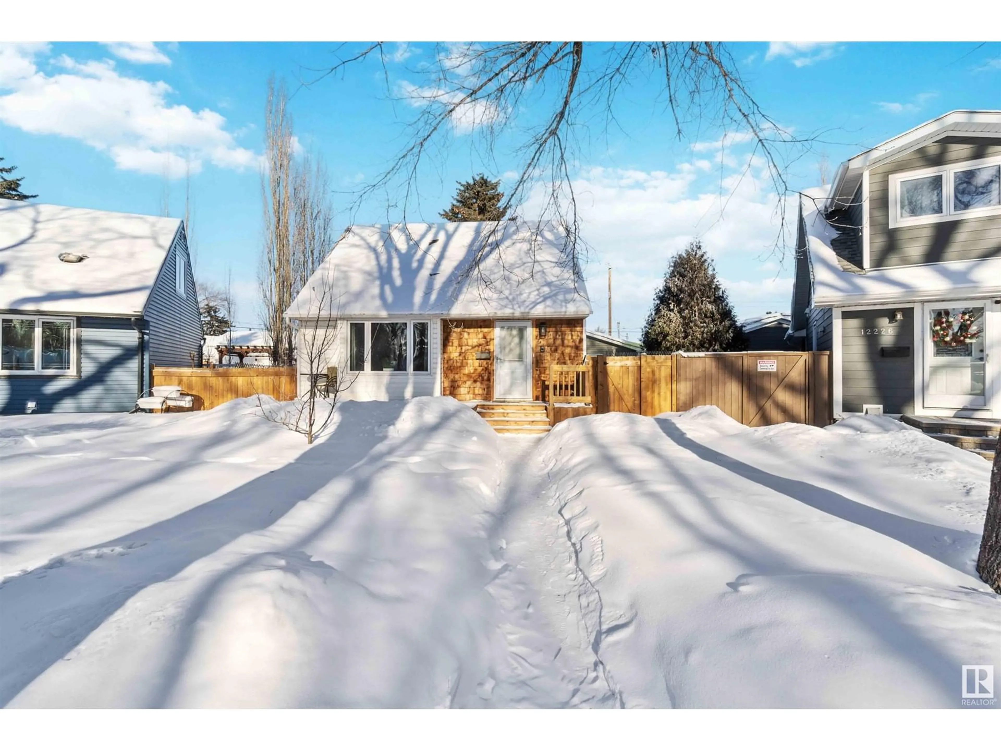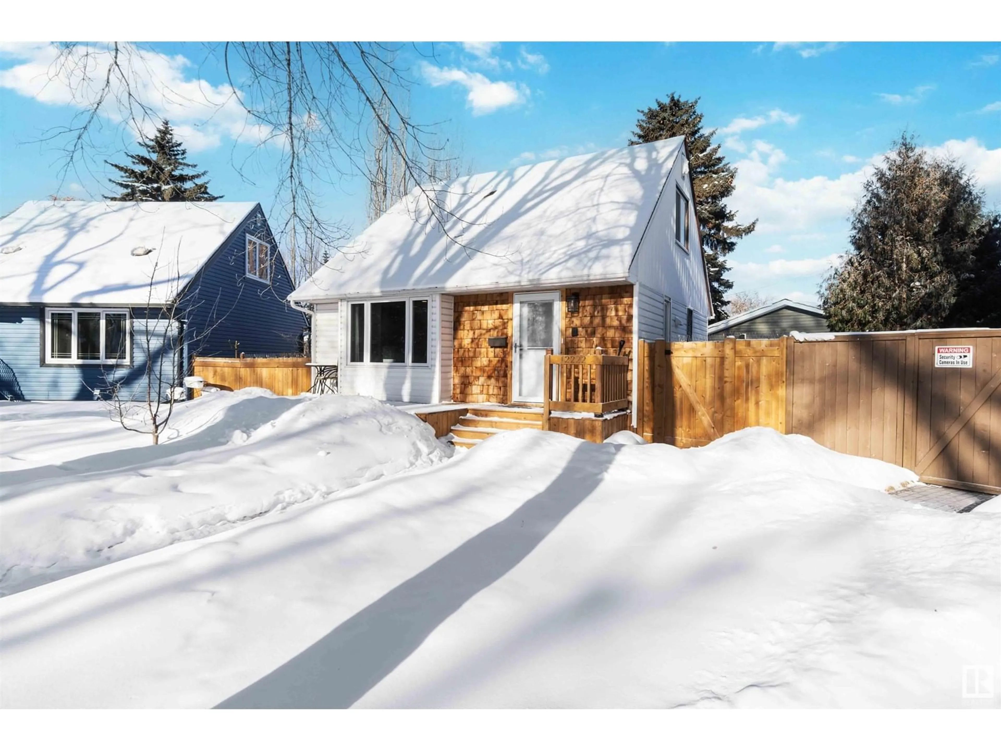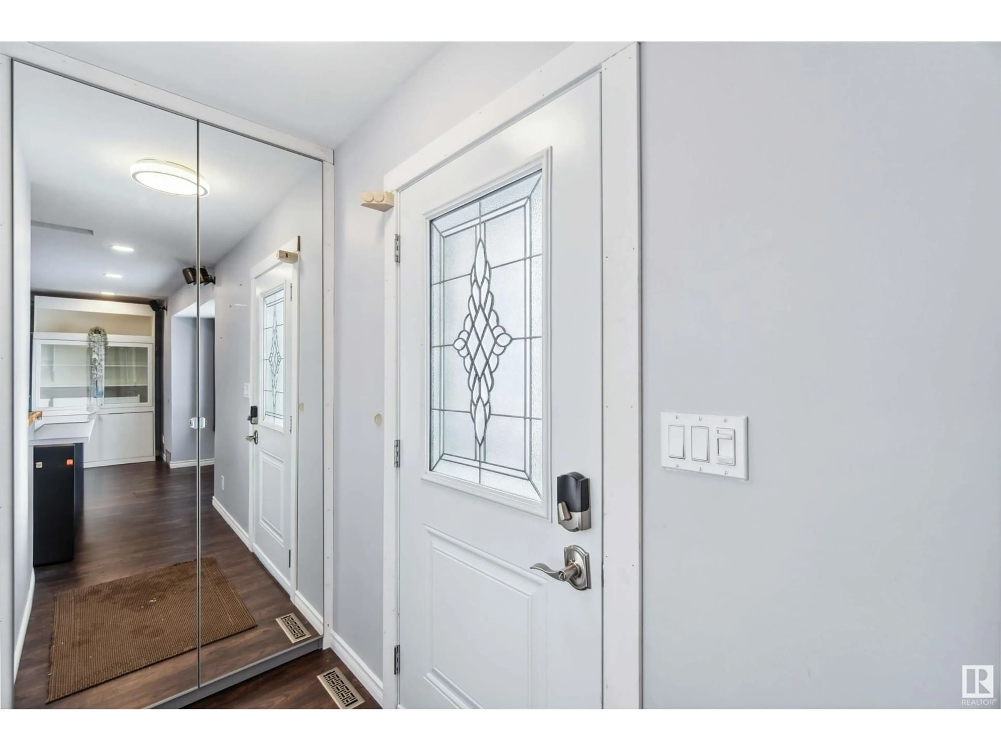12222 59 ST NW, Edmonton, Alberta T5W3Y5
Contact us about this property
Highlights
Estimated ValueThis is the price Wahi expects this property to sell for.
The calculation is powered by our Instant Home Value Estimate, which uses current market and property price trends to estimate your home’s value with a 90% accuracy rate.Not available
Price/Sqft$382/sqft
Est. Mortgage$1,610/mo
Tax Amount ()-
Days On Market1 day
Description
Tucked away at the end of a quiet cul-de-sac, this charming family home sits on a HUGE pie lot, offering incredible outdoor space & a new double garage. Mature, tree-lined streets give this gem a welcoming feel, & thoughtful updates make it move-in ready! Step inside to a bright entry with new front window, built-in cabinetry, leading to a spacious living room with built-in surround sound & a projector screen. The beautifully updated kitchen features concrete & epoxy countertops, stainless steel appliances, soft-close drawers, a pot filler, and a large corner pantry with wood shelving. Just off the main living space, you’ll find the primary bedroom and an updated bathroom with luxurious heated tile floors. Upstairs, two additional bedrooms offer cozy retreats. Outside, the massive backyard offers endless possibilities with a large shed, raised garden beds, and ample space for a family BBQ, entertaining, kids, or pets. A rare find with both charm and functionality—don’t miss your chance to make it yours! (id:39198)
Upcoming Open Houses
Property Details
Interior
Features
Main level Floor
Living room
4 m x 4.36 mDining room
Kitchen
4.33 m x 2.62 mPrimary Bedroom
3.66 m x 2.96 mExterior
Parking
Garage spaces 4
Garage type Detached Garage
Other parking spaces 0
Total parking spaces 4
Property History
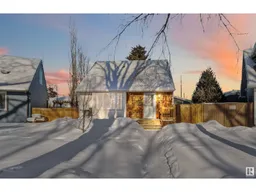 65
65
