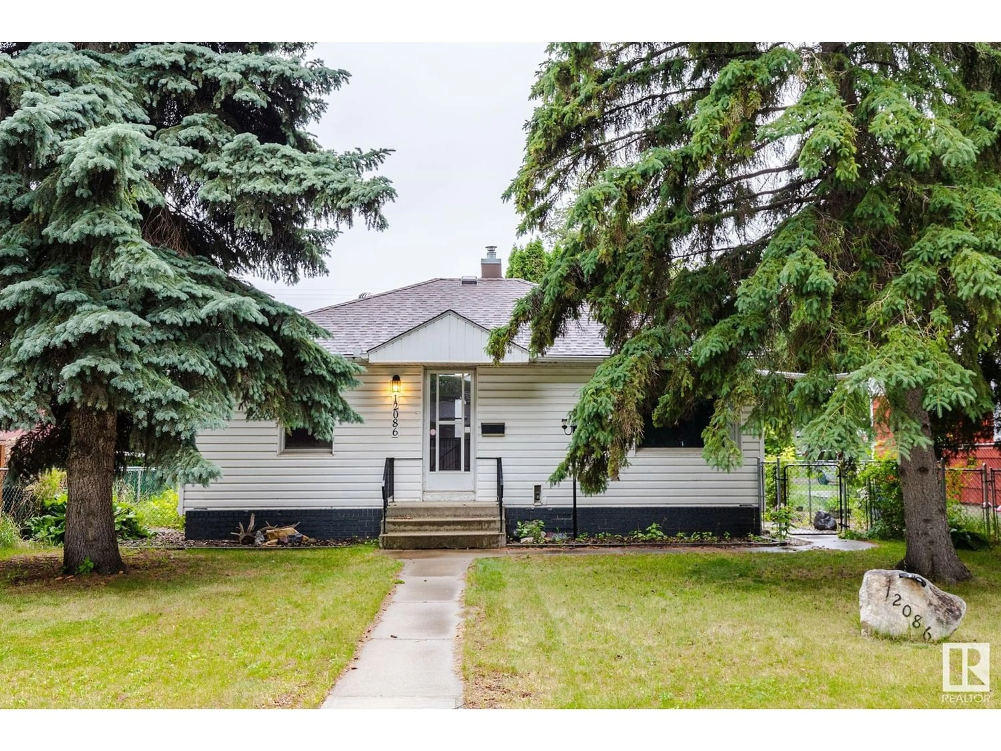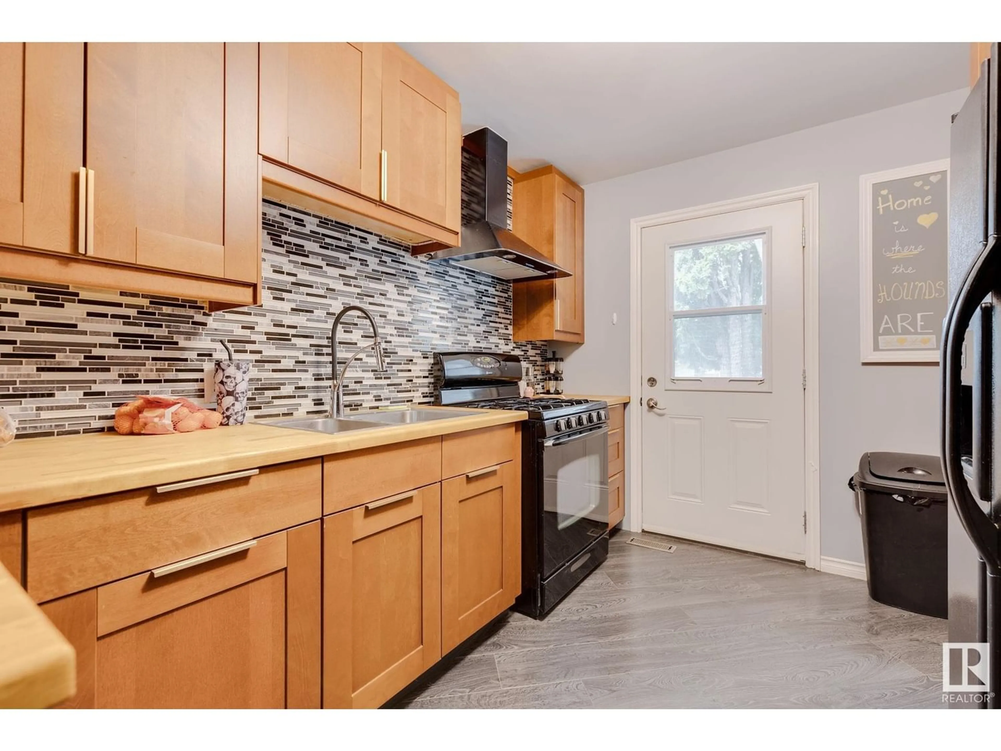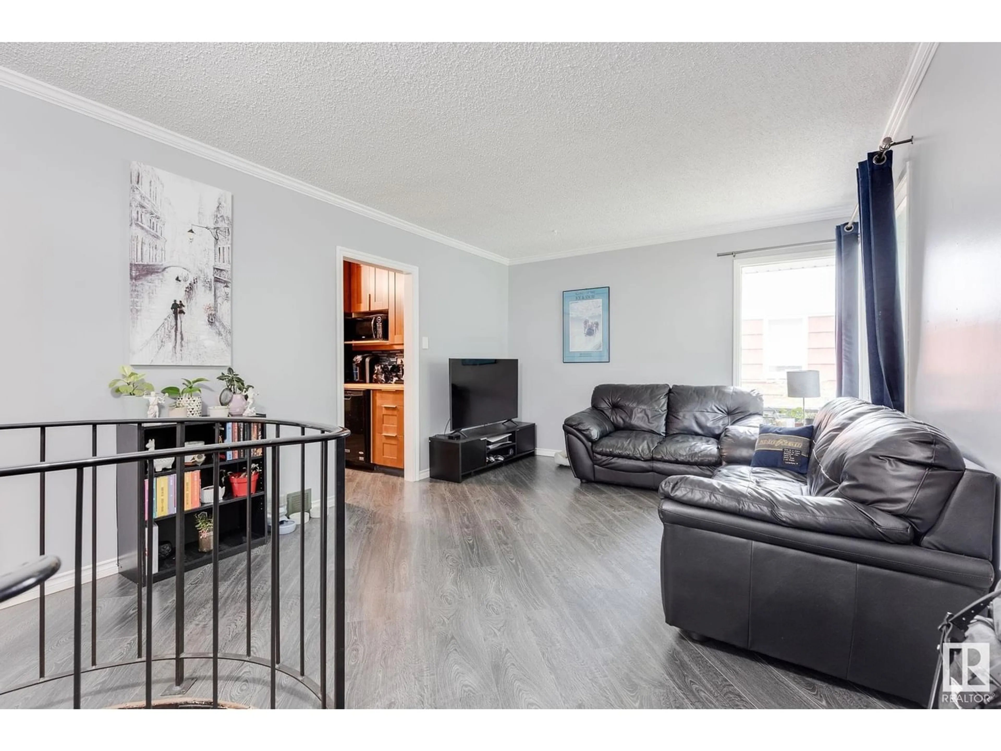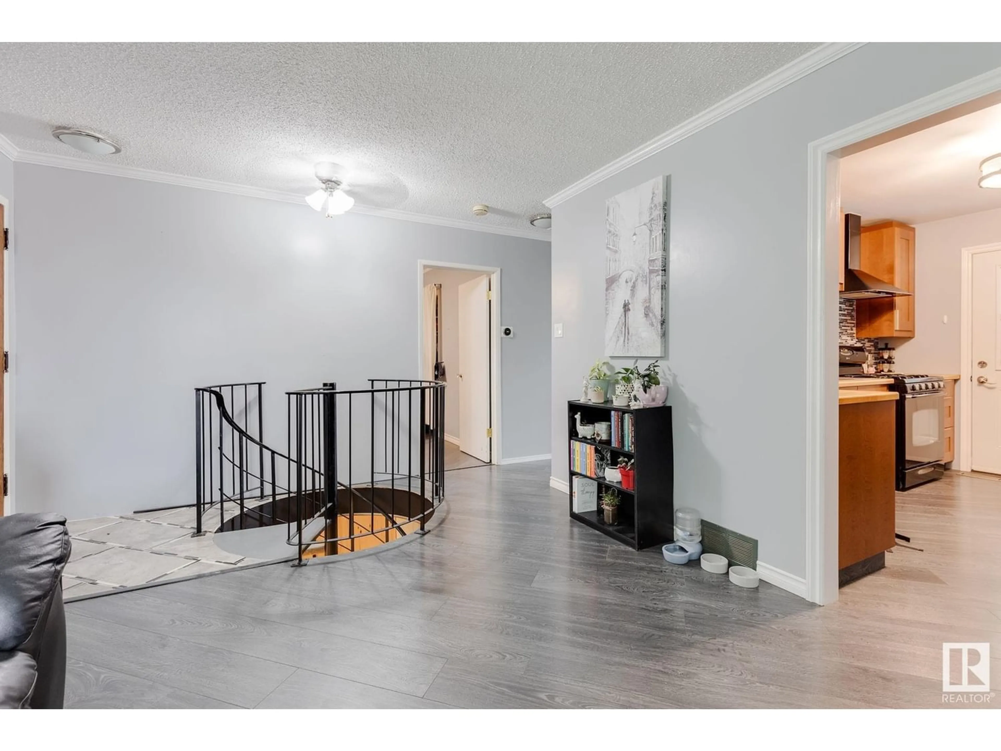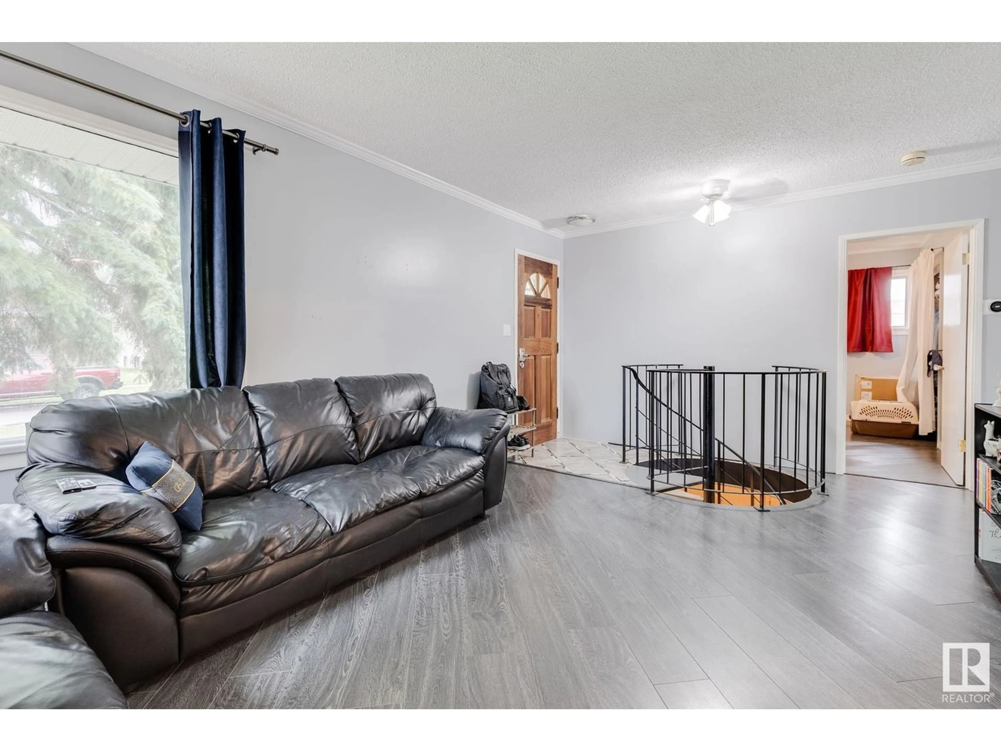12086 58 ST NW, Edmonton, Alberta T5W3X3
Contact us about this property
Highlights
Estimated ValueThis is the price Wahi expects this property to sell for.
The calculation is powered by our Instant Home Value Estimate, which uses current market and property price trends to estimate your home’s value with a 90% accuracy rate.Not available
Price/Sqft$344/sqft
Est. Mortgage$1,159/mo
Tax Amount ()-
Days On Market1 year
Description
Perfect starter home in highly desirable Montrose! Walking in you will love newer laminate throughout! Large front living room with as spiral staircase! The gorgeous kitchen is fully updated with ceiling height cabinets & butcher block counters, modern backsplash and black appliances! The spacious master suite has 2 windows, full closet & space for dressers. The 2nd bedroom & full bath with a jetted tub complete the main floor. Downstairs can be accessed 2 separate ways! Via the back staircase or the front spiral staircase! Downstairs you will find the large rec room, 3rd bedroom/office or den & spacious laundry/storage/utility room! Newer vinyl siding, high efficiency furnace in 2017 and hot water tank in 2019 round out this great home. Out back you will find the oversized fenced yard with a dog run, beautiful 2 level deck with gas BBQ hookups & oversized single garage! This home is ideally located on a quiet, tree-lined street within walking distance to schools and public transportation! (id:39198)
Property Details
Interior
Features
Lower level Floor
Bedroom 3

