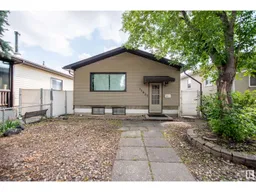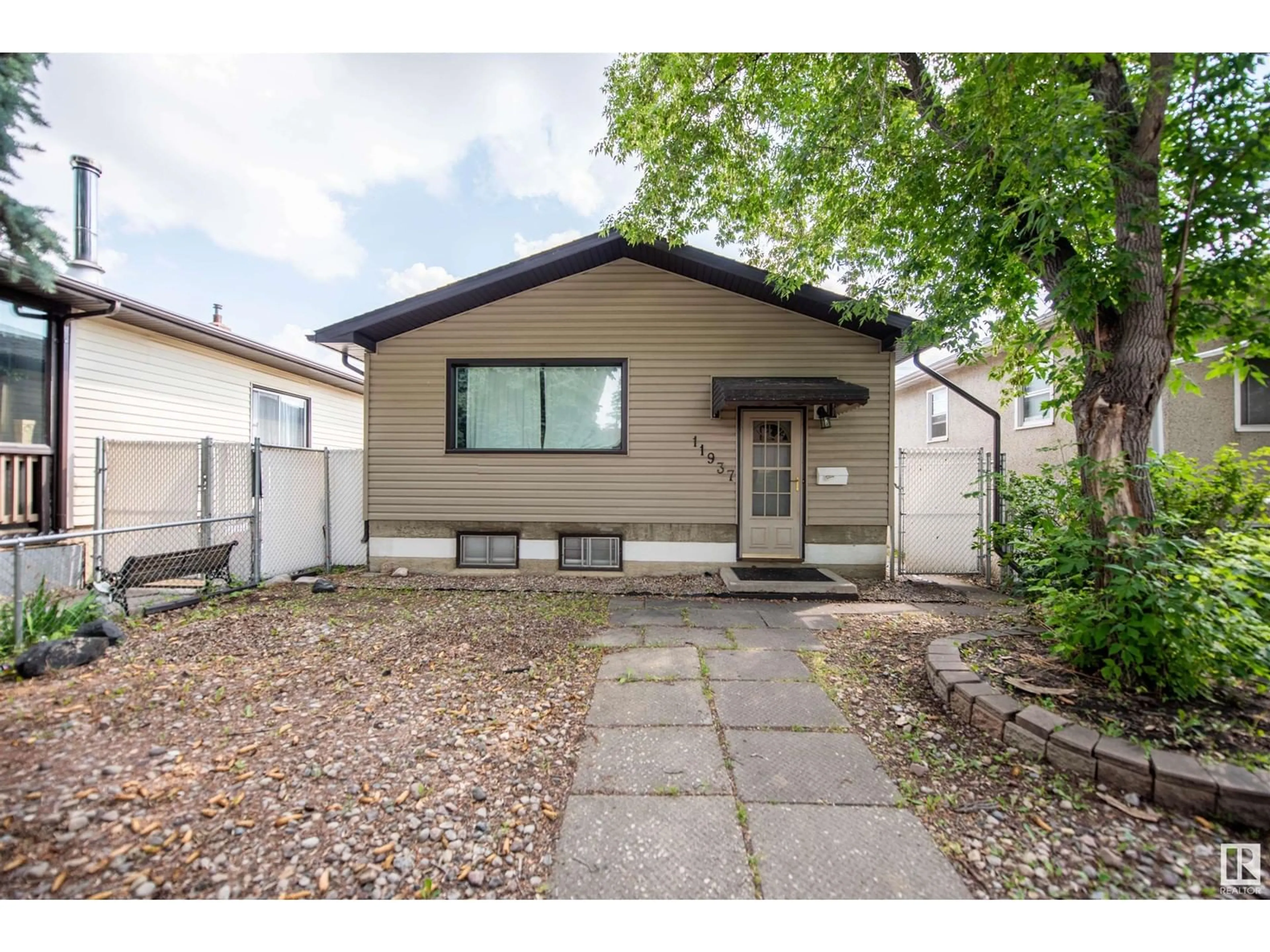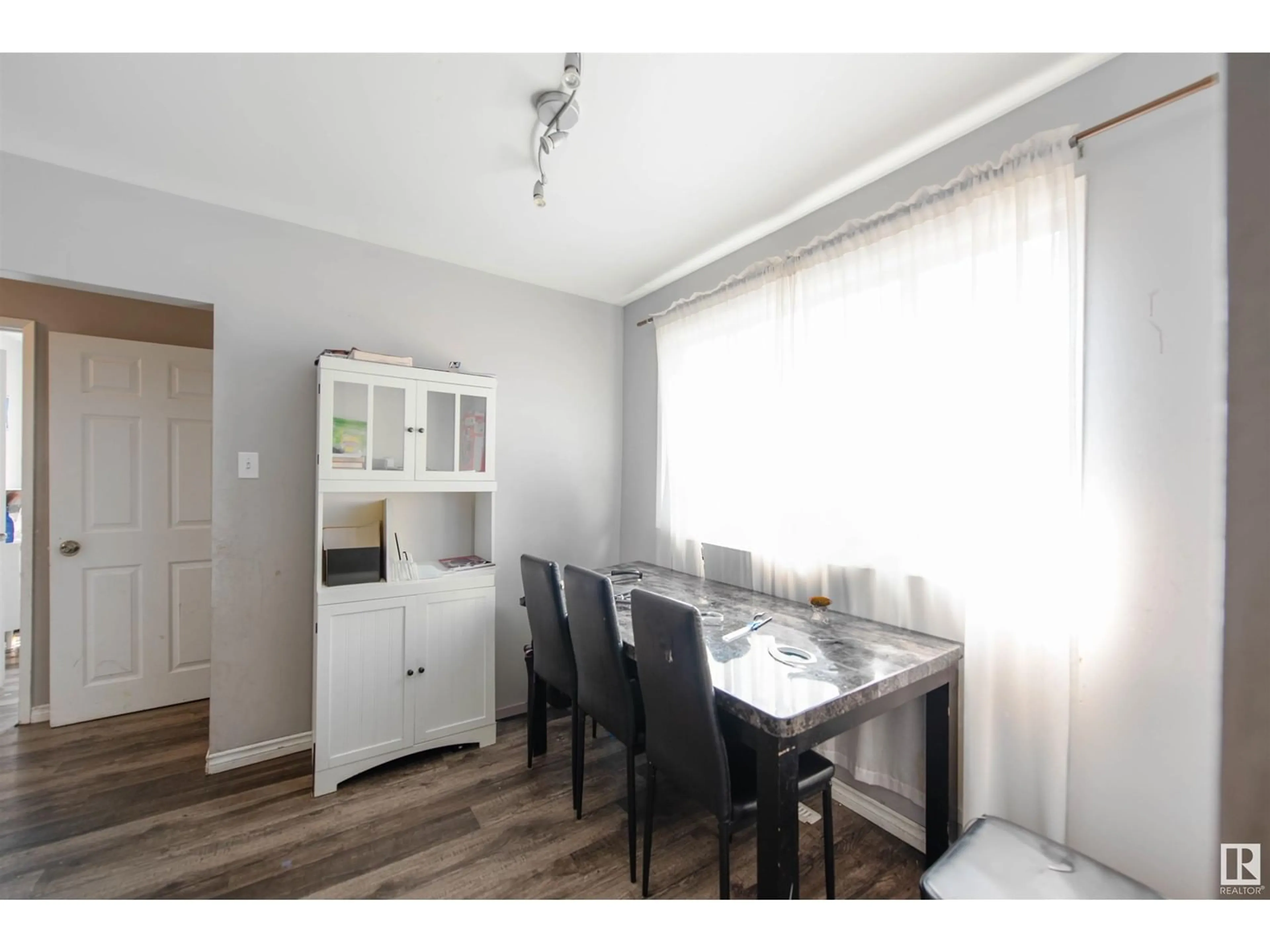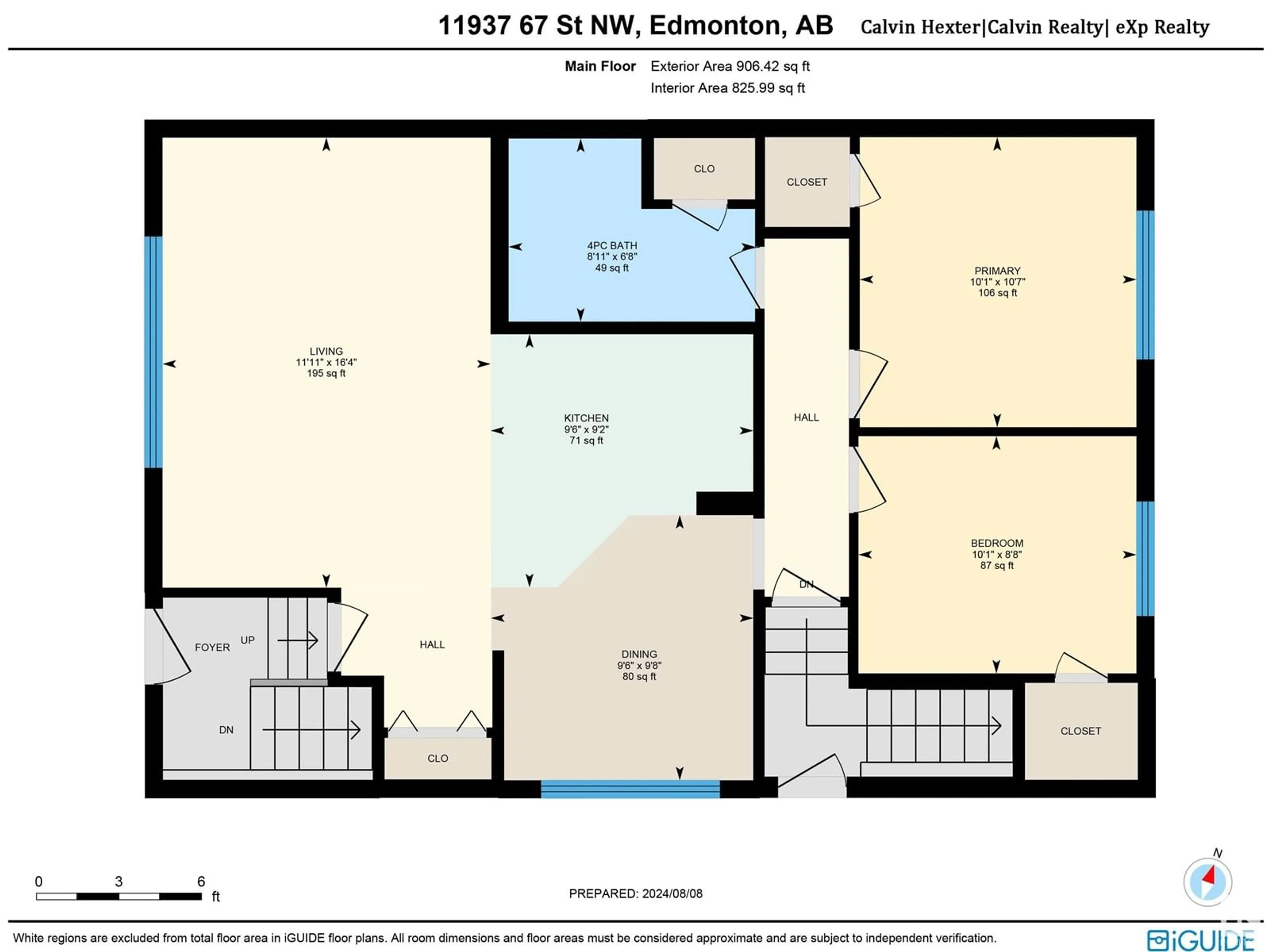11937 67 ST NW, Edmonton, Alberta T5B1M2
Contact us about this property
Highlights
Estimated ValueThis is the price Wahi expects this property to sell for.
The calculation is powered by our Instant Home Value Estimate, which uses current market and property price trends to estimate your home’s value with a 90% accuracy rate.Not available
Price/Sqft$308/sqft
Est. Mortgage$1,202/mth
Tax Amount ()-
Days On Market24 days
Description
Welcome to a WORLD of OPPORTUNITY with this quaint bungalow nestled on a charming, mature tree-lined street in the Montrose community! As you enter through the front door, you will immediately notice the OPEN-CONCEPT living area PACKED with NATURAL LIGHT from the large window! Kitchen & dining area are adjacent and overlook the living area, which is perfect when hosting family/friends! Just down the hall is where youll find the PRIMARY BEDROOM, an ADDITIONAL BEDROOM, & 4PC BATH! Make your way to the FULLY-FINISHED BASEMENT to find 2 ADDITIONAL BEDROOMS, 2 SETS of LAUNDRY, 3PC BATH, the potential to complete a KITCHENETTE (there's currently a sink & hood fan), & STORAGE/UTILITY ROOMS! Backyard is FENCED and provides access to the SINGLE GARAGE DETACHED! There are also 2 separate entrances to this home (front and side doors)! Location conveniently places you near schools, transit, shopping, & quick access to the Yellowhead! Dont miss your chance to view this home & to get your creative juices flowing! (id:39198)
Property Details
Interior
Features
Basement Floor
Den
3.27 m x 4.38 mBedroom 3
4.72 m x 3.23 mProperty History
 21
21


