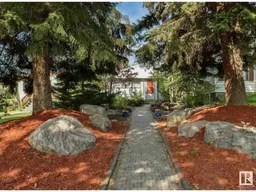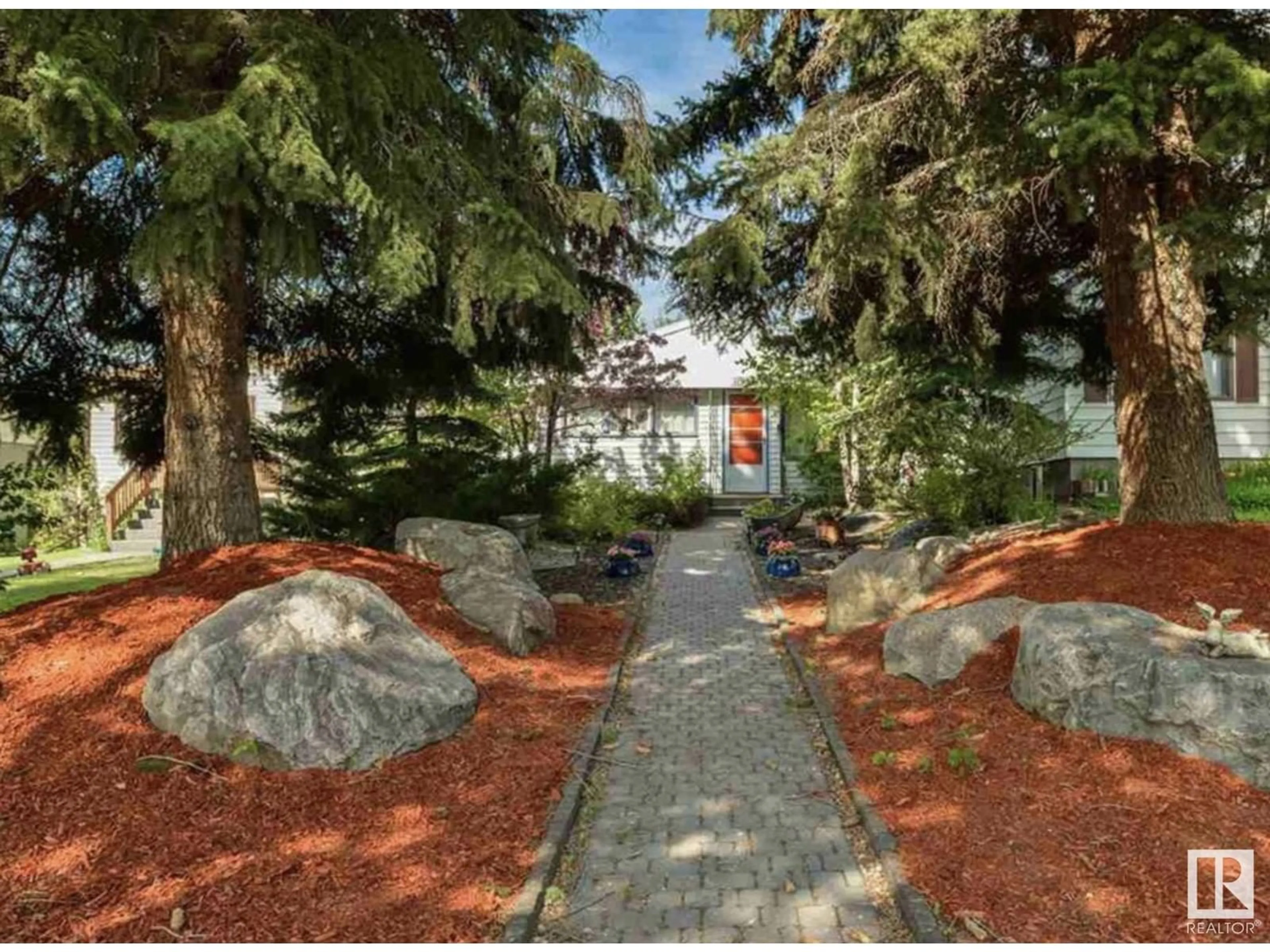11922 63 ST NW, Edmonton, Alberta T5W4G3
Contact us about this property
Highlights
Estimated ValueThis is the price Wahi expects this property to sell for.
The calculation is powered by our Instant Home Value Estimate, which uses current market and property price trends to estimate your home’s value with a 90% accuracy rate.Not available
Price/Sqft$297/sqft
Days On Market14 days
Est. Mortgage$1,069/mth
Tax Amount ()-
Description
Amazing opportunity for first-time home buyers in the established Montrose community! This charming 837 sq.ft bungalow with metal roof features 2 bedrooms and 2 bathrooms. The front yard greets you with beautiful, low-maintenance landscaping, including a brick walkway and numerous trees. Inside, enjoy a spacious living room with a cozy wood-burning stove, a generous eat-in kitchen, and two comfortable bedrooms. The master bedroom includes a 3-piece ensuite, and theres a 4-piece main bathroom as well. The home boasts laminate flooring, tile in the bathrooms and main floor laundry. The fenced backyard is a perfect retreat with a tiered wrap-around deck and brick patio with natural gas BBQ line, ideal for summer relaxation. An oversized single garage and storage shed add to the convenience. The property is located close to schools, parks (including a playground and Montrose splash park), an off-leash dog park, and public transportation. Dont miss out on this gem in a up and coming community! (id:39198)
Property Details
Interior
Features
Main level Floor
Living room
Dining room
Kitchen
Primary Bedroom
Exterior
Parking
Garage spaces 3
Garage type -
Other parking spaces 0
Total parking spaces 3
Property History
 43
43


