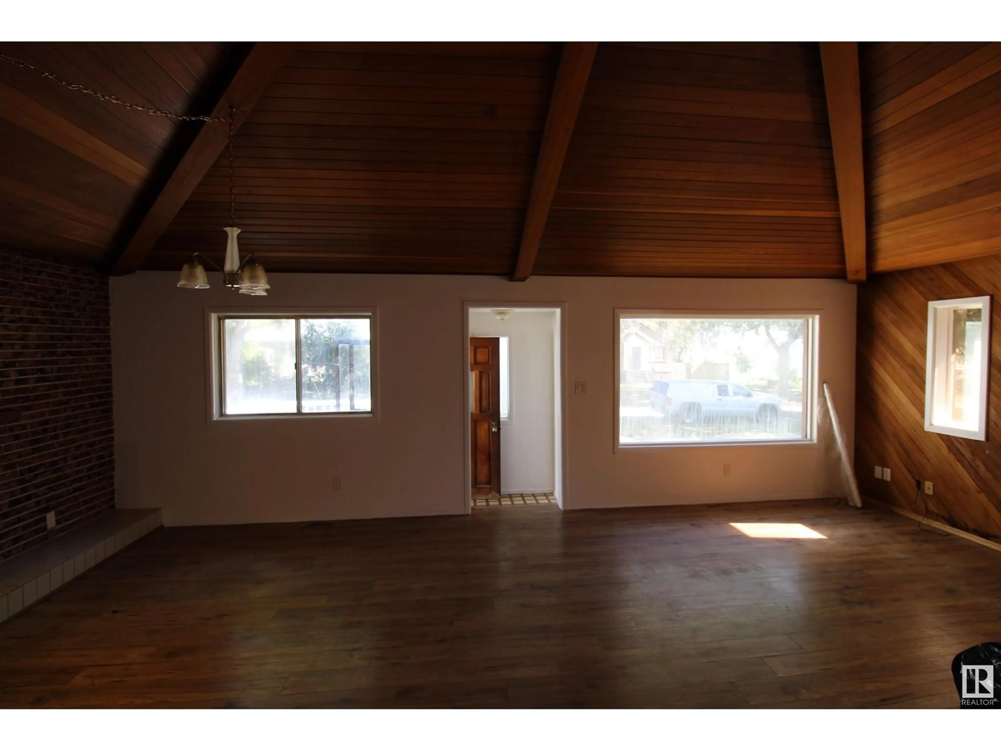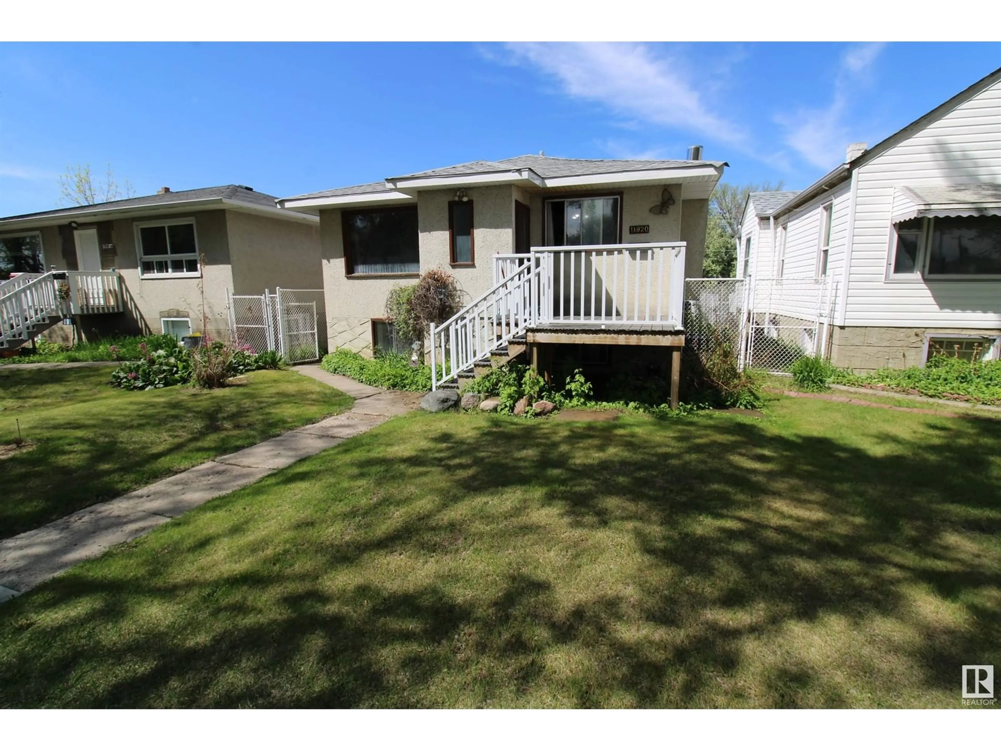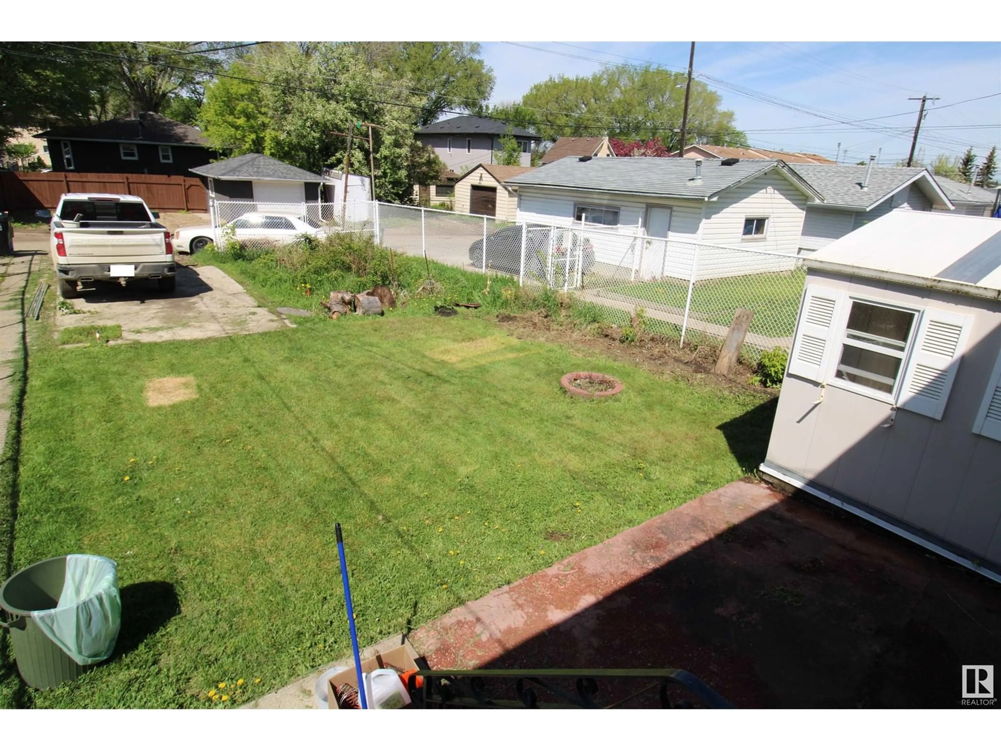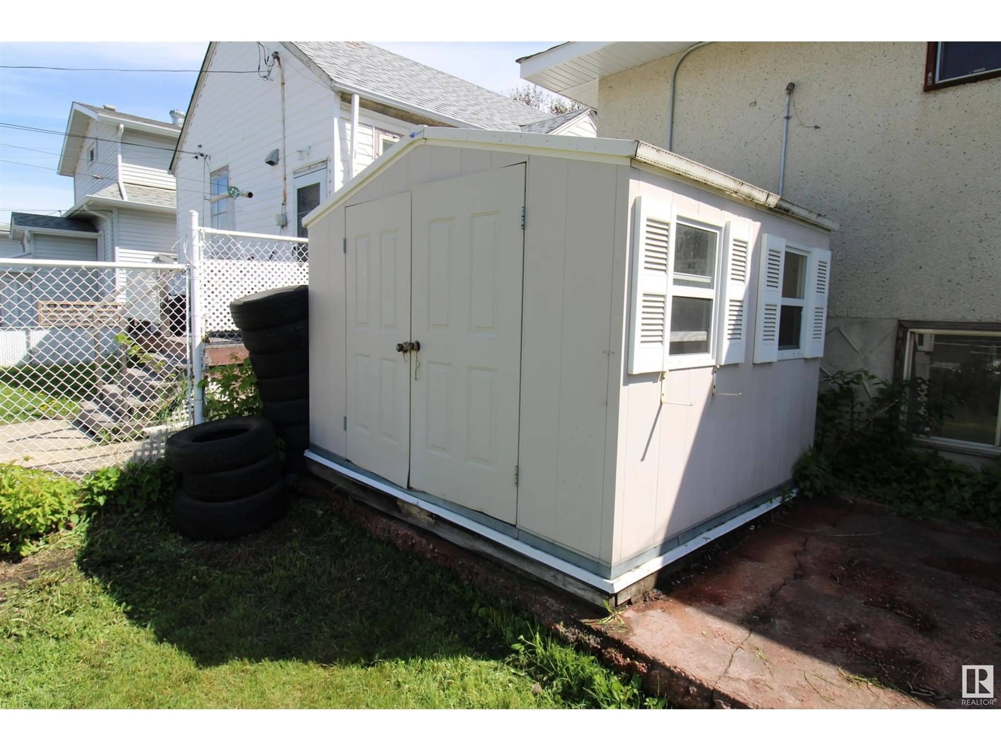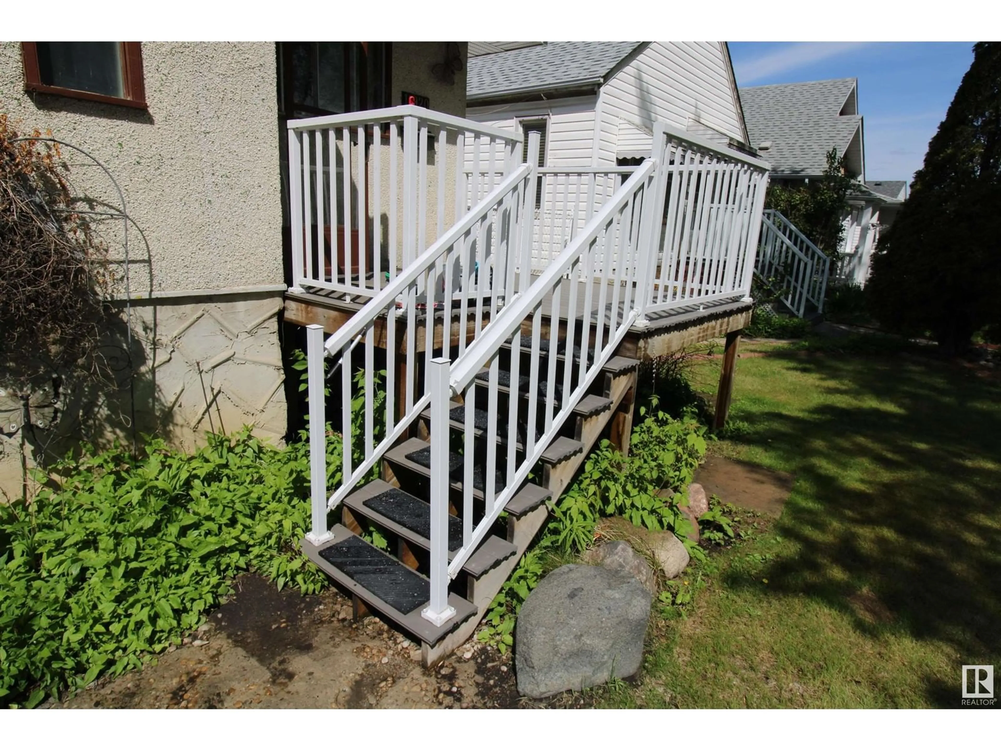11920 69 ST NW, Edmonton, Alberta T5B1S5
Contact us about this property
Highlights
Estimated ValueThis is the price Wahi expects this property to sell for.
The calculation is powered by our Instant Home Value Estimate, which uses current market and property price trends to estimate your home’s value with a 90% accuracy rate.Not available
Price/Sqft$258/sqft
Est. Mortgage$859/mo
Tax Amount ()-
Days On Market95 days
Description
Affordable living, needs some love but a good solid home. This one bedroom home would be the perfect opportunity for an individual or couple to take on a solid investment. live upstairs and complete the already set up for rental unit in the basement. For very little money and effort you could have your own up down rental unit in a short amount of time. On the good end of 120th ave sits this home with quick access to the Yellowhead, Wayne Gretzky, and Anthony Henday the location is excellent. existing gas line to the location of a previous garage you could easily build a good size detached garage and still have plenty of yard. The roof has recently been done, new high efficiency furnace and central air-conditioning. Don't let this one go, Amazing opportunity to own a home and a rental for the price of a townhouse plus no condo fee's. (id:39198)
Property Details
Interior
Features
Main level Floor
Dining room
13'10" x 12'6Kitchen
10'6" x 11'Primary Bedroom
8'6" x 13'2"Living room
13'10" x 13'Exterior
Parking
Garage spaces 2
Garage type Rear
Other parking spaces 0
Total parking spaces 2

