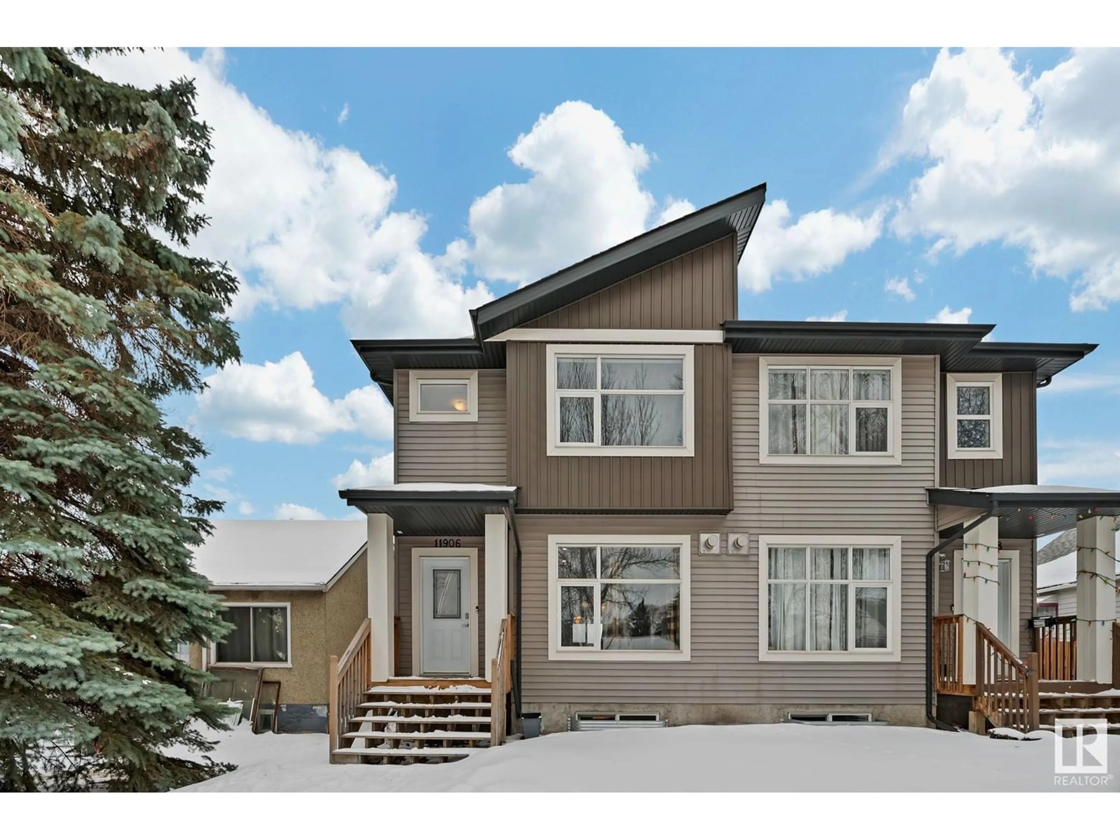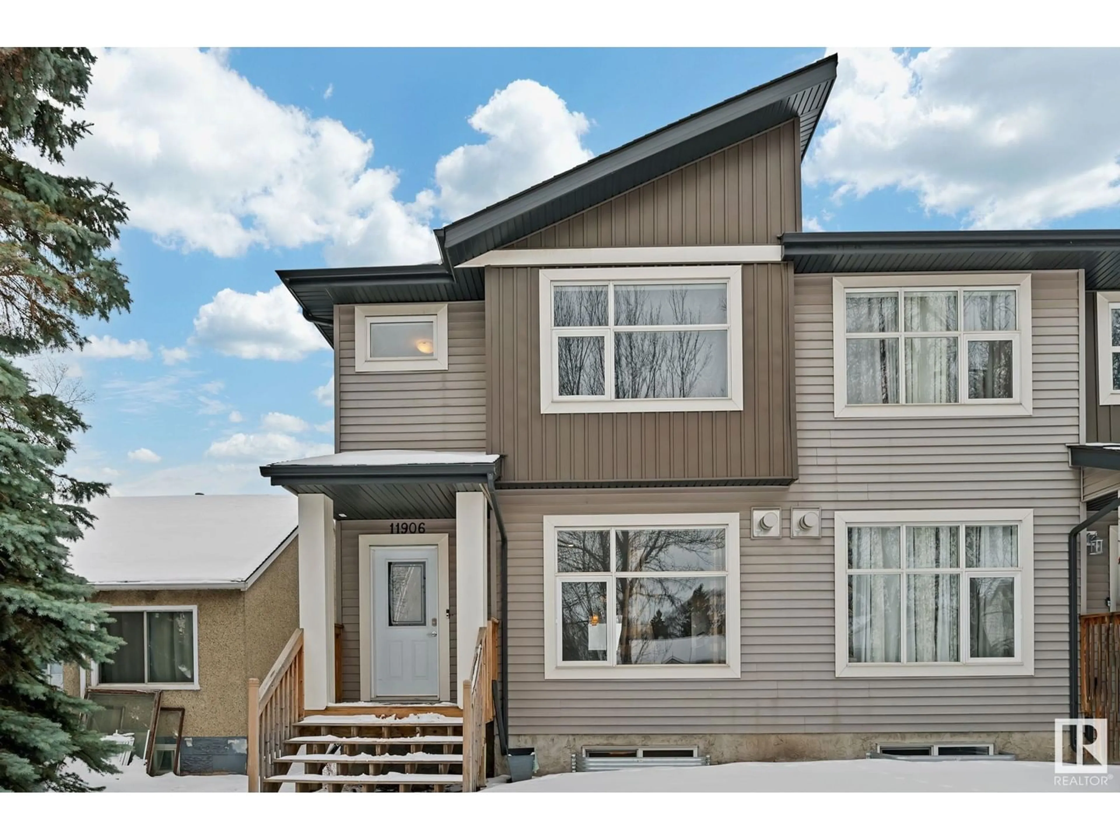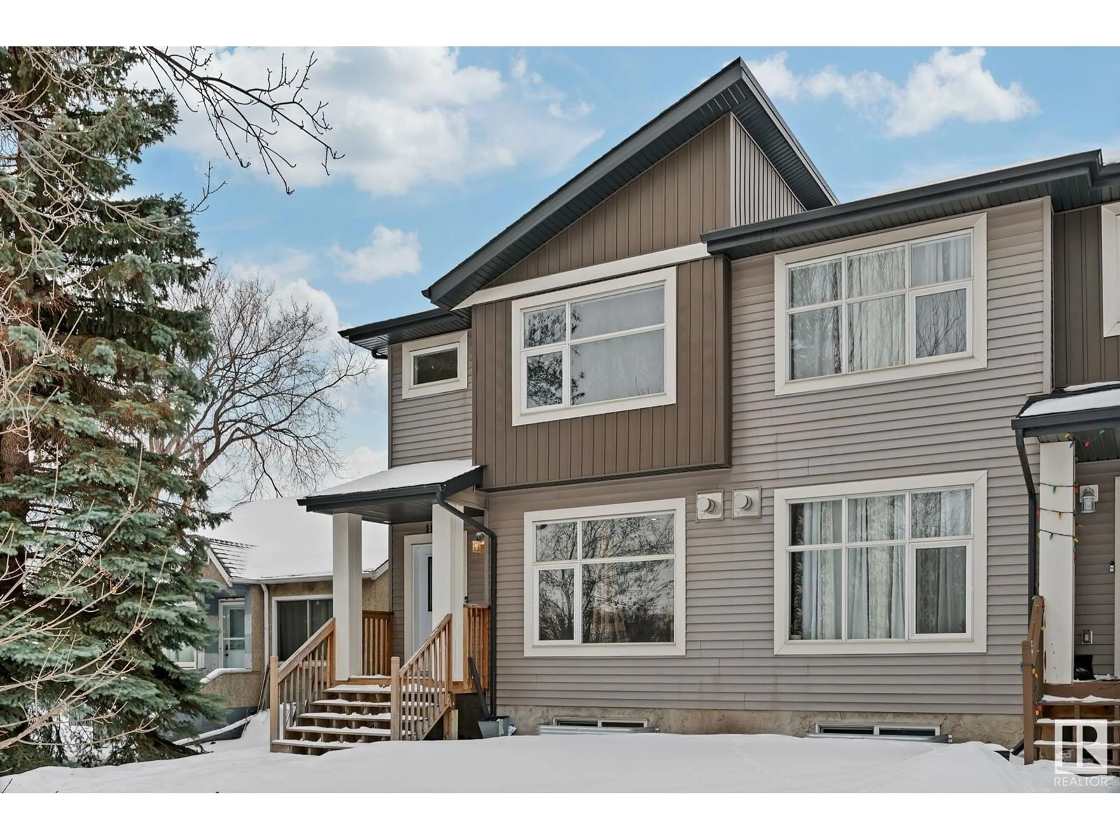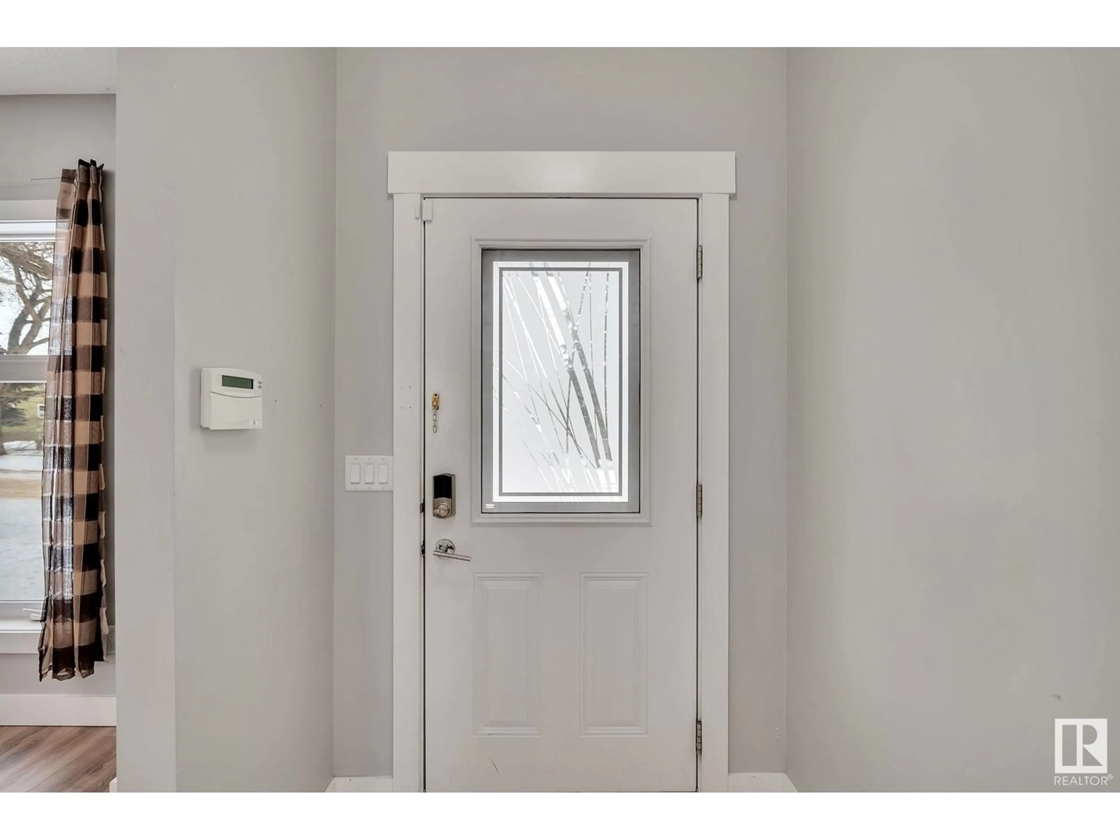11906 68 ST NW, Edmonton, Alberta T5B1P7
Contact us about this property
Highlights
Estimated ValueThis is the price Wahi expects this property to sell for.
The calculation is powered by our Instant Home Value Estimate, which uses current market and property price trends to estimate your home’s value with a 90% accuracy rate.Not available
Price/Sqft$281/sqft
Est. Mortgage$1,717/mo
Tax Amount ()-
Days On Market7 days
Description
This exquisite 2016-built, 2-storey residence offers up to 3,000 sq. ft. of luxurious living space, featuring 4 bedrooms and 4 bathrooms. The home is thoughtfully designed with a side entrance leading to a fully finished basement, offering ideal potential for an in-law suite with minimal effort—just the addition of a second kitchen. The expansive main floor is highlighted by soaring ceilings and an open-concept layout, showcasing a custom kitchen with premium finishes throughout. The upper level features 3 well-appointed bedrooms and 2 elegantly finished bathrooms. The lower level, with its own private side entry, includes a spacious bedroom and bathroom, providing a perfect foundation for creating a self-contained in-law suite. This exceptional home promises both sophisticated living and versatility, designed for modern families seeking style and function. (id:39198)
Property Details
Interior
Features
Basement Floor
Bedroom 4
Property History
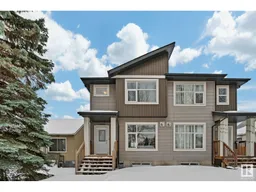 49
49
