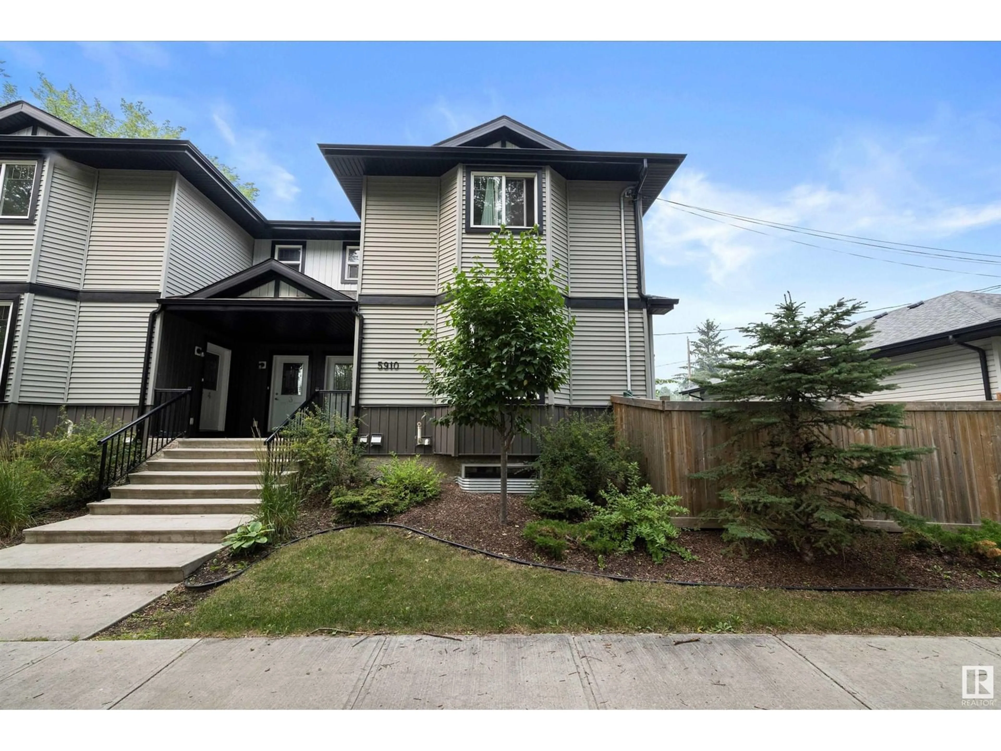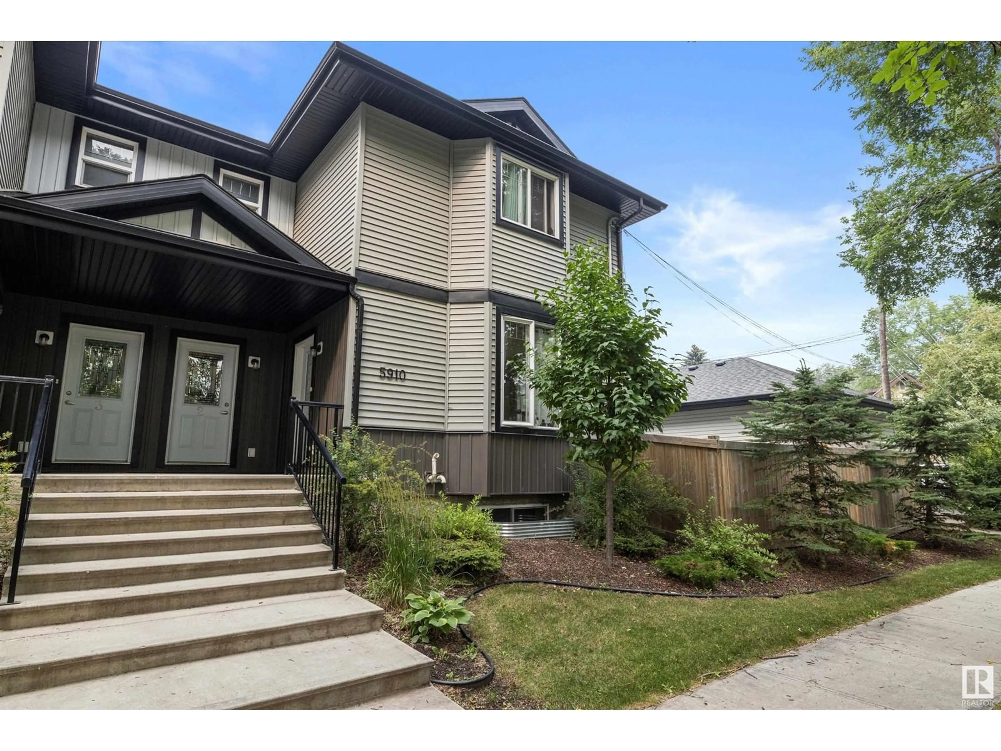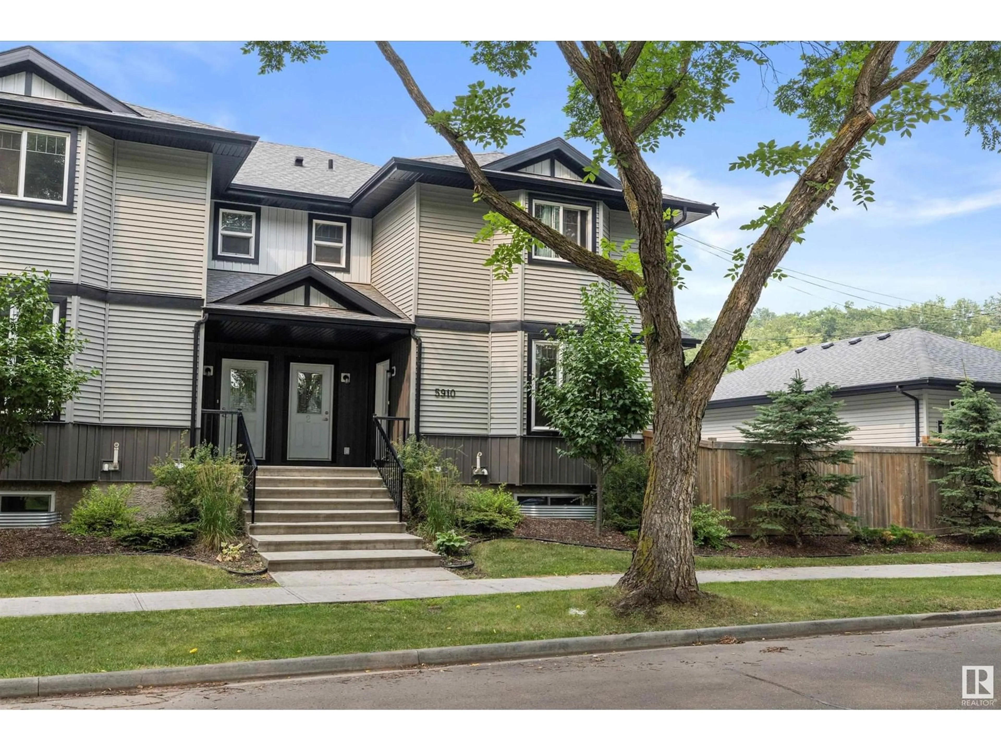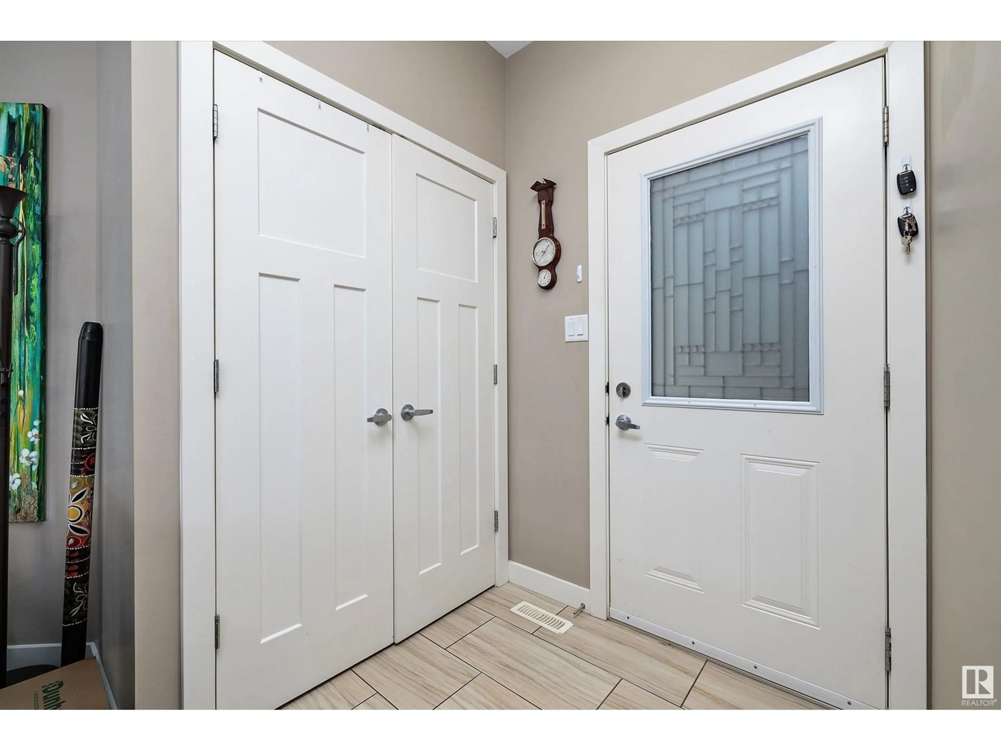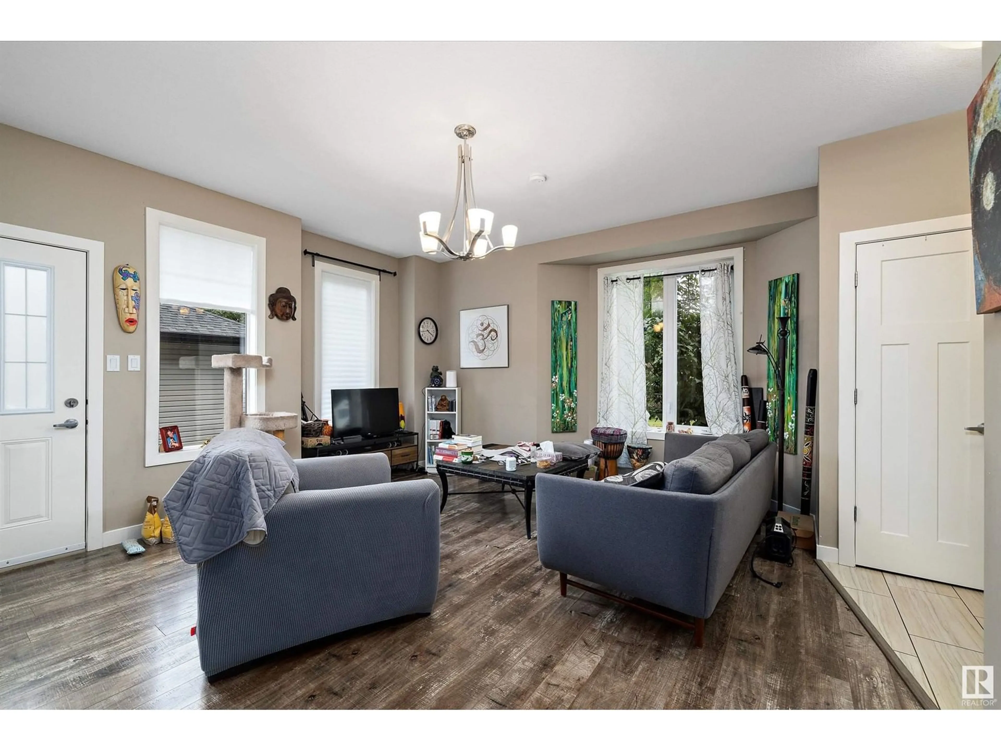1 5910 121 AV NW, Edmonton, Alberta T5W3E3
Contact us about this property
Highlights
Estimated ValueThis is the price Wahi expects this property to sell for.
The calculation is powered by our Instant Home Value Estimate, which uses current market and property price trends to estimate your home’s value with a 90% accuracy rate.Not available
Price/Sqft$312/sqft
Est. Mortgage$1,492/mo
Maintenance fees$130/mo
Tax Amount ()-
Days On Market19 days
Description
FIND YOUR WAY HOME in this uniquely designed gem with European style and finishing, situated in the desirable Montrose area. Perfectly located near major roads, shopping centers, and schools, this home offers both convenience and accessibility. The contemporary design boasts modern finishes throughout, including granite countertops in the kitchen and bathrooms, high-grade laminate flooring, and ultra-stylish kitchen cabinets and appliances. The open floor plan creates a spacious living environment, featuring three bedrooms and 3.5 baths. The fully finished basement adds even more living space, complete with a living room, bedroom, and a full bath. This property combines style, functionality, and a prime location, making it an ideal choice for those seeking modern living in a well-established community. Don't miss your chance to own this exceptional home in Montrose! (id:39198)
Property Details
Interior
Features
Basement Floor
Bedroom 3
3.12 m x 3.02 mCondo Details
Inclusions
Property History
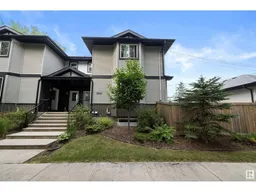 36
36
