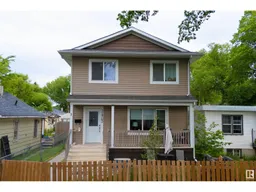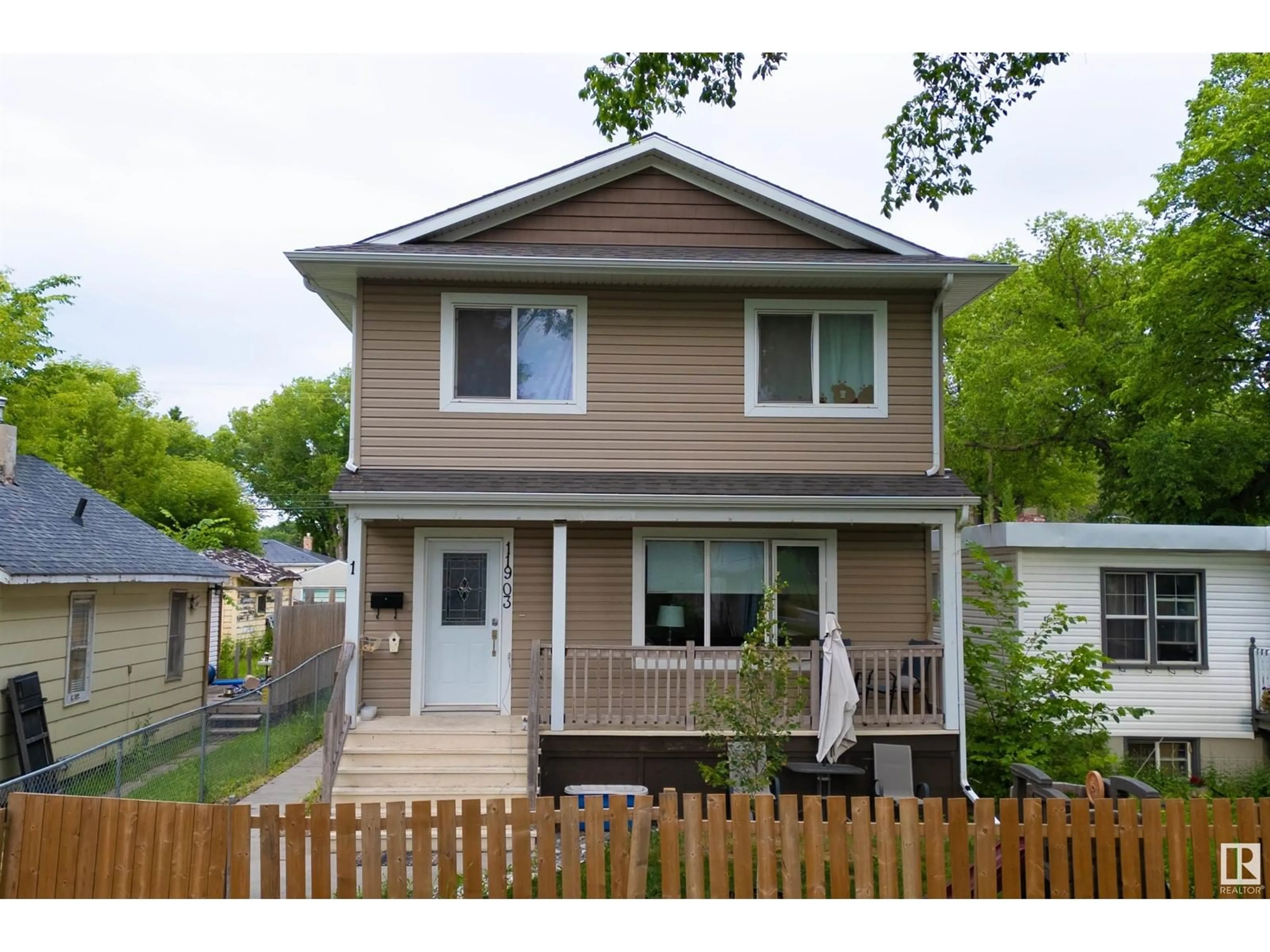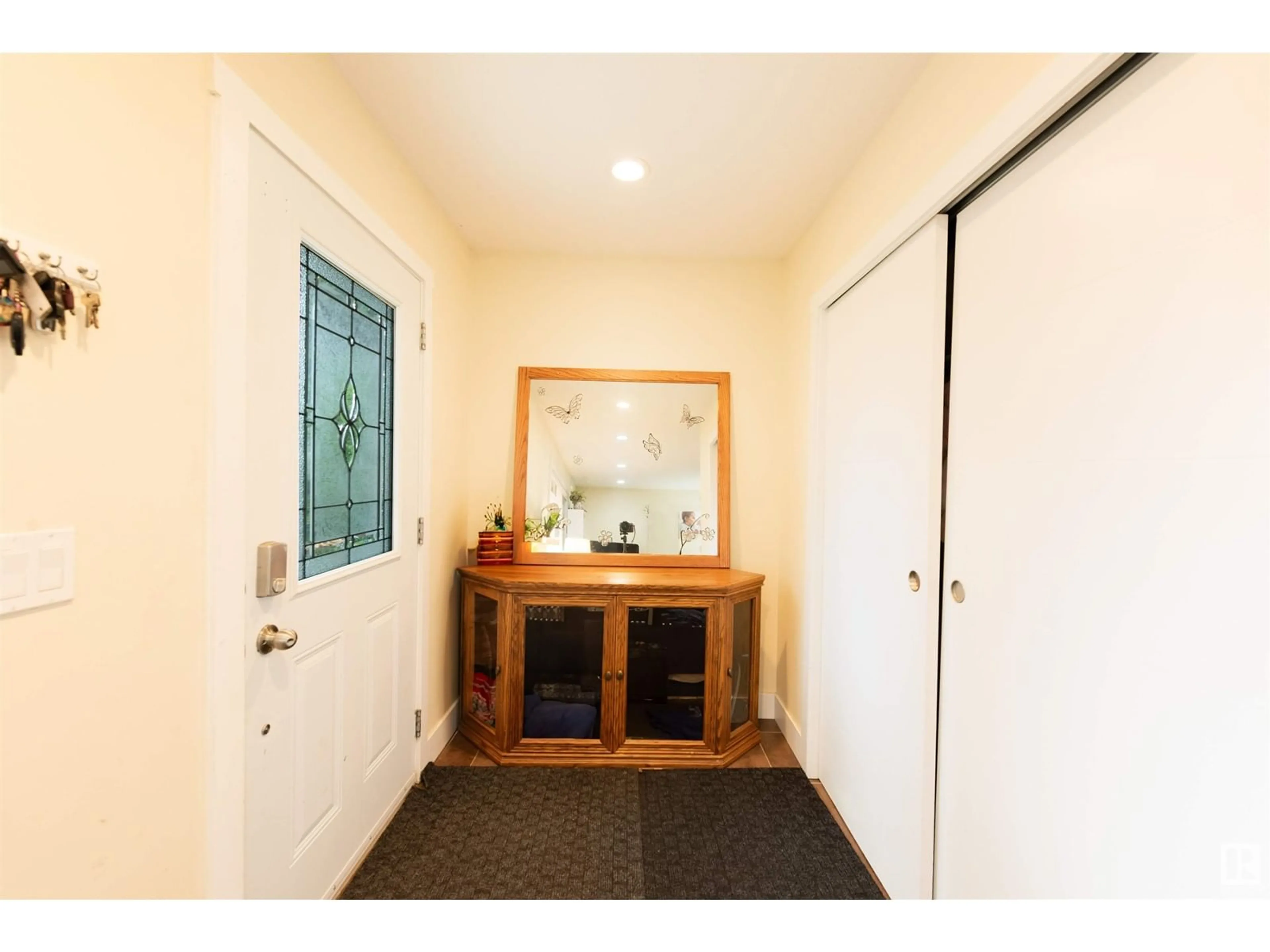#1 11903 63 ST NW, Edmonton, Alberta T5W4G2
Contact us about this property
Highlights
Estimated ValueThis is the price Wahi expects this property to sell for.
The calculation is powered by our Instant Home Value Estimate, which uses current market and property price trends to estimate your home’s value with a 90% accuracy rate.Not available
Price/Sqft$267/sqft
Days On Market21 days
Est. Mortgage$1,242/mth
Tax Amount ()-
Description
Welcome to this CHARMING half duplex nestled in the desirable Montrose community! As you enter the home through the QUAINT FONT PORCH, youll immediately notice the OPEN FLOORPLAN and NATURAL LIGHT gracing the living area & kitchen! Kitchen has CLASSIC WOODEN CABINETRY, GRANITE COUNTERTOPS, STAINLESS STEEL APPLIANCES, an ISLAND for ADDITIONAL SEATING/STORAGE, & a PANTRY for ADDED CONVENIENCE! A 2PC bath completes the main level. Make your way upstairs to find the SPACIOUS PRIMARY BEDROOM complete with a WALK-IN-CLOSET, 2 ADDITIONAL BEDROOMS, HIDDEN STACKABLE LAUNDRY, & a 4PC BATH! Basement is ready to be TRANSFORMED to your vision and is FILLED with OPPORTUNITY! Youll have a SINGLE GARAGE DETACHED and location gives you EASY ACCESS to Downtown Edmonton, Wayne Gretzky Drive, and MORE! Dont miss your chance to view this home! (id:39198)
Property Details
Interior
Features
Main level Floor
Living room
4 m x 3.62 mKitchen
4.08 m x 3.58 mCondo Details
Inclusions
Property History
 22
22

