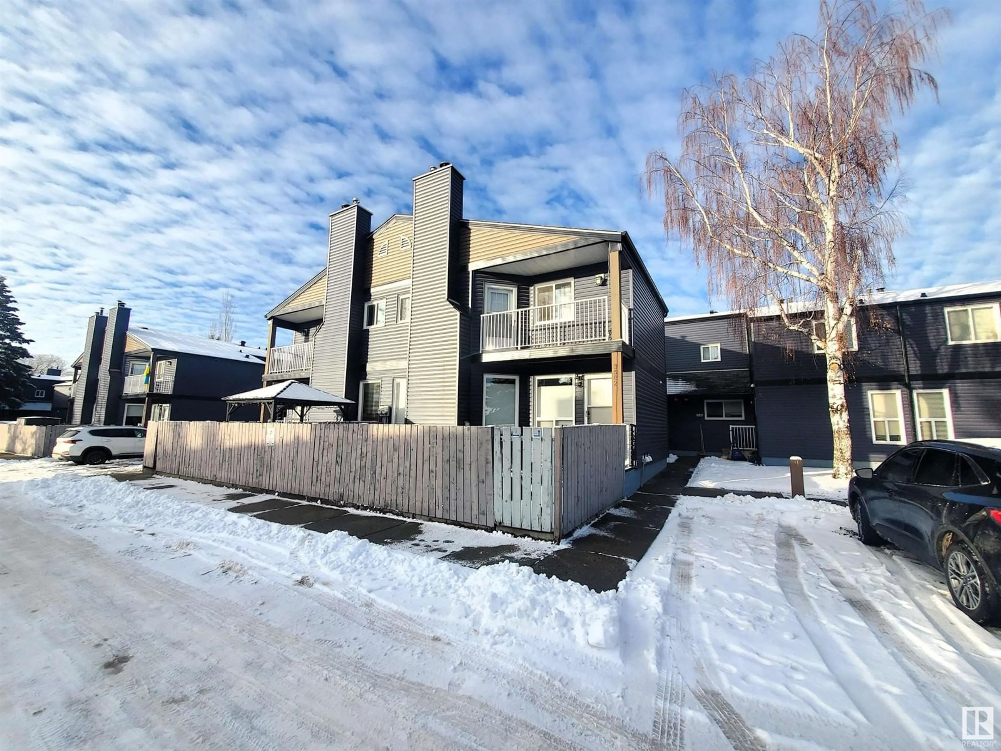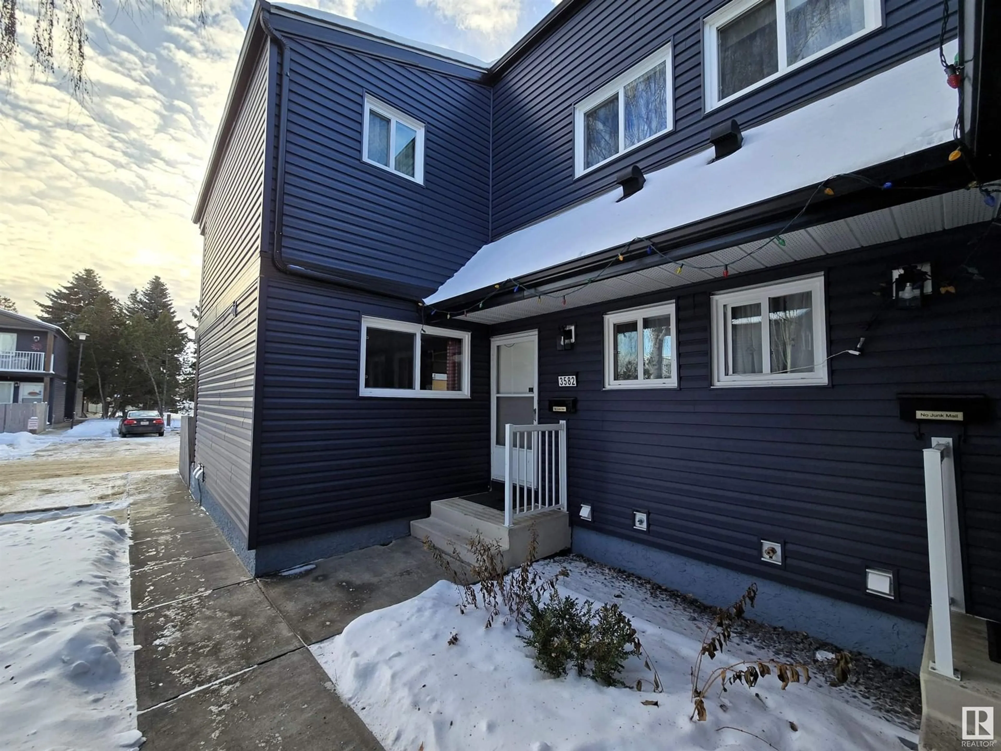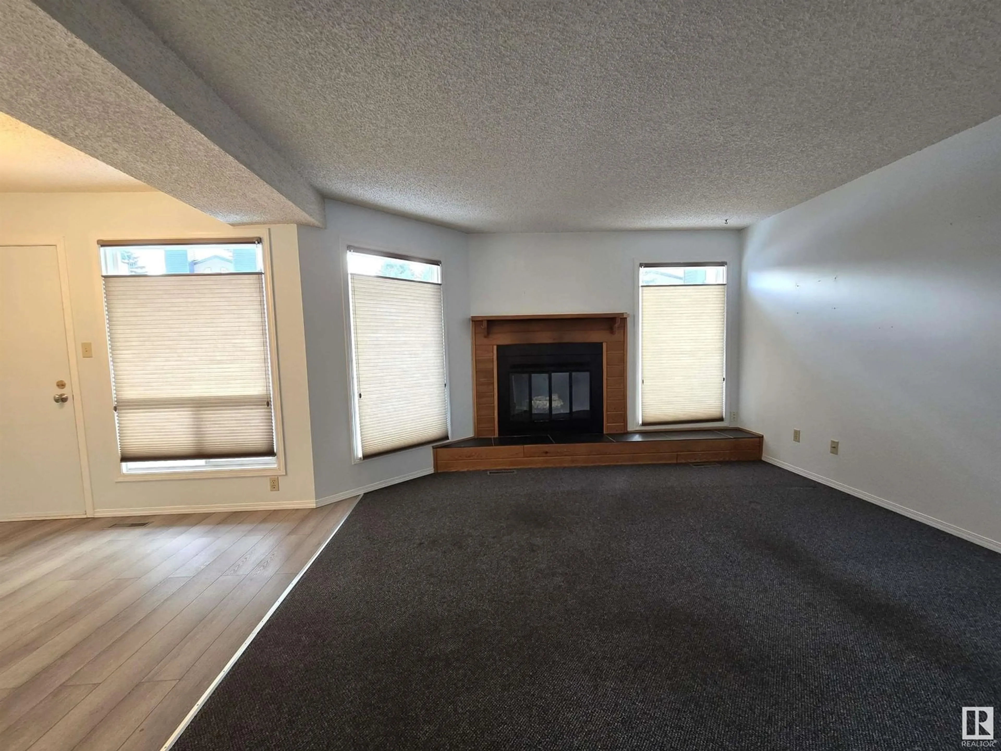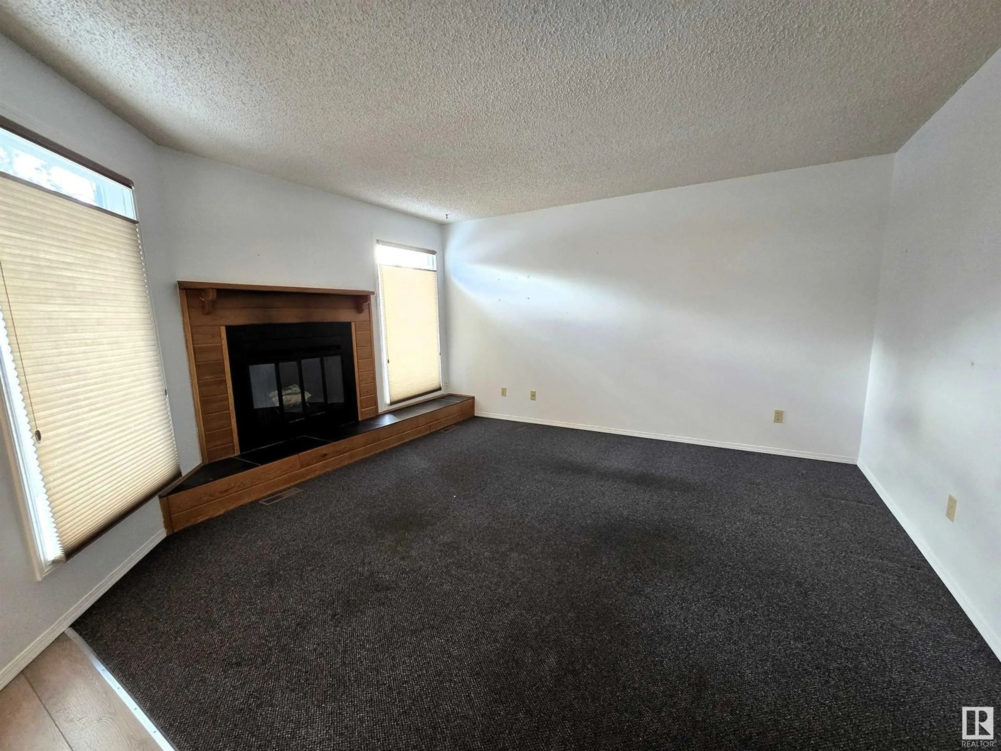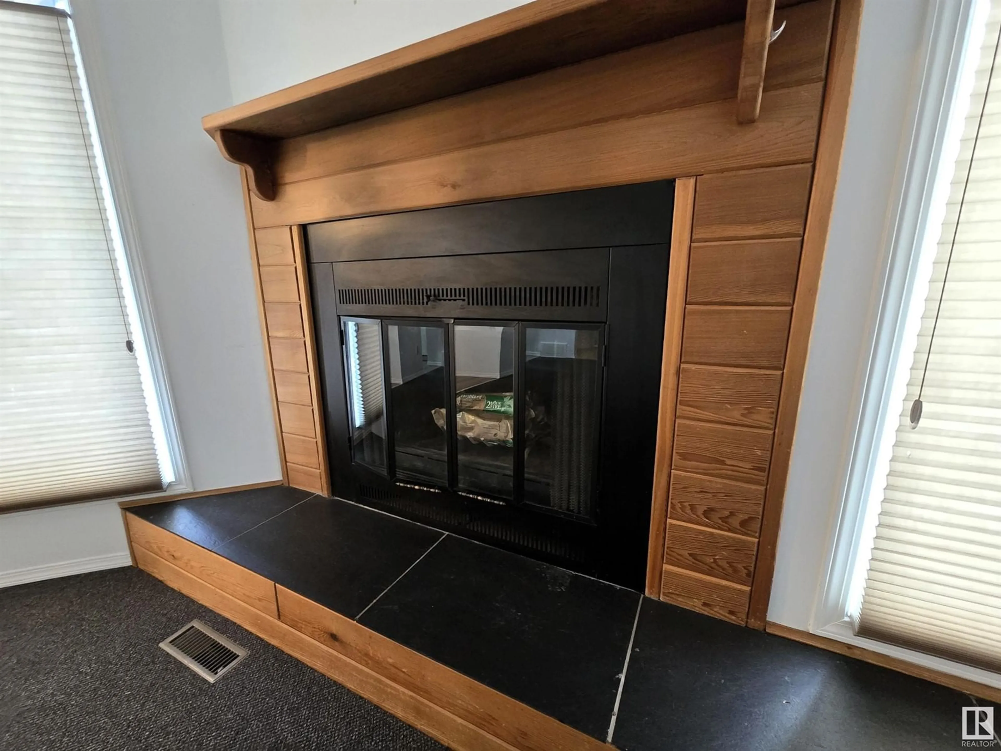3582 42 ST NW NW, Edmonton, Alberta T6L5A1
Contact us about this property
Highlights
Estimated ValueThis is the price Wahi expects this property to sell for.
The calculation is powered by our Instant Home Value Estimate, which uses current market and property price trends to estimate your home’s value with a 90% accuracy rate.Not available
Price/Sqft$172/sqft
Est. Mortgage$858/mo
Maintenance fees$388/mo
Tax Amount ()-
Days On Market6 days
Description
Welcome to this charming 2 Storey townhouse, perfectly located in a quiet neighborhood steps from parks, schools, & the serene Mill Creek Ravine. The main floor boasts a bright and airy living room with a cozy wood burning fireplace, generous dining area, kitchen with ample cabinetry & counter space, plus the convenience of a laundry/storage room & half bath. Upstairs, you’ll find the primary bedroom offering a private SE facing balcony, ideal for enjoying morning coffee or soaking up the sunrise, 2 additional bedrooms, a 4-piece bath, & additional storage. The partially finished basement features a rec room & more storage. Step outside to your private fenced yard, perfect for summer BBQs and relaxing evenings. The complex has recently upgraded siding, adding to its appeal. Outdoor Tandem Parking. Pets permitted with board approval. Conveniently located to schools, parks, shops & more. Easy access to the Henday & Whitemud. A fantastic opportunity to own a home that blends comfort, convenience, & charm! (id:39198)
Property Details
Interior
Features
Main level Floor
Living room
4.26 m x 3.79 mDining room
3.21 m x 2.36 mKitchen
3.06 m x 2.48 mLaundry room
2.94 m x 2.32 mExterior
Parking
Garage spaces 2
Garage type -
Other parking spaces 0
Total parking spaces 2
Condo Details
Amenities
Vinyl Windows
Inclusions

