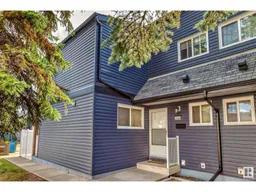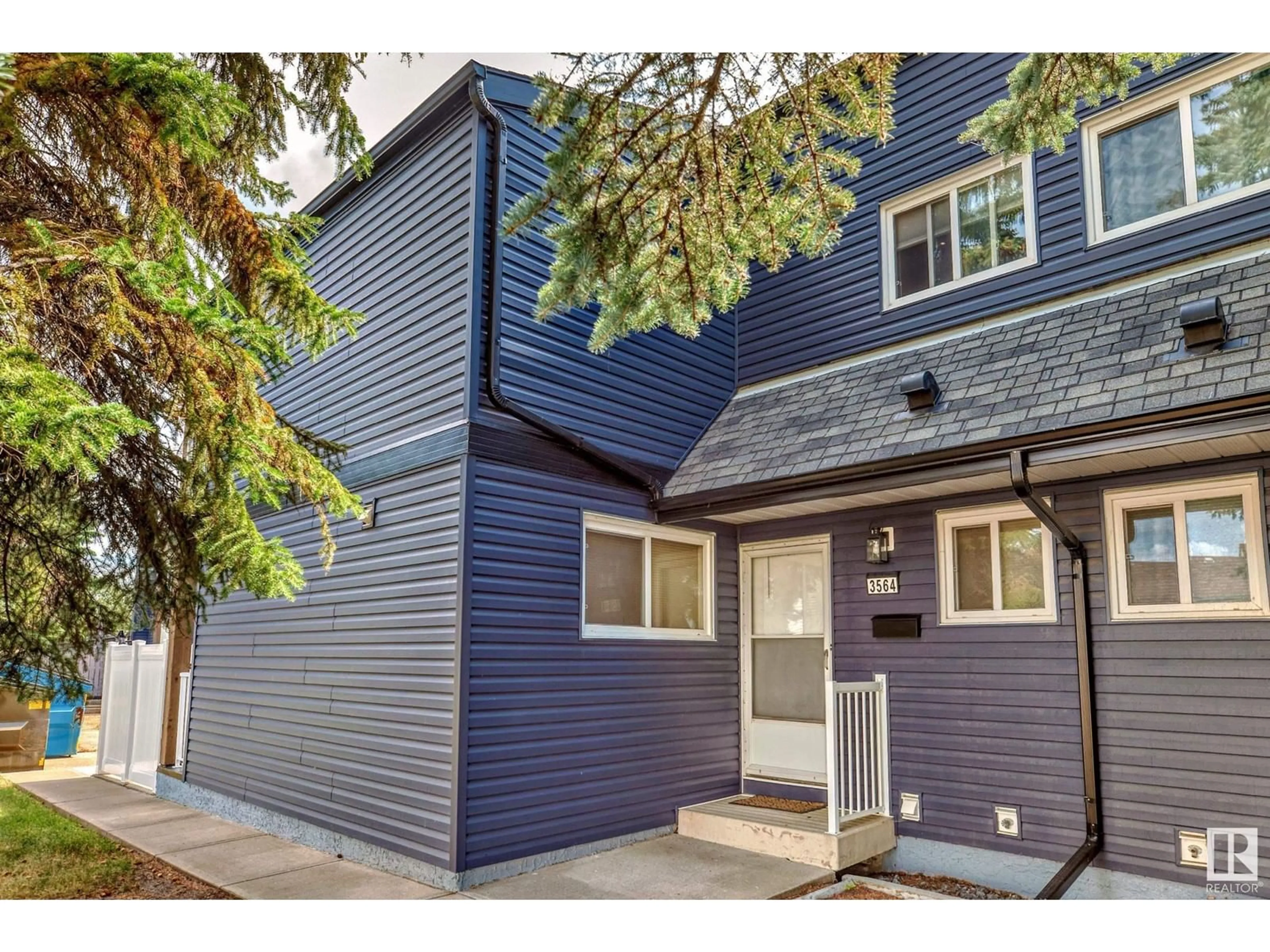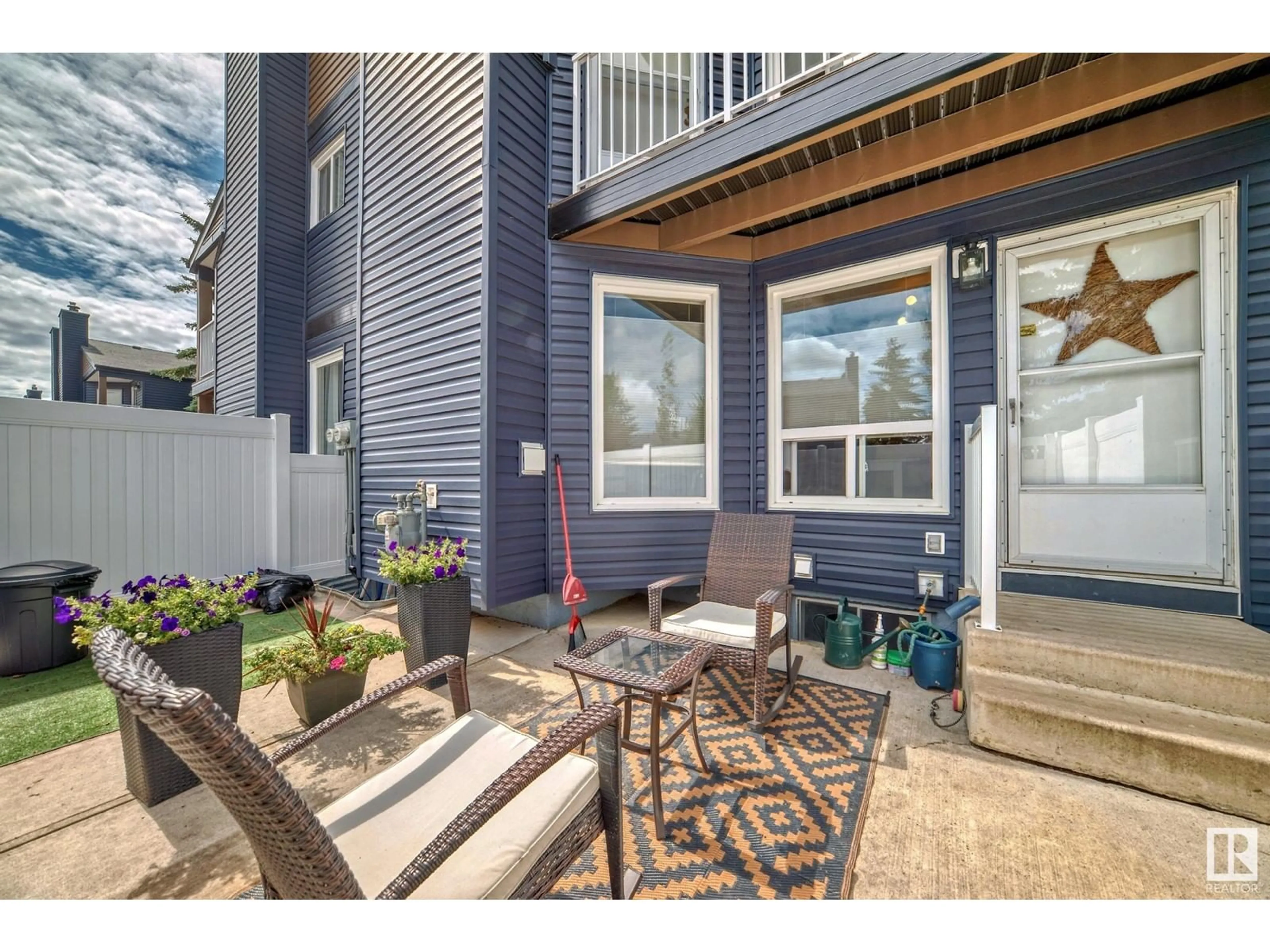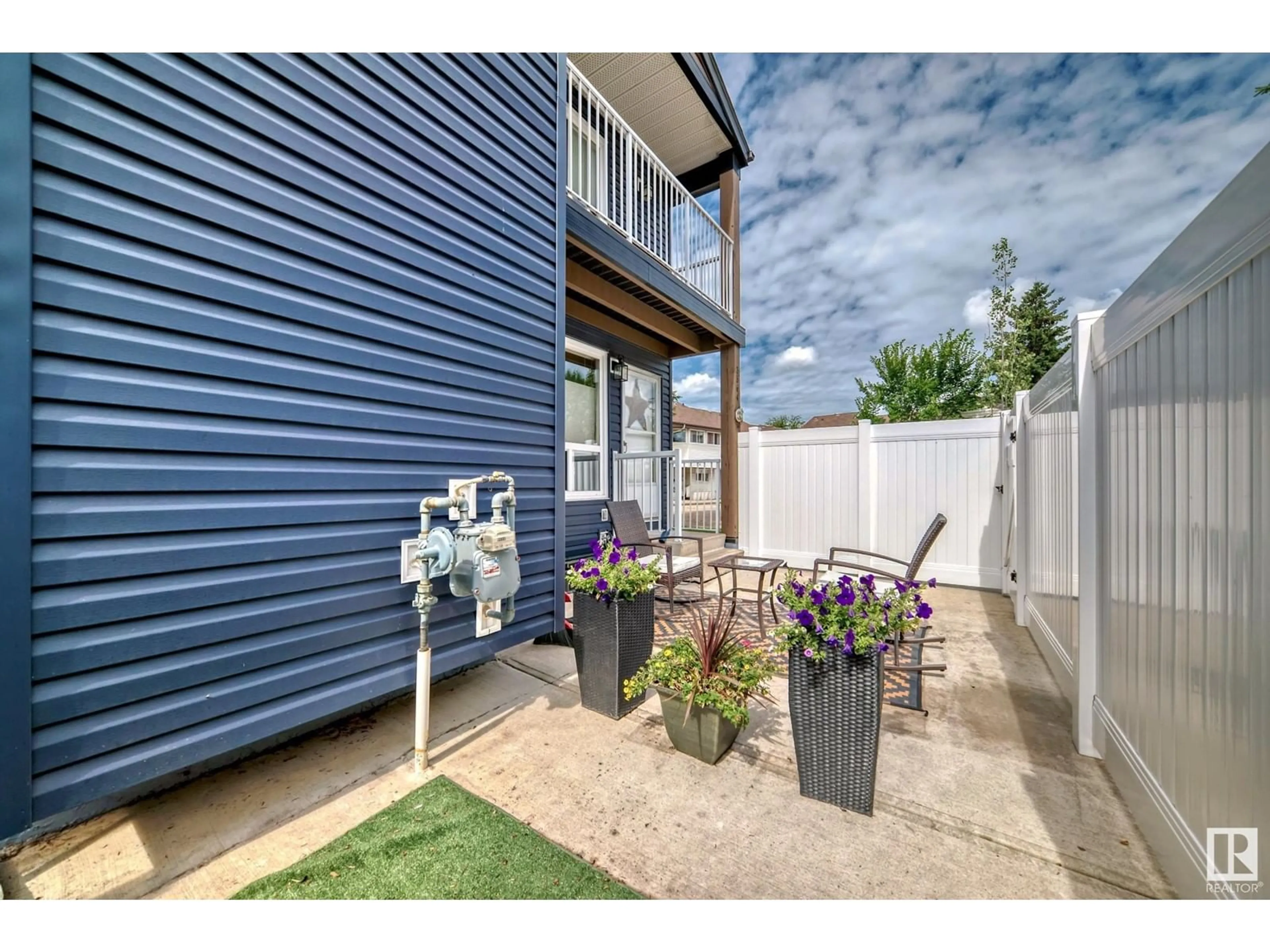3564 42 ST NW NW, Edmonton, Alberta T6L5A1
Contact us about this property
Highlights
Estimated ValueThis is the price Wahi expects this property to sell for.
The calculation is powered by our Instant Home Value Estimate, which uses current market and property price trends to estimate your home’s value with a 90% accuracy rate.Not available
Price/Sqft$204/sqft
Days On Market7 days
Est. Mortgage$1,069/mth
Maintenance fees$388/mth
Tax Amount ()-
Description
Immaculate fully finished 1220 Sq ft End Unit Townhouse in Minchau. Steps away from Mill Creek Ravine & Minchau School. Open concept living/ dining room complemented by a remote control gas fireplace with tile surround. All new vinyl plank flooring throughout main floor. Kitchen boasts plenty of maple cabinets and counter space. Upstairs are 3 good sized bedrooms Primary with a balcony large 4 pce bath. Basement is newer with a huge rec room and flex space. Storage room & Utility Room. Enjoy BBQ's on the maintenance free patio. Comes with 1 stall, additional stalls can be rented. Very well run complex with easy access to all amenities and major routes. Complex upgrades include New Vinyl Fencing, Vinyl Siding, Asphalt Shingles & Eaves. (id:39198)
Property Details
Interior
Features
Lower level Floor
Recreation room
2.8 m x 4.73 mStorage
3.86 m x 2.95 mUtility room
1.41 m x 2.05 mExterior
Parking
Garage spaces 1
Garage type Stall
Other parking spaces 0
Total parking spaces 1
Condo Details
Inclusions
Property History
 35
35


