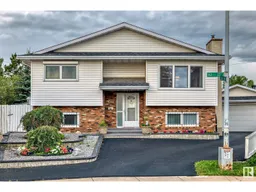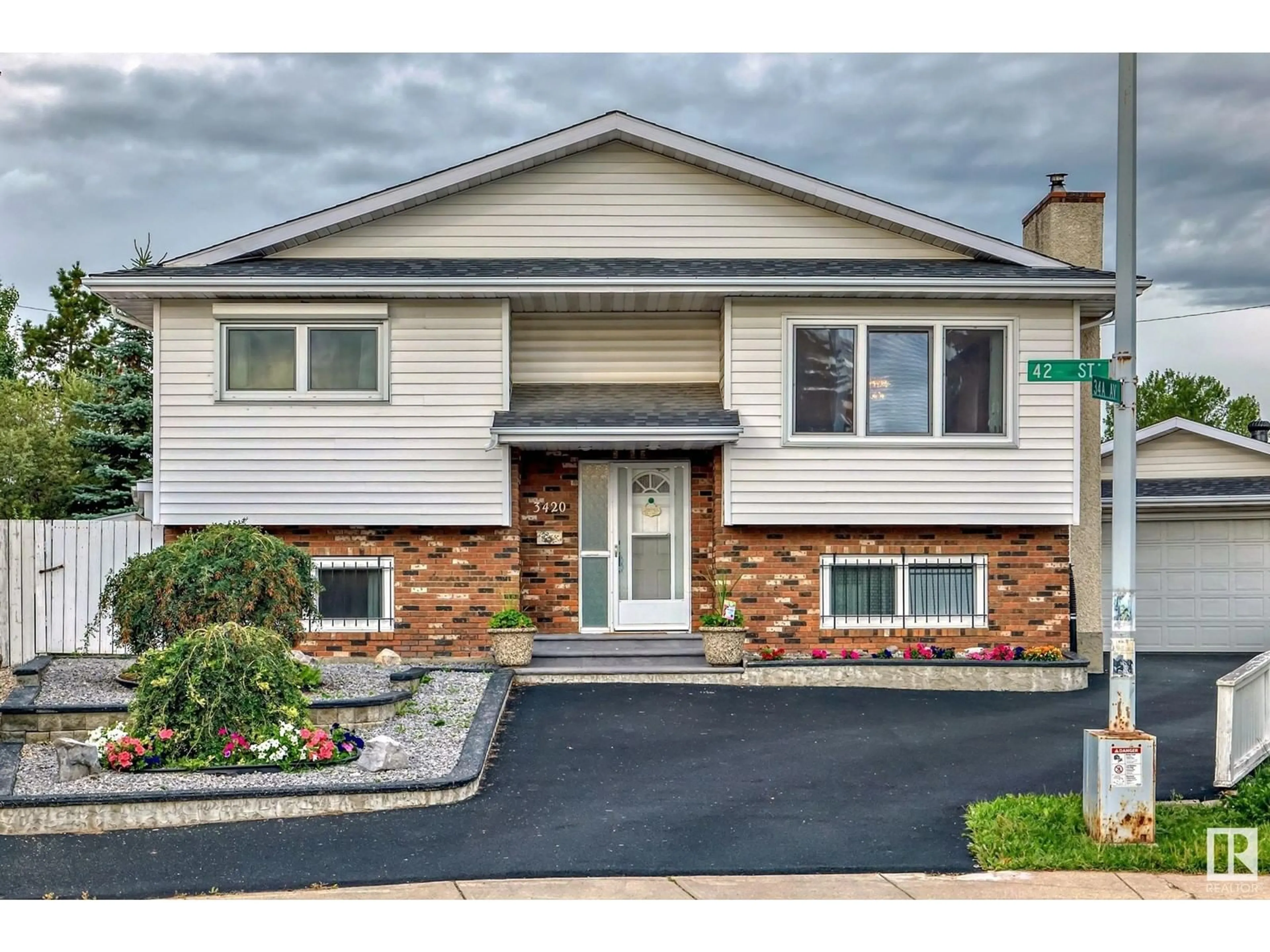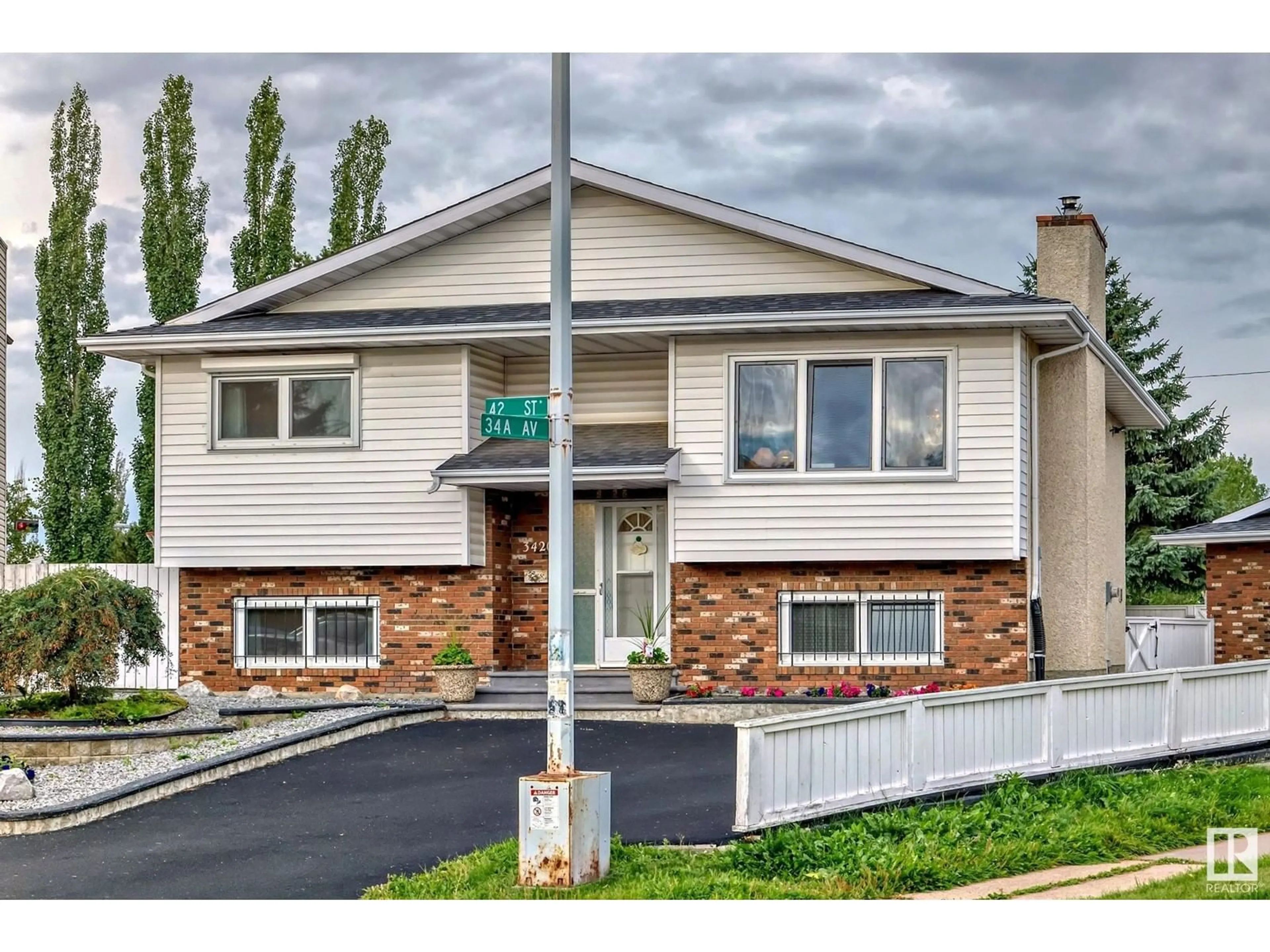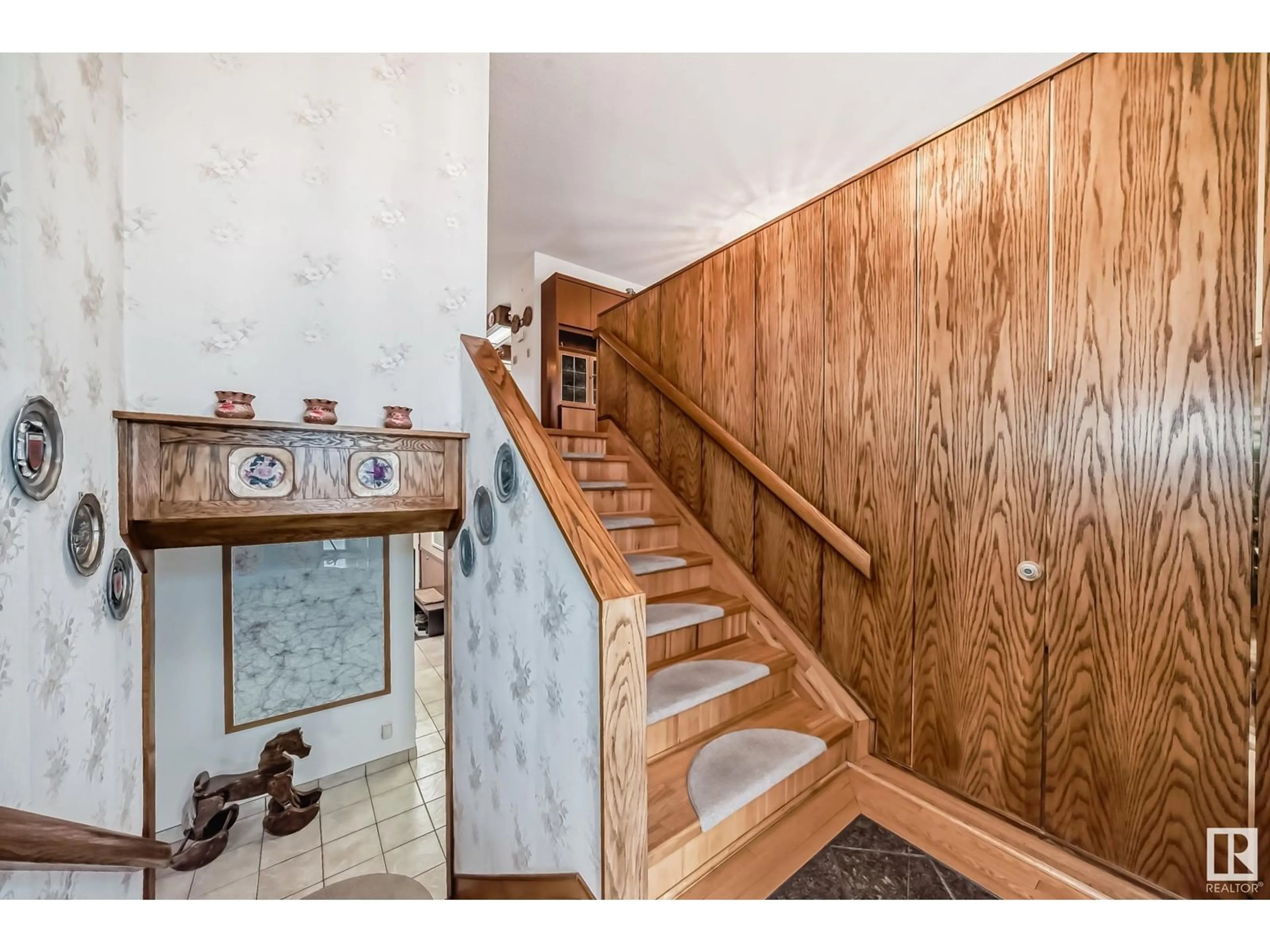3420 42 ST NW, Edmonton, Alberta T6L5A1
Contact us about this property
Highlights
Estimated ValueThis is the price Wahi expects this property to sell for.
The calculation is powered by our Instant Home Value Estimate, which uses current market and property price trends to estimate your home’s value with a 90% accuracy rate.Not available
Price/Sqft$348/sqft
Est. Mortgage$1,933/mth
Tax Amount ()-
Days On Market7 days
Description
Well Built custom house still being lived/loved by the orginal family, They built this home in 1987 and ensured the basement level had it's own separate outside entrance and more. This wonderful bilevel is great for a family or the opportunity to create an up/down suite if wanted. Heating system is an infloor system with heat pumps/boiler with various zone thermostats. Main floor features a living room/dining room combo. Huge kitchen with plenty of counterspace and leads to the back yard via balcony. Large yard with covered patio, gas line, firepit area, garden space, and a powered shed. Main floor has primary bedroom with 2 piece bath, 4 piece bath and 2nd bedroom. Head to the basement where the 3rd bedroom and 3 piece bath is, plus a larger family room that can host a 4th bedroom if needed plus wood fireplace. Full laundry room with sink (can be converted to a 2nd Kitchen in the future). Home is roomy and move in ready! Upgraded windows. insulation, driveway, water tank and more. (id:39198)
Property Details
Interior
Features
Basement Floor
Family room
10.18 m x 3.78 mBedroom 3
3.26 m x 3.73 mMud room
3.24 m x 1.1 mExterior
Parking
Garage spaces 5
Garage type -
Other parking spaces 0
Total parking spaces 5
Property History
 53
53


