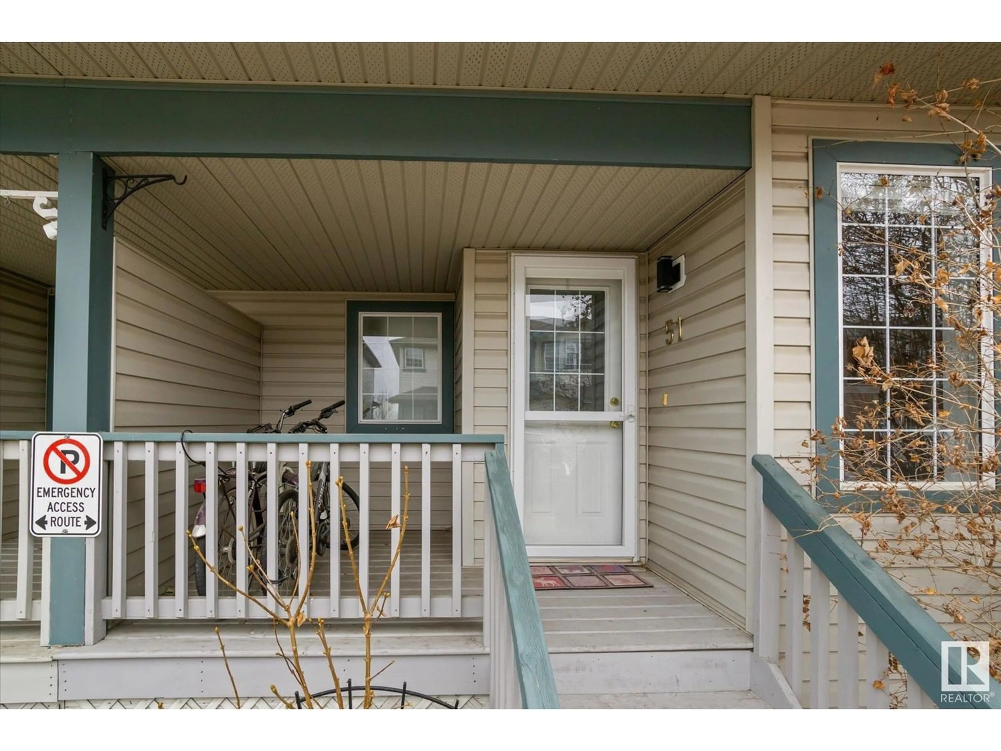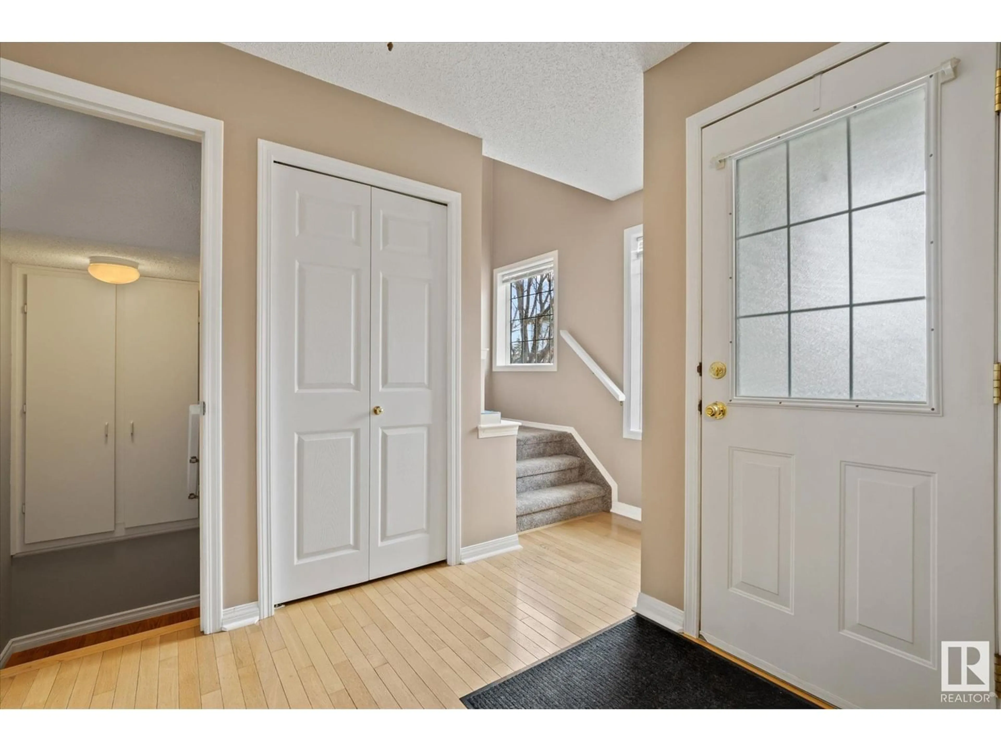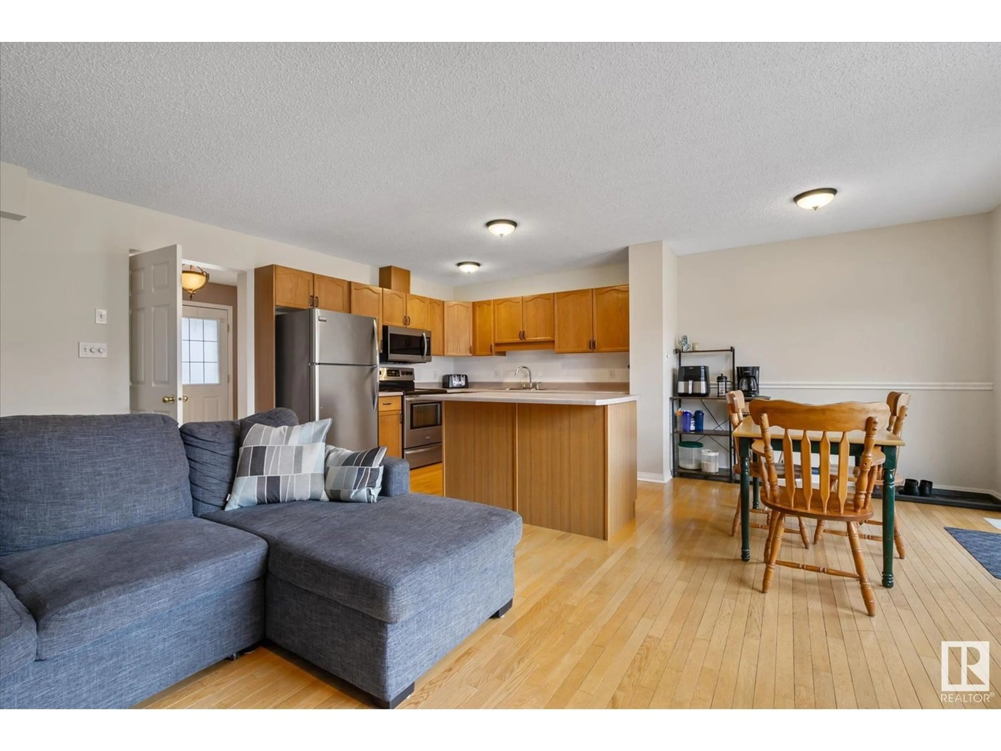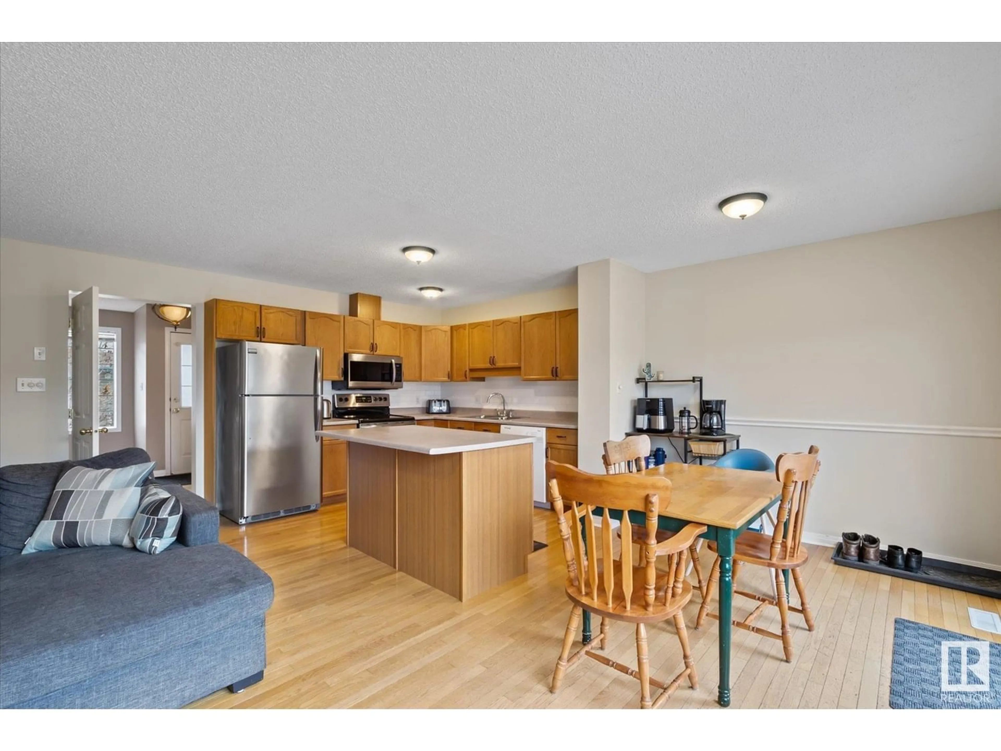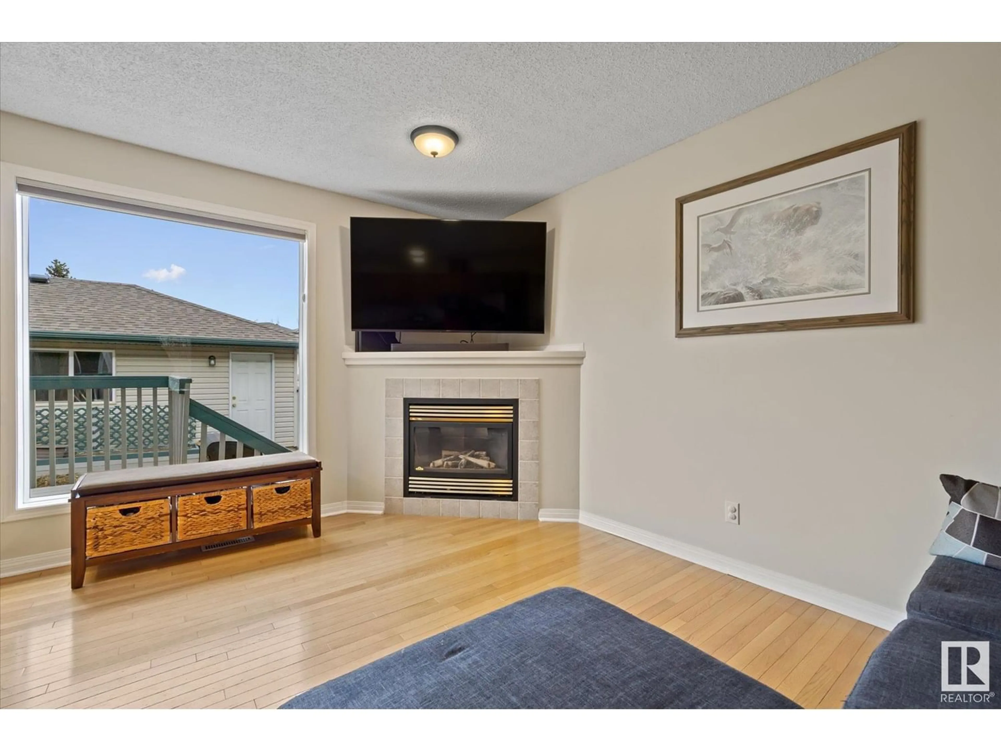#51 14803 MILLER BV NW, Edmonton, Alberta T5Y3A4
Contact us about this property
Highlights
Estimated ValueThis is the price Wahi expects this property to sell for.
The calculation is powered by our Instant Home Value Estimate, which uses current market and property price trends to estimate your home’s value with a 90% accuracy rate.Not available
Price/Sqft$241/sqft
Est. Mortgage$1,288/mo
Maintenance fees$136/mo
Tax Amount ()-
Days On Market262 days
Description
Whats on your wish list? Spacious fully finished home, Upgrades including Furnace, Air Conditioner, Shingles, Carpet & Vinyl Flooring, a double detached garage all ready to just move in and enjoy. Its all here. Sit on the front porch and watch the world go by or enjoy a bbq on the rear deck. Walk through the front door into the foyer. Open concept main floor with hardwood. Kitchen with island and just right amount of counters. Dining area with sliding door to rear yard and oversized living room with corner gas fireplace. Upstairs youll find a bright front bedroom with 2 closets; a 4 piece bathroom and rear master with 2 walk in closets and a 4 piece ensuite. Basement has been completed with family room/office area and storage room. Rear deck gives access to just right sized yard and the double detached garage with extra storage. Complex is located with easy access to Clareview LRT and Anthony Henday. (id:39198)
Property Details
Interior
Features
Lower level Floor
Family room
3.2 m x 5.5 mExterior
Parking
Garage spaces 2
Garage type -
Other parking spaces 0
Total parking spaces 2
Condo Details
Amenities
Vinyl Windows
Inclusions

