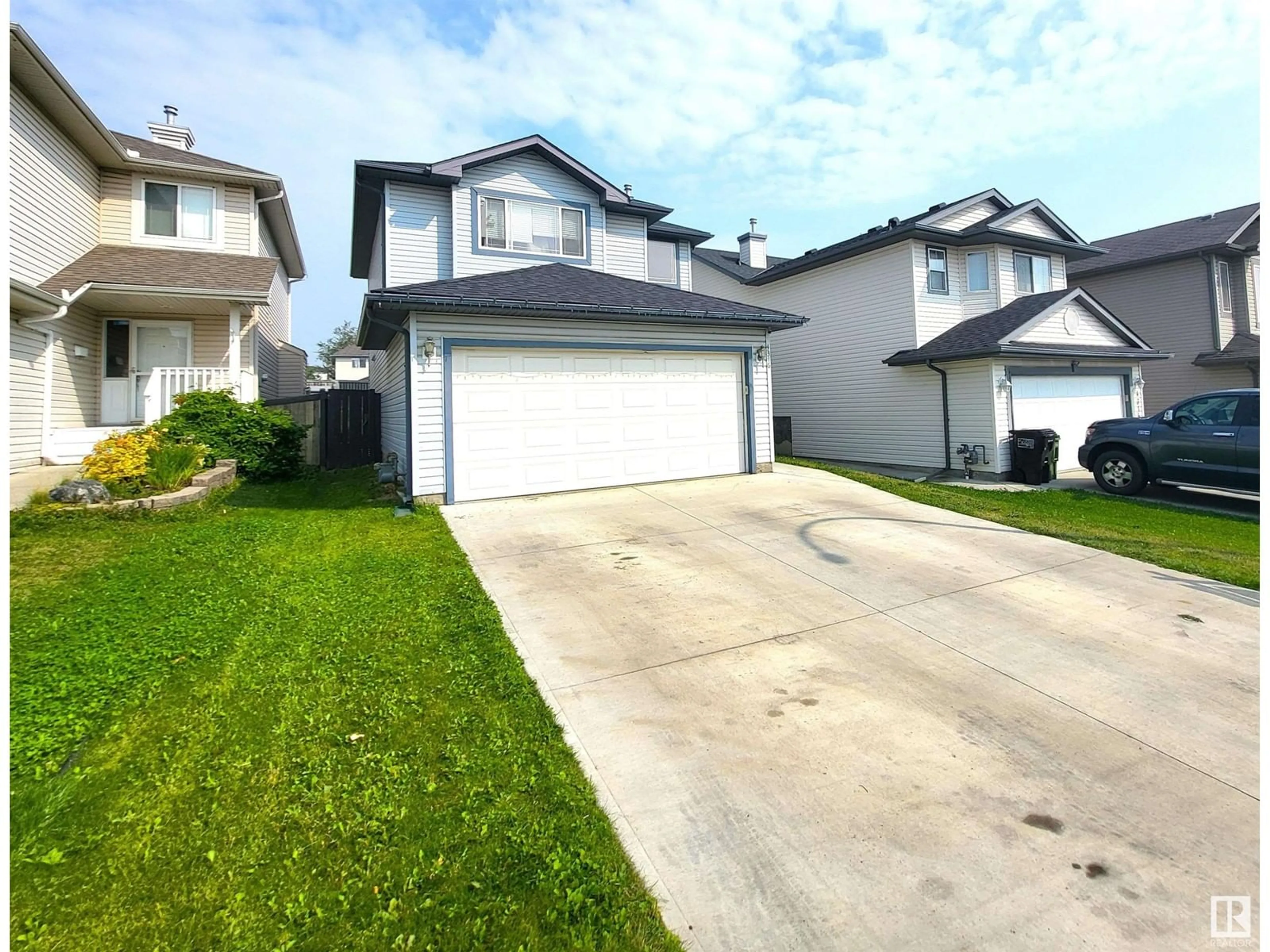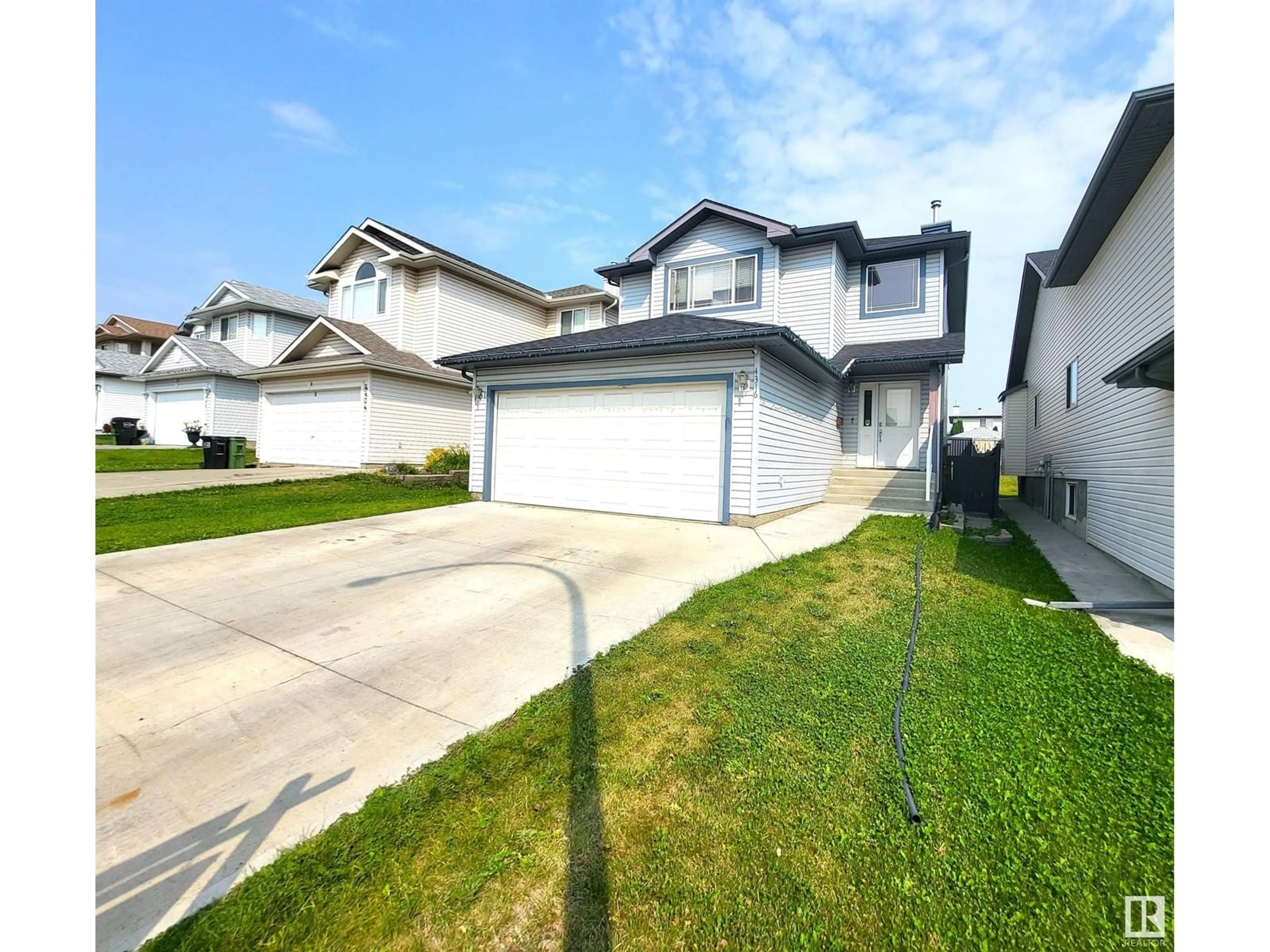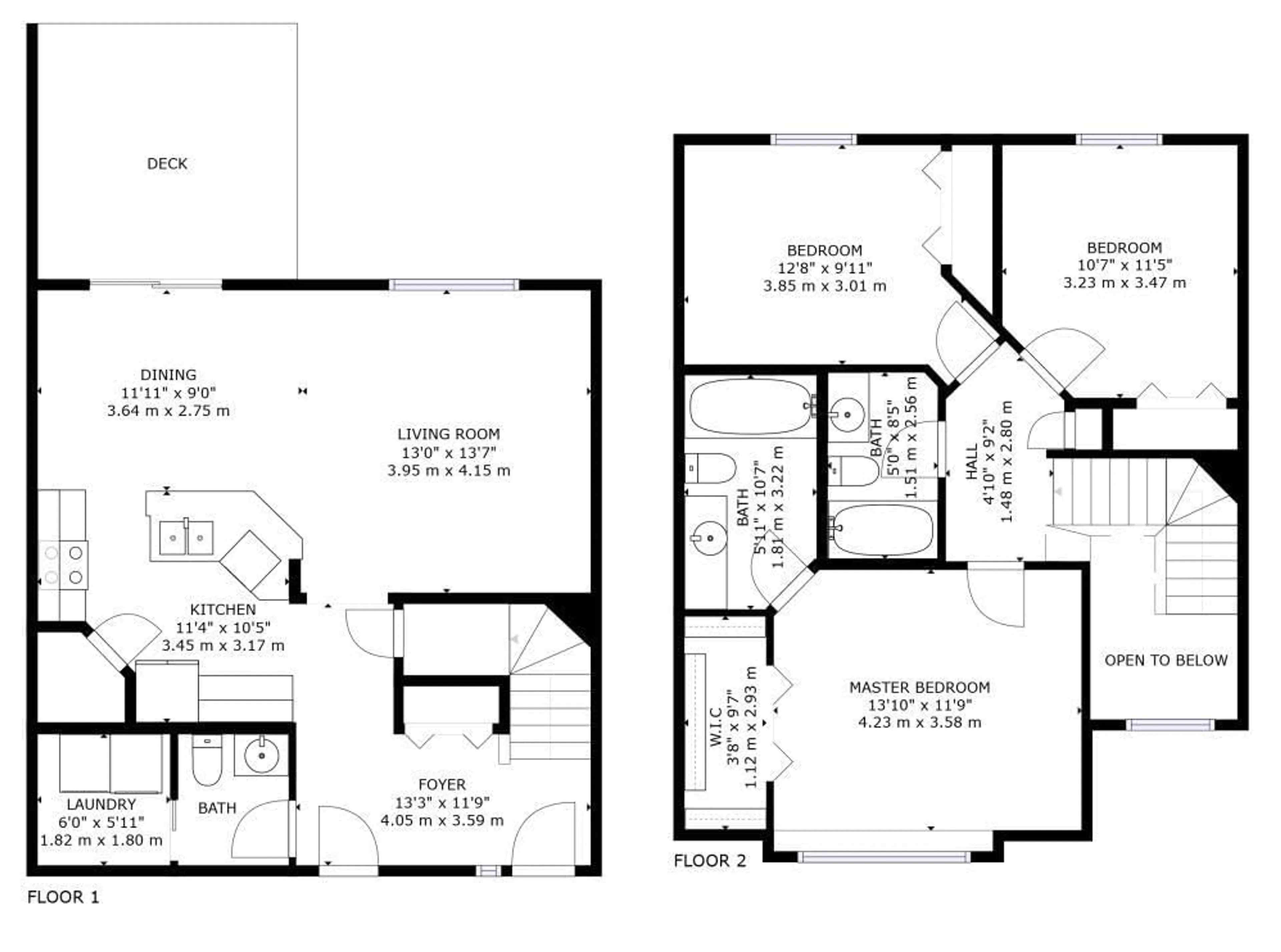4316 151A AV NW, Edmonton, Alberta T5Y3B3
Contact us about this property
Highlights
Estimated ValueThis is the price Wahi expects this property to sell for.
The calculation is powered by our Instant Home Value Estimate, which uses current market and property price trends to estimate your home’s value with a 90% accuracy rate.Not available
Price/Sqft$291/sqft
Est. Mortgage$1,825/mth
Tax Amount ()-
Days On Market28 days
Description
This beautifully renovated two-story home is ready for a new loving family. Offering over 1,400 sq ft of living space, this property features 3 bedrooms, 2.5 bathrooms, and an attached double garage. The owners have maintained and upgraded the home to ensure it feels like new for its future owner. Updates include a re-poured and expanded driveway, durable vinyl plank flooring throughout (2021), replaced baseboards, shingles redone (2021) and a new quartz countertop (2023). The main floor boasts an open-concept kitchen with a breakfast bar and pantry. The 2-piece bathroom on this level conveniently connects to a spacious laundry room. Upstairs, you'll find 3 generously sized bedrooms, including a master suite with a full ensuite and a full bath. Located in the family-friendly Miller community, this home is close to recreation centers, shopping, amenities, major roads, schools, and parks. (id:39198)
Property Details
Interior
Features
Above Floor
Primary Bedroom
4.23 m x 3.58 mBedroom 2
3.85 m x 3.01 mBedroom 3
3.23 m x 3.47 mProperty History
 33
33


