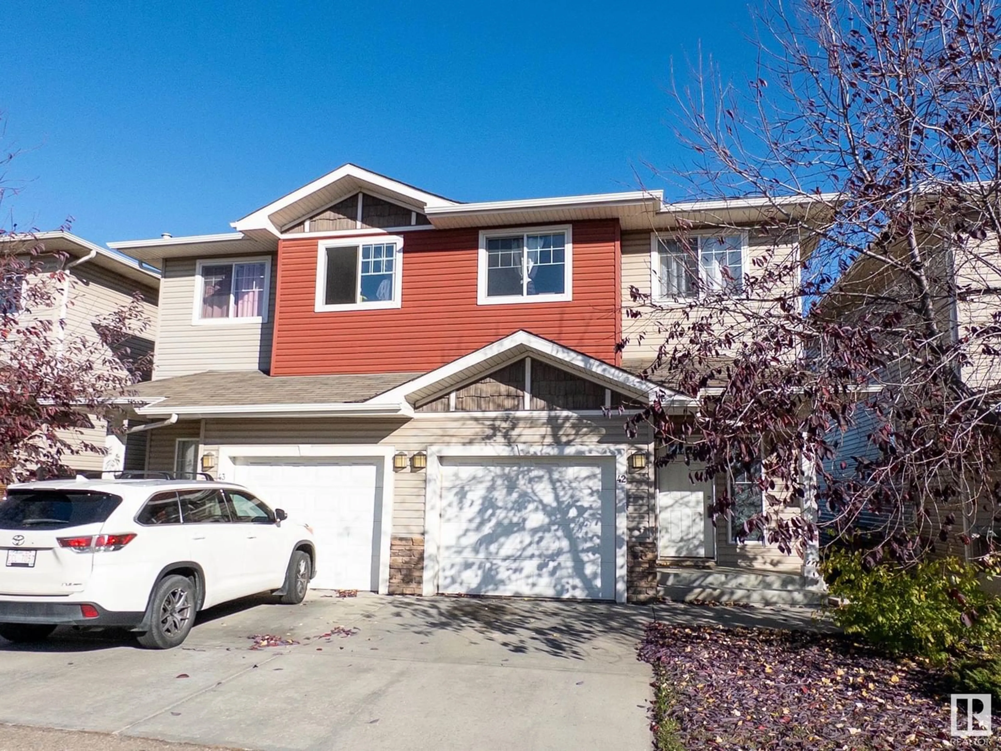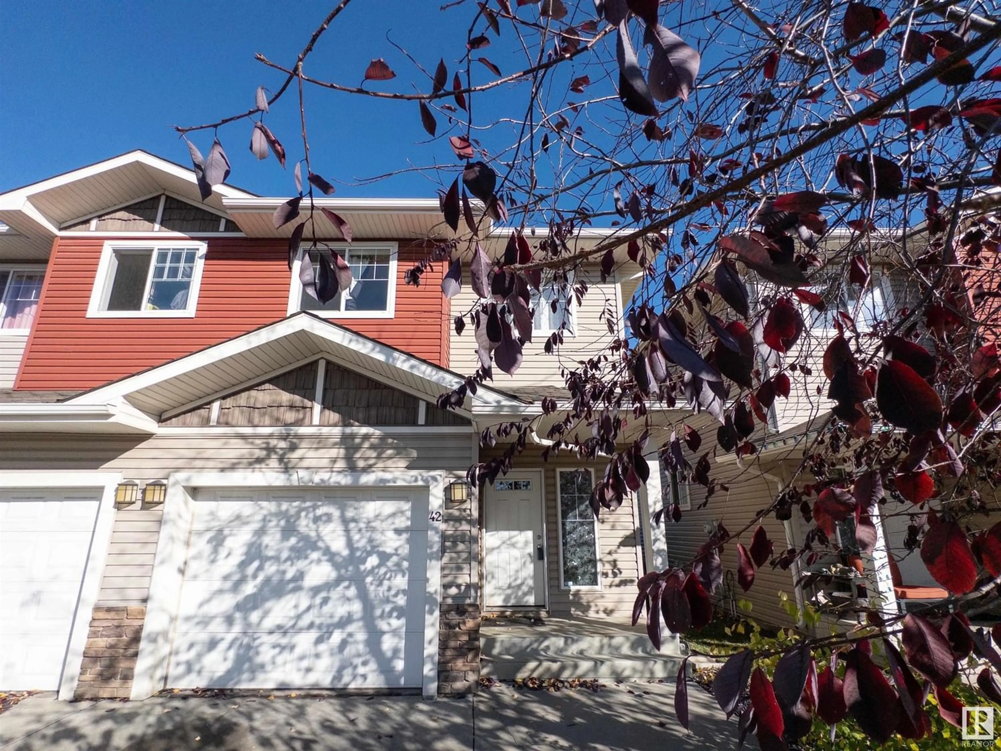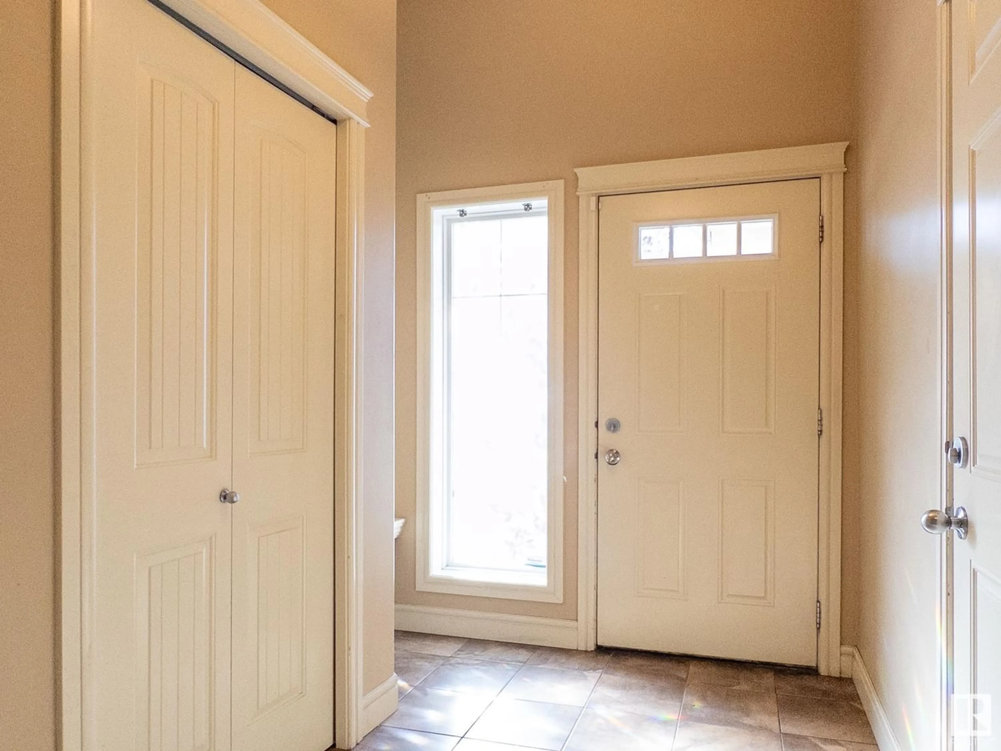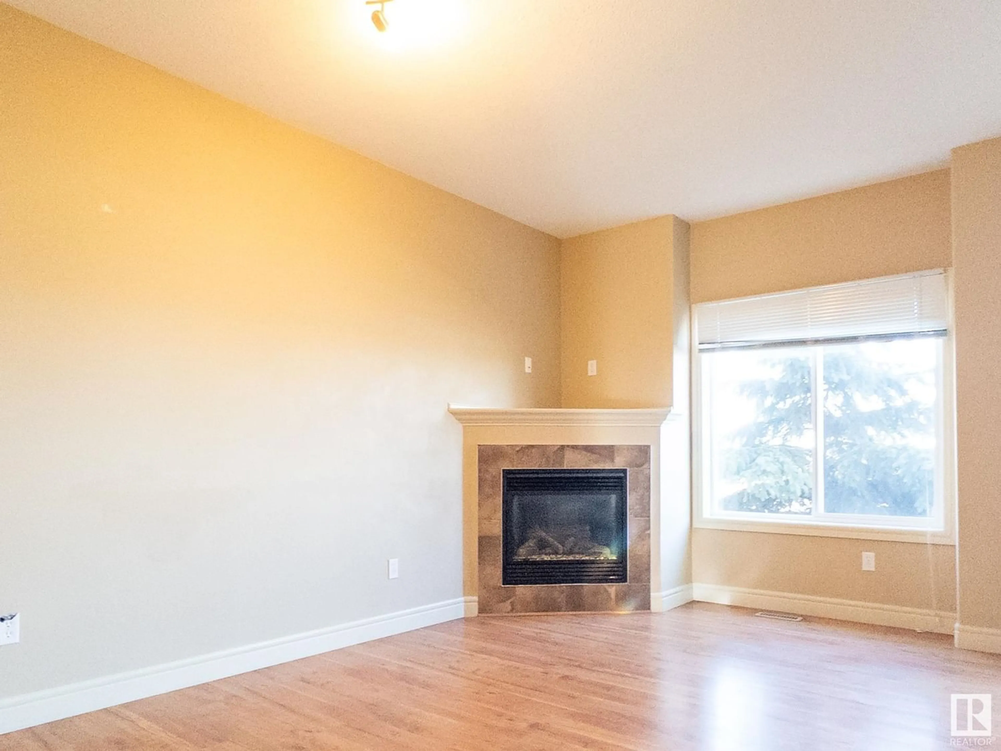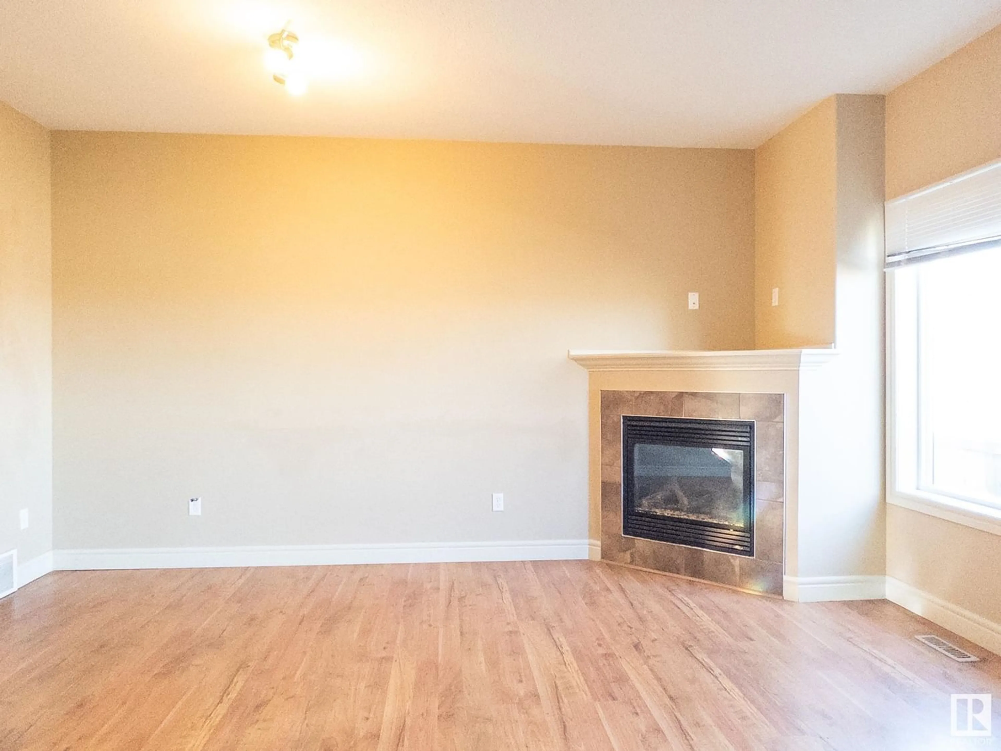#42 15151 43 ST NW, Edmonton, Alberta T5Y0L3
Contact us about this property
Highlights
Estimated ValueThis is the price Wahi expects this property to sell for.
The calculation is powered by our Instant Home Value Estimate, which uses current market and property price trends to estimate your home’s value with a 90% accuracy rate.Not available
Price/Sqft$201/sqft
Est. Mortgage$1,198/mo
Maintenance fees$250/mo
Tax Amount ()-
Days On Market300 days
Description
This spacious and modern 3 bedroom, 3.5 bathroom townhouse offers a comfortable and convenient lifestyle for you and your family. Step inside and be greeted by an open concept main floor that seamlessly connects the kitchen, living room with a fire place, and dining area. Upstairs, you'll find three generously 2 sized bedrooms, providing plenty of room for rest and relaxation. The fully finished WALKOUT basement of this townhouse completed with a recreation room and 4pc bathroom. Located in a desirable neighborhood of Miller, this townhouse offers proximity to schools, parks, easy access to Anthony Henday, Clareview LRT Station and Manning Crossing Shopping Centre! making it an ideal choice for families. (id:39198)
Property Details
Interior
Features
Basement Floor
Recreation room
5.54 m x 5.65 mCondo Details
Inclusions

