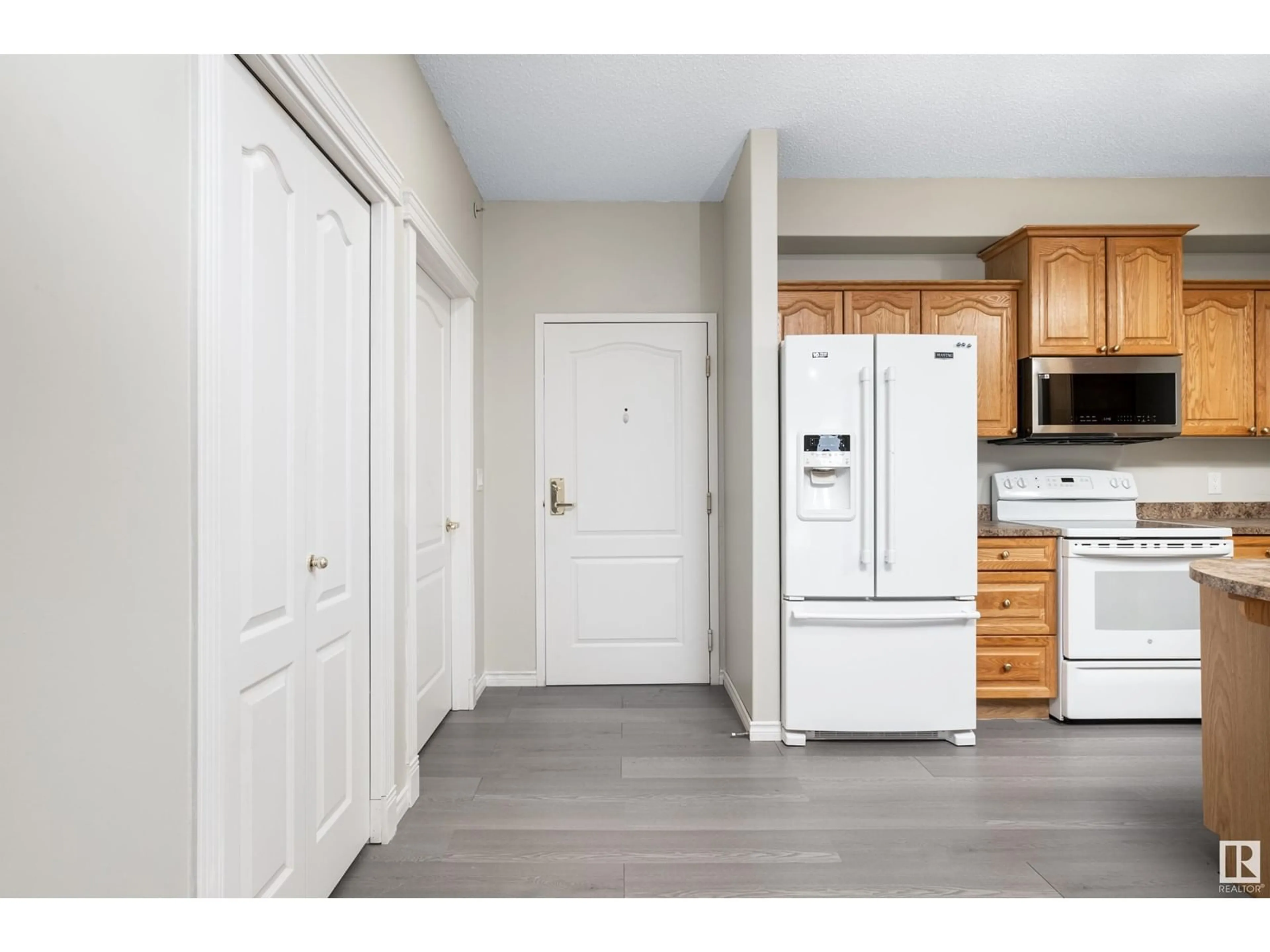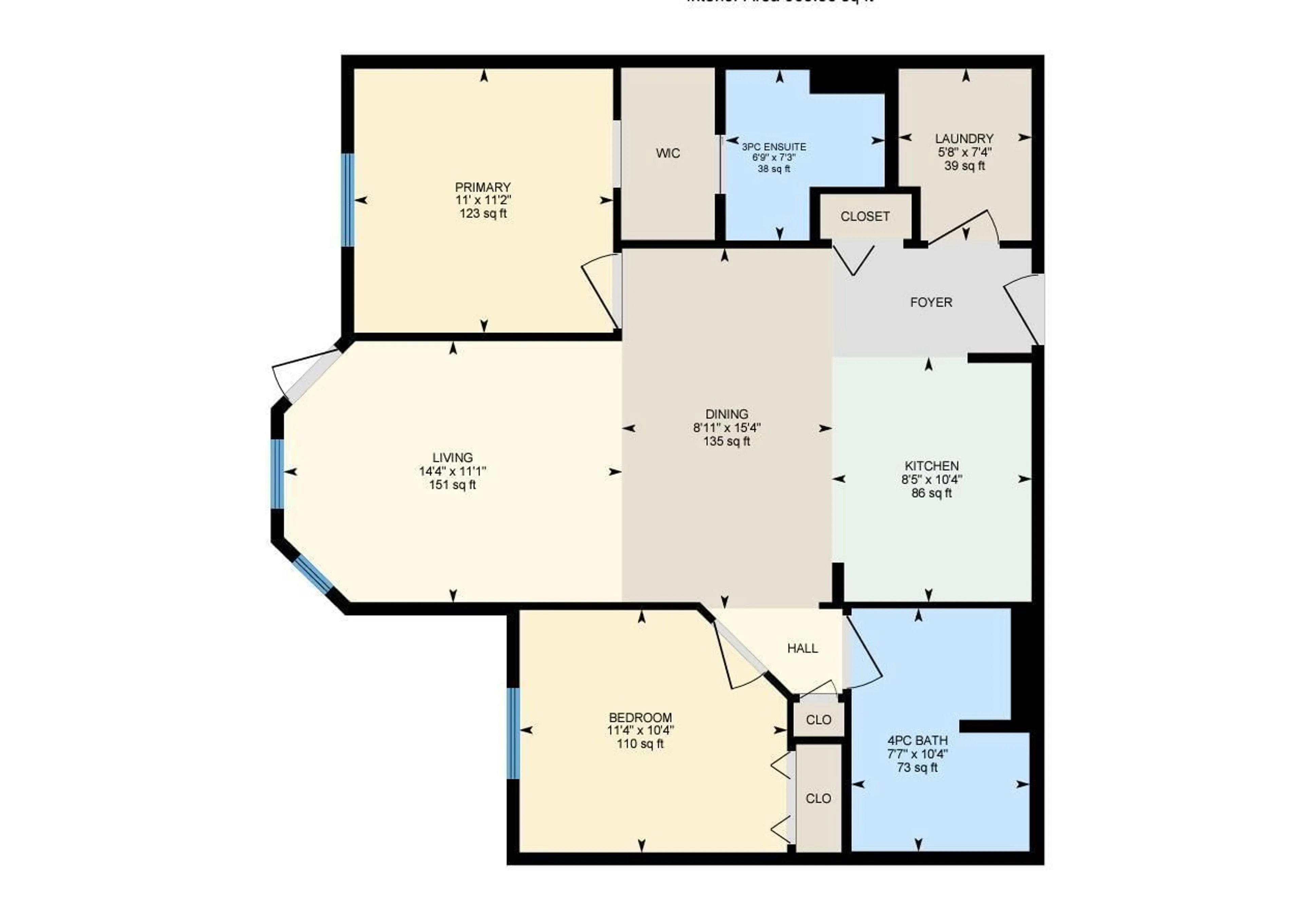#408 14259 50 ST NW, Edmonton, Alberta T5A5J2
Contact us about this property
Highlights
Estimated ValueThis is the price Wahi expects this property to sell for.
The calculation is powered by our Instant Home Value Estimate, which uses current market and property price trends to estimate your home’s value with a 90% accuracy rate.Not available
Price/Sqft$186/sqft
Est. Mortgage$725/mth
Maintenance fees$533/mth
Tax Amount ()-
Days On Market29 days
Description
Central Park Estates, a vibrant + inviting 55+ condo complex designed with your lifestyle in mind. This exceptional community offers a range of amenities, including a gym, cozy library, social room for gatherings + events, + a convenient car wash. It's the perfect place to meet new faces + build lasting friendships as you settle into your new home. Our featured unit is a comfortable + spacious 2-bedroom, 2-bathroom condo that has been meticulously updated with fresh paint + new flooring throughout. The kitchen boasts ample counter + cupboard space, ideal for entertaining a few guests. The large laundry room not only makes household chores a breeze but also provides additional storage. The primary bedroom features a walk-through closet that leads into a private 3-piece ensuite, while the sizeable second bedroom offers easy access to the main 4-piece bathroom. A beautiful bay window floods the space with natural sunlight creating a warm+ inviting atmosphere. (id:39198)
Property Details
Interior
Features
Main level Floor
Living room
4.38 m x 3.38 mDining room
2.72 m x 4.66 mKitchen
2.58 m x 3.16 mPrimary Bedroom
3.35 m x 3.42 mCondo Details
Amenities
Ceiling - 9ft
Inclusions
Property History
 71
71

