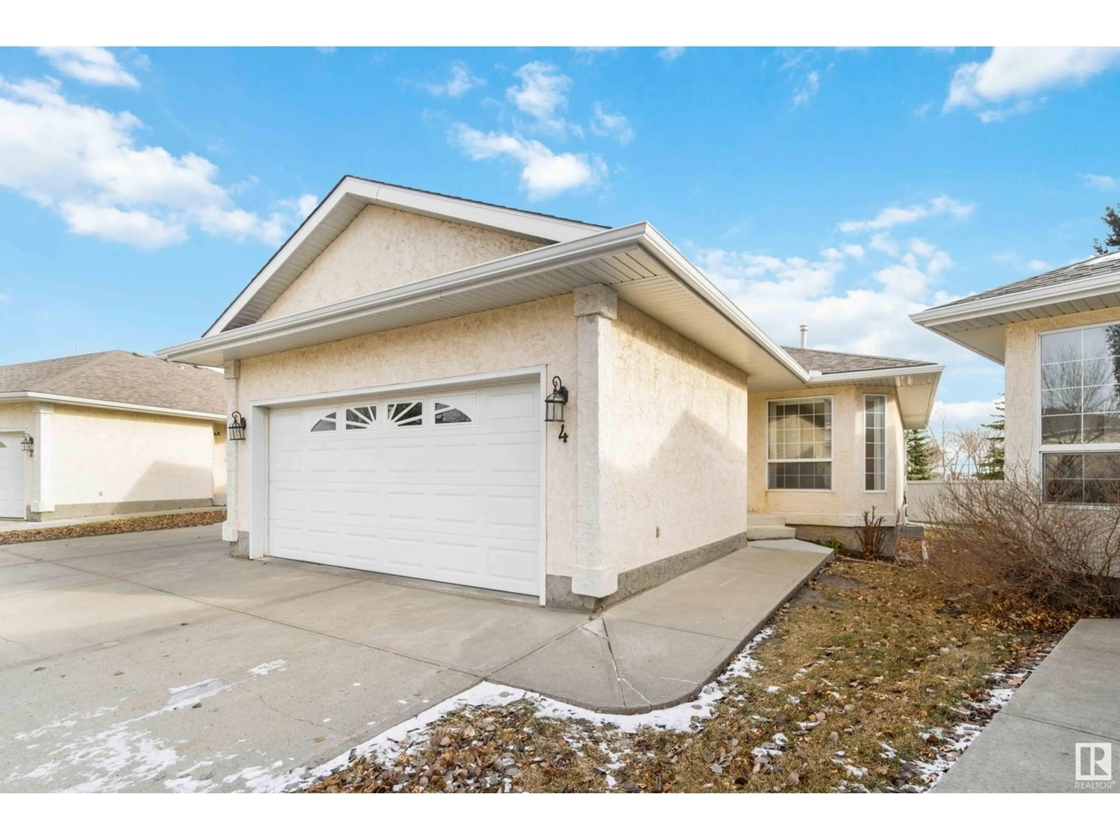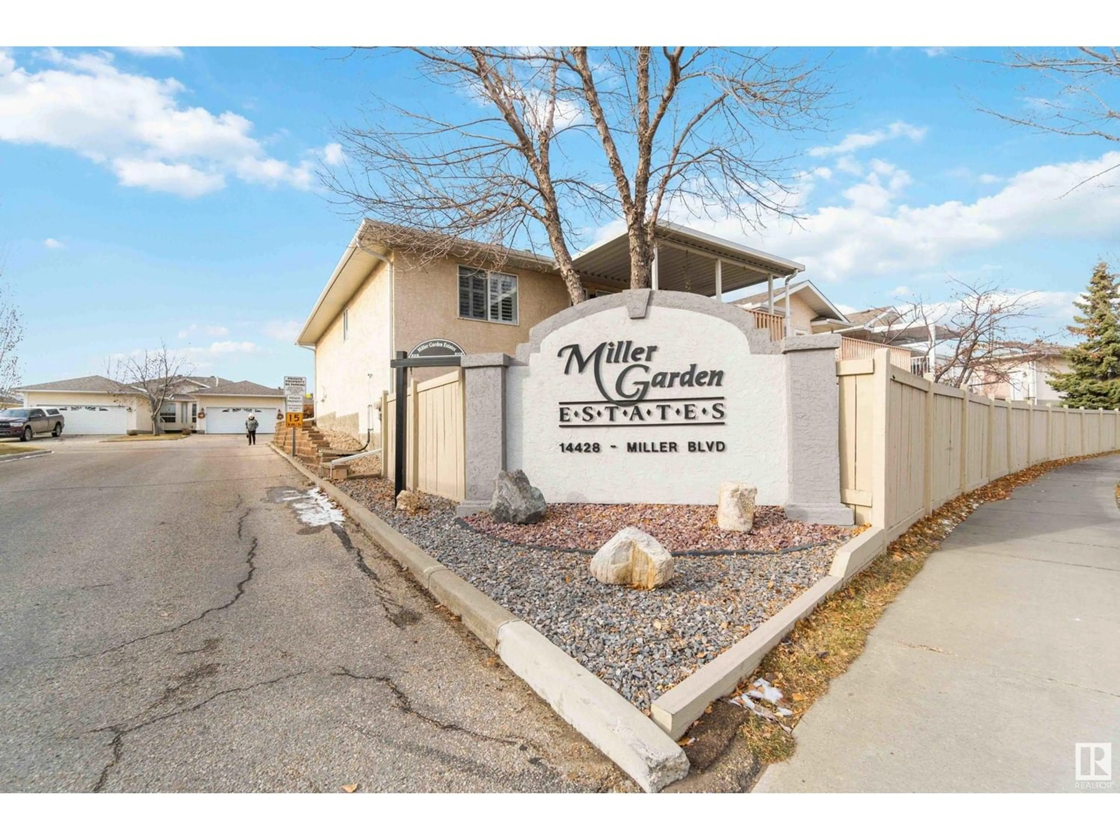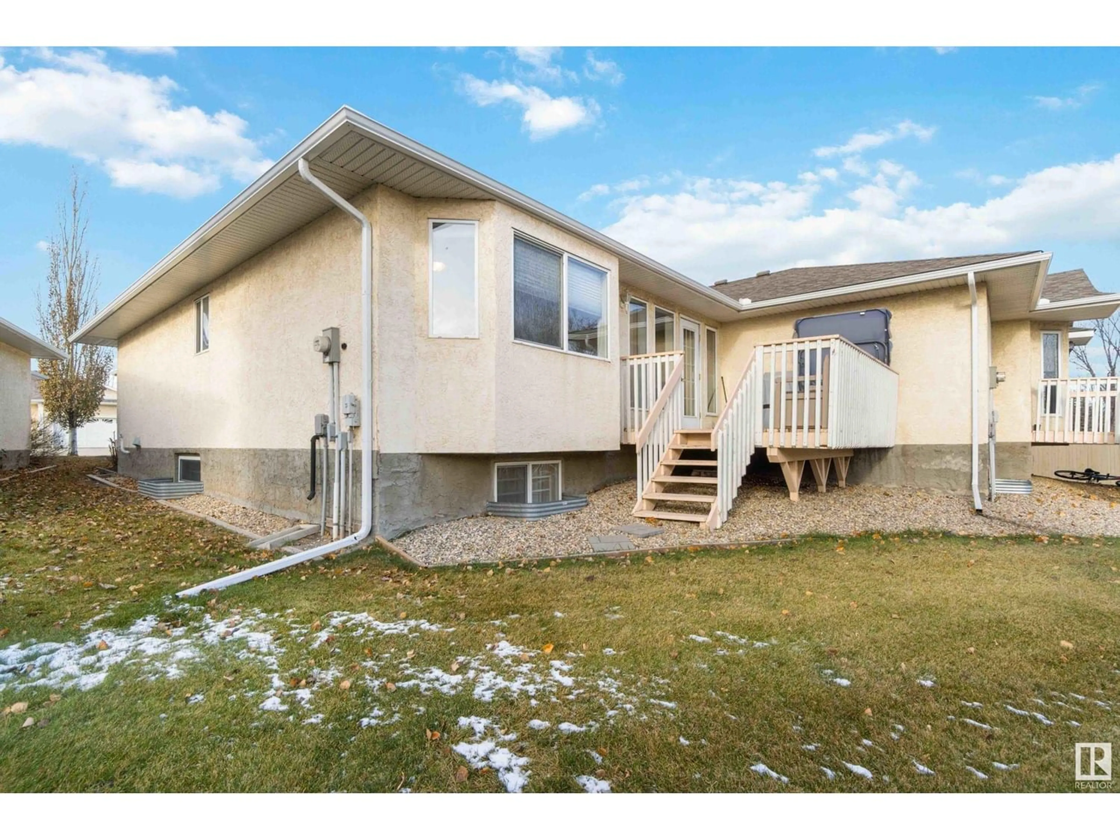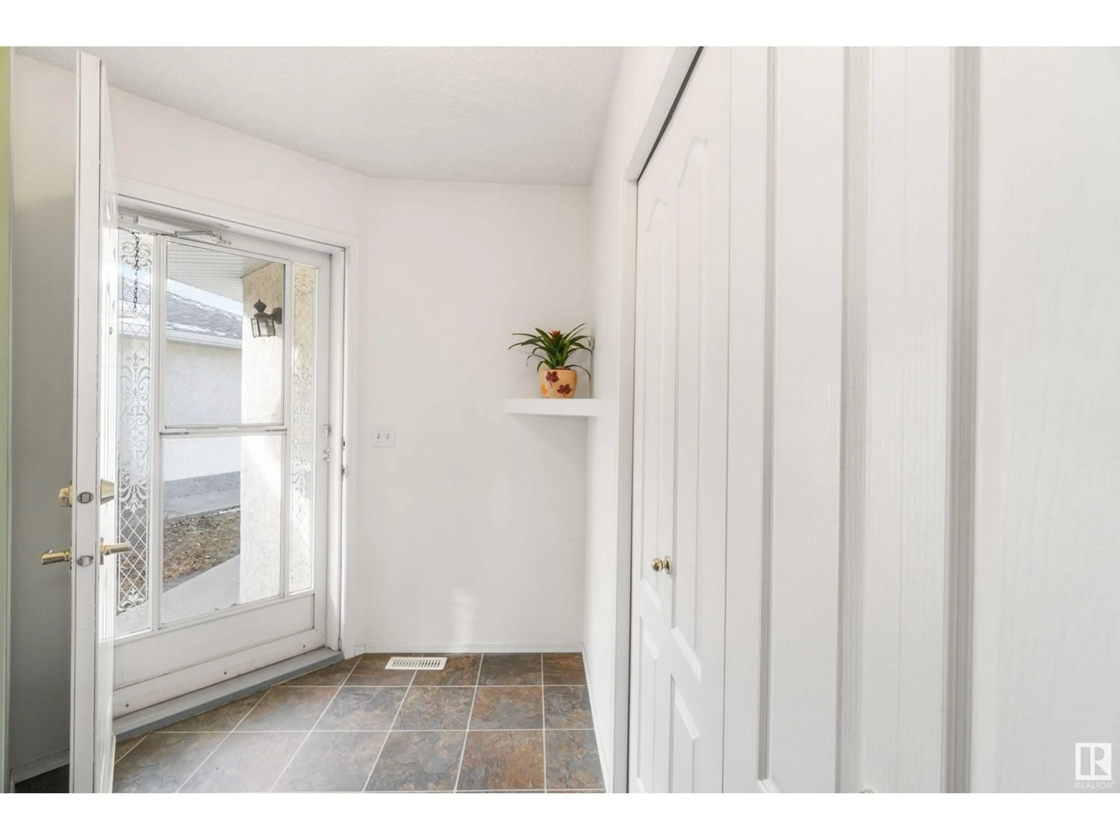#4 14428 MILLER BV NW, Edmonton, Alberta T5Y2Y6
Contact us about this property
Highlights
Estimated ValueThis is the price Wahi expects this property to sell for.
The calculation is powered by our Instant Home Value Estimate, which uses current market and property price trends to estimate your home’s value with a 90% accuracy rate.Not available
Price/Sqft$290/sqft
Est. Mortgage$1,224/mo
Maintenance fees$355/mo
Tax Amount ()-
Days On Market346 days
Description
Get rid of your snow shovel & enjoy easier living at 55+ Miller Garden Estates. This lovingly cared for bungalow features 2 bedrooms and 2 bathrooms. Your open kitchen features plenty of storage with white cabinetry & an oversized pantry near garage entrance. Your primary bedroom at the back of the home has a 3pc bathroom with walk in shower. A second bedroom/den is also on main floor. Main floor laundry allows for easier living. Enjoy your quiet east facing deck for watching sunrises. Your basement is ready for you to personalize to your needs or keep for extra storage. In the winter you will love having a spacious double car attached garage. Furnace & HWT tank replaced 2018. Shingles recently done & condo board is planning deck replacement for this unit from reserve funds. Located near NE Health Centre, Age Care Miller Crossing, Rexall, Kingsway Legion, Miller Crossing Farmers Market and so much more. Conveniently near 137 Ave, 50 Street with quick access to Anthony Henday. (id:39198)
Property Details
Interior
Features
Main level Floor
Living room
4.64 m x measurements not availableDining room
3.2 m x measurements not availableKitchen
Primary Bedroom
3.85 m x measurements not availableExterior
Parking
Garage spaces 4
Garage type Attached Garage
Other parking spaces 0
Total parking spaces 4
Condo Details
Inclusions




